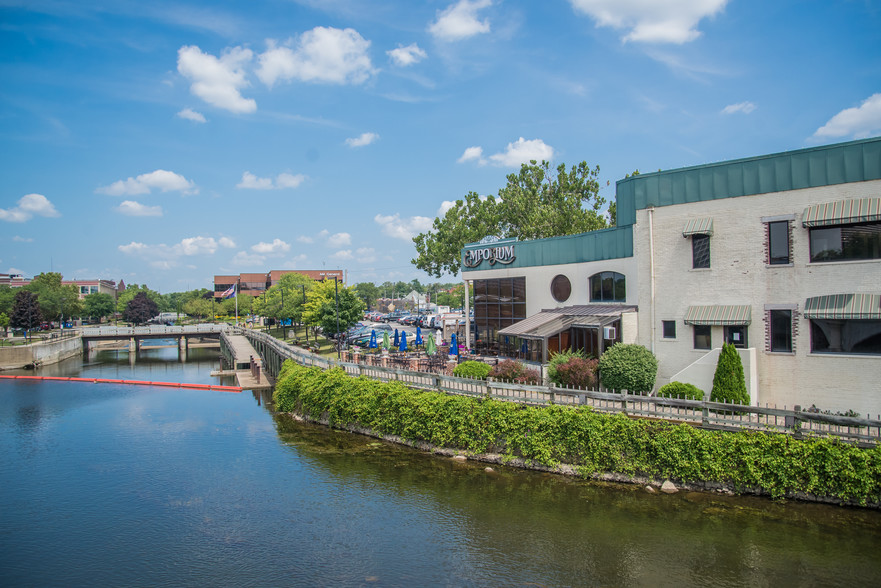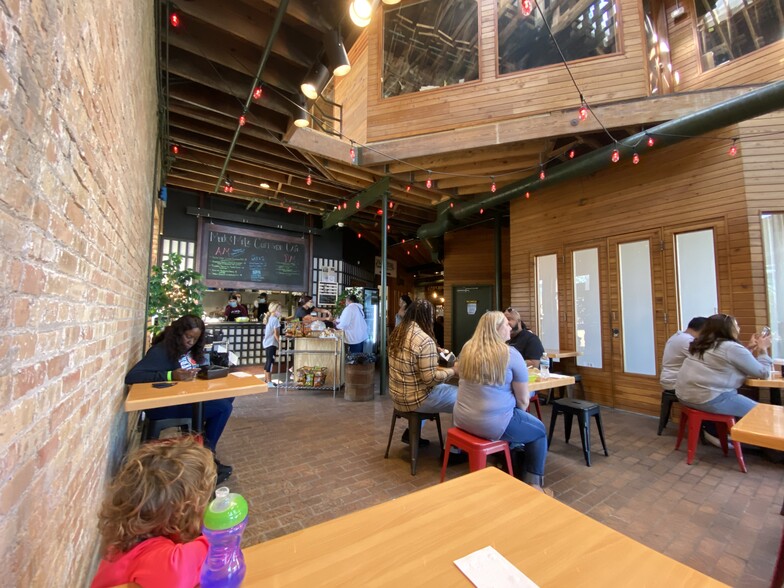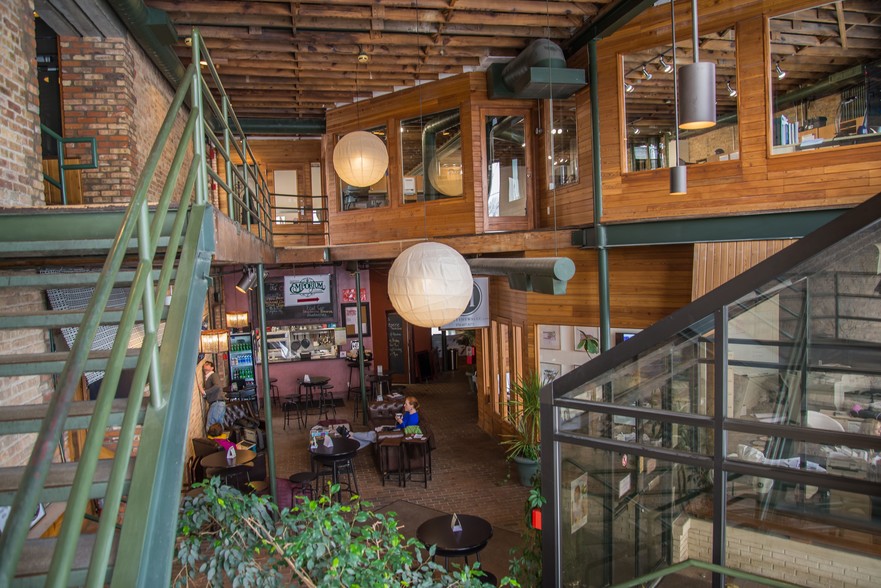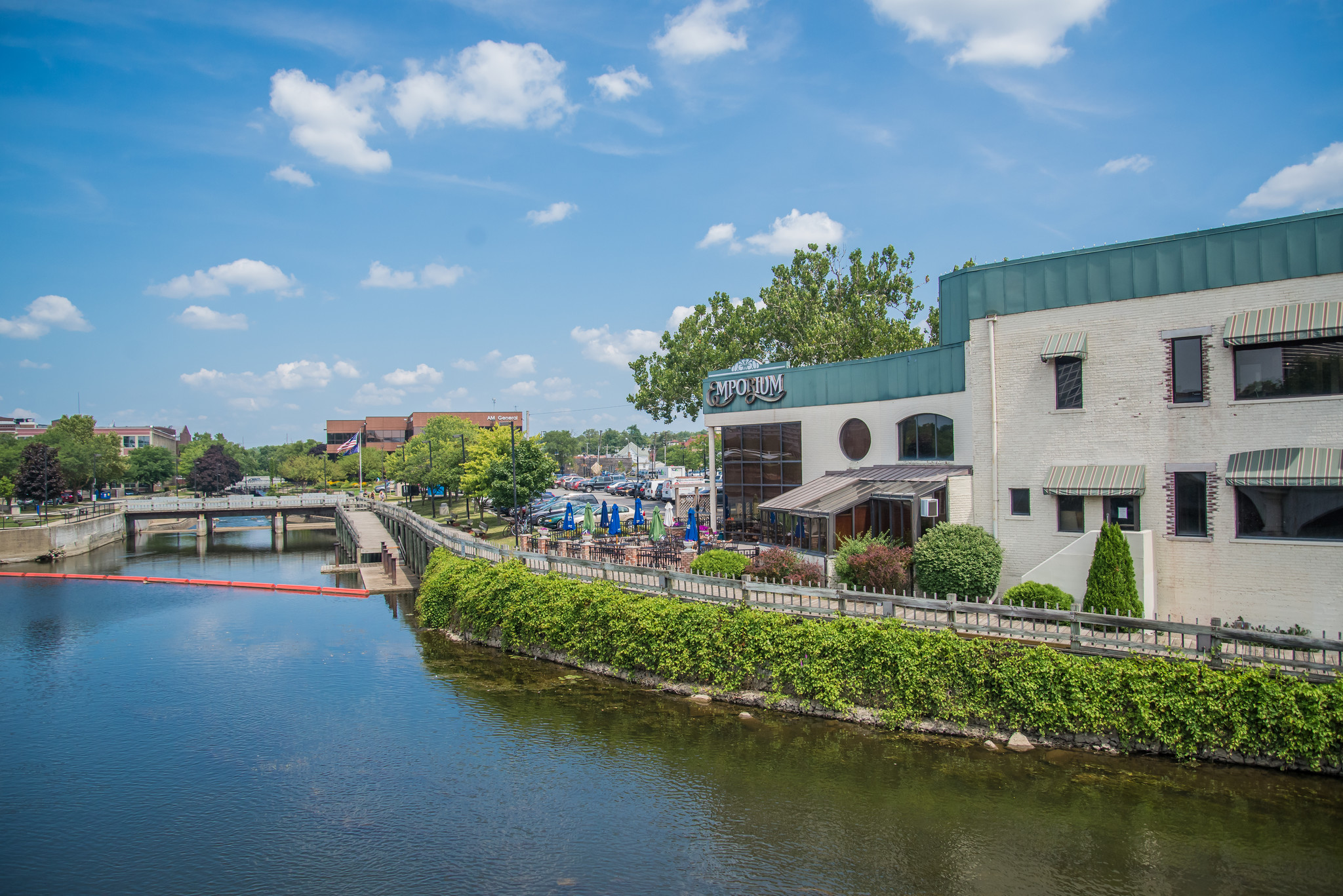The Emporium Building 121 S Niles Ave 1,400 - 13,092 SF of Space Available in South Bend, IN 46617



SPACE AVAILABILITY (4)
Display Rental Rate as
- SPACE
- SIZE
- CEILING
- TERM
- RENTAL RATE
- RENT TYPE
| Space | Size | Ceiling | Term | Rental Rate | Rent Type | |
| 1st Floor, Ste 01 | 1,800 SF | 8’2” - 9’2” | Negotiable | $17.17 CAD/SF/YR | Triple Net (NNN) | |
| 1st Floor, Ste 13 | 1,400 SF | 10’2” - 11’4” | 3-10 Years | $31.47 CAD/SF/YR | Triple Net (NNN) | |
| 1st Floor, Ste 14 | 8,234 SF | - | Negotiable | $17.17 CAD/SF/YR | Triple Net (NNN) | |
| 2nd Floor, Ste 21 | 1,658 SF | - | Negotiable | $22.89 CAD/SF/YR | Triple Net (NNN) |
1st Floor, Ste 01
This lower level space opens out to a patio that faces the St Joseph River. The space is about 1800 square feet of open office, kitchen with excellent finishes including granite countertops, under mounted sinks, and a secure storage or conference room. Carpet tiles and wood like porcelain tile are used as floor coverings.
- Lease rate does not include utilities, property expenses or building services
- Fully Built-Out as Standard Office
- Mostly Open Floor Plan Layout
- Fits 5 - 50 People
- 1 Private Office
- Finished Ceilings: 8’2” - 9’2”
- Space is in Excellent Condition
- Anchor Space
- Central Air and Heating
- Kitchen
- Wi-Fi Connectivity
- Closed Circuit Television Monitoring (CCTV)
- Corner Space
- Exposed Ceiling
- Secure Storage
- Emergency Lighting
- Natural Light
- Accent Lighting
- Atrium
- Basement
- Common Parts WC Facilities
- Open-Plan
- Yard
- Display Window
- Activity License
- Smoke Detector
1st Floor, Ste 13
Originally built out as a dance floor. Suite 13 in the Emporium Building has a sprung hardwood floor (the floor has a slight engineered bounce, so it's easier on the knees). The space features tall ceilings, views of the St. Joseph river and the river lights of Jefferson Blvd bridge. 24-hour access, adjacent parking, and high speed fiber internet are available.
- Lease rate does not include utilities, property expenses or building services
- Fully Built-Out as Specialty Space
- Can be combined with additional space(s) for up to 9,634 SF of adjacent space
- Central Air Conditioning
- Kitchen
- Wi-Fi Connectivity
- Closed Circuit Television Monitoring (CCTV)
- High Ceilings
- Drop Ceilings
- Recessed Lighting
- After Hours HVAC Available
- Finished Ceilings: 10’2” - 11’4”
- Hardwood Floors
1st Floor, Ste 14
Commercial Lease Opportunity: Former Emporium Restaurant at 121 S Niles Ave, South Bend, IN 46617 Prime location for a restaurant or café in the heart of South Bend's thriving downtown, this former Emporium Restaurant space is now available for lease. Boasting a spacious layout with a full kitchen, this property offers a turnkey solution for your culinary business venture. Property Features: Address: 121 S Niles Ave, South Bend, IN 46617 Space: Former Emporium Restaurant Take advantage of this unique opportunity to establish your business in a prime location amidst the vibrant South Bend downtown scene. With its desirable amenities and proximity to the St. Joseph River, this former Emporium Restaurant space is perfect for creating memorable dining experiences and attracting a steady flow of patrons. Don't miss out on this exceptional commercial lease offering. Contact us today to schedule a private tour and discuss lease terms.
- Lease rate does not include utilities, property expenses or building services
- Fully Built-Out as a Restaurant or Café Space
- Highly Desirable End Cap Space
- Space In Need of Renovation
- Can be combined with additional space(s) for up to 9,634 SF of adjacent space
2nd Floor, Ste 21
This corner location on the 2nd floor of the Emporium Building, looks out over Howard Park and the St. Joseph River. Large windows let in plenty of natural light with both South and East exposure. The space is currently built out as a hair salon (booth rental), with a private room and a kitchenette prep area.
- Lease rate does not include utilities, property expenses or building services
- Mostly Open Floor Plan Layout
- Fits 50 People
- 2 Private Offices
- Central Heating System
- Reception Area
- Kitchen
- Wi-Fi Connectivity
- Closed Circuit Television Monitoring (CCTV)
- Corner Space
- High Ceilings
- Exposed Ceiling
- Natural Light
- Accent Lighting
- Common Parts WC Facilities
- Open-Plan
SELECT TENANTS AT THE EMPORIUM BUILDING
- TENANT
- DESCRIPTION
- US LOCATIONS
- REACH
- Emnet LLC
- Other Services
- 195
- International
| TENANT | DESCRIPTION | US LOCATIONS | REACH |
| Emnet LLC | Other Services | 195 | International |
PROPERTY FACTS
| Total Space Available | 13,092 SF |
| Max. Contiguous | 9,634 SF |
| Property Type | Retail |
| Property Subtype | Storefront Retail/Office |
| Gross Leasable Area | 20,417 SF |
| Year Built | 1945 |
| Parking Ratio | 2.45/1,000 SF |
ABOUT THE PROPERTY
The East Bank Emporium Building is a 21,000 sq. ft. mixed use commercial space with new retail, office, and dining establishments. Located in the vibrant and growing East Bank Village neighborhood, the East Bank Emporium building is within walking distance to the heart of downtown South Bend and overlooks the St. Joseph River.
- Signage
- Waterfront
- Balcony
NEARBY MAJOR RETAILERS















