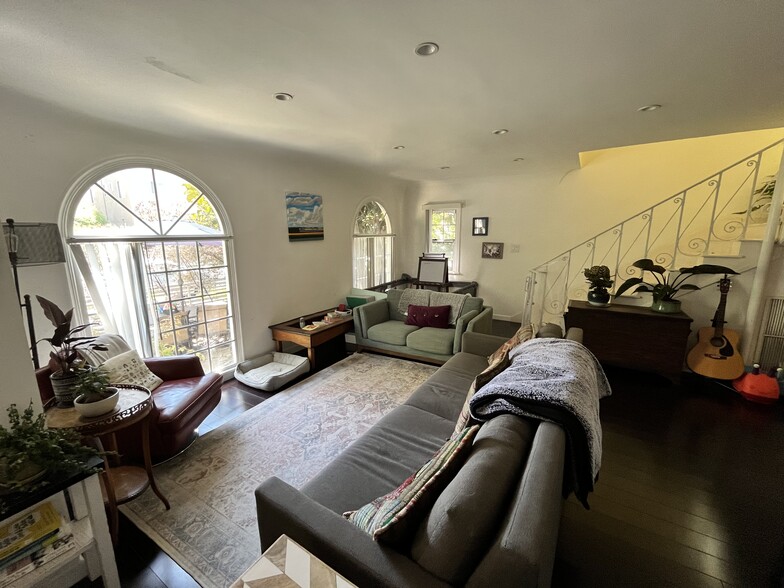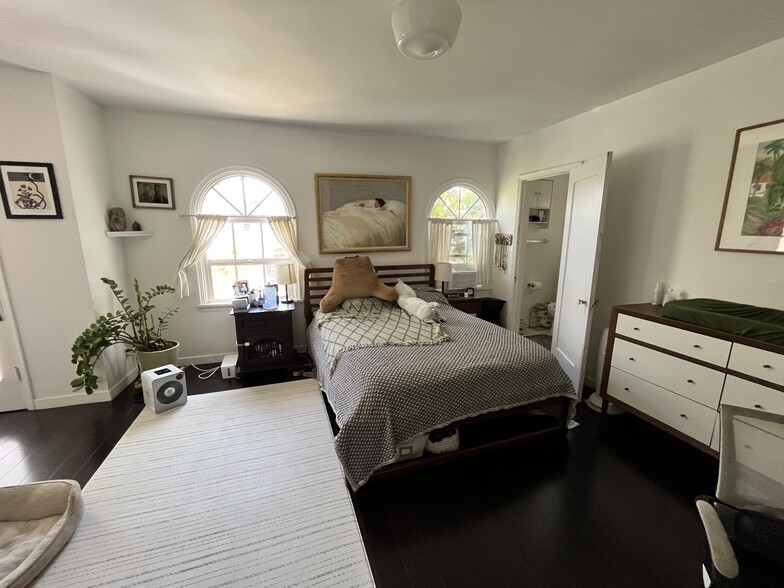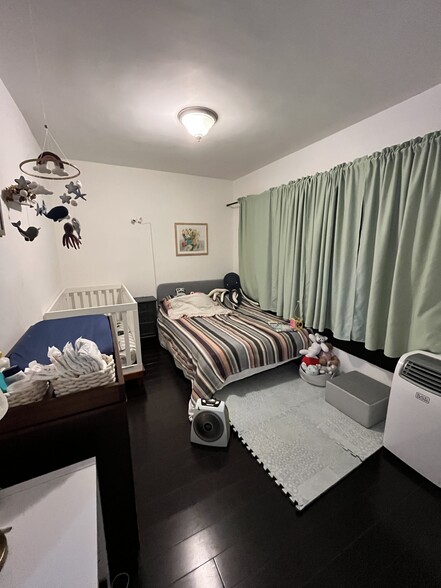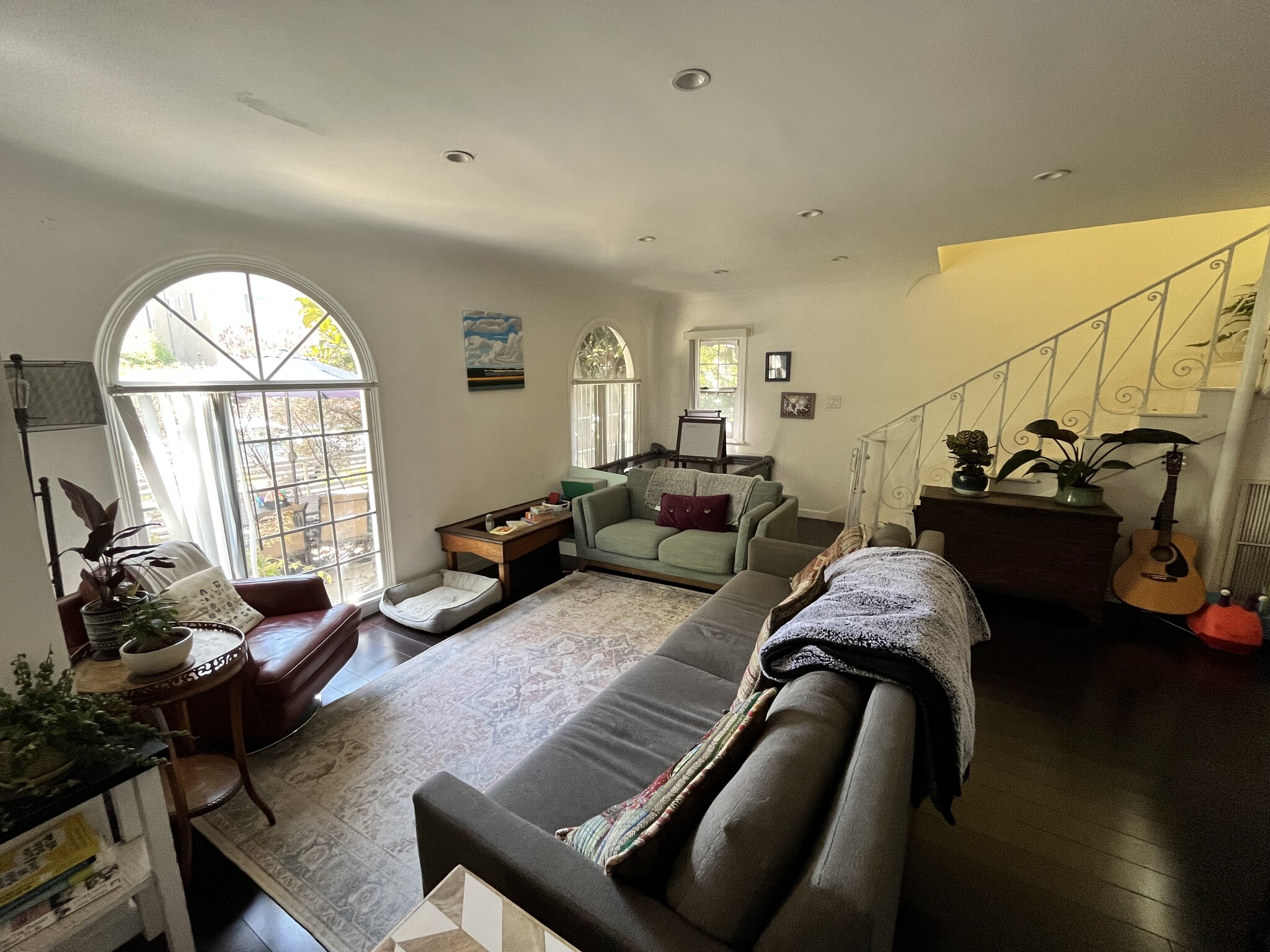
1201 S Cloverdale Ave
This feature is unavailable at the moment.
We apologize, but the feature you are trying to access is currently unavailable. We are aware of this issue and our team is working hard to resolve the matter.
Please check back in a few minutes. We apologize for the inconvenience.
- LoopNet Team
thank you

Your email has been sent!
1201 S Cloverdale Ave
5 Unit Apartment Building $3,772,275 CAD ($754,455 CAD/Unit) 4.32% Cap Rate Los Angeles, CA 90019



Investment Highlights
- Walk Score of 85, Bike Score of 82. Very walkable, most errands can be accomplished on foot and very convenient for most trips on a bike.
- Incredible Mid-City submarket location in a highly desirable historic neighborhood surrounded by million-dollar homes, new development, amenities.
- ADU Potential
- Approximately 24% Upside in Rents
Executive Summary
Incredible Mid-City submarket location in a highly desirable historic neighborhood surrounded by million-dollar homes, new development, and great amenities.
Approximately 24% Upside in Rents
Vacant 4+3 Townhome Unit Ideal for an Owner/User
Two Large Townhome Units - The Front Building has (2) Large Townhome Style Units that are estimated at 1,400 to 1,600 +/- square feet. The Back Building has (3) Large one-bedroom, one-bathroom units. Select units have large closets, built-in storage, gated patios, ceiling fans, washer/dryers, hardwood floors, remodeled kitchens and bathrooms.
Spacious R3 Zoned Corner Lot with Two Separate Structures and mature landscape.
ADU Potential - The building in the rear of the property on 12th Street has three units over two garages. There is potential to convert the garages to an accessory dwelling unit (ADU).
Gated courtyard patio space with Spanish tile.
Walk Score of 85, Bike Score of 82. Very walkable, most errands can be accomplished on foot and very convenient for most trips on a bike.
Approximately 24% Upside in Rents
Vacant 4+3 Townhome Unit Ideal for an Owner/User
Two Large Townhome Units - The Front Building has (2) Large Townhome Style Units that are estimated at 1,400 to 1,600 +/- square feet. The Back Building has (3) Large one-bedroom, one-bathroom units. Select units have large closets, built-in storage, gated patios, ceiling fans, washer/dryers, hardwood floors, remodeled kitchens and bathrooms.
Spacious R3 Zoned Corner Lot with Two Separate Structures and mature landscape.
ADU Potential - The building in the rear of the property on 12th Street has three units over two garages. There is potential to convert the garages to an accessory dwelling unit (ADU).
Gated courtyard patio space with Spanish tile.
Walk Score of 85, Bike Score of 82. Very walkable, most errands can be accomplished on foot and very convenient for most trips on a bike.
Financial Summary (Actual - 2024) |
Annual (CAD) | Annual Per SF (CAD) |
|---|---|---|
| Gross Rental Income |
$243,897

|
$39.97

|
| Other Income |
$1,059

|
$0.17

|
| Vacancy Loss |
$7,348

|
$1.20

|
| Effective Gross Income |
$237,608

|
$38.94

|
| Taxes |
-

|
-

|
| Operating Expenses |
-

|
-

|
| Total Expenses |
$74,503

|
$12.21

|
| Net Operating Income |
$163,105

|
$26.73

|
Financial Summary (Actual - 2024)
| Gross Rental Income (CAD) | |
|---|---|
| Annual | $243,897 |
| Annual Per SF | $39.97 |
| Other Income (CAD) | |
|---|---|
| Annual | $1,059 |
| Annual Per SF | $0.17 |
| Vacancy Loss (CAD) | |
|---|---|
| Annual | $7,348 |
| Annual Per SF | $1.20 |
| Effective Gross Income (CAD) | |
|---|---|
| Annual | $237,608 |
| Annual Per SF | $38.94 |
| Taxes (CAD) | |
|---|---|
| Annual | - |
| Annual Per SF | - |
| Operating Expenses (CAD) | |
|---|---|
| Annual | - |
| Annual Per SF | - |
| Total Expenses (CAD) | |
|---|---|
| Annual | $74,503 |
| Annual Per SF | $12.21 |
| Net Operating Income (CAD) | |
|---|---|
| Annual | $163,105 |
| Annual Per SF | $26.73 |
Property Facts
| Price | $3,772,275 CAD | Apartment Style | Low Rise |
| Price Per Unit | $754,455 CAD | Building Class | C |
| Sale Type | Investment | Lot Size | 0.19 AC |
| Cap Rate | 4.32% | Building Size | 6,102 SF |
| Gross Rent Multiplier | 15.4 | Average Occupancy | 80% |
| No. Units | 5 | No. Stories | 2 |
| Property Type | Multifamily | Year Built | 1940 |
| Property Subtype | Apartment | Parking Ratio | 1.31/1,000 SF |
| Price | $3,772,275 CAD |
| Price Per Unit | $754,455 CAD |
| Sale Type | Investment |
| Cap Rate | 4.32% |
| Gross Rent Multiplier | 15.4 |
| No. Units | 5 |
| Property Type | Multifamily |
| Property Subtype | Apartment |
| Apartment Style | Low Rise |
| Building Class | C |
| Lot Size | 0.19 AC |
| Building Size | 6,102 SF |
| Average Occupancy | 80% |
| No. Stories | 2 |
| Year Built | 1940 |
| Parking Ratio | 1.31/1,000 SF |
Unit Amenities
- Balcony
- Ceiling Fans
- Crown Molding
- Hardwood Floors
Unit Mix Information
| Description | No. Units | Avg. Rent/Mo | SF |
|---|---|---|---|
| 1+1 | 3 | $2,499 CAD | 800 |
| 3+2 | 1 | $6,564 CAD | 1,450 |
| 4+3 | 1 | $6,957 CAD | 1,550 |
1 of 1
Walk Score ®
Very Walkable (85)
Bike Score ®
Very Bikeable (82)
zoning
| Zoning Code | LAR3 (HPOZ) |
| LAR3 (HPOZ) |
1 of 28
VIDEOS
3D TOUR
PHOTOS
STREET VIEW
STREET
MAP
1 of 1
Presented by

1201 S Cloverdale Ave
Already a member? Log In
Hmm, there seems to have been an error sending your message. Please try again.
Thanks! Your message was sent.




