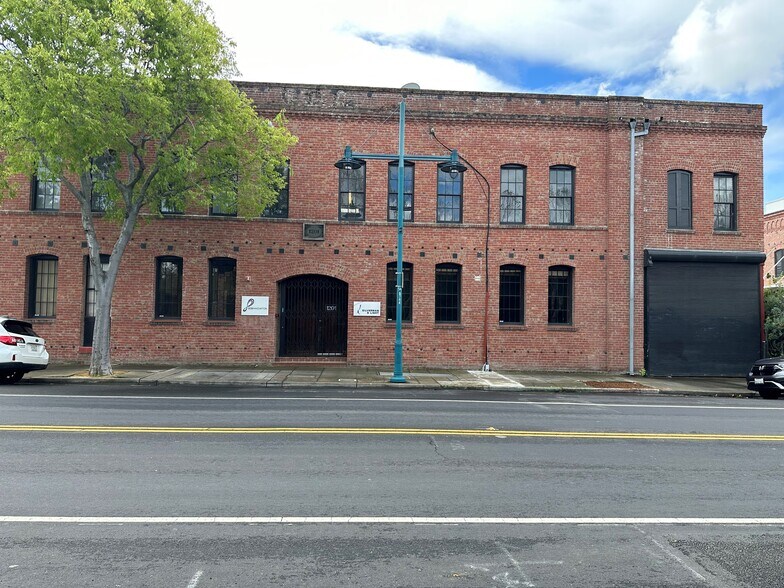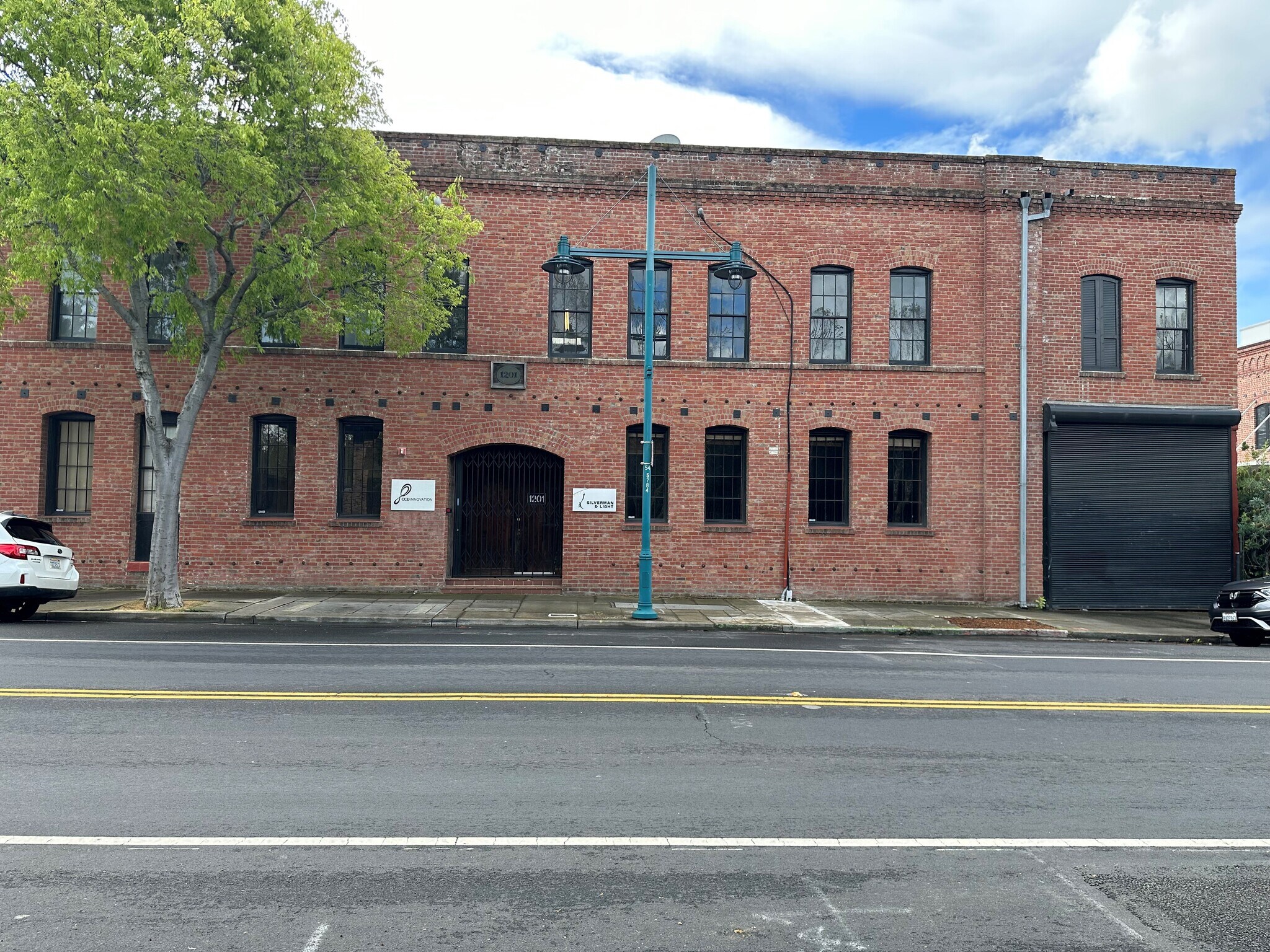
This feature is unavailable at the moment.
We apologize, but the feature you are trying to access is currently unavailable. We are aware of this issue and our team is working hard to resolve the matter.
Please check back in a few minutes. We apologize for the inconvenience.
- LoopNet Team
thank you

Your email has been sent!
1201 Park Ave
7,900 - 16,800 SF of Office Space Available in Emeryville, CA 94608

all available spaces(2)
Display Rental Rate as
- Space
- Size
- Term
- Rental Rate
- Space Use
- Condition
- Available
10 Private offices / 1 Large conference room / 1 Small conference room Lobby Entrance off of Park Avenue Enclosed petite atrium, patio area with high ceilings Open collaborative plan area with exposed brick and hardwood floors Open Kitchen / Staff Lounge Area Open Lounge area with custom sliding doors
- Sublease space available from current tenant
- Open Floor Plan Layout
- 2 Conference Rooms
- Can be combined with additional space(s) for up to 16,800 SF of adjacent space
- Kitchen
- High Ceilings
- Lobby entrance off of Park Avenue
- Open collaborative plan
- Fully Built-Out as Standard Office
- 10 Private Offices
- Space is in Excellent Condition
- Central Air and Heating
- Private Restrooms
- Atrium
- Enclosed atrium area with high ceilings
- Open kitchen / staff lounge area
8 Private offices / 2 Conference rooms / 3 Huddle rooms 2 Large open collaborative plan areas Server room Kitchenette Open walkway overlooking petite atrium, patio area
- Sublease space available from current tenant
- Open Floor Plan Layout
- 2 Conference Rooms
- Can be combined with additional space(s) for up to 16,800 SF of adjacent space
- Kitchen
- Fully Carpeted
- Open-Plan
- 2 Large open collaborative plan areas
- Kitchenette
- Fully Built-Out as Standard Office
- 8 Private Offices
- Space is in Excellent Condition
- Central Air and Heating
- Private Restrooms
- Natural Light
- 3 Huddle rooms
- Server room
- Open walkway overlooking petite atrium & patio are
| Space | Size | Term | Rental Rate | Space Use | Condition | Available |
| 1st Floor | 8,900 SF | Negotiable | Upon Request Upon Request Upon Request Upon Request Upon Request Upon Request | Office | Full Build-Out | Now |
| 2nd Floor | 7,900 SF | Negotiable | Upon Request Upon Request Upon Request Upon Request Upon Request Upon Request | Office | Full Build-Out | Now |
1st Floor
| Size |
| 8,900 SF |
| Term |
| Negotiable |
| Rental Rate |
| Upon Request Upon Request Upon Request Upon Request Upon Request Upon Request |
| Space Use |
| Office |
| Condition |
| Full Build-Out |
| Available |
| Now |
2nd Floor
| Size |
| 7,900 SF |
| Term |
| Negotiable |
| Rental Rate |
| Upon Request Upon Request Upon Request Upon Request Upon Request Upon Request |
| Space Use |
| Office |
| Condition |
| Full Build-Out |
| Available |
| Now |
1st Floor
| Size | 8,900 SF |
| Term | Negotiable |
| Rental Rate | Upon Request |
| Space Use | Office |
| Condition | Full Build-Out |
| Available | Now |
10 Private offices / 1 Large conference room / 1 Small conference room Lobby Entrance off of Park Avenue Enclosed petite atrium, patio area with high ceilings Open collaborative plan area with exposed brick and hardwood floors Open Kitchen / Staff Lounge Area Open Lounge area with custom sliding doors
- Sublease space available from current tenant
- Fully Built-Out as Standard Office
- Open Floor Plan Layout
- 10 Private Offices
- 2 Conference Rooms
- Space is in Excellent Condition
- Can be combined with additional space(s) for up to 16,800 SF of adjacent space
- Central Air and Heating
- Kitchen
- Private Restrooms
- High Ceilings
- Atrium
- Lobby entrance off of Park Avenue
- Enclosed atrium area with high ceilings
- Open collaborative plan
- Open kitchen / staff lounge area
2nd Floor
| Size | 7,900 SF |
| Term | Negotiable |
| Rental Rate | Upon Request |
| Space Use | Office |
| Condition | Full Build-Out |
| Available | Now |
8 Private offices / 2 Conference rooms / 3 Huddle rooms 2 Large open collaborative plan areas Server room Kitchenette Open walkway overlooking petite atrium, patio area
- Sublease space available from current tenant
- Fully Built-Out as Standard Office
- Open Floor Plan Layout
- 8 Private Offices
- 2 Conference Rooms
- Space is in Excellent Condition
- Can be combined with additional space(s) for up to 16,800 SF of adjacent space
- Central Air and Heating
- Kitchen
- Private Restrooms
- Fully Carpeted
- Natural Light
- Open-Plan
- 3 Huddle rooms
- 2 Large open collaborative plan areas
- Server room
- Kitchenette
- Open walkway overlooking petite atrium & patio are
Property Overview
1201 Park Avenue is a one-of-a-kind brick & timber building, a source of inspiration, offering a stunning and original space for those looking to take their work to the next level. A perfect blend of rustic charm and modern elements in a truly unique setting located in the heart of Emeryville, CA.
- Fenced Lot
PROPERTY FACTS
Presented by

1201 Park Ave
Hmm, there seems to have been an error sending your message. Please try again.
Thanks! Your message was sent.









