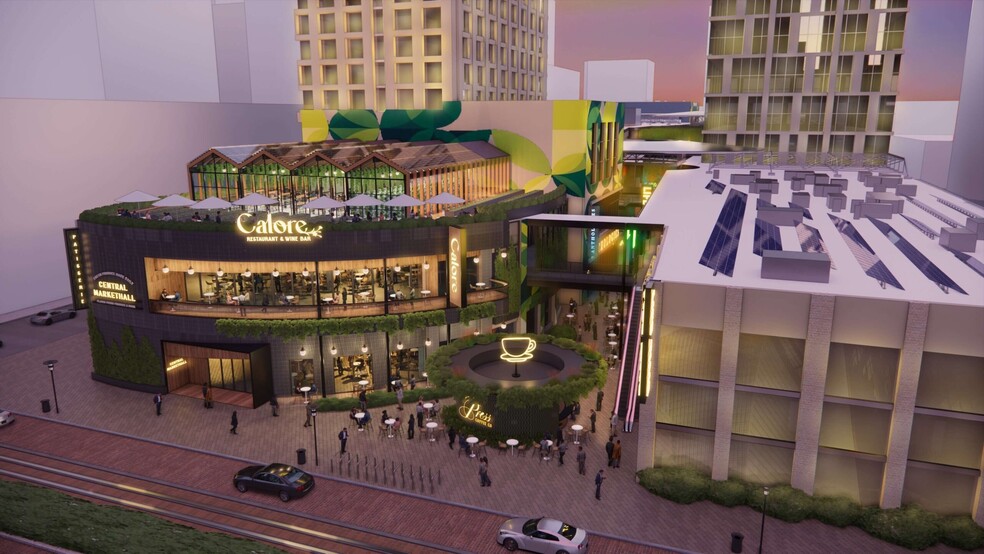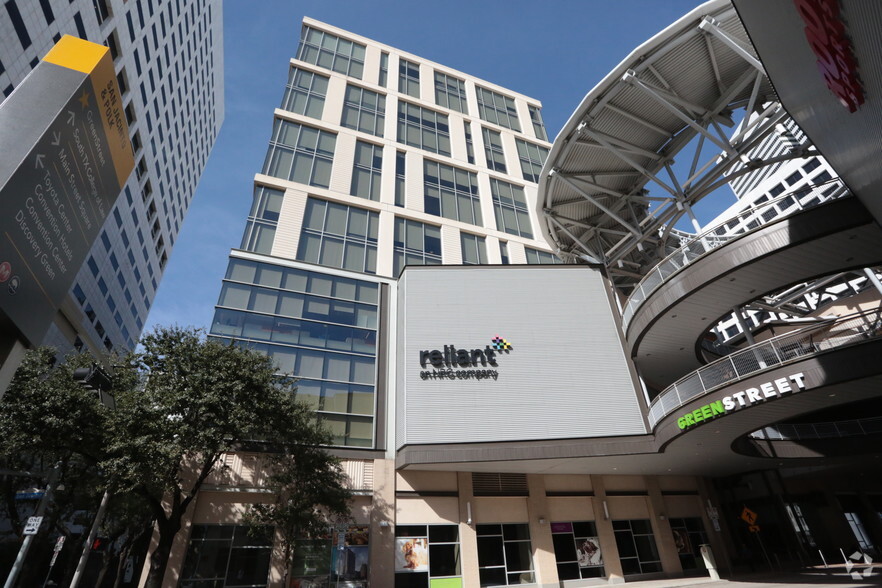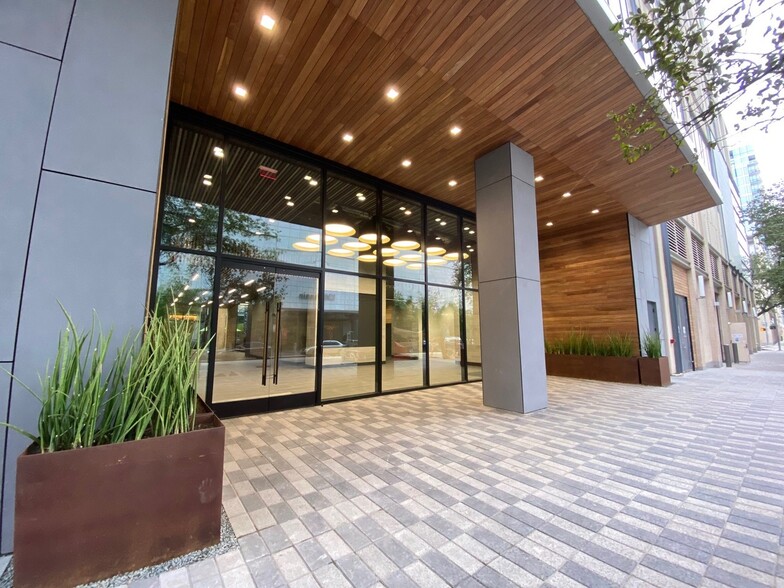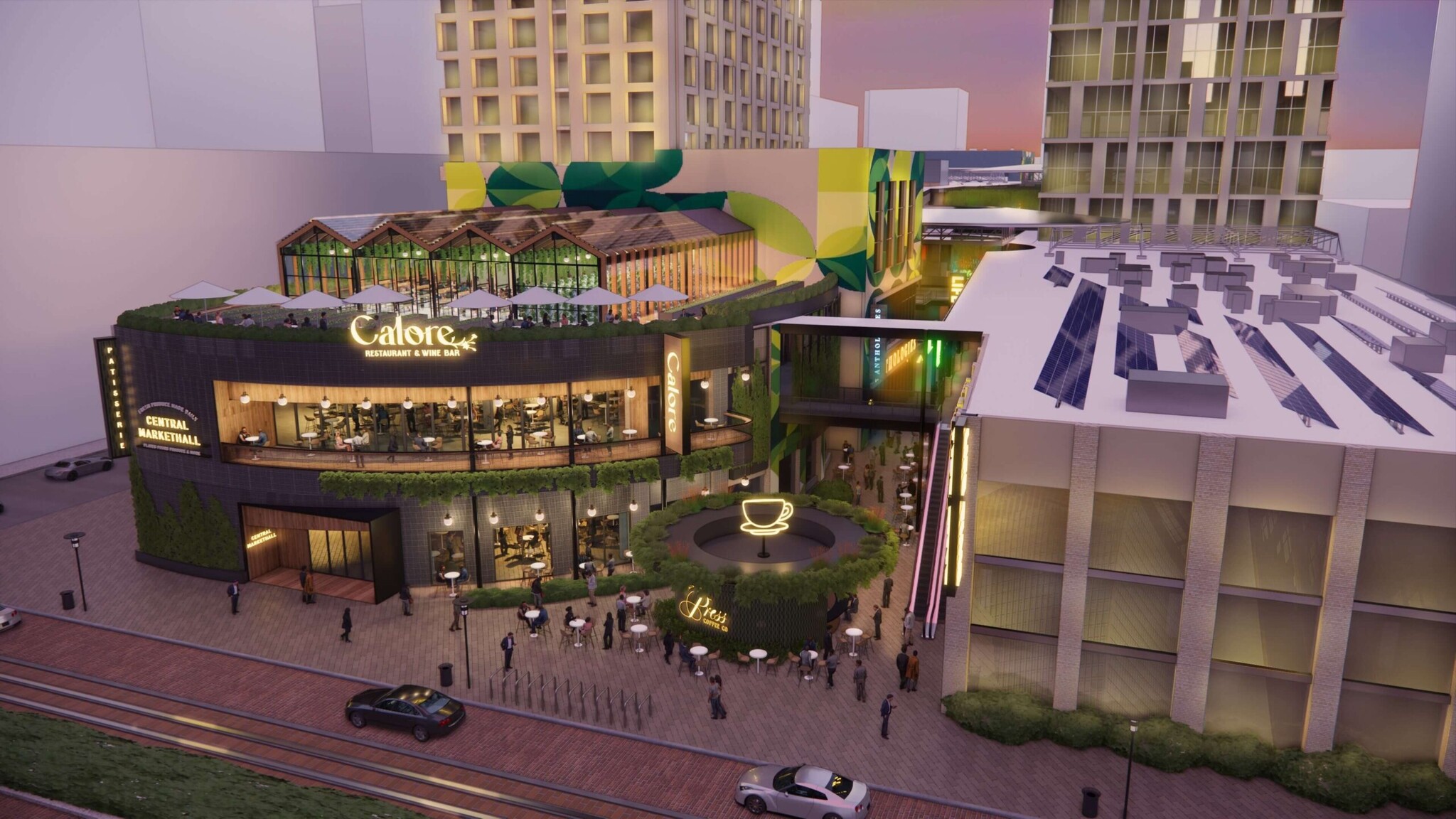
This feature is unavailable at the moment.
We apologize, but the feature you are trying to access is currently unavailable. We are aware of this issue and our team is working hard to resolve the matter.
Please check back in a few minutes. We apologize for the inconvenience.
- LoopNet Team
thank you

Your email has been sent!
GreenStreet Houston, TX 77002
24,346 - 170,422 SF of Office Space Available



PARK FACTS
| Total Space Available | 170,422 SF | Park Type | Office Park |
| Max. Contiguous | 146,076 SF |
| Total Space Available | 170,422 SF |
| Max. Contiguous | 146,076 SF |
| Park Type | Office Park |
all available spaces(7)
Display Rental Rate as
- Space
- Size
- Term
- Rental Rate
- Space Use
- Condition
- Available
Mostly open plan that's in move-in ready condition. 12' floor-to-ceiling glass. Furniture is available.
- Lease rate does not include utilities, property expenses or building services
- Mostly Open Floor Plan Layout
- 4 Conference Rooms
- Space is in Excellent Condition
- Fully Built-Out as Standard Office
- Fits 61 - 195 People
- 156 Workstations
Mostly open plan that's in move-in ready condition. 12' floor-to-ceiling glass. Furniture is available.
- Lease rate does not include utilities, property expenses or building services
- Mostly Open Floor Plan Layout
- 5 Conference Rooms
- Space is in Excellent Condition
- Fully Built-Out as Standard Office
- Fits 61 - 195 People
- 153 Workstations
- Can be combined with additional space(s) for up to 146,076 SF of adjacent space
Spec Suite Floor
- Lease rate does not include utilities, property expenses or building services
- Fits 61 - 195 People
- 136 Workstations
- Can be combined with additional space(s) for up to 146,076 SF of adjacent space
- Mostly Open Floor Plan Layout
- 4 Conference Rooms
- Space is in Excellent Condition
Mostly open plan that's in move-in ready condition. 12' floor-to-ceiling glass. Furniture is available.
- Lease rate does not include utilities, property expenses or building services
- Mostly Open Floor Plan Layout
- 5 Conference Rooms
- Space is in Excellent Condition
- Fully Built-Out as Standard Office
- Fits 61 - 195 People
- 146 Workstations
- Can be combined with additional space(s) for up to 146,076 SF of adjacent space
Mostly open plan that's in move-in ready condition. 12' floor-to-ceiling glass. Furniture is available.
- Lease rate does not include utilities, property expenses or building services
- Mostly Open Floor Plan Layout
- 5 Conference Rooms
- Space is in Excellent Condition
- Fully Built-Out as Standard Office
- Fits 61 - 195 People
- 130 Workstations
- Can be combined with additional space(s) for up to 146,076 SF of adjacent space
Mostly open plan that's in move-in ready condition. 12' floor-to-ceiling glass. Furniture is available.
- Lease rate does not include utilities, property expenses or building services
- Mostly Open Floor Plan Layout
- 3 Conference Rooms
- Space is in Excellent Condition
- Fully Built-Out as Standard Office
- Fits 61 - 195 People
- 142 Workstations
- Can be combined with additional space(s) for up to 146,076 SF of adjacent space
Mostly open plan that's in move-in ready condition. 12' floor-to-ceiling glass. Furniture is available.
- Lease rate does not include utilities, property expenses or building services
- Mostly Open Floor Plan Layout
- 7 Conference Rooms
- Space is in Excellent Condition
- Fully Built-Out as Standard Office
- Fits 61 - 195 People
- 99 Workstations
- Can be combined with additional space(s) for up to 146,076 SF of adjacent space
| Space | Size | Term | Rental Rate | Space Use | Condition | Available |
| 4th Floor | 24,346 SF | Negotiable | $35.55 CAD/SF/YR $2.96 CAD/SF/MO $382.69 CAD/m²/YR $31.89 CAD/m²/MO $72,132 CAD/MO $865,579 CAD/YR | Office | Full Build-Out | Now |
| 6th Floor | 24,346 SF | Negotiable | $35.55 CAD/SF/YR $2.96 CAD/SF/MO $382.69 CAD/m²/YR $31.89 CAD/m²/MO $72,132 CAD/MO $865,579 CAD/YR | Office | Full Build-Out | Now |
| 7th Floor | 24,346 SF | Negotiable | $35.55 CAD/SF/YR $2.96 CAD/SF/MO $382.69 CAD/m²/YR $31.89 CAD/m²/MO $72,132 CAD/MO $865,579 CAD/YR | Office | Spec Suite | Now |
| 8th Floor | 24,346 SF | Negotiable | $35.55 CAD/SF/YR $2.96 CAD/SF/MO $382.69 CAD/m²/YR $31.89 CAD/m²/MO $72,132 CAD/MO $865,579 CAD/YR | Office | Full Build-Out | Now |
| 9th Floor | 24,346 SF | Negotiable | $35.55 CAD/SF/YR $2.96 CAD/SF/MO $382.69 CAD/m²/YR $31.89 CAD/m²/MO $72,132 CAD/MO $865,579 CAD/YR | Office | Full Build-Out | Now |
| 10th Floor | 24,346 SF | Negotiable | $35.55 CAD/SF/YR $2.96 CAD/SF/MO $382.69 CAD/m²/YR $31.89 CAD/m²/MO $72,132 CAD/MO $865,579 CAD/YR | Office | Full Build-Out | Now |
| 11th Floor | 24,346 SF | Negotiable | $35.55 CAD/SF/YR $2.96 CAD/SF/MO $382.69 CAD/m²/YR $31.89 CAD/m²/MO $72,132 CAD/MO $865,579 CAD/YR | Office | Full Build-Out | Now |
1201 Polk St - 4th Floor
1201 Polk St - 6th Floor
1201 Polk St - 7th Floor
1201 Polk St - 8th Floor
1201 Polk St - 9th Floor
1201 Polk St - 10th Floor
1201 Polk St - 11th Floor
1201 Polk St - 4th Floor
| Size | 24,346 SF |
| Term | Negotiable |
| Rental Rate | $35.55 CAD/SF/YR |
| Space Use | Office |
| Condition | Full Build-Out |
| Available | Now |
Mostly open plan that's in move-in ready condition. 12' floor-to-ceiling glass. Furniture is available.
- Lease rate does not include utilities, property expenses or building services
- Fully Built-Out as Standard Office
- Mostly Open Floor Plan Layout
- Fits 61 - 195 People
- 4 Conference Rooms
- 156 Workstations
- Space is in Excellent Condition
1201 Polk St - 6th Floor
| Size | 24,346 SF |
| Term | Negotiable |
| Rental Rate | $35.55 CAD/SF/YR |
| Space Use | Office |
| Condition | Full Build-Out |
| Available | Now |
Mostly open plan that's in move-in ready condition. 12' floor-to-ceiling glass. Furniture is available.
- Lease rate does not include utilities, property expenses or building services
- Fully Built-Out as Standard Office
- Mostly Open Floor Plan Layout
- Fits 61 - 195 People
- 5 Conference Rooms
- 153 Workstations
- Space is in Excellent Condition
- Can be combined with additional space(s) for up to 146,076 SF of adjacent space
1201 Polk St - 7th Floor
| Size | 24,346 SF |
| Term | Negotiable |
| Rental Rate | $35.55 CAD/SF/YR |
| Space Use | Office |
| Condition | Spec Suite |
| Available | Now |
Spec Suite Floor
- Lease rate does not include utilities, property expenses or building services
- Mostly Open Floor Plan Layout
- Fits 61 - 195 People
- 4 Conference Rooms
- 136 Workstations
- Space is in Excellent Condition
- Can be combined with additional space(s) for up to 146,076 SF of adjacent space
1201 Polk St - 8th Floor
| Size | 24,346 SF |
| Term | Negotiable |
| Rental Rate | $35.55 CAD/SF/YR |
| Space Use | Office |
| Condition | Full Build-Out |
| Available | Now |
Mostly open plan that's in move-in ready condition. 12' floor-to-ceiling glass. Furniture is available.
- Lease rate does not include utilities, property expenses or building services
- Fully Built-Out as Standard Office
- Mostly Open Floor Plan Layout
- Fits 61 - 195 People
- 5 Conference Rooms
- 146 Workstations
- Space is in Excellent Condition
- Can be combined with additional space(s) for up to 146,076 SF of adjacent space
1201 Polk St - 9th Floor
| Size | 24,346 SF |
| Term | Negotiable |
| Rental Rate | $35.55 CAD/SF/YR |
| Space Use | Office |
| Condition | Full Build-Out |
| Available | Now |
Mostly open plan that's in move-in ready condition. 12' floor-to-ceiling glass. Furniture is available.
- Lease rate does not include utilities, property expenses or building services
- Fully Built-Out as Standard Office
- Mostly Open Floor Plan Layout
- Fits 61 - 195 People
- 5 Conference Rooms
- 130 Workstations
- Space is in Excellent Condition
- Can be combined with additional space(s) for up to 146,076 SF of adjacent space
1201 Polk St - 10th Floor
| Size | 24,346 SF |
| Term | Negotiable |
| Rental Rate | $35.55 CAD/SF/YR |
| Space Use | Office |
| Condition | Full Build-Out |
| Available | Now |
Mostly open plan that's in move-in ready condition. 12' floor-to-ceiling glass. Furniture is available.
- Lease rate does not include utilities, property expenses or building services
- Fully Built-Out as Standard Office
- Mostly Open Floor Plan Layout
- Fits 61 - 195 People
- 3 Conference Rooms
- 142 Workstations
- Space is in Excellent Condition
- Can be combined with additional space(s) for up to 146,076 SF of adjacent space
1201 Polk St - 11th Floor
| Size | 24,346 SF |
| Term | Negotiable |
| Rental Rate | $35.55 CAD/SF/YR |
| Space Use | Office |
| Condition | Full Build-Out |
| Available | Now |
Mostly open plan that's in move-in ready condition. 12' floor-to-ceiling glass. Furniture is available.
- Lease rate does not include utilities, property expenses or building services
- Fully Built-Out as Standard Office
- Mostly Open Floor Plan Layout
- Fits 61 - 195 People
- 7 Conference Rooms
- 99 Workstations
- Space is in Excellent Condition
- Can be combined with additional space(s) for up to 146,076 SF of adjacent space
Park Overview
GreenStreet’s amenity-rich, 4-block campus enhances the day-to-day lifestyle of those who work there. Located in the heart of thriving Downtown Houston, GreenStreet Tower’s 260,000 SF of Class-A office space is dedicated to innovative and collaborative businesses looking for unique space, surrounded by convenience, hospitality, and amenities. GreenStreet Tower recently completed a 3-level hospitality inspired lobby renovation! In addition, LifeTime Athletic has opened a brand new, DIAMOND CLUB STATUS, location.
Presented by

GreenStreet | Houston, TX 77002
Hmm, there seems to have been an error sending your message. Please try again.
Thanks! Your message was sent.



