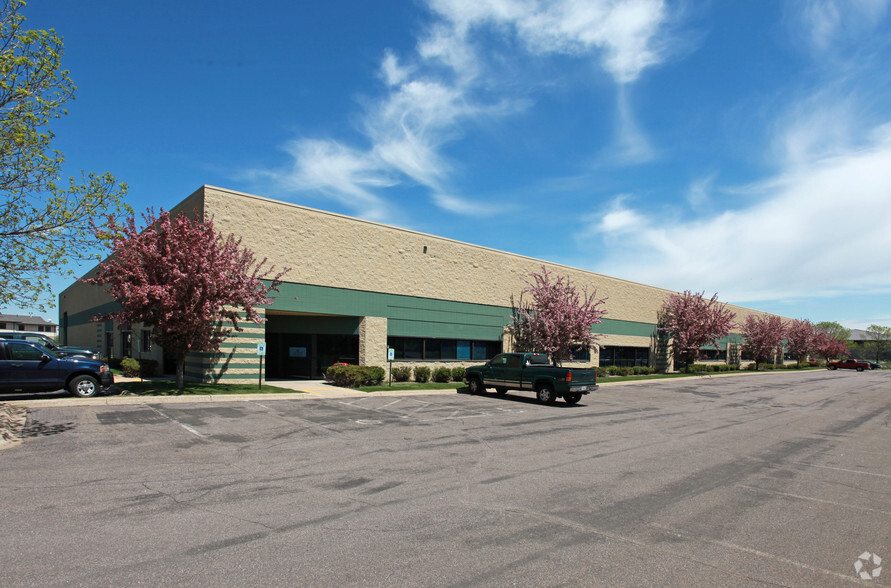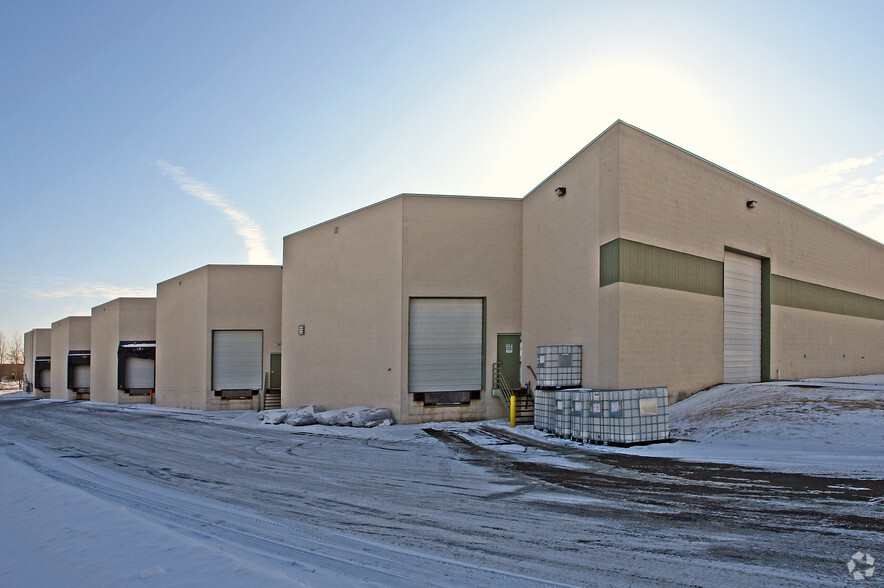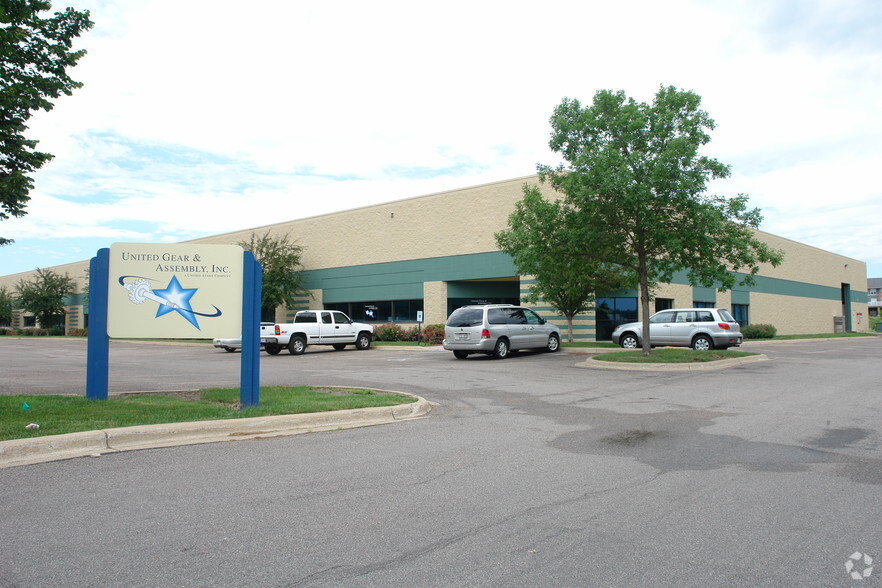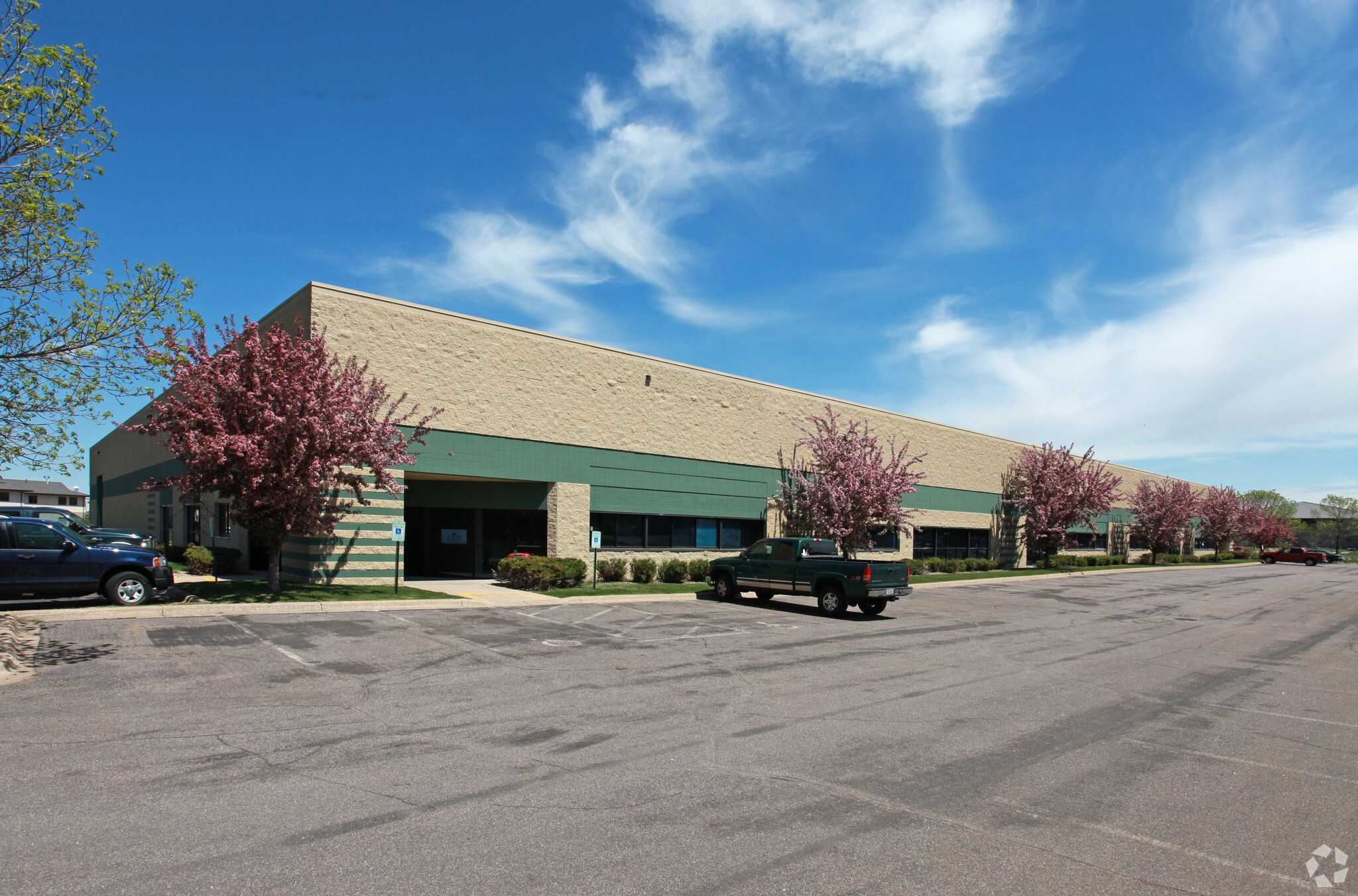1201-1209 Beaudry Blvd 38,300 SF of Flex Space Available in Hudson, WI 54016



FEATURES
Clear Height
20’
Column Spacing
32’ x 40’
Drive In Bays
1
Exterior Dock Doors
4
Standard Parking Spaces
117
ALL AVAILABLE SPACE(1)
Display Rental Rate as
- SPACE
- SIZE
- TERM
- RENTAL RATE
- SPACE USE
- CONDITION
- AVAILABLE
- Sublease space available from current tenant
- 1 Drive Bay
- Lease term through 7/31/2027
- Within minutes to retail, hotels, and restaurant
- Includes 8,500 SF of dedicated office space
- 3 Loading Docks
- Access to I-94
| Space | Size | Term | Rental Rate | Space Use | Condition | Available |
| 1st Floor - 1201-1205 | 38,300 SF | Negotiable | Upon Request | Flex | - | 30 Days |
1st Floor - 1201-1205
| Size |
| 38,300 SF |
| Term |
| Negotiable |
| Rental Rate |
| Upon Request |
| Space Use |
| Flex |
| Condition |
| - |
| Available |
| 30 Days |
PROPERTY FACTS
Building Size
65,000 SF
Lot Size
4.00 AC
Year Built
1995
Construction
Masonry
Zoning
I-1 - Light Industrial District
1 of 1







