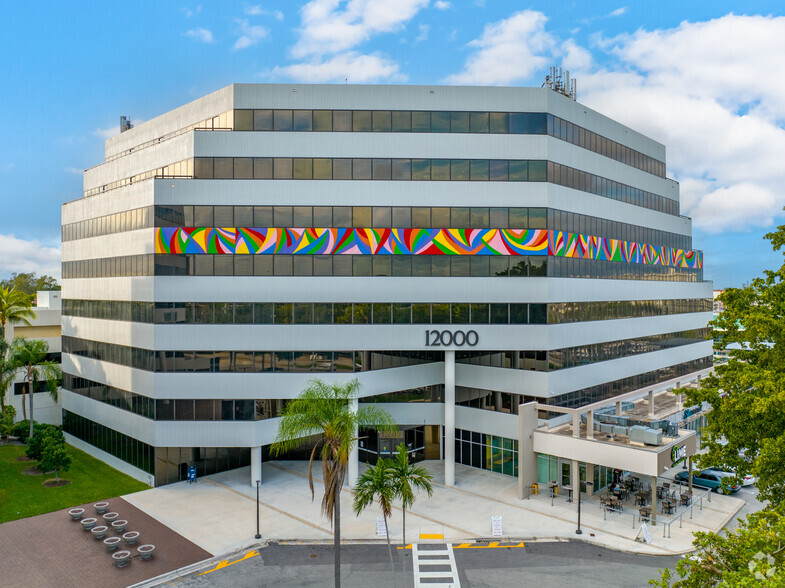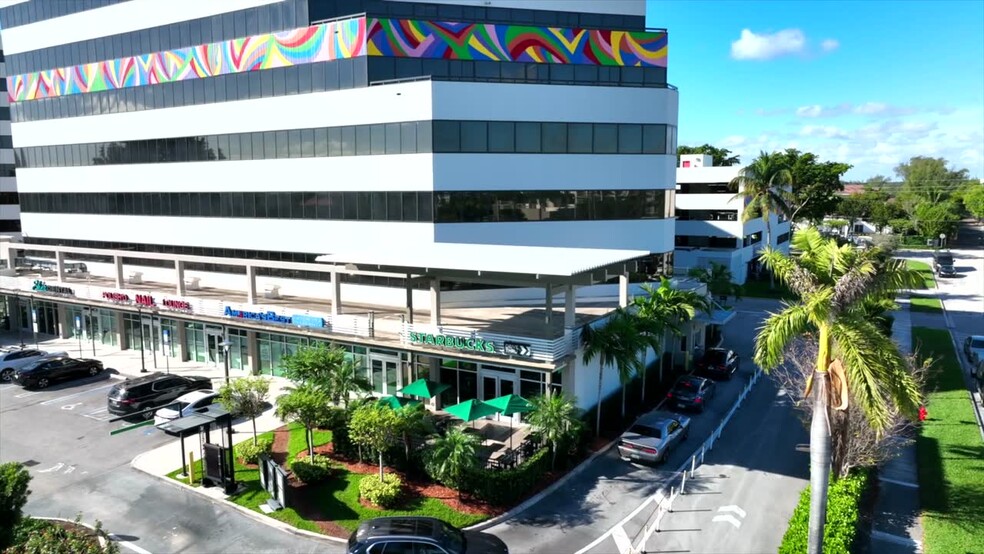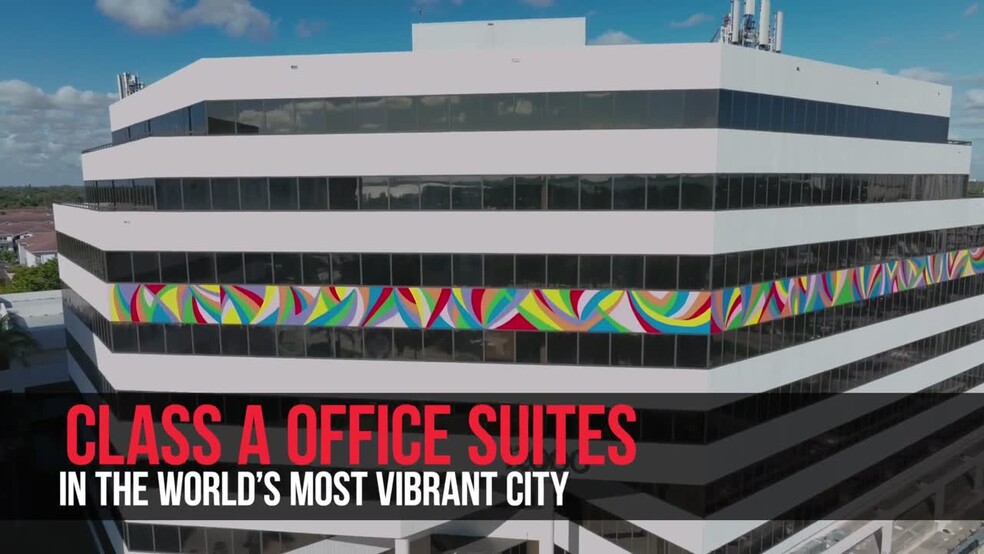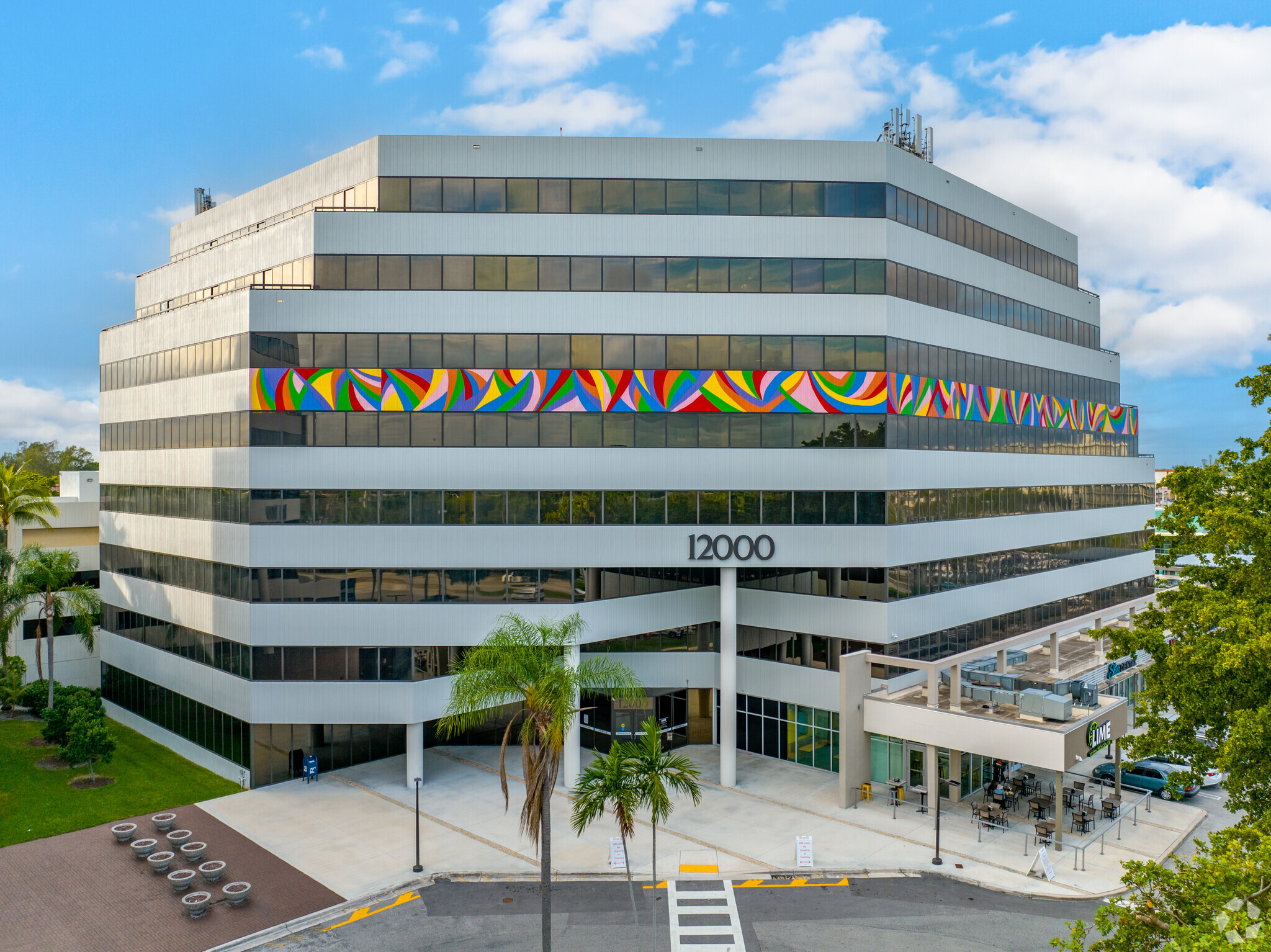12000 Biscayne 12000 Biscayne Blvd 585 - 67,503 SF of Space Available in Miami, FL 33181



HIGHLIGHTS
- 12000 Biscayne offers a unique corporate environment that is home to world-class professionals and Fortune 500 companies corporations
- Stylized space planning available for a custom designed layout ~ Turn key suites available ~ Ground level office retail space available in the lobby
- Starbucks and Lime Mexican Grill have outdoor seating ~ Modern lobby entrance with three high speed modernized elevators to premiere office suites
- Ease of access to convenient onsite visitor parking ~ onsite professional support and security ~ private secured parking garage for tenants
- Ground floor amenities include Starbucks plus drive through, America’a Best Eye Care, Nail Studio Spa, Sher Dental and Lime Mexican Grill
- Class A office suites with private balconies and waterviews ~ Skyline views from premiere office suites over ground level retail ammenities
ALL AVAILABLE SPACES(19)
Display Rental Rate as
- SPACE
- SIZE
- TERM
- RENTAL RATE
- SPACE USE
- CONDITION
- AVAILABLE
Suite 100 at 12000 Biscayne - Premium Ground Level Lobby Glass front and double glass entry doors located in the elevator lobby of the office building. Excellent visibility to all visitors and tenants to 12000 Biscayne. Excellent access to parking garage. The existing layout is shown on the floor plan or it can be modified and stylized to your specific space requirements. Great Opportunity
- Rate includes utilities, building services and property expenses
- Finished Ceilings: 18’
- Visibility and Access
- Fully Built-Out as Standard Office
- Visibility and Access
Office Retail Suite Suite is vacant and ready to be renovated as a Class A suite and designed to your specific space plan requirement. Located in the modern lobby on the ground level of 12000 Biscayne next to the retail center. Inquire for details.
- Rate includes utilities, building services and property expenses
- Finished Ceilings: 18’
- High 18 ' ceiling height
- Fully Built-Out as Standard Office
- Office-Retail Space located in ground level lobby
SIGNAGE ON BISCAYNE BOULEVARD PRIVATE DIRECT EXTERIOR DOOR FROM BISCAYNE BOULEVARD Vacant and ready to be stylized for your business. Rare opportunity available on Biscayne Boulevard. Retail Office Space located inside ground level lobby with direct frontage on Biscayne Boulevard and direct access, along with access from inside the lobby of the office building. Available to have direct signage on the building above the direct dedicated exterior entrance on Biscayne Boulevard next to Lime Restaurant and the 12000 Biscayne Retail Center with Starbucks.
- Rate includes utilities, building services and property expenses
- Finished Ceilings: 18’
- Entrance Door From Biscayne Boulevard
- Direct Access to Parking
- Fully Built-Out as Standard Office
- Entrance Door From Biscayne Boulevard
- Additional Entry Doors in the Modern New Lobby
RETAIL - OFFICE ON BISCAYNE BOULEVARD Retail Office Suite with direct access from inside the ground level lobby of 12000 Biscayne's Office Building and located adjacent to the Retail Center at 12000 Biscayne with a private exterior door On Biscayne Boulevard. Building Signage on Biscayne Boulevard directly above the suite. Ground to ceiling glass store front windows facing Biscayne Boulevard. JetSet Pilates is "opening soon" inside the lobby across from this retail office space opportunity. Call for more details.
- Rate includes utilities, building services and property expenses
- Highly Desirable End Cap Space
- Finished Ceilings: 18’
- Signage on Biscayne Boulevard
Office Retail Space approximately 1097 square feet located next to JetSet Pilates Studio. Convenient and direct covered access to parking.
- Rate includes utilities, building services and property expenses
- Finished Ceilings: 18’
Suite 201 approximately 1,380 square feet features double entry doors located on the north west end of the 2nd floor that open up to a beautiful open suite with natural light; two spacious office suites along the window line with glass walls and glass doors the overlook the large open work-space area for work-stations/desks; third smaller office with window or can be used as a large storage room; second private doors to the corridor.
- Rate includes utilities, building services and property expenses
Beautiful move-in-ready suite with below market rate to take advantage of. Inquire for lower rate information and short-term available. The floor plan is attached with the suite highlighted. Office suites along the window line facing east; large open work space for cubicles/work stations; storage room, and conference room. Excellent opportunity!
- Fully Built-Out as Standard Office
- Move-in-ready
- Finished Ceilings: 9’
Select your new flooring for Suite 203 facing Biscayne Boulevard to be renovated new and modern. Large open work space with a wall of built-in book shelves, storge or center work space; spacious office with windows. Suite is spacious, bright and open. Monthly Full Service Rate: $2,750 - includes parking and week-day janitorial.
- Rate includes utilities, building services and property expenses
- Finished Ceilings: 9’
- Fully Built-Out as Standard Office
Suite 220 overlooks Biscayne Boulevard; large open work-space; and one spacious private office with windows. Full-Service Monthly Rent: $2,250 - Includes Parking in the Secured Parking Garage
- Rate includes utilities, building services and property expenses
- 1 Private Office
- Space is in Excellent Condition
- Fully Built-Out as Standard Office
- Finished Ceilings: 9’
Private entry with direct access to conference room. Open floor space for +/- 30+ cubicles/work-stations; six spacious offices along the window line; second conference room; employee lounge/game area door to the corridor and direct access to the parking garage; large kitchenette with second door to the corridor - upper and lower cabinets, accommodates large table/chairs.
- Rate includes utilities, building services and property expenses
- Finished Ceilings: 9’
- Fully Built-Out as Standard Office
- Space is in Excellent Condition
MOVE IN READY NEW MODERN CLASS A OFFICE SUITE MOVE IN READY Suite 401 conveniently located in the elevator lobby of the 4th floor. Exceptional layout with private waiting/reception area; administrative area, four private office suites; spacious conference room and storage. The floor plan is attached and Suite 401 is highlighted. The full-service rate include for the suite to be renovated and delivered as a modern, new Class A Office Suite that includes new painting, ceiling tiles, LED sensor lighting throughout and your flooring selection. The link to the video below taken 9.26.2024 features Suite 401. https://www.youtube.com/watch?v=5gQqKaXb1ys
- Rate includes utilities, building services and property expenses
- Office intensive layout
- Space is in Excellent Condition
- Fully Built-Out as Standard Office
- Finished Ceilings: 9’
Suite 506 approximately 873 square feet is an excellent layout with a spacious, private executive office with city and water views - large enough for a sitting area and conference within the office suite; a second interior administrative office with a glass window with a view to the private reception - entry area. The entry area that is private and separate is spacious enough for an additional administrative work space, along with chairs or a sofa for waiting visitors. Photos and furniture are representational only. The office is available for lease unfurnished.
- Rate includes utilities, building services and property expenses
- 2 Private Offices
- Space is in Excellent Condition
- Fully Built-Out as Standard Office
- Finished Ceilings: 9’
Private reception/waiting area; large executive offices; conference room with area for sink/cabinet, and storage room. Floor plan attached and can be custom designed to accommodate your requirements.
- Rate includes utilities, building services and property expenses
- Finished Ceilings: 9’
- Fully Built-Out as Standard Office
- Magnificent City & Water Views
The Perfect Views of Miami from Suite 600 can be seen in the attached video. Approximately 11,081 square feet designed with perfection so that magnificent views are captured from every seat. Featuring an open loft ceiling design, wood flooring; glass wall offices to allow the views and natural light to flow throughout the suite; two private ADA restrooms located in the corporate end of the suite with a corporate kitchenette and open lounge area next to a conference room, spacious executive office suites with sitting areas, and mid-size office suites; the spectacular main conference room upon entering the main entrance doors located in the elevator lobby; large open work space that accommodates up to +/- 65 work-stations with a 2nd "employee kitchenette," three additional private side entry/exit doors to the corridor; interior break-out meeting rooms and smaller offices.
- Rate includes utilities, building services and property expenses
- 3 Conference Rooms
- Kitchen
- Private Restrooms
- After Hours HVAC Available
- Fully Built-Out as Standard Office
- Reception Area
- Elevator Access
- Exposed Ceiling
- Hardwood Floors
Vacant and ready for renovations to be custom designed to your space requirements. Located in the elevator lobby of the 7th floor. Spacious floor plan or can be modified and stylized to the tenant's specific requirements. Space contiguous space size available up to approximately 7800 sf.
- Rate includes utilities, building services and property expenses
- Elevator Access
- Fully Built-Out as Standard Office
Open space plan with private reception area. See floor plan. Adjoining expansion space available with excellent office layout.
- Rate includes utilities, building services and property expenses
- Open Floor Plan Layout
- Fully Built-Out as Standard Office
- Finished Ceilings: 9’
7th Floor Penthouse Suite 707 Private Balcony Private Restroom Kitchenette This suite can be custom designed and stylized with your selection of high-end finishes. The current as is layout is attached and highlighted showing its convenient location. The current layout of the penthouse suite includes two conference rooms, seven office suites along the window lines, IT room, large open space for work-stations/cubicles, storage room, kitchenette and private restroom. Unique opportunity with private balcony with stunning water and city views.
- Rate includes utilities, building services and property expenses
- Finished Ceilings: 9’
- Kitchen
- Private Restrooms
- Private Balcony; Private Restroom; Kitchenette
- Fully Built-Out as Standard Office
- Space is in Excellent Condition
- Balcony
- Corner Space
Panoramic views from the entire penthouse suite. More than 100 ft of glass windows overlooking the beaches, Biscayne Bay, Bal Harbour and Miami. This penthouse suite is a hidden paradise on Biscayne Boulevard ready to be custom designed and stylized for an elite corporate office. Existing in the as built suite are spacious executive office suites with private restrooms, a spiral staircase the leads to a lower level of +/- 1600 sf; private entry/exit doors and the main entrance located in the elevator lobby. +/- 8,322 sf available or +/- 12, 115 sf SF with private balcony.
- Rate includes utilities, building services and property expenses
- Finished Ceilings: 9’
- Elevator Access
- Natural Light
- Fully Built-Out as Standard Office
- Space is in Excellent Condition
- Balcony
Panoramic views from the entire penthouse suite. More than 100 ft of glass windows overlooking the beaches, Biscayne Bay, Bal Harbour and Miami. This penthouse suite is a hidden paradise on Biscayne Boulevard ready to be custom designed and stylized for an elite corporate office. Existing in the as built suite are spacious executive office suites with private restrooms, a spiral staircase the leads to a lower level of +/- 1600 sf; private entry/exit doors and the main entrance located in the elevator lobby. +/- 8,322 sf available or +/- 12, 115 sf SF with private balcony.
- Rate includes utilities, building services and property expenses
- Finished Ceilings: 9’
- Elevator Access
- Natural Light
- Fully Built-Out as Standard Office
- Space is in Excellent Condition
- Balcony
| Space | Size | Term | Rental Rate | Space Use | Condition | Available |
| 1st Floor, Ste 100 | 1,066 SF | 5 Years | $76.30 CAD/SF/YR | Office/Retail | Full Build-Out | Now |
| 1st Floor, Ste 103 | 1,203 SF | 5-10 Years | $62.42 CAD/SF/YR | Office/Retail | Full Build-Out | Now |
| 1st Floor, Ste 106 | 2,359 SF | 5-10 Years | $76.30 CAD/SF/YR | Office/Retail | Full Build-Out | Now |
| 1st Floor, Ste 106A | 1,252 SF | 5-10 Years | $76.30 CAD/SF/YR | Office/Retail | - | Now |
| 1st Floor, Ste 107 | 1,097 SF | 5-10 Years | $66.59 CAD/SF/YR | Retail | - | Now |
| 2nd Floor, Ste 201 | 1,380 SF | 5 Years | $58.26 CAD/SF/YR | Office | Full Build-Out | Now |
| 2nd Floor, Ste 202 | 1,560 SF | 5 Years | Upon Request | Office | Full Build-Out | Now |
| 2nd Floor, Ste 203 | 771 SF | 3 Years | Upon Request | Office | Full Build-Out | Now |
| 2nd Floor, Ste 220 | 585 SF | 3-5 Years | Upon Request | Office | Full Build-Out | 60 Days |
| 3rd Floor, Ste 3 | 6,070 SF | 5 Years | $62.42 CAD/SF/YR | Office | Full Build-Out | 60 Days |
| 4th Floor, Ste 401 | 1,444 SF | 5-7 Years | $62.42 CAD/SF/YR | Office | Full Build-Out | Now |
| 5th Floor, Ste 506 | 873 SF | 3-5 Years | Upon Request | Office | Full Build-Out | 60 Days |
| 5th Floor, Ste 507 | 1,742 SF | 5-7 Years | $58.26 CAD/SF/YR | Office | Full Build-Out | Now |
| 6th Floor, Ste 600 | 11,082 SF | 5-10 Years | $72.14 CAD/SF/YR | Office | Full Build-Out | Now |
| 7th Floor, Ste 704 | 1,621-3,175 SF | 5-10 Years | $62.42 CAD/SF/YR | Office | Full Build-Out | Now |
| 7th Floor, Ste 705 | 1,554-3,175 SF | 5-10 Years | $62.42 CAD/SF/YR | Office | Full Build-Out | Now |
| 7th Floor, Ste 707 | 4,439 SF | 5-10 Years | $62.42 CAD/SF/YR | Office | Full Build-Out | Now |
| 8th Floor | 8,322-12,115 SF | 7-10 Years | $76.30 CAD/SF/YR | Office | Full Build-Out | Now |
| 8th Floor, Ste 810 Penthouse | 8,322-12,115 SF | 7-10 Years | $76.30 CAD/SF/YR | Office | Full Build-Out | Now |
1st Floor, Ste 100
| Size |
| 1,066 SF |
| Term |
| 5 Years |
| Rental Rate |
| $76.30 CAD/SF/YR |
| Space Use |
| Office/Retail |
| Condition |
| Full Build-Out |
| Available |
| Now |
1st Floor, Ste 103
| Size |
| 1,203 SF |
| Term |
| 5-10 Years |
| Rental Rate |
| $62.42 CAD/SF/YR |
| Space Use |
| Office/Retail |
| Condition |
| Full Build-Out |
| Available |
| Now |
1st Floor, Ste 106
| Size |
| 2,359 SF |
| Term |
| 5-10 Years |
| Rental Rate |
| $76.30 CAD/SF/YR |
| Space Use |
| Office/Retail |
| Condition |
| Full Build-Out |
| Available |
| Now |
1st Floor, Ste 106A
| Size |
| 1,252 SF |
| Term |
| 5-10 Years |
| Rental Rate |
| $76.30 CAD/SF/YR |
| Space Use |
| Office/Retail |
| Condition |
| - |
| Available |
| Now |
1st Floor, Ste 107
| Size |
| 1,097 SF |
| Term |
| 5-10 Years |
| Rental Rate |
| $66.59 CAD/SF/YR |
| Space Use |
| Retail |
| Condition |
| - |
| Available |
| Now |
2nd Floor, Ste 201
| Size |
| 1,380 SF |
| Term |
| 5 Years |
| Rental Rate |
| $58.26 CAD/SF/YR |
| Space Use |
| Office |
| Condition |
| Full Build-Out |
| Available |
| Now |
2nd Floor, Ste 202
| Size |
| 1,560 SF |
| Term |
| 5 Years |
| Rental Rate |
| Upon Request |
| Space Use |
| Office |
| Condition |
| Full Build-Out |
| Available |
| Now |
2nd Floor, Ste 203
| Size |
| 771 SF |
| Term |
| 3 Years |
| Rental Rate |
| Upon Request |
| Space Use |
| Office |
| Condition |
| Full Build-Out |
| Available |
| Now |
2nd Floor, Ste 220
| Size |
| 585 SF |
| Term |
| 3-5 Years |
| Rental Rate |
| Upon Request |
| Space Use |
| Office |
| Condition |
| Full Build-Out |
| Available |
| 60 Days |
3rd Floor, Ste 3
| Size |
| 6,070 SF |
| Term |
| 5 Years |
| Rental Rate |
| $62.42 CAD/SF/YR |
| Space Use |
| Office |
| Condition |
| Full Build-Out |
| Available |
| 60 Days |
4th Floor, Ste 401
| Size |
| 1,444 SF |
| Term |
| 5-7 Years |
| Rental Rate |
| $62.42 CAD/SF/YR |
| Space Use |
| Office |
| Condition |
| Full Build-Out |
| Available |
| Now |
5th Floor, Ste 506
| Size |
| 873 SF |
| Term |
| 3-5 Years |
| Rental Rate |
| Upon Request |
| Space Use |
| Office |
| Condition |
| Full Build-Out |
| Available |
| 60 Days |
5th Floor, Ste 507
| Size |
| 1,742 SF |
| Term |
| 5-7 Years |
| Rental Rate |
| $58.26 CAD/SF/YR |
| Space Use |
| Office |
| Condition |
| Full Build-Out |
| Available |
| Now |
6th Floor, Ste 600
| Size |
| 11,082 SF |
| Term |
| 5-10 Years |
| Rental Rate |
| $72.14 CAD/SF/YR |
| Space Use |
| Office |
| Condition |
| Full Build-Out |
| Available |
| Now |
7th Floor, Ste 704
| Size |
| 1,621-3,175 SF |
| Term |
| 5-10 Years |
| Rental Rate |
| $62.42 CAD/SF/YR |
| Space Use |
| Office |
| Condition |
| Full Build-Out |
| Available |
| Now |
7th Floor, Ste 705
| Size |
| 1,554-3,175 SF |
| Term |
| 5-10 Years |
| Rental Rate |
| $62.42 CAD/SF/YR |
| Space Use |
| Office |
| Condition |
| Full Build-Out |
| Available |
| Now |
7th Floor, Ste 707
| Size |
| 4,439 SF |
| Term |
| 5-10 Years |
| Rental Rate |
| $62.42 CAD/SF/YR |
| Space Use |
| Office |
| Condition |
| Full Build-Out |
| Available |
| Now |
8th Floor
| Size |
| 8,322-12,115 SF |
| Term |
| 7-10 Years |
| Rental Rate |
| $76.30 CAD/SF/YR |
| Space Use |
| Office |
| Condition |
| Full Build-Out |
| Available |
| Now |
8th Floor, Ste 810 Penthouse
| Size |
| 8,322-12,115 SF |
| Term |
| 7-10 Years |
| Rental Rate |
| $76.30 CAD/SF/YR |
| Space Use |
| Office |
| Condition |
| Full Build-Out |
| Available |
| Now |
PROPERTY OVERVIEW
12000 Biscayne is located in the world's most vibrant city overlooking the sparkling waters of Biscayne Bay and the city of Miami from Class A Office Suites. 12000 Biscayne features North Miami's newest retail center on Biscayne Boulevard, with ground floor amenities that include Starbucks plus drive through and outdoor seating, America’a Best Eye Care, Polished Nail Lounge, Sher Dental and Lime Fresh Mexican Grill with outside seating sharing the intersection with Whole Foods. 12000 Biscayne is exceptional alternative to escalating rates in Aventura and Miami Beach away from the traffic hassles of Downtown Miami. 12000 Biscayne offers a range of suites for all professionals ranging from 700 +/-SF up to +/-18,000 full floor pent house with building naming rights. 12000 Biscayne welcomes everyone in a magnificent modern lobby featuring world renowned artwork, with three high-speed elevators in the lobby and one in the garage next to the stairs. The secure parking garage is adjacent offering tenants 24 hour access. Many suites have panoramic city and water views and private private balconies. 12000 Biscayne is on the edge of North Miami located just south of NE 123rd Street on Biscayne Boulevard midway between Miami's Design District and Aventura with easy access to Downtown Miami, Beaches and I 95. Conveniently located on the edge of mid-town Miami in close proximity to Bay Harbor Islands, Aventura, Brickell, South Beach, South Broward County, Miami' s Design District and Downtown Miami. There is an opportunity for the Miami based clique of elite and high profile companies looking to relocate to an exclusive Biscayne Boulevard penthouse (+/- 18,000 sf) to have prestigious building signage sharing the intersections with Whole Foods.
- 24 Hour Access
- Bus Line
- Controlled Access
- Food Service
- Restaurant
- Signage
- Kitchen
- Reception
- Storage Space
- High Ceilings
- Direct Elevator Exposure
- Partitioned Offices
- Reception
- Air Conditioning
PROPERTY FACTS
SELECT TENANTS
- FLOOR
- TENANT NAME
- INDUSTRY
- 1st
- America's Best Contacts & Eyeglasses
- Services
- 1st
- Lime Fresh Mexican Grill
- Accommodation and Food Services
- 1st
- Nail Studio Spa
- Services
- 1st
- Sher Dental
- Services
- 1st
- Starbucks
- Accommodation and Food Services





















