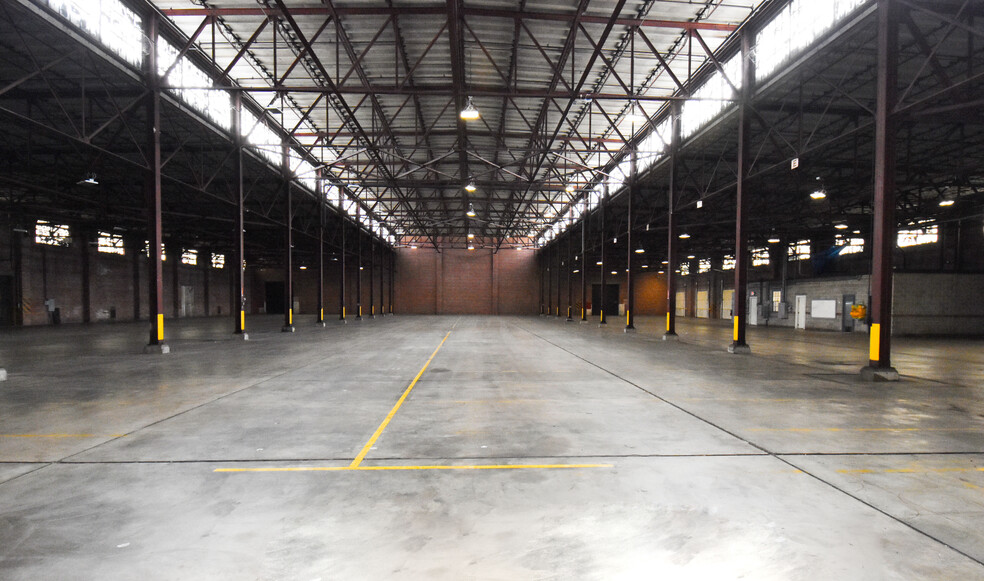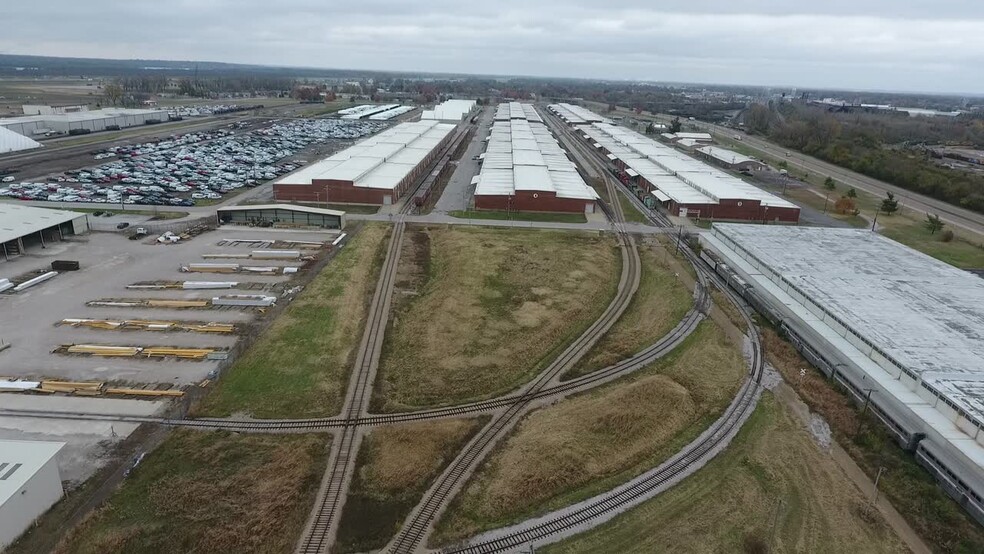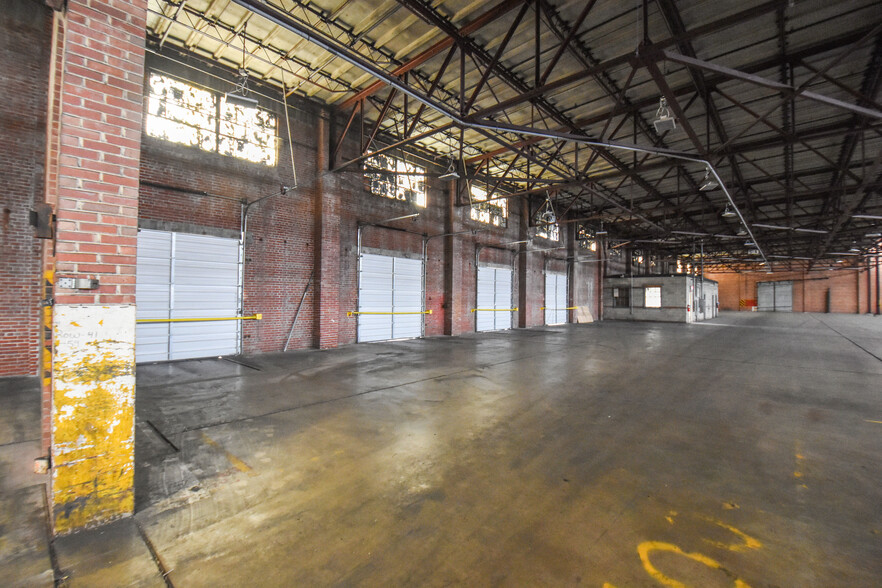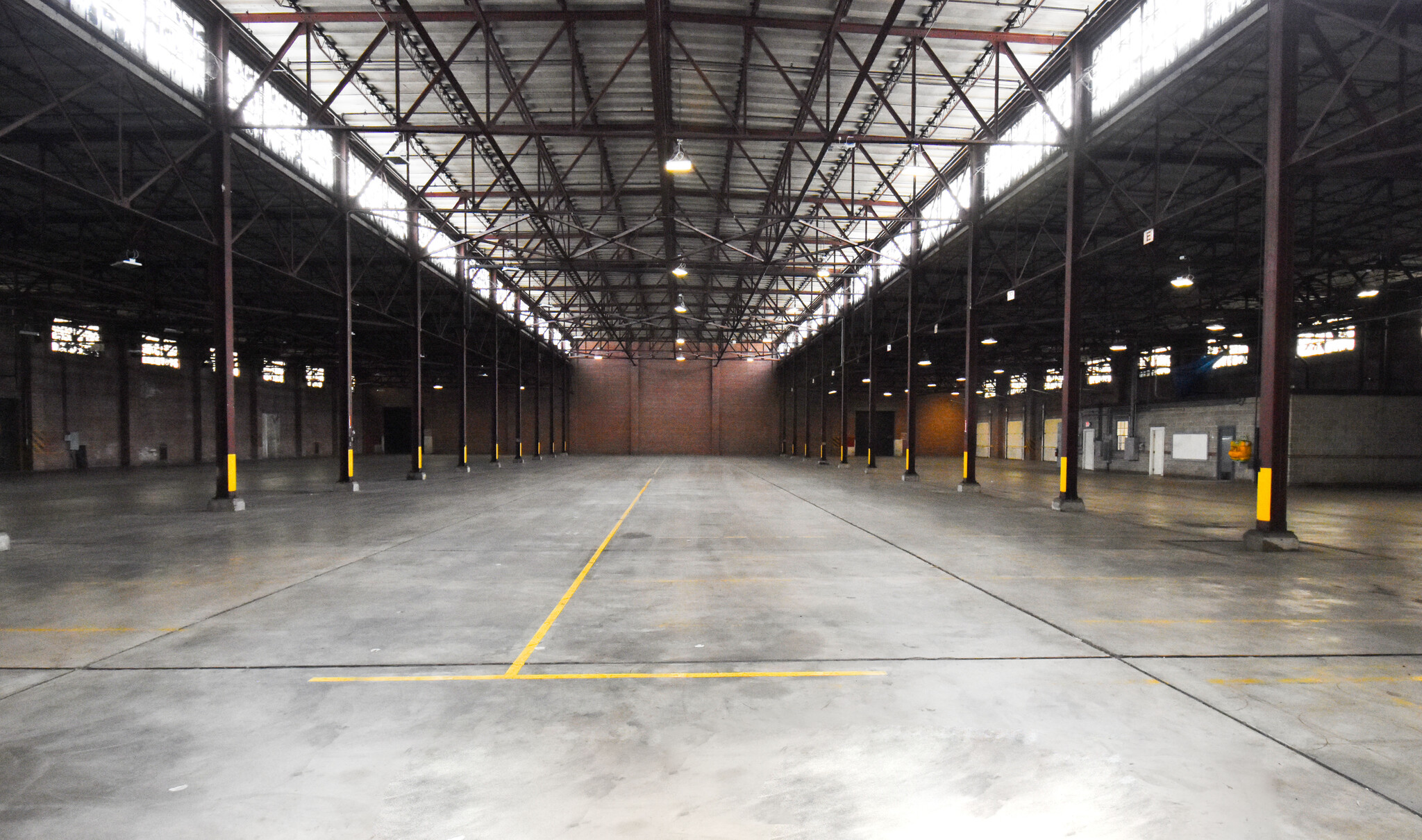
This feature is unavailable at the moment.
We apologize, but the feature you are trying to access is currently unavailable. We are aware of this issue and our team is working hard to resolve the matter.
Please check back in a few minutes. We apologize for the inconvenience.
- LoopNet Team
thank you

Your email has been sent!
Warehouse 5 (Rail-Served) 1200 W 4th St
43,200 - 86,400 SF of Industrial Space Available in Granite City, IL 62040



Highlights
- Warehouses have a flush rail dock design for easy transloading, and are provided 24/7 switching services, with access to 6 Class-I railroads.
- LED high bay lighting, partial property tax abatement, and property insurance covered by the owner help contribute to lower operating costs.
- Located within a qualified Small Business HubZone, allowing qualifying businesses to obtain preferential status for federal contracts.
- Incentives such as Foreign Trade Zone benefits, Enterprise Zone, TIF, and others are available to those who qualify.
- Building modifications are negotiable upon the needs of each tenant.
Features
all available spaces(2)
Display Rental Rate as
- Space
- Size
- Term
- Rental Rate
- Space Use
- Condition
- Available
- Lease rate does not include utilities, property expenses or building services
- Lease rate does not include utilities, property expenses or building services
| Space | Size | Term | Rental Rate | Space Use | Condition | Available |
| 1st Floor - C | 43,200 SF | Negotiable | $6.12 CAD/SF/YR $0.51 CAD/SF/MO $65.91 CAD/m²/YR $5.49 CAD/m²/MO $22,044 CAD/MO $264,525 CAD/YR | Industrial | - | 2025-06-01 |
| 1st Floor - D | 43,200 SF | Negotiable | $6.12 CAD/SF/YR $0.51 CAD/SF/MO $65.91 CAD/m²/YR $5.49 CAD/m²/MO $22,044 CAD/MO $264,525 CAD/YR | Industrial | - | 2025-06-01 |
1st Floor - C
| Size |
| 43,200 SF |
| Term |
| Negotiable |
| Rental Rate |
| $6.12 CAD/SF/YR $0.51 CAD/SF/MO $65.91 CAD/m²/YR $5.49 CAD/m²/MO $22,044 CAD/MO $264,525 CAD/YR |
| Space Use |
| Industrial |
| Condition |
| - |
| Available |
| 2025-06-01 |
1st Floor - D
| Size |
| 43,200 SF |
| Term |
| Negotiable |
| Rental Rate |
| $6.12 CAD/SF/YR $0.51 CAD/SF/MO $65.91 CAD/m²/YR $5.49 CAD/m²/MO $22,044 CAD/MO $264,525 CAD/YR |
| Space Use |
| Industrial |
| Condition |
| - |
| Available |
| 2025-06-01 |
1st Floor - C
| Size | 43,200 SF |
| Term | Negotiable |
| Rental Rate | $6.12 CAD/SF/YR |
| Space Use | Industrial |
| Condition | - |
| Available | 2025-06-01 |
- Lease rate does not include utilities, property expenses or building services
1st Floor - D
| Size | 43,200 SF |
| Term | Negotiable |
| Rental Rate | $6.12 CAD/SF/YR |
| Space Use | Industrial |
| Condition | - |
| Available | 2025-06-01 |
- Lease rate does not include utilities, property expenses or building services
Property Overview
Located just 10 minutes north of downtown St. Louis, Warehouse 5 at America’s Central Port offers excellent rail, road, and river access. Two 43,200 sq.ft units (C & D), with 4 truck bay doors, office space, and one rail served door each, are available for lease. Illinois Route 3, a four-lane, limited access highway connects the site to the region’s interstate highway system (I-55, I-70, I-64 and I-44 to the south and I-270 and I-255 to the north). In addition, all Port tenants have access to six of the Class-I railroads through the Terminal Railroad Association (TRRA), and 24/7 switching by Port Harbor Railroad, a Class-III shortline operator. Rail loading docks are flush with each warehouse, accompanied by covered loading areas with outdoor lighting installed. In addition, Port tenants can enjoy other amenities on site including a YMCA fitness center with childcare services, residential housing options, 24/7 on-site security, office space, conference rooms, and a local bus station on site.
Warehouse FACILITY FACTS
SELECT TENANTS
- Floor
- Tenant Name
- Industry
- 1st
- Express Chemical
- Manufacturing
- 1st
- Philips 66
- Manufacturing
Presented by

Warehouse 5 (Rail-Served) | 1200 W 4th St
Hmm, there seems to have been an error sending your message. Please try again.
Thanks! Your message was sent.



