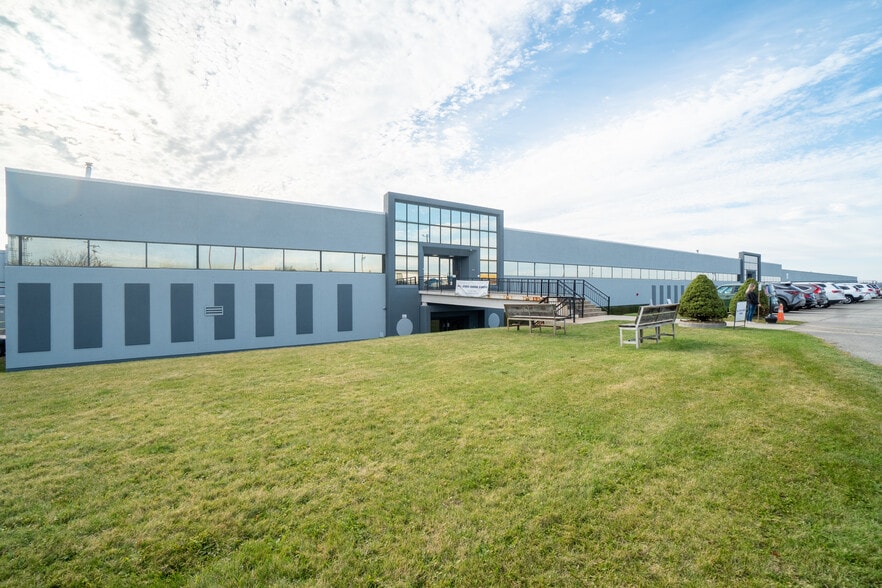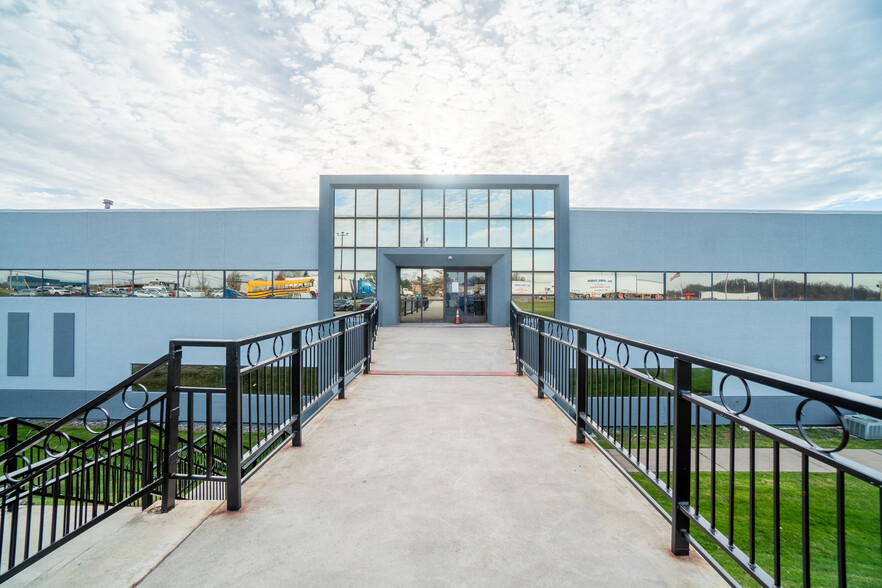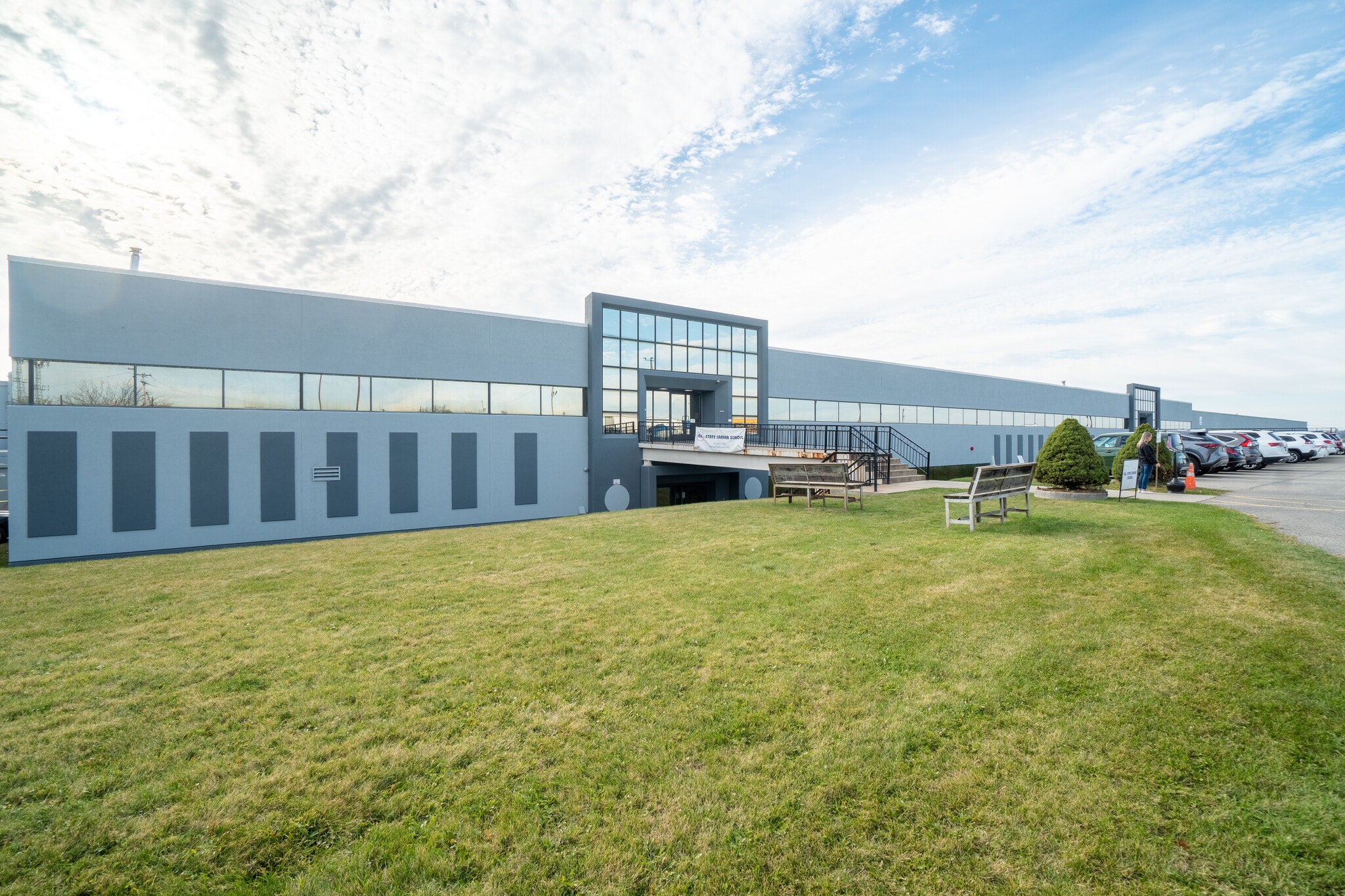Your email has been sent.
Highlights
- Ample parking on site.
- Situated 10 miles from downtown Pittsburg and adjacent to Allegheny County Airport.
- Facility is serviced by Union Railroad Company.
- Approximately 15-acres for storage and trailer parking.
Features
All Available Spaces(7)
Display Rental Rate as
- Space
- Size
- Term
- Rental Rate
- Space Use
- Condition
- Available
This space can be used for a wide variety of purposes. Take advantage of the extensive parking, private offices, and open warehouse/flex space. Inquire for additional details.
- Private offices
- Ample parking available
- Versatile warehouse space
- Private entrance
- 3 Loading Docks
- Partially Built-Out as Standard Office
- Fits 27 - 86 People
- Finished Ceilings: 10’
- Central Air and Heating
- Drop Ceilings
- Mostly Open Floor Plan Layout
- Partitioned Offices
- Can be combined with additional space(s) for up to 41,386 SF of adjacent space
- Private Restrooms
- After Hours HVAC Available
- Fits 14 - 44 People
- Can be combined with additional space(s) for up to 41,386 SF of adjacent space
- Can be combined with additional space(s) for up to 41,386 SF of adjacent space
48
- Fits 7 - 20 People
- Private Restrooms
This suite features2 docks, a private restroom, and ample parking. Strategically located 10mi from downtown Pittsburgh, this space provides a great opportunity.
- 2 Loading Docks
- Private Restrooms
| Space | Size | Term | Rental Rate | Space Use | Condition | Available |
| 1st Floor - 1 | 14,256 SF | Negotiable | Upon Request Upon Request Upon Request Upon Request | Flex | - | 30 Days |
| 1st Floor - 2 | 48,141 SF | Negotiable | Upon Request Upon Request Upon Request Upon Request | Industrial | - | 30 Days |
| 1st Floor, Ste 3 | 10,700 SF | Negotiable | Upon Request Upon Request Upon Request Upon Request | Office | Partial Build-Out | 30 Days |
| 1st Floor, Ste 4 | 5,488 SF | Negotiable | Upon Request Upon Request Upon Request Upon Request | Office | - | Now |
| 1st Floor - 5 | 25,198 SF | Negotiable | Upon Request Upon Request Upon Request Upon Request | Industrial | - | Now |
| 1st Floor, Ste 6 | 2,464 SF | Negotiable | Upon Request Upon Request Upon Request Upon Request | Office | - | Now |
| 1st Floor - 7 | 9,360 SF | Negotiable | Upon Request Upon Request Upon Request Upon Request | Industrial | - | 60 Days |
1st Floor - 1
| Size |
| 14,256 SF |
| Term |
| Negotiable |
| Rental Rate |
| Upon Request Upon Request Upon Request Upon Request |
| Space Use |
| Flex |
| Condition |
| - |
| Available |
| 30 Days |
1st Floor - 2
| Size |
| 48,141 SF |
| Term |
| Negotiable |
| Rental Rate |
| Upon Request Upon Request Upon Request Upon Request |
| Space Use |
| Industrial |
| Condition |
| - |
| Available |
| 30 Days |
1st Floor, Ste 3
| Size |
| 10,700 SF |
| Term |
| Negotiable |
| Rental Rate |
| Upon Request Upon Request Upon Request Upon Request |
| Space Use |
| Office |
| Condition |
| Partial Build-Out |
| Available |
| 30 Days |
1st Floor, Ste 4
| Size |
| 5,488 SF |
| Term |
| Negotiable |
| Rental Rate |
| Upon Request Upon Request Upon Request Upon Request |
| Space Use |
| Office |
| Condition |
| - |
| Available |
| Now |
1st Floor - 5
| Size |
| 25,198 SF |
| Term |
| Negotiable |
| Rental Rate |
| Upon Request Upon Request Upon Request Upon Request |
| Space Use |
| Industrial |
| Condition |
| - |
| Available |
| Now |
1st Floor, Ste 6
| Size |
| 2,464 SF |
| Term |
| Negotiable |
| Rental Rate |
| Upon Request Upon Request Upon Request Upon Request |
| Space Use |
| Office |
| Condition |
| - |
| Available |
| Now |
1st Floor - 7
| Size |
| 9,360 SF |
| Term |
| Negotiable |
| Rental Rate |
| Upon Request Upon Request Upon Request Upon Request |
| Space Use |
| Industrial |
| Condition |
| - |
| Available |
| 60 Days |
1st Floor - 1
| Size | 14,256 SF |
| Term | Negotiable |
| Rental Rate | Upon Request |
| Space Use | Flex |
| Condition | - |
| Available | 30 Days |
This space can be used for a wide variety of purposes. Take advantage of the extensive parking, private offices, and open warehouse/flex space. Inquire for additional details.
- Private offices
- Versatile warehouse space
- Ample parking available
- Private entrance
1st Floor - 2
| Size | 48,141 SF |
| Term | Negotiable |
| Rental Rate | Upon Request |
| Space Use | Industrial |
| Condition | - |
| Available | 30 Days |
- 3 Loading Docks
1st Floor, Ste 3
| Size | 10,700 SF |
| Term | Negotiable |
| Rental Rate | Upon Request |
| Space Use | Office |
| Condition | Partial Build-Out |
| Available | 30 Days |
- Partially Built-Out as Standard Office
- Mostly Open Floor Plan Layout
- Fits 27 - 86 People
- Partitioned Offices
- Finished Ceilings: 10’
- Can be combined with additional space(s) for up to 41,386 SF of adjacent space
- Central Air and Heating
- Private Restrooms
- Drop Ceilings
- After Hours HVAC Available
1st Floor, Ste 4
| Size | 5,488 SF |
| Term | Negotiable |
| Rental Rate | Upon Request |
| Space Use | Office |
| Condition | - |
| Available | Now |
- Fits 14 - 44 People
- Can be combined with additional space(s) for up to 41,386 SF of adjacent space
1st Floor - 5
| Size | 25,198 SF |
| Term | Negotiable |
| Rental Rate | Upon Request |
| Space Use | Industrial |
| Condition | - |
| Available | Now |
- Can be combined with additional space(s) for up to 41,386 SF of adjacent space
1st Floor, Ste 6
| Size | 2,464 SF |
| Term | Negotiable |
| Rental Rate | Upon Request |
| Space Use | Office |
| Condition | - |
| Available | Now |
48
- Fits 7 - 20 People
- Private Restrooms
1st Floor - 7
| Size | 9,360 SF |
| Term | Negotiable |
| Rental Rate | Upon Request |
| Space Use | Industrial |
| Condition | - |
| Available | 60 Days |
This suite features2 docks, a private restroom, and ample parking. Strategically located 10mi from downtown Pittsburgh, this space provides a great opportunity.
- 2 Loading Docks
- Private Restrooms
Property Overview
This facility features a rubber membrane roof, masonry walls, and 6" to 8" reinforced concrete floors. This site offers 20+ acres available for development and has excellent highway access. Video Overview: https://www.youtube.com/watch?v=iaTa5Gu10EA
Warehouse Facility Facts
Presented by

1200 Lebanon Rd
Hmm, there seems to have been an error sending your message. Please try again.
Thanks! Your message was sent.






