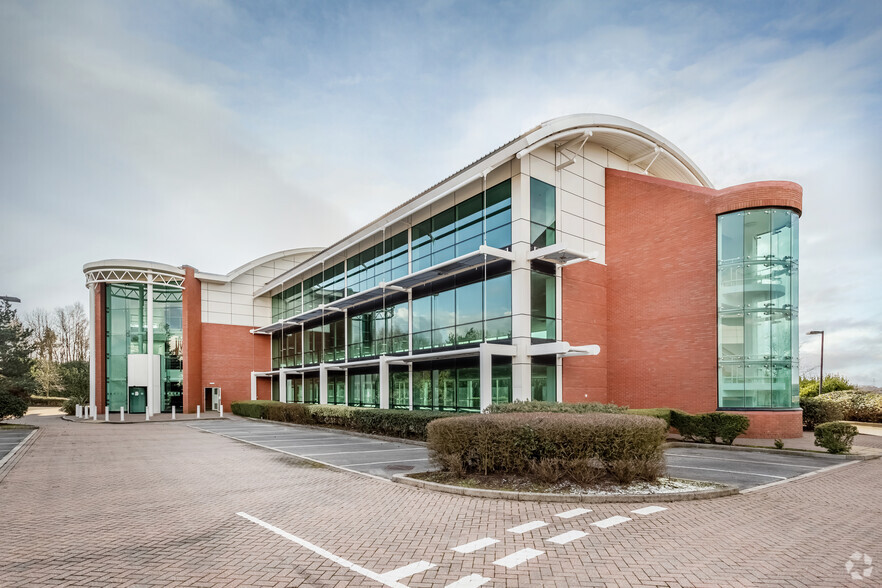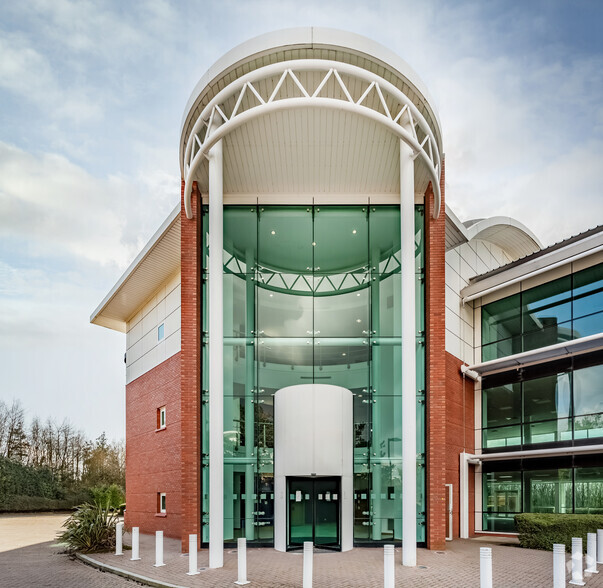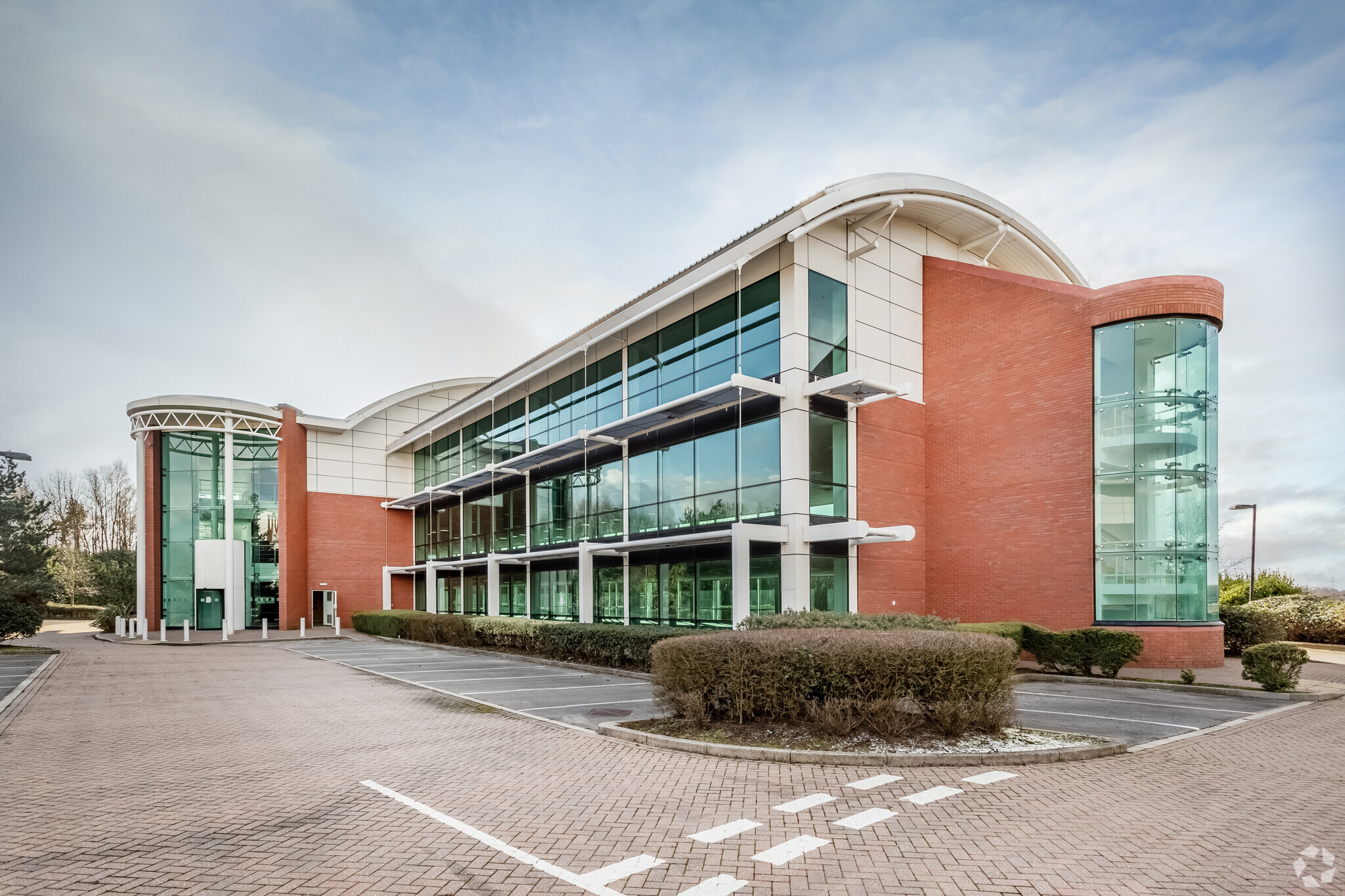
This feature is unavailable at the moment.
We apologize, but the feature you are trying to access is currently unavailable. We are aware of this issue and our team is working hard to resolve the matter.
Please check back in a few minutes. We apologize for the inconvenience.
- LoopNet Team
thank you

Your email has been sent!
Highlights
- High quality, modern self-contained office building situated in one of the region's most attractive office locations next to J11 of the M56.
- Benefitting from full access raised floors, air VRF air conditioning/heating, and a full height glazed reception atrium and lift foyer.
- Superb onsite retail and leisure facilities and other amenities including a leisure club and conferencing facility.
- Designed to a high spec, the building provides three floors of open plan accommodation with a landscaped parking area and barrier control entrance.
- Excellent access to Manchester International and John Lennon Airports, the regional motorway network and a high quality labour force.
all available spaces(3)
Display Rental Rate as
- Space
- Size
- Term
- Rental Rate
- Space Use
- Condition
- Available
This space comprises a combined total of 31,250 sq ft of available office space across the ground, first and second floor. The open plan space benefits from full access raised flooring with 150mm void, VRF air-conditioning/heating system, full-height glazed reception atrium and lift foyer, 2 x 8-person passenger lifts and 144 car parking spaces. Externally, the site includes a landscaped car parking area with feature paving and a barrier controlled entrance. A new lease is available on fully repairing and insuring terms for a period to be negotiated subject to five yearly rent reviews.
- Use Class: E
- Mostly Open Floor Plan Layout
- Can be combined with additional space(s) for up to 31,250 SF of adjacent space
- Reception Area
- Raised Floor
- Natural Light
- Atrium
- Private Restrooms
- Full access raised flooring with 150mm void
- Full-height glazed reception atrium and lift foyer
- Fully Built-Out as Standard Office
- Space is in Excellent Condition
- Central Air and Heating
- Elevator Access
- High Ceilings
- Energy Performance Rating - C
- DDA Compliant
- Open-Plan
- VRF air-conditioning / heating system
This space comprises a combined total of 31,250 sq ft of available office space across the ground, first and second floor. The open plan space benefits from full access raised flooring with 150mm void, VRF air-conditioning/heating system, full-height glazed reception atrium and lift foyer, 2 x 8-person passenger lifts and 144 car parking spaces. Externally, the site includes a landscaped car parking area with feature paving and a barrier controlled entrance. A new lease is available on fully repairing and insuring terms for a period to be negotiated subject to five yearly rent reviews.
- Use Class: E
- Mostly Open Floor Plan Layout
- Can be combined with additional space(s) for up to 31,250 SF of adjacent space
- Reception Area
- Raised Floor
- Natural Light
- Atrium
- Private Restrooms
- Full-height glazed reception atrium and lift foyer
- Full access raised flooring with 150mm void
- Fully Built-Out as Standard Office
- Space is in Excellent Condition
- Central Air and Heating
- Elevator Access
- High Ceilings
- Energy Performance Rating - C
- DDA Compliant
- Open-Plan
- VRF air-conditioning / heating system
This space comprises a combined total of 31,250 sq ft of available office space across the ground, first and second floor. The open plan space benefits from full access raised flooring with 150mm void, VRF air-conditioning/heating system, full-height glazed reception atrium and lift foyer, 2 x 8-person passenger lifts and 144 car parking spaces. Externally, the site includes a landscaped car parking area with feature paving and a barrier controlled entrance. A new lease is available on fully repairing and insuring terms for a period to be negotiated subject to five yearly rent reviews.
- Use Class: E
- Mostly Open Floor Plan Layout
- Can be combined with additional space(s) for up to 31,250 SF of adjacent space
- Reception Area
- Raised Floor
- Natural Light
- Atrium
- Private Restrooms
- Full access raised flooring with 150mm void
- Full-height glazed reception atrium and lift foyer
- Fully Built-Out as Standard Office
- Space is in Excellent Condition
- Central Air and Heating
- Elevator Access
- High Ceilings
- Energy Performance Rating - C
- DDA Compliant
- Open-Plan
- VRF air-conditioning / heating system
| Space | Size | Term | Rental Rate | Space Use | Condition | Available |
| Ground | 11,015 SF | Negotiable | $17.83 CAD/SF/YR $1.49 CAD/SF/MO $191.87 CAD/m²/YR $15.99 CAD/m²/MO $16,362 CAD/MO $196,343 CAD/YR | Office | Full Build-Out | Now |
| 1st Floor | 10,125 SF | Negotiable | $17.83 CAD/SF/YR $1.49 CAD/SF/MO $191.87 CAD/m²/YR $15.99 CAD/m²/MO $15,040 CAD/MO $180,479 CAD/YR | Office | Full Build-Out | Now |
| 2nd Floor | 10,110 SF | Negotiable | $17.83 CAD/SF/YR $1.49 CAD/SF/MO $191.87 CAD/m²/YR $15.99 CAD/m²/MO $15,018 CAD/MO $180,212 CAD/YR | Office | Full Build-Out | Now |
Ground
| Size |
| 11,015 SF |
| Term |
| Negotiable |
| Rental Rate |
| $17.83 CAD/SF/YR $1.49 CAD/SF/MO $191.87 CAD/m²/YR $15.99 CAD/m²/MO $16,362 CAD/MO $196,343 CAD/YR |
| Space Use |
| Office |
| Condition |
| Full Build-Out |
| Available |
| Now |
1st Floor
| Size |
| 10,125 SF |
| Term |
| Negotiable |
| Rental Rate |
| $17.83 CAD/SF/YR $1.49 CAD/SF/MO $191.87 CAD/m²/YR $15.99 CAD/m²/MO $15,040 CAD/MO $180,479 CAD/YR |
| Space Use |
| Office |
| Condition |
| Full Build-Out |
| Available |
| Now |
2nd Floor
| Size |
| 10,110 SF |
| Term |
| Negotiable |
| Rental Rate |
| $17.83 CAD/SF/YR $1.49 CAD/SF/MO $191.87 CAD/m²/YR $15.99 CAD/m²/MO $15,018 CAD/MO $180,212 CAD/YR |
| Space Use |
| Office |
| Condition |
| Full Build-Out |
| Available |
| Now |
Ground
| Size | 11,015 SF |
| Term | Negotiable |
| Rental Rate | $17.83 CAD/SF/YR |
| Space Use | Office |
| Condition | Full Build-Out |
| Available | Now |
This space comprises a combined total of 31,250 sq ft of available office space across the ground, first and second floor. The open plan space benefits from full access raised flooring with 150mm void, VRF air-conditioning/heating system, full-height glazed reception atrium and lift foyer, 2 x 8-person passenger lifts and 144 car parking spaces. Externally, the site includes a landscaped car parking area with feature paving and a barrier controlled entrance. A new lease is available on fully repairing and insuring terms for a period to be negotiated subject to five yearly rent reviews.
- Use Class: E
- Fully Built-Out as Standard Office
- Mostly Open Floor Plan Layout
- Space is in Excellent Condition
- Can be combined with additional space(s) for up to 31,250 SF of adjacent space
- Central Air and Heating
- Reception Area
- Elevator Access
- Raised Floor
- High Ceilings
- Natural Light
- Energy Performance Rating - C
- Atrium
- DDA Compliant
- Private Restrooms
- Open-Plan
- Full access raised flooring with 150mm void
- VRF air-conditioning / heating system
- Full-height glazed reception atrium and lift foyer
1st Floor
| Size | 10,125 SF |
| Term | Negotiable |
| Rental Rate | $17.83 CAD/SF/YR |
| Space Use | Office |
| Condition | Full Build-Out |
| Available | Now |
This space comprises a combined total of 31,250 sq ft of available office space across the ground, first and second floor. The open plan space benefits from full access raised flooring with 150mm void, VRF air-conditioning/heating system, full-height glazed reception atrium and lift foyer, 2 x 8-person passenger lifts and 144 car parking spaces. Externally, the site includes a landscaped car parking area with feature paving and a barrier controlled entrance. A new lease is available on fully repairing and insuring terms for a period to be negotiated subject to five yearly rent reviews.
- Use Class: E
- Fully Built-Out as Standard Office
- Mostly Open Floor Plan Layout
- Space is in Excellent Condition
- Can be combined with additional space(s) for up to 31,250 SF of adjacent space
- Central Air and Heating
- Reception Area
- Elevator Access
- Raised Floor
- High Ceilings
- Natural Light
- Energy Performance Rating - C
- Atrium
- DDA Compliant
- Private Restrooms
- Open-Plan
- Full-height glazed reception atrium and lift foyer
- VRF air-conditioning / heating system
- Full access raised flooring with 150mm void
2nd Floor
| Size | 10,110 SF |
| Term | Negotiable |
| Rental Rate | $17.83 CAD/SF/YR |
| Space Use | Office |
| Condition | Full Build-Out |
| Available | Now |
This space comprises a combined total of 31,250 sq ft of available office space across the ground, first and second floor. The open plan space benefits from full access raised flooring with 150mm void, VRF air-conditioning/heating system, full-height glazed reception atrium and lift foyer, 2 x 8-person passenger lifts and 144 car parking spaces. Externally, the site includes a landscaped car parking area with feature paving and a barrier controlled entrance. A new lease is available on fully repairing and insuring terms for a period to be negotiated subject to five yearly rent reviews.
- Use Class: E
- Fully Built-Out as Standard Office
- Mostly Open Floor Plan Layout
- Space is in Excellent Condition
- Can be combined with additional space(s) for up to 31,250 SF of adjacent space
- Central Air and Heating
- Reception Area
- Elevator Access
- Raised Floor
- High Ceilings
- Natural Light
- Energy Performance Rating - C
- Atrium
- DDA Compliant
- Private Restrooms
- Open-Plan
- Full access raised flooring with 150mm void
- VRF air-conditioning / heating system
- Full-height glazed reception atrium and lift foyer
Property Overview
1200 Daresbury Park is a three-storey modern self-contained office building designed to a high specification offering high quality, flexible office space in the attractive setting of Daresbury Park. Each floor provides just over 10,000 sq ft (929 sq m) of accommodation, served by a central core. Externally, the site includes a landscaped car parking area with feature paving and a barrier-controlled entrance. Daresbury Park has developed as one of the region's most attractive office locations, sitting right at J11 of the M56, ensuring superb access to Manchester International and John Lennon Airports, the regional motorway network and a high-quality labour force. Warrington lies some 5 miles to the north, whilst Manchester can be reached within 30 minutes. Extending to 225 acres (91 ha) approx, the development has attracted technology companies such as Vistorm and Appsense, as well as Virgin Care, BNFL & ABB. Daresbury Park Hotel provides an on-site leisure club and conference venue, whilst further development at Daresbury Park will include retail and leisure facilities, along with a creche.
- 24 Hour Access
- Atrium
- Controlled Access
- Conferencing Facility
- Day Care
- Raised Floor
- Security System
- Energy Performance Rating - C
- Reception
- Central Heating
- DDA Compliant
- Demised WC facilities
- High Ceilings
- Direct Elevator Exposure
- Natural Light
- Open-Plan
- Outdoor Seating
- Air Conditioning
PROPERTY FACTS
Marketing Brochure
About Halton
Halton sits between Liverpool and Warrington, with its two main towns, Widnes and Runcorn, joined by the Silver Jubilee Bridge spanning the River Mersey. While Halton is an industrial and logistics hub with a high proportion of people working in manufacturing and distribution, it has a thriving office market with a mix of town centre developments and world-class business parks.
Companies have been particularly attracted by large, modern floor plates and relatively inexpensive rents at Daresbury Park and the science campus at Sci-tech Daresbury, where key occupiers include The Ombudsman Service Ltd and ABB Ltd.
Halton is well served by transport connections, with immediate access to the M62 and M56 and fast rail links from Runcorn and Widnes stations to London, Liverpool and Manchester, as well as comprehensive local services. Runcorn and Widnes stations welcome more than 15,000 passengers per week, and with nearly 130,000 people living in Halton, it offers incoming firms access to a wealth of local talent.
Leasing Teams
Leasing Teams
David Laws,
Partner - Offices

With a focus on office space, he provides owner and occupier clients with agency and consultancy advice. He takes a strategic approach to business space, ensuring it meets his clients' financial, operational and cultural goals.
David has a wealth of experience helping clients to achieve their business space objectives and providing technical advice on lease expiries, the acquisition of alternative or additional office accommodation, disposal of surplus offices, break clause opportunities and lease surrenders.
Steve Brittle, Partner
Rob Yates,
Director - Office Agency & Development

Presented by
Company Not Provided
1200 Daresbury Park
Hmm, there seems to have been an error sending your message. Please try again.
Thanks! Your message was sent.
















