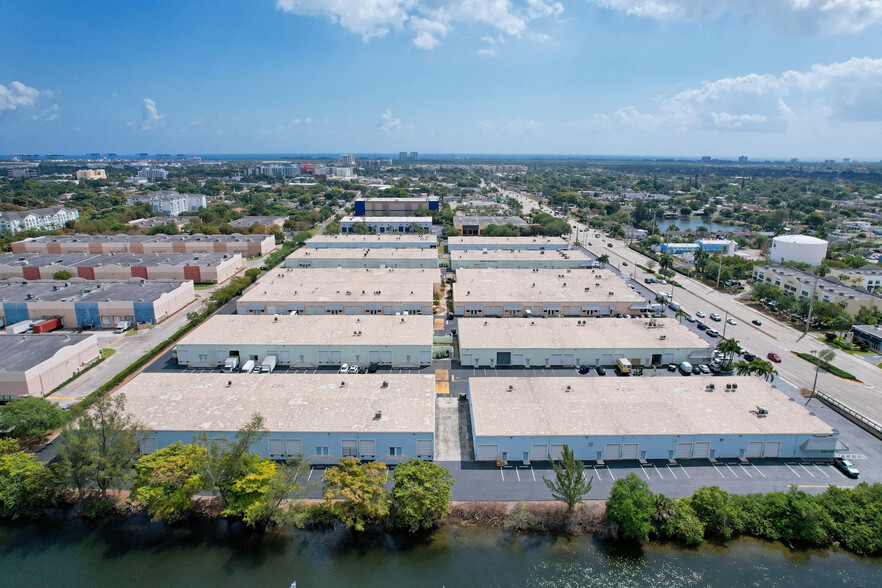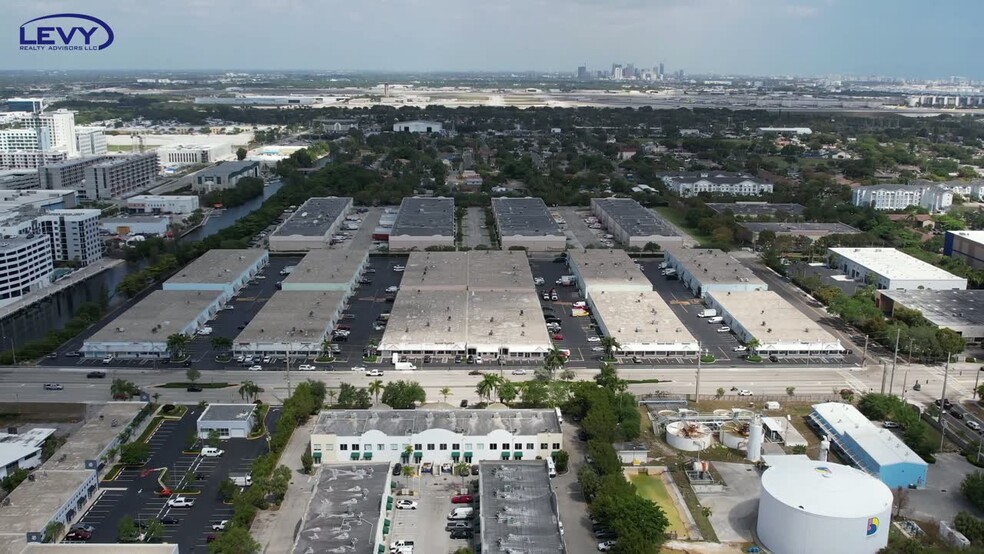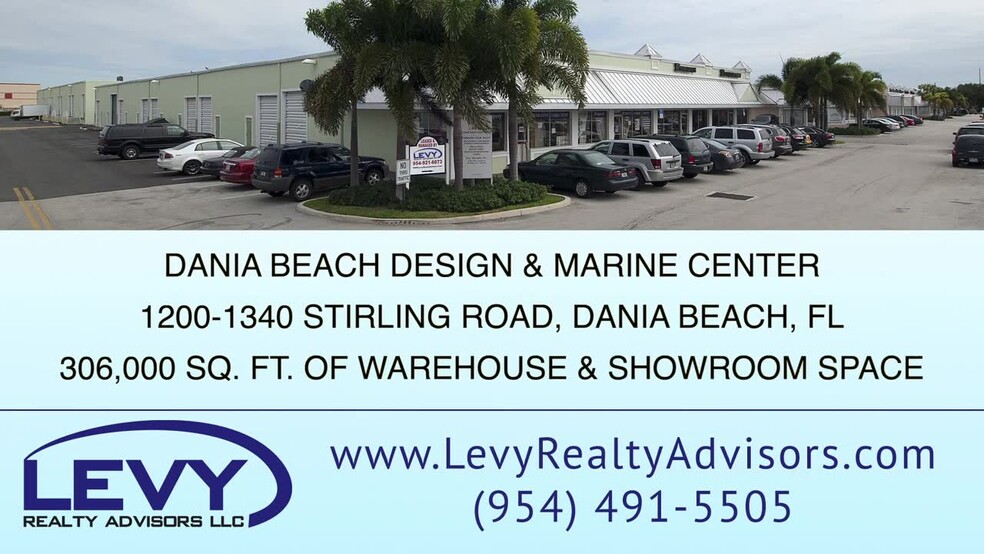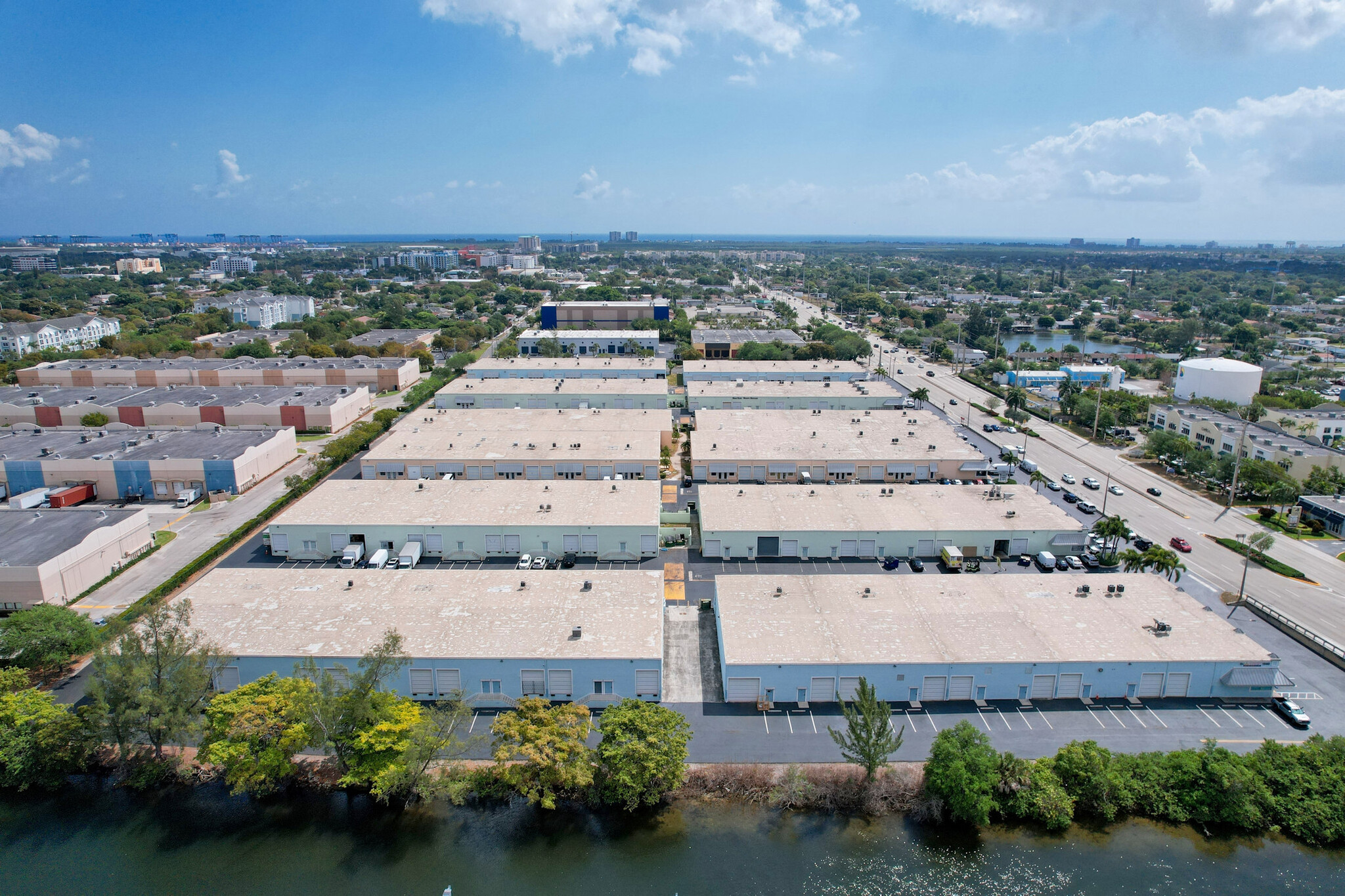PARK HIGHLIGHTS
- Dania Beach Design & Marine Center renovations include upgrading to state of the art roofs, hurricane impact glass, and new overhead doors.
- Dania Beach Design & Marine Center is within 15 minutes of Port Everglades and Fort Lauderdale International Airport.
- The center offers high-speed telecommunications available for each space.
- There is an on-site diner that has been in business for the past 30 years serving breakfast and lunch.
PARK FACTS
| Total Space Available | 18,000 SF |
| Park Type | Industrial Park |
ALL AVAILABLE SPACES(5)
Display Rental Rate as
- SPACE
- SIZE
- TERM
- RENTAL RATE
- SPACE USE
- CONDITION
- AVAILABLE
1210 Stirling Rd #10AB is a fully air-conditioned, 7,000-square-foot small bay warehouse. This corner unit is offered with heavy power, a kitchenette, two private restrooms, a 10' x 12' front dock door, five offices, storage, and a 15-foot clear height. CAM includes water and trash.
- Lease rate does not include utilities, property expenses or building services
- Space is in Excellent Condition
- Central Air Conditioning
- Small bay warehouse
- +/- 900 SF offices
- CAM includes water and trash
- Includes 900 SF of dedicated office space
- 1 Loading Dock
- Private Restrooms
- 10' x 12' front dock door
- 15' clear ceiling in warehouse
- On-site management and leasing
| Space | Size | Term | Rental Rate | Space Use | Condition | Available |
| 1st Floor - 10A&B | 7,000 SF | 2-5 Years | $23.00 CAD/SF/YR | Industrial | Partial Build-Out | Now |
1210 Stirling Rd - 1st Floor - 10A&B
- SPACE
- SIZE
- TERM
- RENTAL RATE
- SPACE USE
- CONDITION
- AVAILABLE
1206 Stirling Rd, Dania Beach, FL Unit 11 A&B is newly renovated with beautiful epoxy flooring in the warehouse. This 3,500 SF double bay warehouse is 100% air-conditioned space, has two loading dock high doors 10' x 12' , and is perfect for your climate controlled storage needs. Corner unit. There are 2 offices, 2 private restrooms, 15' clear ceilings in warehouse. The 2025 CAM rent of $6.30/psf pays for your water and office trash needs.
- Lease rate does not include utilities, property expenses or building services
- High End Trophy Space
- Central Air Conditioning
- Double bay warehouse Corner Unit
- Two 10' x 12' dock high doors
- CAM is $6.30 psf
- Includes 500 SF of dedicated office space
- 2 Loading Docks
- Private Restrooms
- 100% air-conditioned space
- 15' clear ceiling in warehouse
- Newly renovated with Epoxy flooring in warehouse
| Space | Size | Term | Rental Rate | Space Use | Condition | Available |
| 1st Floor - 11A&B | 3,500 SF | 2-5 Years | $24.80 CAD/SF/YR | Industrial | Full Build-Out | Now |
1206 Stirling Rd - 1st Floor - 11A&B
- SPACE
- SIZE
- TERM
- RENTAL RATE
- SPACE USE
- CONDITION
- AVAILABLE
2,500-square-foot showroom fronting Stirling Road in the heart of Dania Beach, FL. There is great signage visibility, and glass showroom windows that bring in lots of natural light for the corner unit. The space is 100% air-conditioned, there is on-site management, and CAM includes water and trash at $6.30/psf.
- Lease rate does not include utilities, property expenses or building services
- Fits 7 - 20 People
- Space is in Excellent Condition
- Natural Light
- Great signage visibility fronting Stirling Road
- 100% air-conditioned space
- Open Floor Plan Layout
- Finished Ceilings: 16’8”
- Central Air Conditioning
- Showroom windows with natural light
- Corner unit
| Space | Size | Term | Rental Rate | Space Use | Condition | Available |
| 1st Floor, Ste 1A&B | 2,500 SF | 2-5 Years | $33.07 CAD/SF/YR | Office/Retail | Full Build-Out | Now |
1300 Stirling Rd - 1st Floor - Ste 1A&B
- SPACE
- SIZE
- TERM
- RENTAL RATE
- SPACE USE
- CONDITION
- AVAILABLE
1200 Stirling Road Unit 1B is a 1,250-square-foot showroom/ office fronting Stirling Road, allowing for great visibility. This is a storefront /retail look that is a 100% air-conditioned space with one private restroom and a storage closet in the rear. There is beautiful flooring and high ceilings throughout. The 2025 CAM includes water and trash, $6.30/psf, and there is an on-site management and leasing office.
- Lease rate does not include utilities, property expenses or building services
- Open Floor Plan Layout
- Space is in Excellent Condition
- Private Restrooms
- Includes 1,250 SF of dedicated office space
- Fronting Stirling Rd for great visibility
- Beautiful flooring and high ceilings
- Partially Built-Out as Standard Retail Space
- Fits 2 - 4 People
- Central Air Conditioning
- Natural Light
- Storefront retail office
- Storage closet in rear of unit
- On-site management and leasing
| Space | Size | Term | Rental Rate | Space Use | Condition | Available |
| 1st Floor, Ste 1B | 1,250 SF | 2-5 Years | $41.26 CAD/SF/YR | Office/Retail | Partial Build-Out | Now |
1200 Stirling Rd - 1st Floor - Ste 1B
- SPACE
- SIZE
- TERM
- RENTAL RATE
- SPACE USE
- CONDITION
- AVAILABLE
3,750 SQ FT Warehouse with Dock Doors (3) and one office and one bathroom available June 30th (No Moving Companies) The 2025 CAM Rent of $6.30 psf includes water & trash.
- Lease rate does not include utilities, property expenses or building services
- 3 Loading Docks
- Space is in Excellent Condition
| Space | Size | Term | Rental Rate | Space Use | Condition | Available |
| 1st Floor - 8A | 3,750 SF | 2-5 Years | $24.73 CAD/SF/YR | Industrial | - | 2025-06-30 |
1320 Stirling Rd - 1st Floor - 8A
SITE PLAN
SELECT TENANTS AT THIS PROPERTY
- FLOOR
- TENANT NAME
- INDUSTRY
- 1st
- All Wallcovering
- Construction
- 1st
- Antiques Online Auctions
- Retailer
- 1st
- Chewy, Inc.
- Retailer
- 1st
- ELECTRIC HOME ENVIRONMENTS,INC.
- Accommodation and Food Services
- 1st
- ERC Office Installations
- Services
PARK OVERVIEW
The Dania Beach Marine and Design Center is an approximately 306,687-square-foot industrial park conveniently located just a quarter mile east of Interstate 95 on Stirling Road near the 595 highway, the Fort Lauderdale Hollywood International Airport, and Port Everglades. Dania Beach Marine and Design Center is composed of twelve buildings with 18-foot tall ceilings, excellent visibility, and a mix of loading docks as well as drive-in overhead doors. The unit sizes range from 1,250 square feet to 5,000 square feet, with many of them fully air-conditioned. Some of the units have 3-phase electrical service, and the office-to-warehouse ratios vary from 10% office and 90% warehouse to over 90% showroom and 10% warehouse. The property has been designated in an Opportunity Zone and has an on-site management office.

























