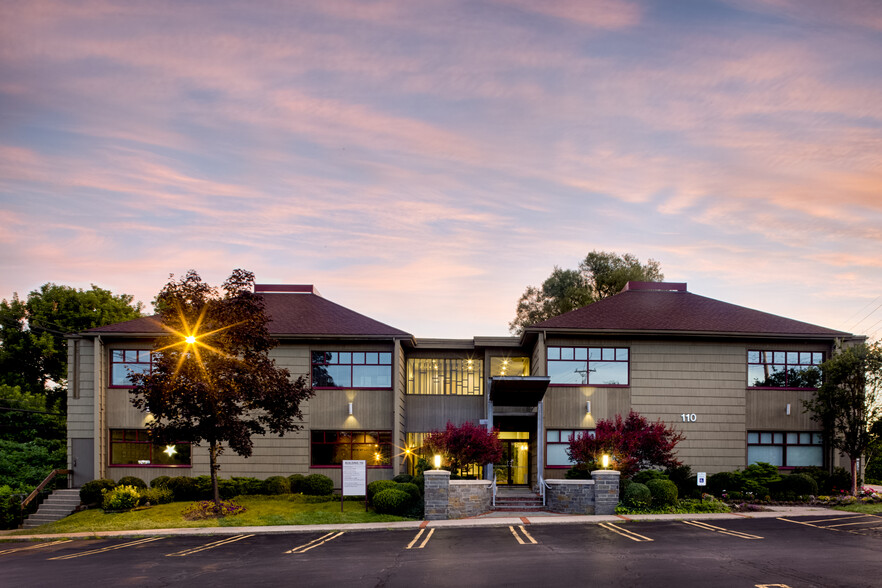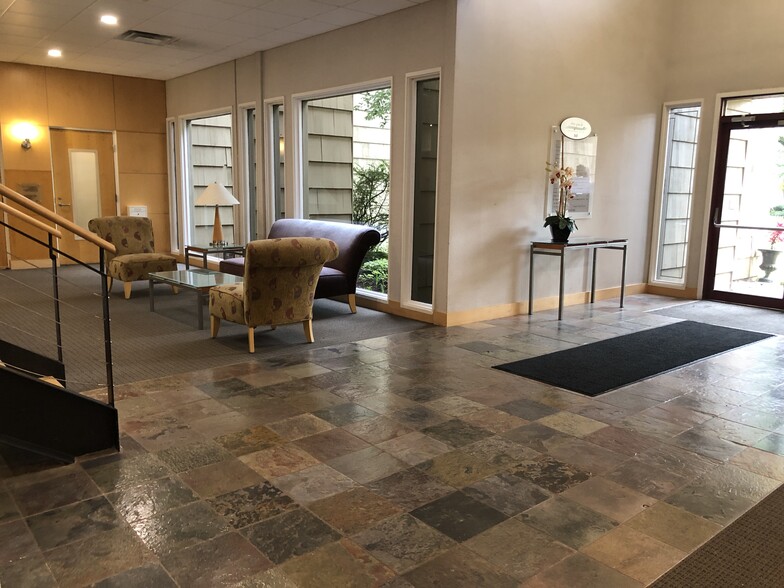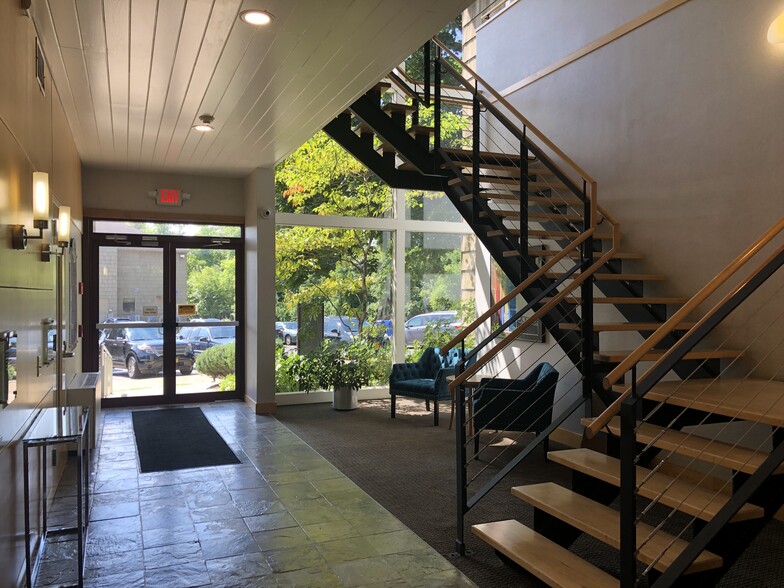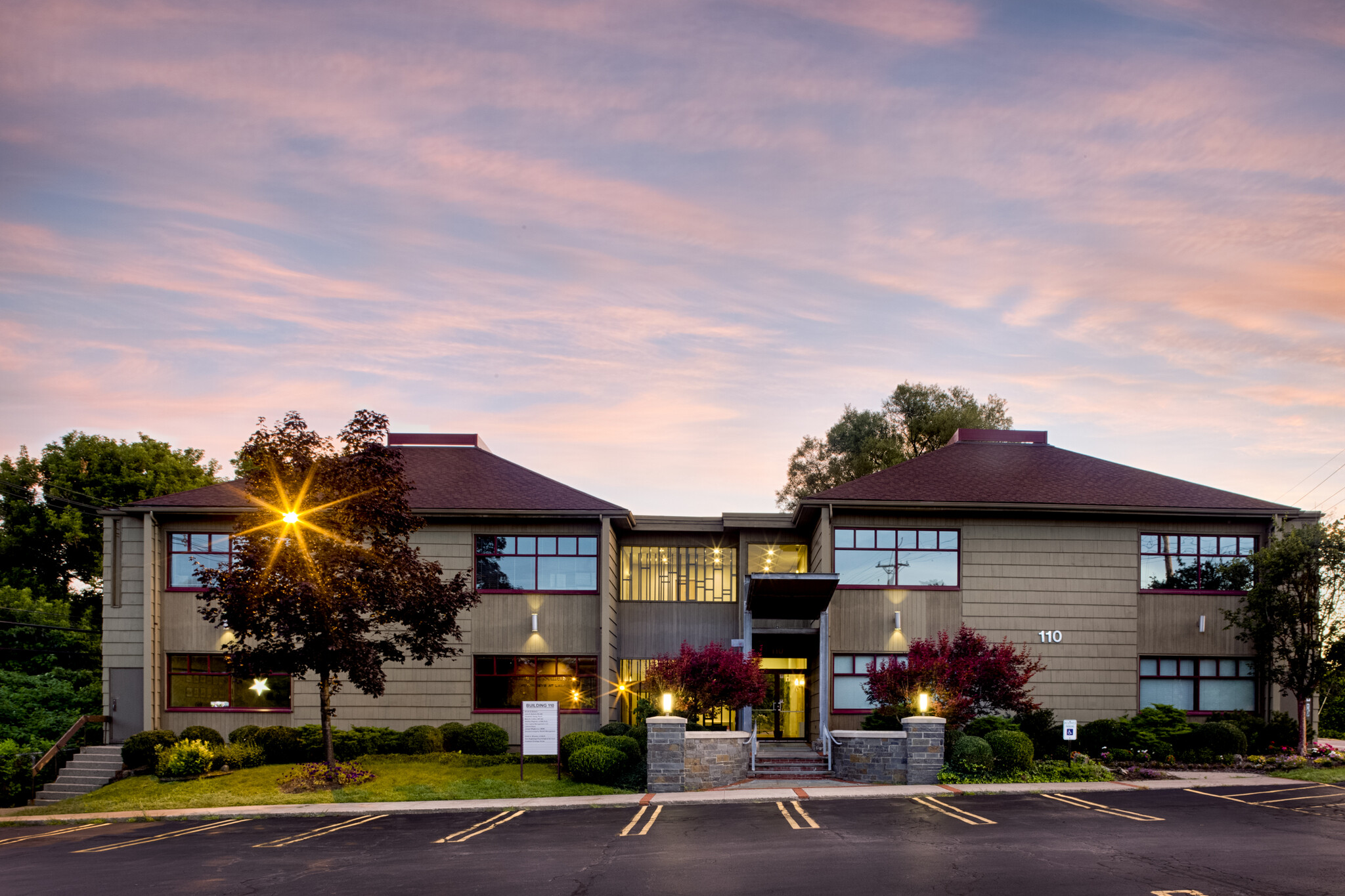The Park At Allens Creek Rochester, NY 14618 319 - 8,068 SF of Office Space Available



PARK HIGHLIGHTS
- Park like setting in convenient Brighton location close to amenities and walking path.
PARK FACTS
| Total Space Available | 8,068 SF |
| Min. Divisible | 319 SF |
| Park Type | Office Park |
| Features | Air Conditioning |
ALL AVAILABLE SPACES(5)
Display Rental Rate as
- SPACE
- SIZE
- TERM
- RENTAL RATE
- SPACE USE
- CONDITION
- AVAILABLE
Lower-level suite with up to six offices or can be used as a conference room and or storage.
- Listed rate may not include certain utilities, building services and property expenses
- Fits 4 - 12 People
- 1 Conference Room
- Reception Area
- Security System
- Natural Light
- Open-Plan
- Fully Built-Out as Standard Office
- 6 Private Offices
- Central Air and Heating
- Fully Carpeted
- Recessed Lighting
- Emergency Lighting
| Space | Size | Term | Rental Rate | Space Use | Condition | Available |
| 1st Floor, Ste 010 | 1,500 SF | 2 Years | Upon Request | Office | Full Build-Out | 2025-08-01 |
120 Allens Creek Rd - 1st Floor - Ste 010
- SPACE
- SIZE
- TERM
- RENTAL RATE
- SPACE USE
- CONDITION
- AVAILABLE
Spacious first floor suite with 7 large offices that will be rented individually. They share a reception, common hallway, and new kitchen. Completely renovated and ready in May.
- Fully Built-Out as Standard Office
- 8 Private Offices
- 1 Workstation
- Central Air Conditioning
- Print/Copy Room
- Recessed Lighting
- After Hours HVAC Available
- Perimeter Trunking
- Fits 1 - 4 People
- Conference Rooms
- Space is in Excellent Condition
- Reception Area
- Security System
- Natural Light
- Emergency Lighting
- Parking: Ample parking available
Large office with window and spacious reception area with room for additional workstations.
- Listed rate may not include certain utilities, building services and property expenses
- 1 Private Office
- Central Air Conditioning
- Security System
- Natural Light
- Fits 2 - 6 People
- 3 Workstations
- Reception Area
- Recessed Lighting
- Emergency Lighting
| Space | Size | Term | Rental Rate | Space Use | Condition | Available |
| 1st Floor, Ste 100 | 319-471 SF | 2-5 Years | Upon Request | Office | Full Build-Out | Now |
| 1st Floor, Ste 130 | 613 SF | 2-5 Years | Upon Request | Office | - | Now |
100 Allens Creek Rd - 1st Floor - Ste 100
100 Allens Creek Rd - 1st Floor - Ste 130
- SPACE
- SIZE
- TERM
- RENTAL RATE
- SPACE USE
- CONDITION
- AVAILABLE
Four to six private offices, large conference room, spacious open area with cubicles, reception, storage/IT room, and kitchen. Too big for you? This space has the flexibility to be reconfigured into multiple suites so just take what you need.
- Mostly Open Floor Plan Layout
- 4 Private Offices
- 10 Workstations
- Reception Area
- Recessed Lighting
- Emergency Lighting
- Fits 8 - 26 People
- 1 Conference Room
- Central Air and Heating
- Security System
- Natural Light
- Open-Plan
| Space | Size | Term | Rental Rate | Space Use | Condition | Available |
| 2nd Floor, Ste 200 | 3,149 SF | 2 Years | Upon Request | Office | - | 2025-09-01 |
130 Allens Creek Rd - 2nd Floor - Ste 200
- SPACE
- SIZE
- TERM
- RENTAL RATE
- SPACE USE
- CONDITION
- AVAILABLE
Seven offices, large conference room, reception, storage room, and kitchen. Upgraded with crown molding and other details.
- Listed rate may not include certain utilities, building services and property expenses
- Fits 6 - 19 People
- 2 Conference Rooms
- Central Air and Heating
- Kitchen
- Recessed Lighting
- After Hours HVAC Available
- Parking: Ample parking available
- Fully Built-Out as Standard Office
- 6 Private Offices
- Space is in Excellent Condition
- Reception Area
- Security System
- Natural Light
- Emergency Lighting
| Space | Size | Term | Rental Rate | Space Use | Condition | Available |
| 2nd Floor, Ste 250 | 2,335 SF | 3-5 Years | Upon Request | Office | Full Build-Out | Now |
150 Allens Creek Rd - 2nd Floor - Ste 250
PARK OVERVIEW
Come visit us at The Park at Allens Creek and take a tour of our professional office suites. We have 125,000 square feet of prime office space in 8 buildings on a 12 acre park like setting with office sizes from 300 to 6,000 square feet to meet your business needs. Plenty of parking, convenient location, walking paths, close to restaurants and amenities.
- Air Conditioning






