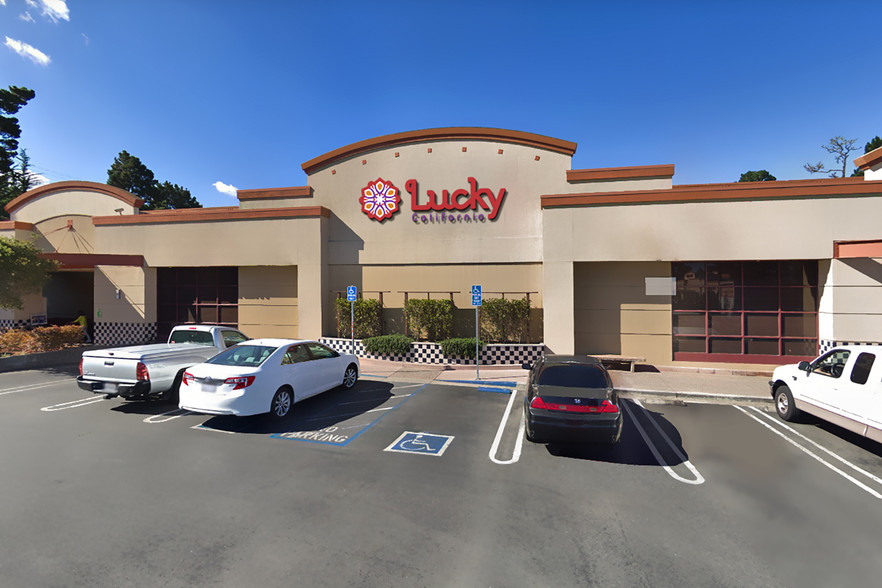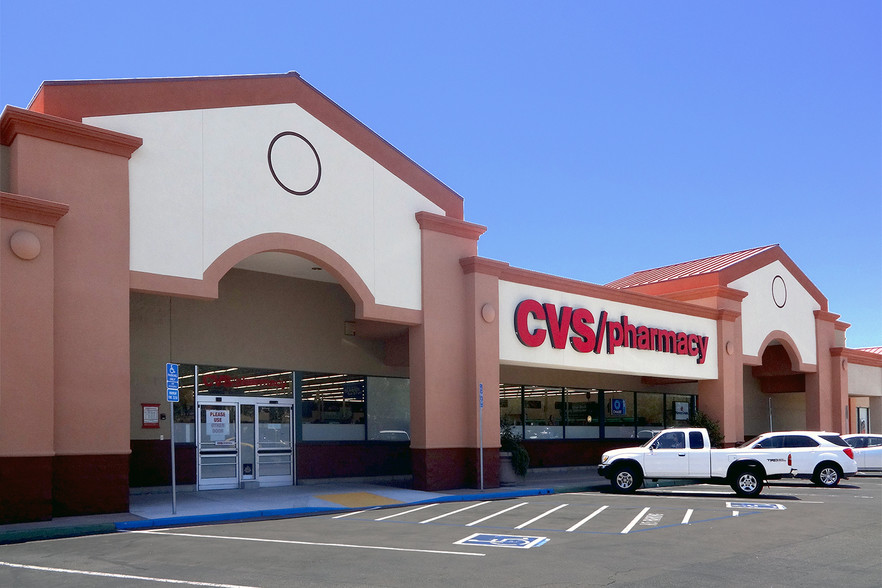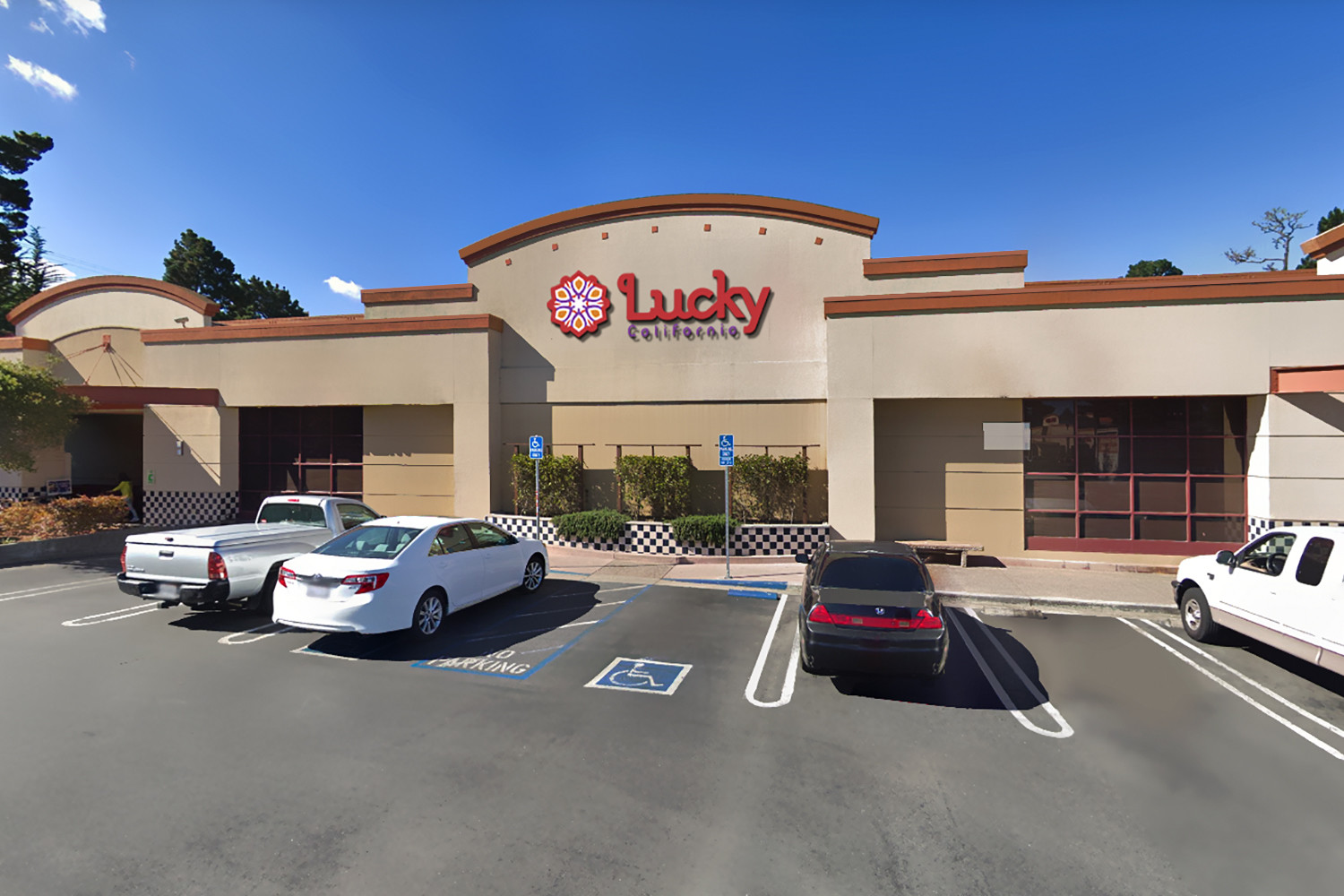Country Club Gate Shopping Center 120-220 Country Club Ctr 333 - 35,022 SF of Space Available in Pacific Grove, CA 93950


SPACE AVAILABILITY (7)
Display Rental Rate as
- SPACE
- SIZE
- TERM
- RENTAL RATE
- RENT TYPE
| Space | Size | Term | Rental Rate | Rent Type | ||
| 1st Floor | 1,471 SF | Negotiable | Upon Request | Negotiable | ||
| 1st Floor | 550 SF | 5-10 Years | Upon Request | TBD | ||
| 1st Floor | 21,708 SF | Negotiable | Upon Request | TBD | ||
| 1st Floor | 6,898 SF | Negotiable | Upon Request | TBD | ||
| 1st Floor, Ste 150 | 3,396 SF | Negotiable | Upon Request | TBD | ||
| 1st Floor, Ste 26 | 666 SF | Negotiable | Upon Request | TBD | ||
| 1st Floor, Ste 7 | 333 SF | Negotiable | Upon Request | TBD |
150-160 Country Club Gate Ctr - 1st Floor
- Fully Built-Out as a Fast Food Restaurant
- Located in-line with other retail
- Space is in Excellent Condition
- Display Window
150-160 Country Club Gate Ctr - 1st Floor
- Fully Built-Out as Standard Retail Space
- Located in-line with other retail
- Private Restrooms
- Display Window
150-160 Country Club Gate Ctr - 1st Floor
120-130 Country Club Gate Ctr - 1st Floor
Former Fitness Studio
- Fully Built-Out as Standard Retail Space
- Highly Desirable End Cap Space
- Private Restrooms
- Display Window
150-160 Country Club Gate Ctr - 1st Floor - Ste 150
- Fully Built-Out as Standard Retail Space
- Located in-line with other retail
- Private Restrooms
- Display Window
200 Country Club Ctr - 1st Floor - Ste 26
- Fully Built-Out as Standard Retail Space
- Located in-line with other retail
- Private Restrooms
- Display Window
200 Country Club Ctr - 1st Floor - Ste 7
- Fully Built-Out as Standard Office
- Mostly Open Floor Plan Layout
- Fits 1 - 3 People
- Private Restrooms
SELECT TENANTS AT COUNTRY CLUB GATE SHOPPING CENTER
- Lucky Supermarket
PROPERTY FACTS
ABOUT THE PROPERTY
Country Club Gate is a 109,331 square foot grocery and drug anchored neighborhood shopping center located in Pacific Grove, CA. The five-mile trade area surrounding the property has a population of approximately 80,837 and an average household income of $132,914. The property is strategically located in the heart of the Monterey Peninsula. All information contained herein was obtained from sources deemed reliable. No guarantee is made with respect to accuracy. Specifications are subject to change without notice. Country Club Gate is an ROIC property.
- Pylon Sign
NEARBY MAJOR RETAILERS















