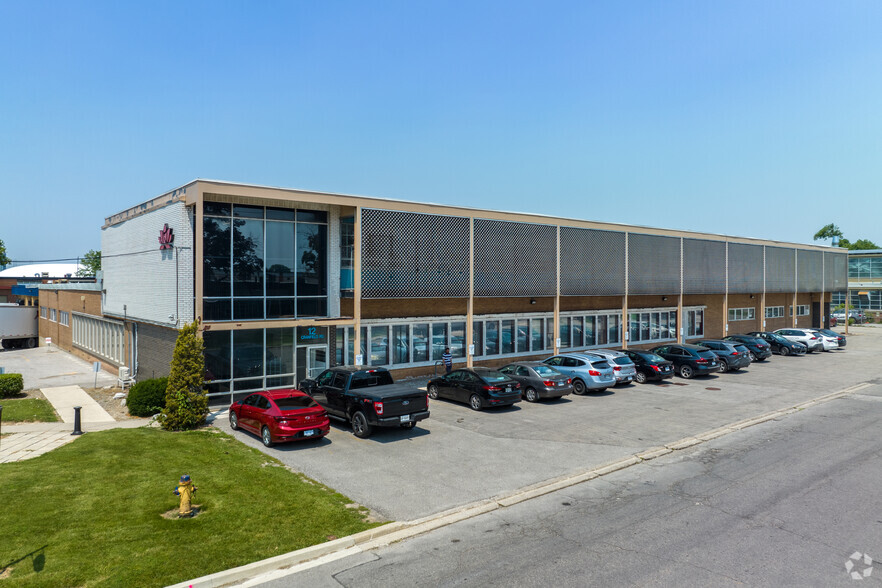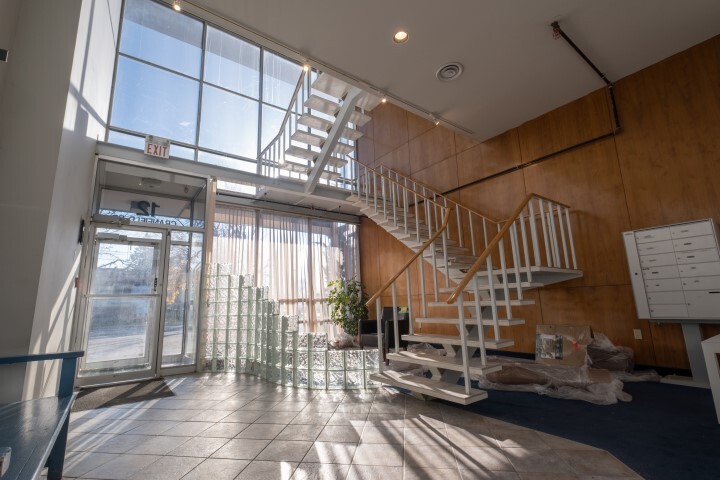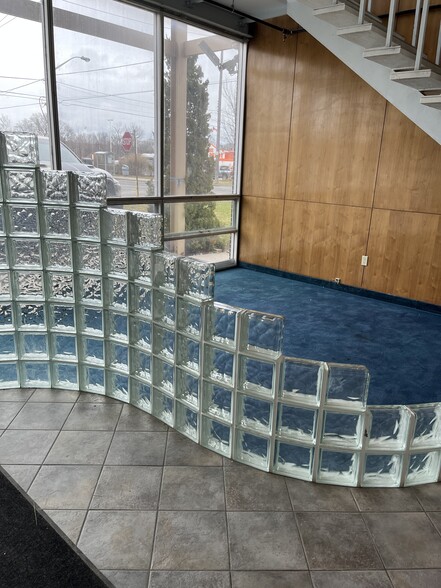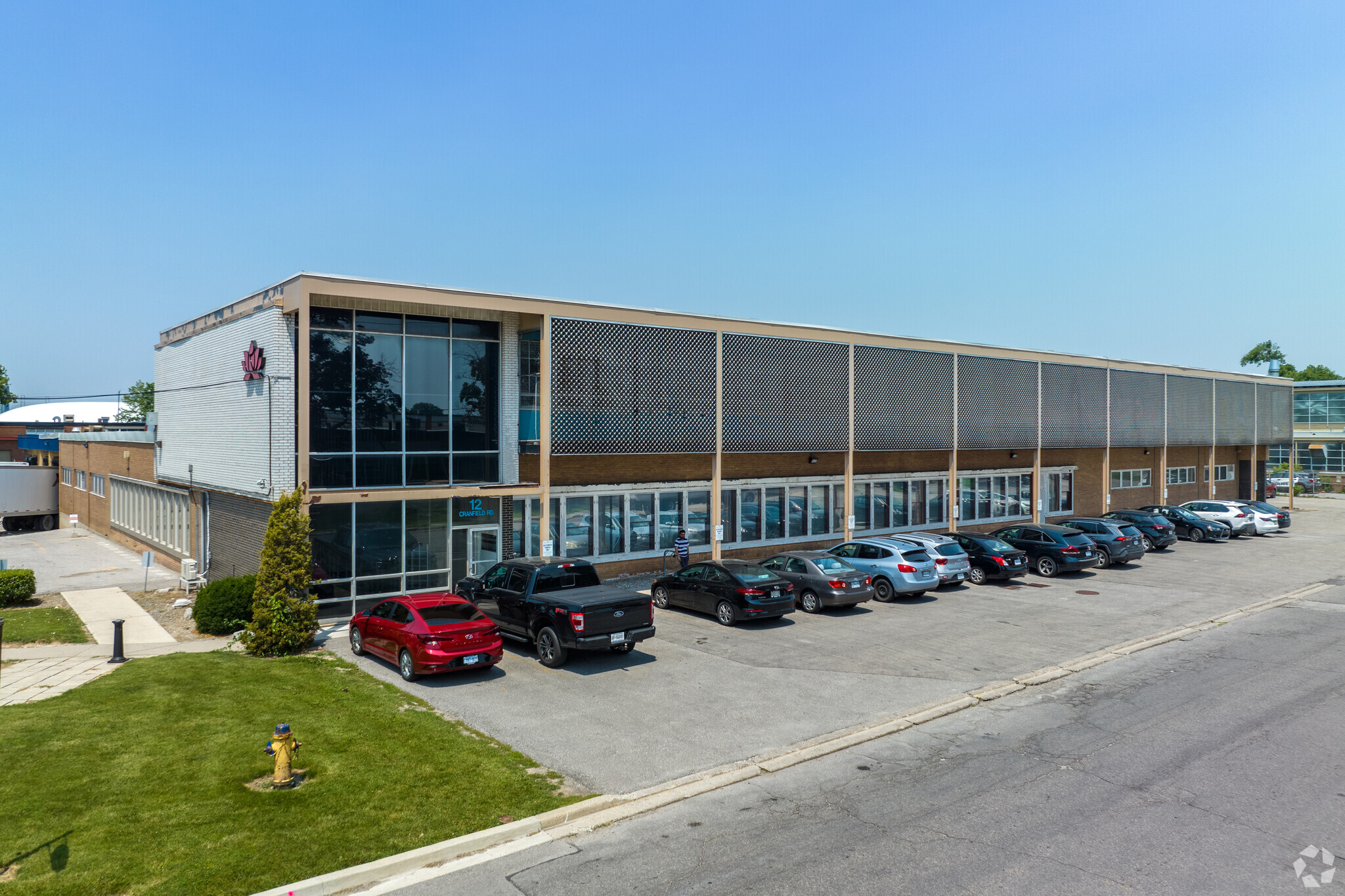
This feature is unavailable at the moment.
We apologize, but the feature you are trying to access is currently unavailable. We are aware of this issue and our team is working hard to resolve the matter.
Please check back in a few minutes. We apologize for the inconvenience.
- LoopNet Team
thank you

Your email has been sent!
12 Cranfield Rd
1,228 SF of Office Space Available in Toronto, ON M4B 3G8



Features
all available space(1)
Display Rental Rate as
- Space
- Size
- Term
- Rental Rate
- Space Use
- Condition
- Available
Close to Warden and O Connor. Attractive Lease Rate! Close to Major Highways and T.T.C. Part of a larger complex. Perfect for Small or Medium Sized Company. Renovated space with 1 Office, Reception Area and Open Area. High Ceilings and Plenty of Natural Light. Contact L.B. for Showings - Sean Boyle 416-817-8962
- Lease rate does not include utilities, property expenses or building services
- 1 Private Office
- Central Air Conditioning
- High Ceilings
- Mostly Open Floor Plan Layout
- Finished Ceilings: 9’
- Reception Area
- Hardwood Floors
| Space | Size | Term | Rental Rate | Space Use | Condition | Available |
| 2nd Floor, Ste 202 | 1,228 SF | 3-5 Years | $8.50 CAD/SF/YR $0.71 CAD/SF/MO $91.49 CAD/m²/YR $7.62 CAD/m²/MO $869.83 CAD/MO $10,438 CAD/YR | Office | - | Now |
2nd Floor, Ste 202
| Size |
| 1,228 SF |
| Term |
| 3-5 Years |
| Rental Rate |
| $8.50 CAD/SF/YR $0.71 CAD/SF/MO $91.49 CAD/m²/YR $7.62 CAD/m²/MO $869.83 CAD/MO $10,438 CAD/YR |
| Space Use |
| Office |
| Condition |
| - |
| Available |
| Now |
2nd Floor, Ste 202
| Size | 1,228 SF |
| Term | 3-5 Years |
| Rental Rate | $8.50 CAD/SF/YR |
| Space Use | Office |
| Condition | - |
| Available | Now |
Close to Warden and O Connor. Attractive Lease Rate! Close to Major Highways and T.T.C. Part of a larger complex. Perfect for Small or Medium Sized Company. Renovated space with 1 Office, Reception Area and Open Area. High Ceilings and Plenty of Natural Light. Contact L.B. for Showings - Sean Boyle 416-817-8962
- Lease rate does not include utilities, property expenses or building services
- Mostly Open Floor Plan Layout
- 1 Private Office
- Finished Ceilings: 9’
- Central Air Conditioning
- Reception Area
- High Ceilings
- Hardwood Floors
Warehouse FACILITY FACTS
Presented by

12 Cranfield Rd
Hmm, there seems to have been an error sending your message. Please try again.
Thanks! Your message was sent.





