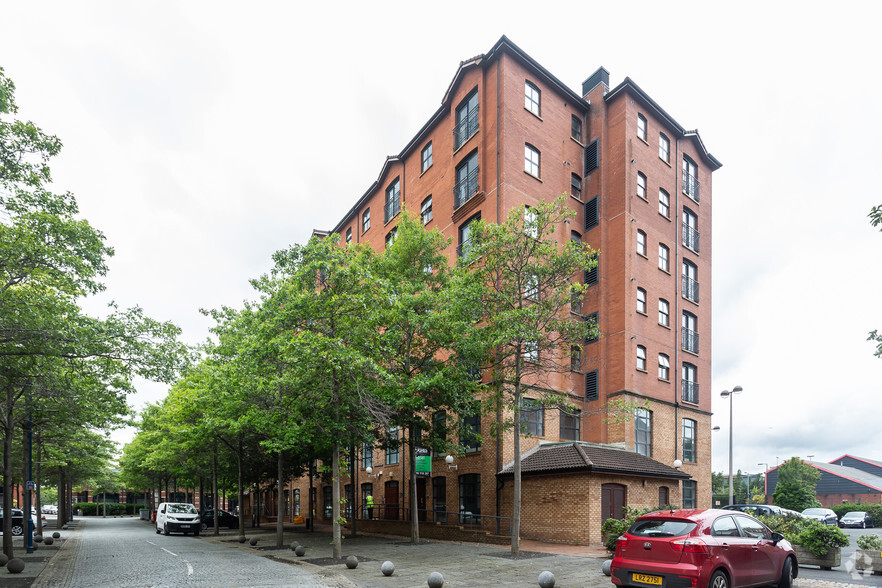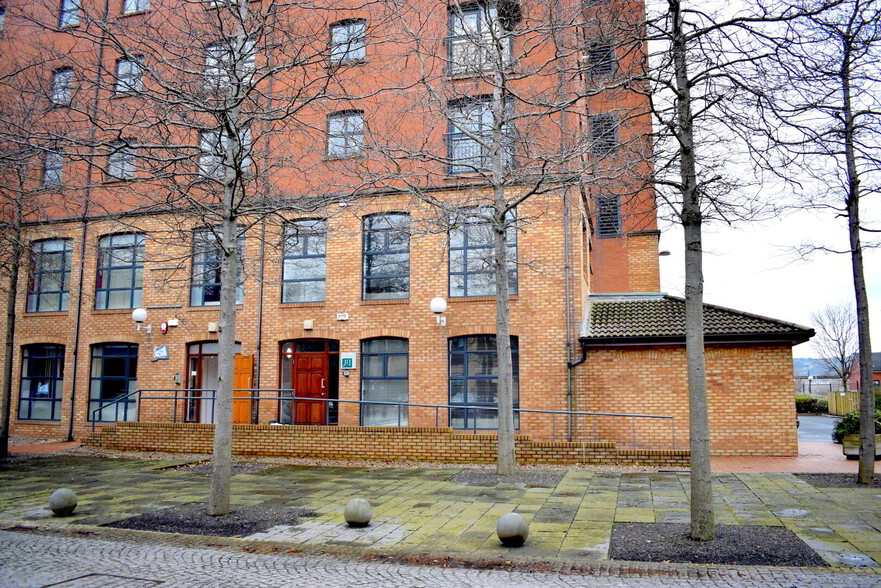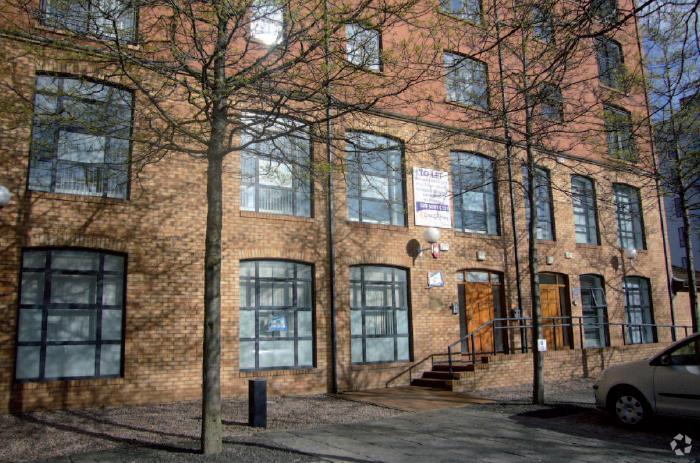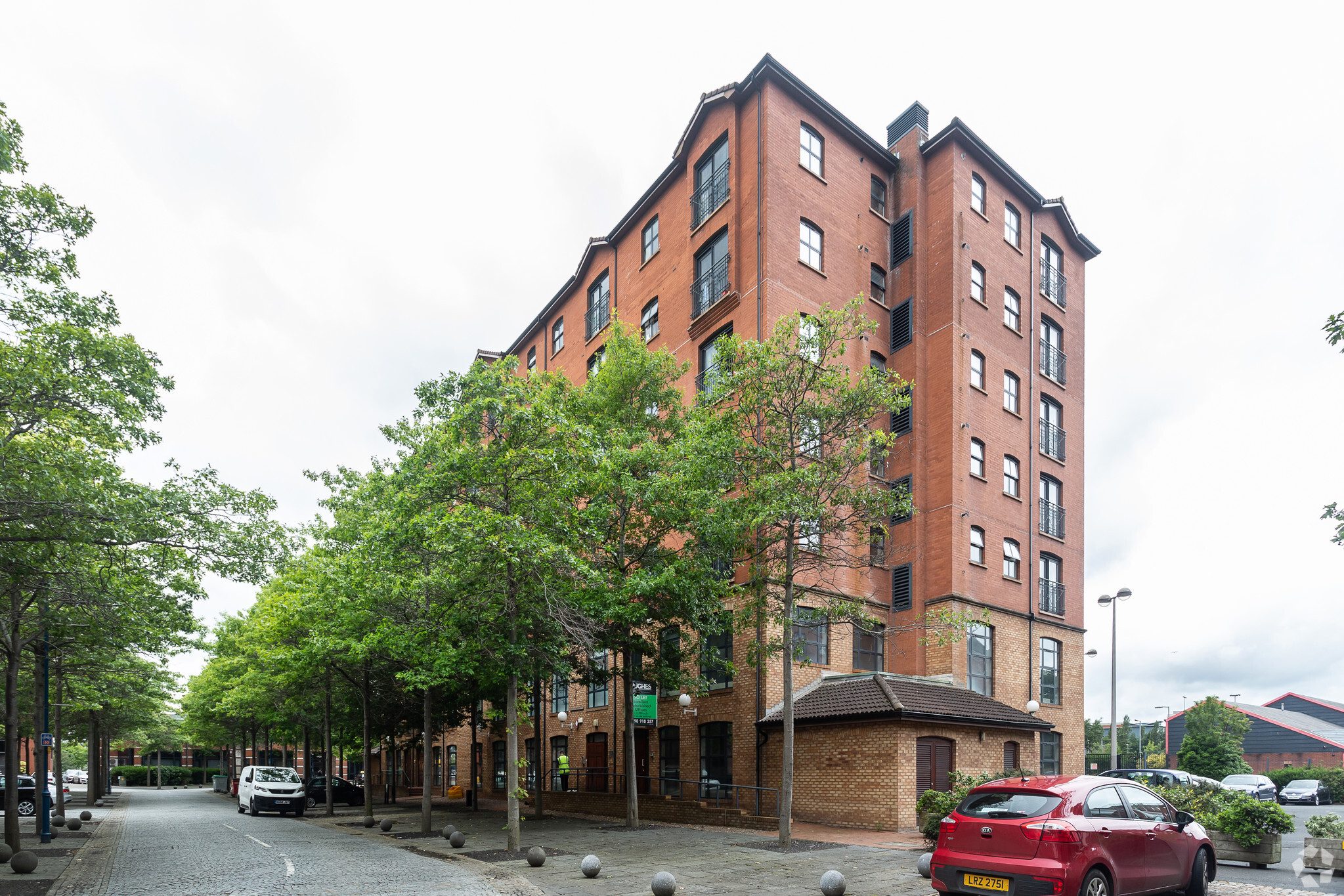
This feature is unavailable at the moment.
We apologize, but the feature you are trying to access is currently unavailable. We are aware of this issue and our team is working hard to resolve the matter.
Please check back in a few minutes. We apologize for the inconvenience.
- LoopNet Team
thank you

Your email has been sent!
12 Clarendon Quay
1,140 - 2,301 SF of Office Space Available in Belfast BT1 3BW



Highlights
- Clarendon Dock is widely regarded as one of the city’s most successful business locations.
- Clarendon Dock has further enhanced the location as a prime office destination and now includes a new AC Hotel by Marriott and multi storey car park.
- The city centre is only a few minutes walk away with excellent transport linkages providing easy access to the motorway network and beyond.
all available spaces(2)
Display Rental Rate as
- Space
- Size
- Term
- Rental Rate
- Space Use
- Condition
- Available
The space compromises a total of 2,302 sf office accommodation over ground and first floors. Tenant responsible for internal repairs.
- Use Class: E
- Open Floor Plan Layout
- Can be combined with additional space(s) for up to 2,301 SF of adjacent space
- Kitchen
- Fully Carpeted
- Private Restrooms
- Lift serving the first floor
- Lots of natural light
- Partially Built-Out as Standard Office
- Fits 3 - 10 People
- Central Heating System
- Elevator Access
- Drop Ceilings
- Perimeter Trunking
- LED light fittings
The space compromises a total of 2,302 sf office accommodation over ground and first floors. Tenant responsible for internal repairs.
- Use Class: E
- Open Floor Plan Layout
- Can be combined with additional space(s) for up to 2,301 SF of adjacent space
- Kitchen
- Fully Carpeted
- Private Restrooms
- Lift serving the first floor
- Lots of natural light
- Partially Built-Out as Standard Office
- Fits 3 - 10 People
- Central Heating System
- Elevator Access
- Drop Ceilings
- Perimeter Trunking
- LED light fittings
| Space | Size | Term | Rental Rate | Space Use | Condition | Available |
| Ground, Ste 12d | 1,140 SF | Negotiable | $27.09 CAD/SF/YR $2.26 CAD/SF/MO $291.64 CAD/m²/YR $24.30 CAD/m²/MO $2,574 CAD/MO $30,887 CAD/YR | Office | Partial Build-Out | Now |
| 1st Floor, Ste 12d | 1,161 SF | Negotiable | $27.09 CAD/SF/YR $2.26 CAD/SF/MO $291.64 CAD/m²/YR $24.30 CAD/m²/MO $2,621 CAD/MO $31,456 CAD/YR | Office | Partial Build-Out | Now |
Ground, Ste 12d
| Size |
| 1,140 SF |
| Term |
| Negotiable |
| Rental Rate |
| $27.09 CAD/SF/YR $2.26 CAD/SF/MO $291.64 CAD/m²/YR $24.30 CAD/m²/MO $2,574 CAD/MO $30,887 CAD/YR |
| Space Use |
| Office |
| Condition |
| Partial Build-Out |
| Available |
| Now |
1st Floor, Ste 12d
| Size |
| 1,161 SF |
| Term |
| Negotiable |
| Rental Rate |
| $27.09 CAD/SF/YR $2.26 CAD/SF/MO $291.64 CAD/m²/YR $24.30 CAD/m²/MO $2,621 CAD/MO $31,456 CAD/YR |
| Space Use |
| Office |
| Condition |
| Partial Build-Out |
| Available |
| Now |
Ground, Ste 12d
| Size | 1,140 SF |
| Term | Negotiable |
| Rental Rate | $27.09 CAD/SF/YR |
| Space Use | Office |
| Condition | Partial Build-Out |
| Available | Now |
The space compromises a total of 2,302 sf office accommodation over ground and first floors. Tenant responsible for internal repairs.
- Use Class: E
- Partially Built-Out as Standard Office
- Open Floor Plan Layout
- Fits 3 - 10 People
- Can be combined with additional space(s) for up to 2,301 SF of adjacent space
- Central Heating System
- Kitchen
- Elevator Access
- Fully Carpeted
- Drop Ceilings
- Private Restrooms
- Perimeter Trunking
- Lift serving the first floor
- LED light fittings
- Lots of natural light
1st Floor, Ste 12d
| Size | 1,161 SF |
| Term | Negotiable |
| Rental Rate | $27.09 CAD/SF/YR |
| Space Use | Office |
| Condition | Partial Build-Out |
| Available | Now |
The space compromises a total of 2,302 sf office accommodation over ground and first floors. Tenant responsible for internal repairs.
- Use Class: E
- Partially Built-Out as Standard Office
- Open Floor Plan Layout
- Fits 3 - 10 People
- Can be combined with additional space(s) for up to 2,301 SF of adjacent space
- Central Heating System
- Kitchen
- Elevator Access
- Fully Carpeted
- Drop Ceilings
- Private Restrooms
- Perimeter Trunking
- Lift serving the first floor
- LED light fittings
- Lots of natural light
Property Overview
The property comprises a seven-storey office building of brick construction. The property is located within Clarendon Dock, originally part of Belfast historic port and now transformed into one of the cities premier business addresses. Clarendon Dock is within walking distance of Belfast city centre and is within 10 minutes drive of both Belfast City Airport and Central Station.
- 24 Hour Access
PROPERTY FACTS
Presented by
Hughes Commercial
12 Clarendon Quay
Hmm, there seems to have been an error sending your message. Please try again.
Thanks! Your message was sent.





