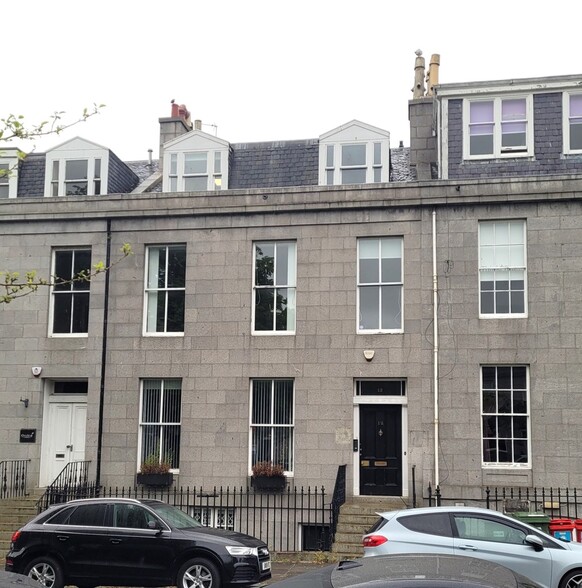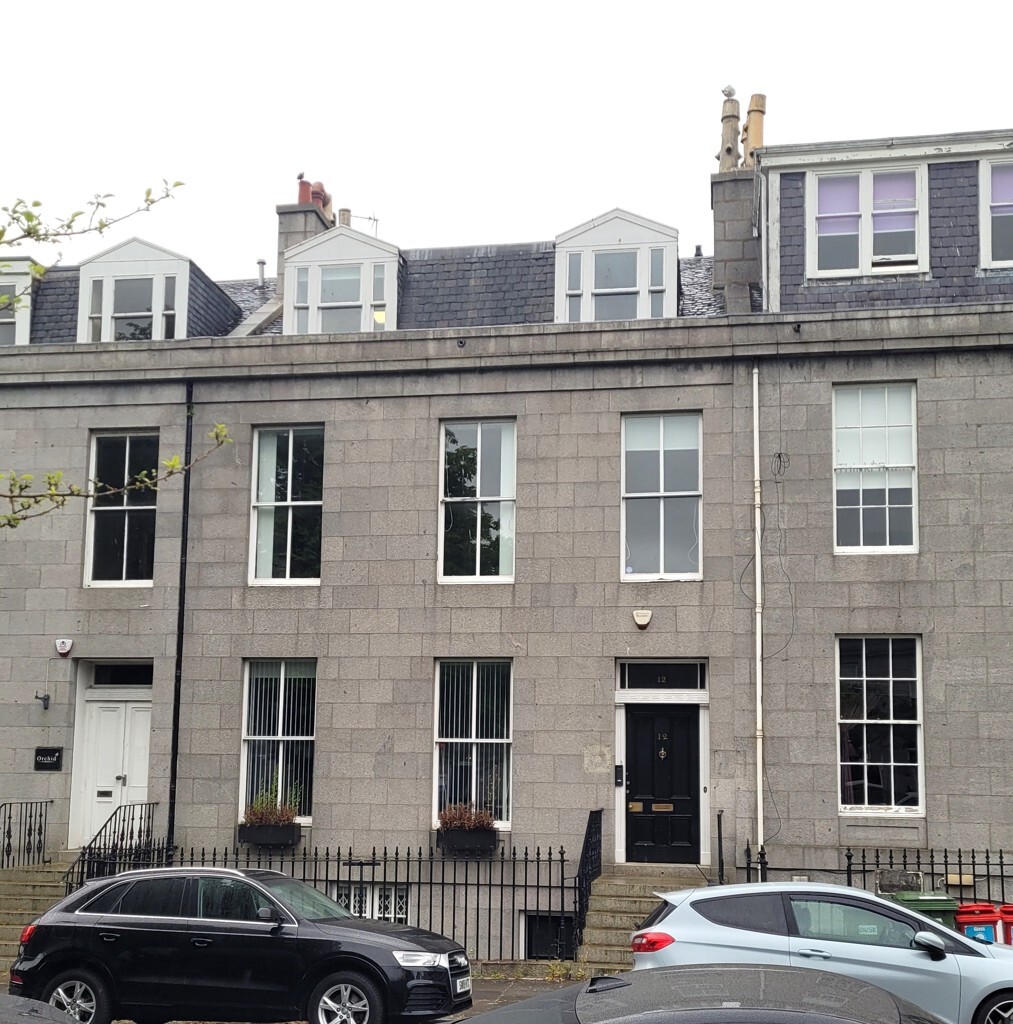12 Bon Accord Sq 547 - 2,783 SF of Office Space Available in Aberdeen AB11 6DJ

HIGHLIGHTS
- Modern City Centre Office.
- Natural Light.
- Secure car park for 4 cars with 2 parking permits.
ALL AVAILABLE SPACES(4)
Display Rental Rate as
- SPACE
- SIZE
- TERM
- RENTAL RATE
- SPACE USE
- CONDITION
- AVAILABLE
Internally the office accommodation is mainly cellular in nature with two large meeting rooms located on the ground floor. Internal finishes include painted and plastered walls and ceilings, with suspended timber floors covered by a mixture of laminate and carpet tiles. Lighting is by way of fluorescent lighting and heating is by way of gas central heating.
- Use Class: Class 4
- Mostly Open Floor Plan Layout
- Can be combined with additional space(s) for up to 2,783 SF of adjacent space
- Kitchen
- Fully Built-Out as Standard Office
- Fits 2 - 5 People
- Central Heating System
- Private Restrooms
Internally the office accommodation is mainly cellular in nature with two large meeting rooms located on the ground floor. Internal finishes include painted and plastered walls and ceilings, with suspended timber floors covered by a mixture of laminate and carpet tiles. Lighting is by way of fluorescent lighting and heating is by way of gas central heating.
- Use Class: Class 4
- Mostly Open Floor Plan Layout
- Can be combined with additional space(s) for up to 2,783 SF of adjacent space
- Kitchen
- Fully Built-Out as Standard Office
- Fits 2 - 6 People
- Central Heating System
- Private Restrooms
Internally the office accommodation is mainly cellular in nature with two large meeting rooms located on the ground floor. Internal finishes include painted and plastered walls and ceilings, with suspended timber floors covered by a mixture of laminate and carpet tiles. Lighting is by way of fluorescent lighting and heating is by way of gas central heating.
- Use Class: Class 4
- Mostly Open Floor Plan Layout
- Can be combined with additional space(s) for up to 2,783 SF of adjacent space
- Kitchen
- Fully Built-Out as Standard Office
- Fits 3 - 7 People
- Central Heating System
- Private Restrooms
Internally the office accommodation is mainly cellular in nature with two large meeting rooms located on the ground floor. Internal finishes include painted and plastered walls and ceilings, with suspended timber floors covered by a mixture of laminate and carpet tiles. Lighting is by way of fluorescent lighting and heating is by way of gas central heating.
- Use Class: Class 4
- Mostly Open Floor Plan Layout
- Can be combined with additional space(s) for up to 2,783 SF of adjacent space
- Kitchen
- Fully Built-Out as Standard Office
- Fits 2 - 6 People
- Central Heating System
- Private Restrooms
| Space | Size | Term | Rental Rate | Space Use | Condition | Available |
| Lower Level | 547 SF | Negotiable | $26.63 CAD/SF/YR | Office | Full Build-Out | Now |
| Ground | 631 SF | Negotiable | $26.63 CAD/SF/YR | Office | Full Build-Out | Now |
| 1st Floor | 860 SF | Negotiable | $26.63 CAD/SF/YR | Office | Full Build-Out | Now |
| 2nd Floor | 745 SF | Negotiable | $26.63 CAD/SF/YR | Office | Full Build-Out | Now |
Lower Level
| Size |
| 547 SF |
| Term |
| Negotiable |
| Rental Rate |
| $26.63 CAD/SF/YR |
| Space Use |
| Office |
| Condition |
| Full Build-Out |
| Available |
| Now |
Ground
| Size |
| 631 SF |
| Term |
| Negotiable |
| Rental Rate |
| $26.63 CAD/SF/YR |
| Space Use |
| Office |
| Condition |
| Full Build-Out |
| Available |
| Now |
1st Floor
| Size |
| 860 SF |
| Term |
| Negotiable |
| Rental Rate |
| $26.63 CAD/SF/YR |
| Space Use |
| Office |
| Condition |
| Full Build-Out |
| Available |
| Now |
2nd Floor
| Size |
| 745 SF |
| Term |
| Negotiable |
| Rental Rate |
| $26.63 CAD/SF/YR |
| Space Use |
| Office |
| Condition |
| Full Build-Out |
| Available |
| Now |
PROPERTY OVERVIEW
The property comprises an office building of traditional granite construction under a pitched and slated roof incorporating dormer windows arranged over four floors. It was designed by the renowned Georgian period architect Archibald Simpson, and has been professionally restyled while retaining most of the original period features. The property is located within a Georgian Square in the centre of Aberdeen located some 150 yards South of Union Street. The city is linked to Dundee by the A90 dual carriageway and beyond to Edinburgh by the M90 motorway and to Glasgow by the A90 and A9 dual carriageways and M9 and M80 motorways. In addition, Aberdeen is linked to Inverness by the A96 trunk road.
- Kitchen
- Energy Performance Rating - B
- Central Heating
- Common Parts WC Facilities








