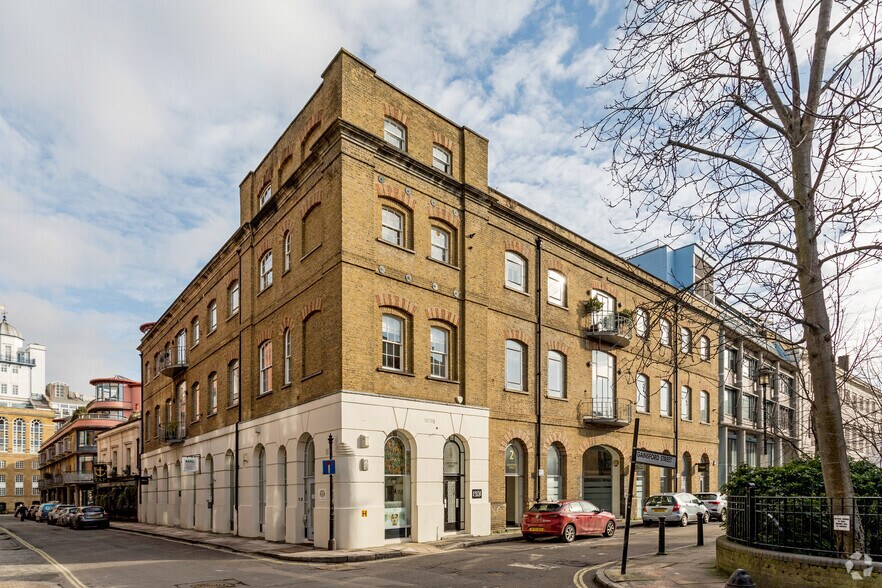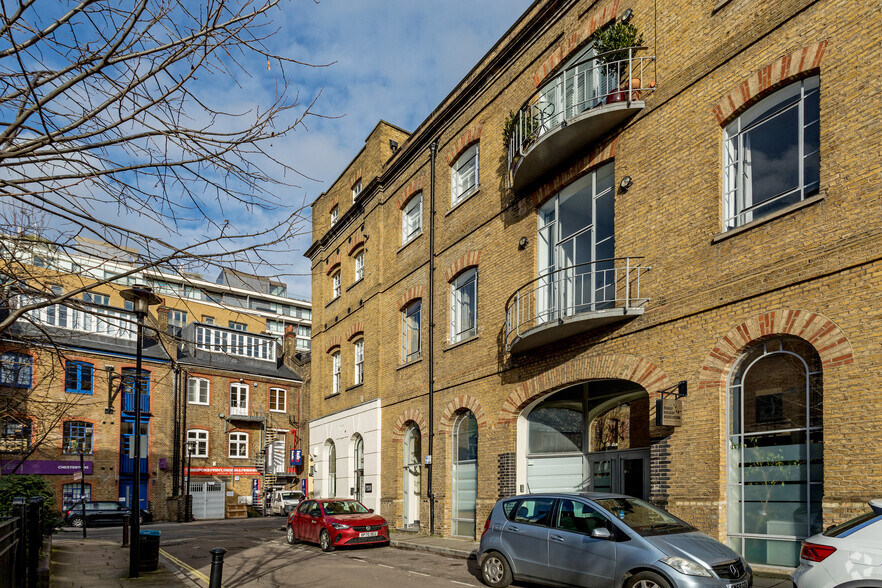
This feature is unavailable at the moment.
We apologize, but the feature you are trying to access is currently unavailable. We are aware of this issue and our team is working hard to resolve the matter.
Please check back in a few minutes. We apologize for the inconvenience.
- LoopNet Team
thank you

Your email has been sent!
12-16 Horselydown Ln
199 - 747 SF of Office Space Available in London SE1 2LN



Highlights
- Prominent office location in close proximity to Tower Bridge
- Situated within one of London’s most vibrant and dynamic locations
- Area has benefited recently from major regeneration and investment
all available spaces(3)
Display Rental Rate as
- Space
- Size
- Term
- Rental Rate
- Space Use
- Condition
- Available
The 1st, 2nd and 3rd floors are fully self-contained and accessed via a separate private entrance. All three of the upper floors are in an open plan configuration and benefit from very good natural light.
- Use Class: E
- Open Floor Plan Layout
- Can be combined with additional space(s) for up to 747 SF of adjacent space
- High Ceilings
- Hardwood Floors
- Benefits from good levels of natural light
- Partially Built-Out as Standard Office
- Fits 1 - 2 People
- Kitchen
- Private Restrooms
- Self contained office space
- Open plan configuration
The 1st, 2nd and 3rd floors are fully self-contained and accessed via a separate private entrance. All three of the upper floors are in an open plan configuration and benefit from very good natural light.
- Use Class: E
- Open Floor Plan Layout
- Can be combined with additional space(s) for up to 747 SF of adjacent space
- High Ceilings
- Hardwood Floors
- Benefits from good levels of natural light
- Partially Built-Out as Standard Office
- Fits 1 - 2 People
- Kitchen
- Private Restrooms
- Self contained office space
- Open plan configuration
The 1st, 2nd and 3rd floors are fully self-contained and accessed via a separate private entrance. All three of the upper floors are in an open plan configuration and benefit from very good natural light.
- Use Class: E
- Open Floor Plan Layout
- Can be combined with additional space(s) for up to 747 SF of adjacent space
- High Ceilings
- Hardwood Floors
- Benefits from good levels of natural light
- Partially Built-Out as Standard Office
- Fits 1 - 3 People
- Kitchen
- Private Restrooms
- Self contained office space
- Open plan configuration
| Space | Size | Term | Rental Rate | Space Use | Condition | Available |
| 1st Floor | 233 SF | Negotiable | $69.97 CAD/SF/YR $5.83 CAD/SF/MO $753.17 CAD/m²/YR $62.76 CAD/m²/MO $1,359 CAD/MO $16,303 CAD/YR | Office | Partial Build-Out | Pending |
| 2nd Floor | 199 SF | Negotiable | $69.97 CAD/SF/YR $5.83 CAD/SF/MO $753.17 CAD/m²/YR $62.76 CAD/m²/MO $1,160 CAD/MO $13,924 CAD/YR | Office | Partial Build-Out | Pending |
| 3rd Floor | 315 SF | Negotiable | $69.97 CAD/SF/YR $5.83 CAD/SF/MO $753.17 CAD/m²/YR $62.76 CAD/m²/MO $1,837 CAD/MO $22,041 CAD/YR | Office | Partial Build-Out | Pending |
1st Floor
| Size |
| 233 SF |
| Term |
| Negotiable |
| Rental Rate |
| $69.97 CAD/SF/YR $5.83 CAD/SF/MO $753.17 CAD/m²/YR $62.76 CAD/m²/MO $1,359 CAD/MO $16,303 CAD/YR |
| Space Use |
| Office |
| Condition |
| Partial Build-Out |
| Available |
| Pending |
2nd Floor
| Size |
| 199 SF |
| Term |
| Negotiable |
| Rental Rate |
| $69.97 CAD/SF/YR $5.83 CAD/SF/MO $753.17 CAD/m²/YR $62.76 CAD/m²/MO $1,160 CAD/MO $13,924 CAD/YR |
| Space Use |
| Office |
| Condition |
| Partial Build-Out |
| Available |
| Pending |
3rd Floor
| Size |
| 315 SF |
| Term |
| Negotiable |
| Rental Rate |
| $69.97 CAD/SF/YR $5.83 CAD/SF/MO $753.17 CAD/m²/YR $62.76 CAD/m²/MO $1,837 CAD/MO $22,041 CAD/YR |
| Space Use |
| Office |
| Condition |
| Partial Build-Out |
| Available |
| Pending |
1st Floor
| Size | 233 SF |
| Term | Negotiable |
| Rental Rate | $69.97 CAD/SF/YR |
| Space Use | Office |
| Condition | Partial Build-Out |
| Available | Pending |
The 1st, 2nd and 3rd floors are fully self-contained and accessed via a separate private entrance. All three of the upper floors are in an open plan configuration and benefit from very good natural light.
- Use Class: E
- Partially Built-Out as Standard Office
- Open Floor Plan Layout
- Fits 1 - 2 People
- Can be combined with additional space(s) for up to 747 SF of adjacent space
- Kitchen
- High Ceilings
- Private Restrooms
- Hardwood Floors
- Self contained office space
- Benefits from good levels of natural light
- Open plan configuration
2nd Floor
| Size | 199 SF |
| Term | Negotiable |
| Rental Rate | $69.97 CAD/SF/YR |
| Space Use | Office |
| Condition | Partial Build-Out |
| Available | Pending |
The 1st, 2nd and 3rd floors are fully self-contained and accessed via a separate private entrance. All three of the upper floors are in an open plan configuration and benefit from very good natural light.
- Use Class: E
- Partially Built-Out as Standard Office
- Open Floor Plan Layout
- Fits 1 - 2 People
- Can be combined with additional space(s) for up to 747 SF of adjacent space
- Kitchen
- High Ceilings
- Private Restrooms
- Hardwood Floors
- Self contained office space
- Benefits from good levels of natural light
- Open plan configuration
3rd Floor
| Size | 315 SF |
| Term | Negotiable |
| Rental Rate | $69.97 CAD/SF/YR |
| Space Use | Office |
| Condition | Partial Build-Out |
| Available | Pending |
The 1st, 2nd and 3rd floors are fully self-contained and accessed via a separate private entrance. All three of the upper floors are in an open plan configuration and benefit from very good natural light.
- Use Class: E
- Partially Built-Out as Standard Office
- Open Floor Plan Layout
- Fits 1 - 3 People
- Can be combined with additional space(s) for up to 747 SF of adjacent space
- Kitchen
- High Ceilings
- Private Restrooms
- Hardwood Floors
- Self contained office space
- Benefits from good levels of natural light
- Open plan configuration
Property Overview
The property comprises a mixed use retail/office building arranged over five floors. The property is located at the corner of Horselydown Lane and Gainsford Street at the foot of Tower Bridge in Butlers Wharf.
- 24 Hour Access
- Courtyard
- Kitchen
- Demised WC facilities
- Direct Elevator Exposure
- Natural Light
PROPERTY FACTS
Presented by

12-16 Horselydown Ln
Hmm, there seems to have been an error sending your message. Please try again.
Thanks! Your message was sent.






