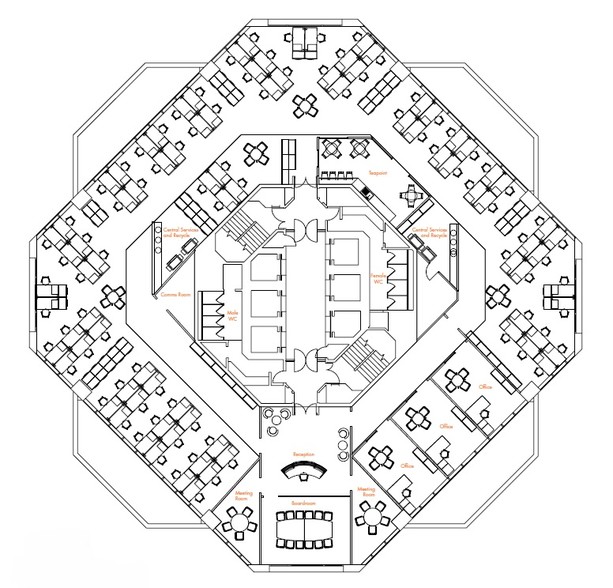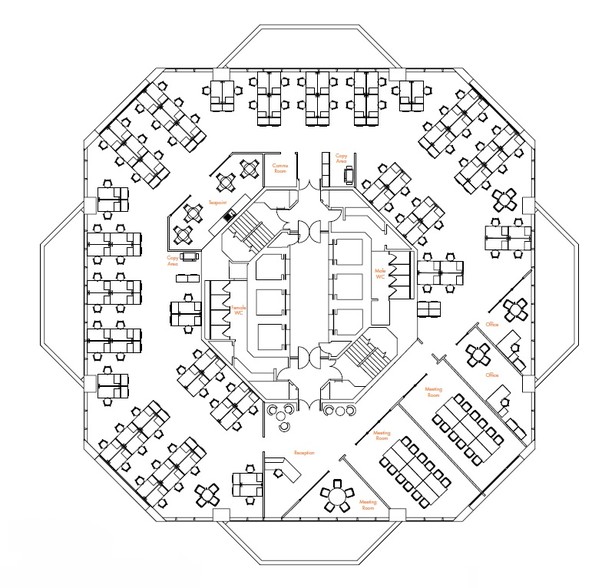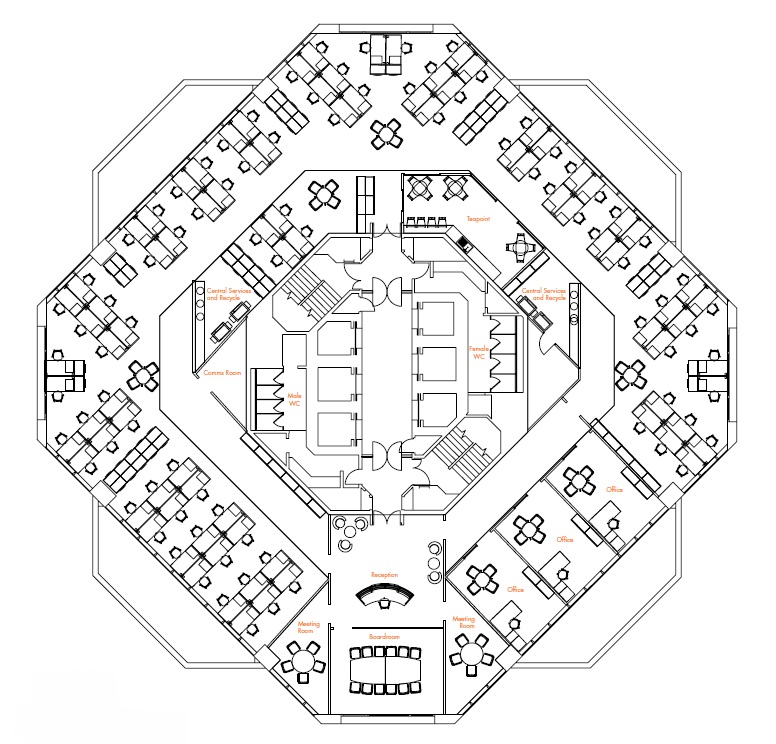One Croydon 12-16 Addiscombe Rd 782 - 54,714 SF of 4-Star Office Space Available in Croydon CR0 0XT


HIGHLIGHTS
- Open plan
- Popular location
- Modern build
ALL AVAILABLE SPACES(13)
Display Rental Rate as
- SPACE
- SIZE
- TERM
- RENTAL RATE
- SPACE USE
- CONDITION
- AVAILABLE
- Use Class: E
- Fits 4 - 15 People
The available space comprises second floor office accommodation. A new lease is available on terms to be negotiated.
- Use Class: E
- Can be combined with additional space(s) for up to 5,574 SF of adjacent space
- Print/Copy Room
- Natural Light
- Private Restrooms
- Fits 5 - 39 People
- Central Air and Heating
- High Ceilings
- Energy Performance Rating - C
- Open-Plan
The available space comprises third floor office accommodation. A new lease is available on terms to be negotiated.
- Use Class: E
- Can be combined with additional space(s) for up to 5,574 SF of adjacent space
- Print/Copy Room
- Natural Light
- Private Restrooms
- Fits 2 - 7 People
- Central Air and Heating
- High Ceilings
- Energy Performance Rating - C
- Open-Plan
- Use Class: E
- Fits 10 - 32 People
The available space comprises eighth floor office accommodation. A new lease is available on terms to be negotiated.
- Use Class: E
- Can be combined with additional space(s) for up to 11,344 SF of adjacent space
- Private Restrooms
- Natural Light
- Open-Plan
- Fits 5 - 63 People
- Central Air and Heating
- High Ceilings
- Energy Performance Rating - C
The available space comprises ninth floor office accommodation. A new lease is available on terms to be negotiated.
- Use Class: E
- Can be combined with additional space(s) for up to 11,344 SF of adjacent space
- Private Restrooms
- Natural Light
- Open-Plan
- Fits 9 - 29 People
- Central Air and Heating
- High Ceilings
- Energy Performance Rating - C
The available space comprises tenth floor office accommodation. A new lease is available on terms to be negotiated.
- Use Class: E
- Central Air Conditioning
- High Ceilings
- Accent Lighting
- Private Restrooms
- Fits 8 - 23 People
- Print/Copy Room
- Natural Light
- Energy Performance Rating - C
- Open-Plan
The available space comprises twelfth floor office accommodation. A new lease is available on terms to be negotiated.
- Use Class: E
- Central Air Conditioning
- High Ceilings
- Accent Lighting
- Private Restrooms
- Fits 19 - 59 People
- Print/Copy Room
- Natural Light
- Energy Performance Rating - C
- Open-Plan
The available space comprises thirtheenth floor office accommodation. A new lease is available on terms to be negotiated.
- Use Class: E
- Central Air and Heating
- High Ceilings
- Private Restrooms
- Fits 6 - 17 People
- Print/Copy Room
- Natural Light
- Open-Plan
The available space comprises thirtheenth floor office accommodation. A new lease is available on terms to be negotiated.
- Use Class: E
- Central Air and Heating
- High Ceilings
- Private Restrooms
- Fits 6 - 17 People
- Print/Copy Room
- Natural Light
- Open-Plan
The available space comprises sixteenth floor office accommodation. A new lease is available on terms to be negotiated.
- Use Class: E
- Can be combined with additional space(s) for up to 12,785 SF of adjacent space
- Print/Copy Room
- Natural Light
- Private Restrooms
- Fits 3 - 9 People
- Central Air and Heating
- High Ceilings
- Energy Performance Rating - C
- Open-Plan
The available space comprises eighteenth floor office accommodation. A new lease is available on terms to be negotiated.
- Use Class: E
- Can be combined with additional space(s) for up to 12,785 SF of adjacent space
- Print/Copy Room
- Natural Light
- Private Restrooms
- Fits 5 - 32 People
- Central Air and Heating
- High Ceilings
- Energy Performance Rating - C
- Open-Plan
The available space comprises nineteenth floor office accommodation. A new lease is available on terms to be negotiated.
- Use Class: E
- Can be combined with additional space(s) for up to 12,785 SF of adjacent space
- Print/Copy Room
- Natural Light
- Private Restrooms
- Fits 5 - 32 People
- Central Air and Heating
- High Ceilings
- Energy Performance Rating - C
- Open-Plan
| Space | Size | Term | Rental Rate | Space Use | Condition | Available |
| 1st Floor | 1,874 SF | Negotiable | $41.32 CAD/SF/YR | Office | - | Now |
| 2nd Floor | 4,792 SF | Negotiable | $59.68 CAD/SF/YR | Office | - | Now |
| 3rd Floor, Ste 3.03 | 782 SF | Negotiable | $59.68 CAD/SF/YR | Office | - | Now |
| 7th Floor | 3,906 SF | Negotiable | $59.68 CAD/SF/YR | Office | - | Now |
| 8th Floor | 7,811 SF | Negotiable | $59.68 CAD/SF/YR | Office | - | Now |
| 9th Floor | 3,533 SF | Negotiable | $59.68 CAD/SF/YR | Office | - | Now |
| 10th Floor | 7,811 SF | Negotiable | $59.68 CAD/SF/YR | Office | - | Now |
| 12th Floor | 7,330 SF | Negotiable | $59.68 CAD/SF/YR | Office | - | Now |
| 13th Floor, Ste 1 | 2,045 SF | Negotiable | $59.68 CAD/SF/YR | Office | - | Now |
| 13th Floor, Ste 2 | 2,045 SF | Negotiable | $59.68 CAD/SF/YR | Office | - | Now |
| 16th Floor, Ste Part | 1,068 SF | Negotiable | $59.68 CAD/SF/YR | Office | - | Now |
| 18th Floor | 7,811 SF | Negotiable | $59.68 CAD/SF/YR | Office | - | Now |
| 19th Floor, Ste Part | 3,906 SF | Negotiable | $59.68 CAD/SF/YR | Office | - | Now |
1st Floor
| Size |
| 1,874 SF |
| Term |
| Negotiable |
| Rental Rate |
| $41.32 CAD/SF/YR |
| Space Use |
| Office |
| Condition |
| - |
| Available |
| Now |
2nd Floor
| Size |
| 4,792 SF |
| Term |
| Negotiable |
| Rental Rate |
| $59.68 CAD/SF/YR |
| Space Use |
| Office |
| Condition |
| - |
| Available |
| Now |
3rd Floor, Ste 3.03
| Size |
| 782 SF |
| Term |
| Negotiable |
| Rental Rate |
| $59.68 CAD/SF/YR |
| Space Use |
| Office |
| Condition |
| - |
| Available |
| Now |
7th Floor
| Size |
| 3,906 SF |
| Term |
| Negotiable |
| Rental Rate |
| $59.68 CAD/SF/YR |
| Space Use |
| Office |
| Condition |
| - |
| Available |
| Now |
8th Floor
| Size |
| 7,811 SF |
| Term |
| Negotiable |
| Rental Rate |
| $59.68 CAD/SF/YR |
| Space Use |
| Office |
| Condition |
| - |
| Available |
| Now |
9th Floor
| Size |
| 3,533 SF |
| Term |
| Negotiable |
| Rental Rate |
| $59.68 CAD/SF/YR |
| Space Use |
| Office |
| Condition |
| - |
| Available |
| Now |
10th Floor
| Size |
| 7,811 SF |
| Term |
| Negotiable |
| Rental Rate |
| $59.68 CAD/SF/YR |
| Space Use |
| Office |
| Condition |
| - |
| Available |
| Now |
12th Floor
| Size |
| 7,330 SF |
| Term |
| Negotiable |
| Rental Rate |
| $59.68 CAD/SF/YR |
| Space Use |
| Office |
| Condition |
| - |
| Available |
| Now |
13th Floor, Ste 1
| Size |
| 2,045 SF |
| Term |
| Negotiable |
| Rental Rate |
| $59.68 CAD/SF/YR |
| Space Use |
| Office |
| Condition |
| - |
| Available |
| Now |
13th Floor, Ste 2
| Size |
| 2,045 SF |
| Term |
| Negotiable |
| Rental Rate |
| $59.68 CAD/SF/YR |
| Space Use |
| Office |
| Condition |
| - |
| Available |
| Now |
16th Floor, Ste Part
| Size |
| 1,068 SF |
| Term |
| Negotiable |
| Rental Rate |
| $59.68 CAD/SF/YR |
| Space Use |
| Office |
| Condition |
| - |
| Available |
| Now |
18th Floor
| Size |
| 7,811 SF |
| Term |
| Negotiable |
| Rental Rate |
| $59.68 CAD/SF/YR |
| Space Use |
| Office |
| Condition |
| - |
| Available |
| Now |
19th Floor, Ste Part
| Size |
| 3,906 SF |
| Term |
| Negotiable |
| Rental Rate |
| $59.68 CAD/SF/YR |
| Space Use |
| Office |
| Condition |
| - |
| Available |
| Now |
PROPERTY OVERVIEW
OneCroydon is a landmark building rising 23 storeys, providing over 160,000 sq ft of office space adjacent to to East Croydon Train and Tram Station. The building is instantly recognisable against the skyline and is undergoing a major refurbishment programme to provide flexible open plan floorplates, capable of subdivision.
- 24 Hour Access
- Commuter Rail
- Raised Floor
- Security System
- Accent Lighting
- Energy Performance Rating - C
- Demised WC facilities
- Drop Ceiling
- Air Conditioning
- Balcony








