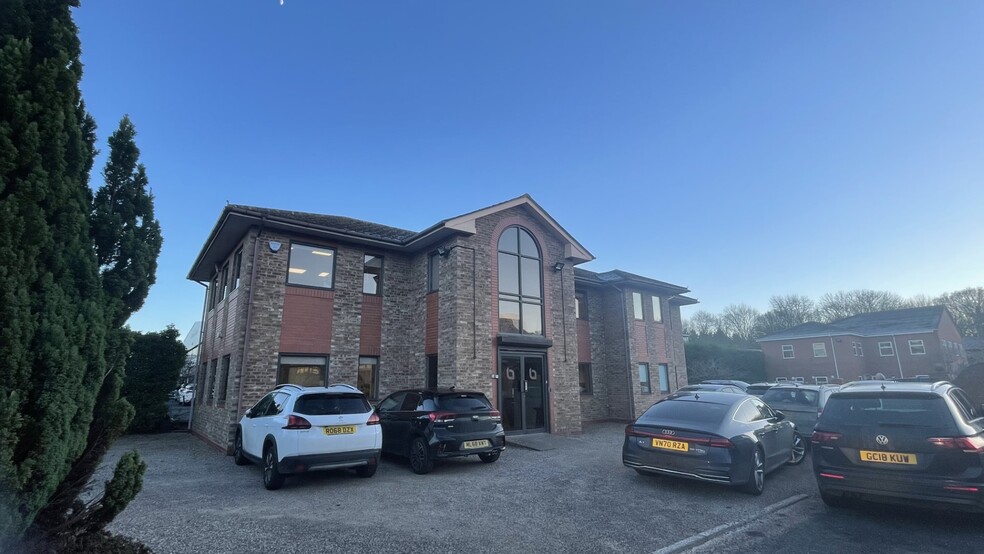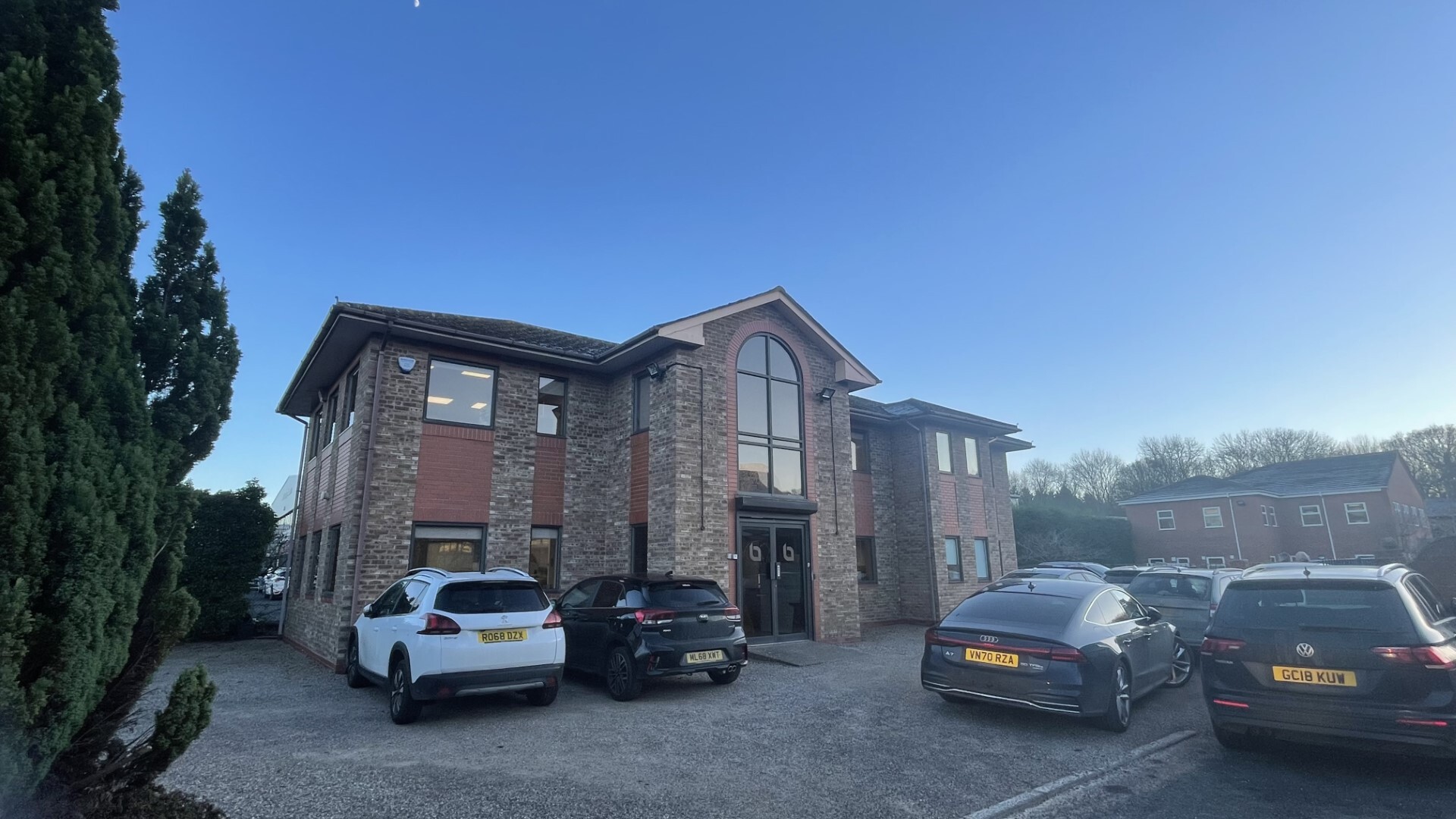
This feature is unavailable at the moment.
We apologize, but the feature you are trying to access is currently unavailable. We are aware of this issue and our team is working hard to resolve the matter.
Please check back in a few minutes. We apologize for the inconvenience.
- LoopNet Team
thank you

Your email has been sent!
11A Kingswood Rd
145 - 2,575 SF of Office Space Available in Hampton Lovett WR9 0QH

Highlights
- Private gravelled car park with approximately 13 spaces
- Droitwich Spa station is 1.31 miles away
- Great local amenities
all available spaces(2)
Display Rental Rate as
- Space
- Size
- Term
- Rental Rate
- Space Use
- Condition
- Available
The property comprises a detached two-storey office building with brick elevations with double glazed windows and pitched tiled roof. The ground floor provides a reception area with WC facilities and the first floor provides WC and kitchen facilities which will be shared if the building is split. Both the ground and first floor suites benefit from gas central heating, LED lighting, suspended ceilings, air conditioning and good levels of natural light. Externally the property benefits from a private gravelled car park with approximately 13 spaces.
- Use Class: E
- Mostly Open Floor Plan Layout
- Can be combined with additional space(s) for up to 2,575 SF of adjacent space
- Drop Ceilings
- Good levels of natural light
- Gas central heating
- Partially Built-Out as Standard Office
- Conference Rooms
- Central Air Conditioning
- Energy Performance Rating - C
- LED lighting
- Ground floor provides open plan office space
The property comprises a detached two-storey office building with brick elevations with double glazed windows and pitched tiled roof. The ground floor provides a reception area with WC facilities and the first floor provides WC and kitchen facilities which will be shared if the building is split. Both the ground and first floor suites benefit from gas central heating, LED lighting, suspended ceilings, air conditioning and good levels of natural light. Externally the property benefits from a private gravelled car park with approximately 13 spaces.
- Use Class: E
- Mostly Open Floor Plan Layout
- Can be combined with additional space(s) for up to 2,575 SF of adjacent space
- Drop Ceilings
- Good levels of natural light
- Gas central heating
- Partially Built-Out as Standard Office
- Conference Rooms
- Central Air Conditioning
- Energy Performance Rating - C
- LED lighting
- Ground floor provides open plan office space
| Space | Size | Term | Rental Rate | Space Use | Condition | Available |
| Ground | 145-1,287 SF | Negotiable | $27.17 CAD/SF/YR $2.26 CAD/SF/MO $292.50 CAD/m²/YR $24.37 CAD/m²/MO $2,914 CAD/MO $34,973 CAD/YR | Office | Partial Build-Out | Now |
| 1st Floor | 145-1,288 SF | Negotiable | $27.17 CAD/SF/YR $2.26 CAD/SF/MO $292.50 CAD/m²/YR $24.37 CAD/m²/MO $2,917 CAD/MO $35,000 CAD/YR | Office | Partial Build-Out | Now |
Ground
| Size |
| 145-1,287 SF |
| Term |
| Negotiable |
| Rental Rate |
| $27.17 CAD/SF/YR $2.26 CAD/SF/MO $292.50 CAD/m²/YR $24.37 CAD/m²/MO $2,914 CAD/MO $34,973 CAD/YR |
| Space Use |
| Office |
| Condition |
| Partial Build-Out |
| Available |
| Now |
1st Floor
| Size |
| 145-1,288 SF |
| Term |
| Negotiable |
| Rental Rate |
| $27.17 CAD/SF/YR $2.26 CAD/SF/MO $292.50 CAD/m²/YR $24.37 CAD/m²/MO $2,917 CAD/MO $35,000 CAD/YR |
| Space Use |
| Office |
| Condition |
| Partial Build-Out |
| Available |
| Now |
Ground
| Size | 145-1,287 SF |
| Term | Negotiable |
| Rental Rate | $27.17 CAD/SF/YR |
| Space Use | Office |
| Condition | Partial Build-Out |
| Available | Now |
The property comprises a detached two-storey office building with brick elevations with double glazed windows and pitched tiled roof. The ground floor provides a reception area with WC facilities and the first floor provides WC and kitchen facilities which will be shared if the building is split. Both the ground and first floor suites benefit from gas central heating, LED lighting, suspended ceilings, air conditioning and good levels of natural light. Externally the property benefits from a private gravelled car park with approximately 13 spaces.
- Use Class: E
- Partially Built-Out as Standard Office
- Mostly Open Floor Plan Layout
- Conference Rooms
- Can be combined with additional space(s) for up to 2,575 SF of adjacent space
- Central Air Conditioning
- Drop Ceilings
- Energy Performance Rating - C
- Good levels of natural light
- LED lighting
- Gas central heating
- Ground floor provides open plan office space
1st Floor
| Size | 145-1,288 SF |
| Term | Negotiable |
| Rental Rate | $27.17 CAD/SF/YR |
| Space Use | Office |
| Condition | Partial Build-Out |
| Available | Now |
The property comprises a detached two-storey office building with brick elevations with double glazed windows and pitched tiled roof. The ground floor provides a reception area with WC facilities and the first floor provides WC and kitchen facilities which will be shared if the building is split. Both the ground and first floor suites benefit from gas central heating, LED lighting, suspended ceilings, air conditioning and good levels of natural light. Externally the property benefits from a private gravelled car park with approximately 13 spaces.
- Use Class: E
- Partially Built-Out as Standard Office
- Mostly Open Floor Plan Layout
- Conference Rooms
- Can be combined with additional space(s) for up to 2,575 SF of adjacent space
- Central Air Conditioning
- Drop Ceilings
- Energy Performance Rating - C
- Good levels of natural light
- LED lighting
- Gas central heating
- Ground floor provides open plan office space
Property Overview
The property is situated and forming part of Hampton Lovett, a mixed industrial and office estate on the outskirts of Droitwich. The property is located within the western part of the estate fronting Kingswood Road, a cul-de-sac estate road off Wassage Way, one of the principal estate roads within the estate. The property is bounded to the north, east and west by existing industrial development and to the south by 2 detached office buildings. Junctions 5 and 6 of the M5 are 3.2 miles and 6.3 miles distant respectively.
PROPERTY FACTS
Presented by

11A Kingswood Rd
Hmm, there seems to have been an error sending your message. Please try again.
Thanks! Your message was sent.



