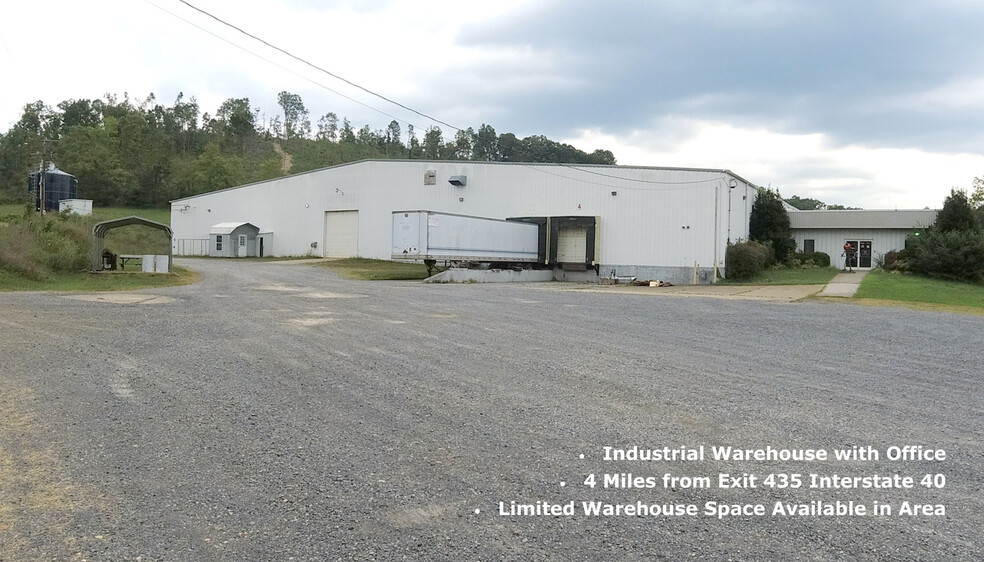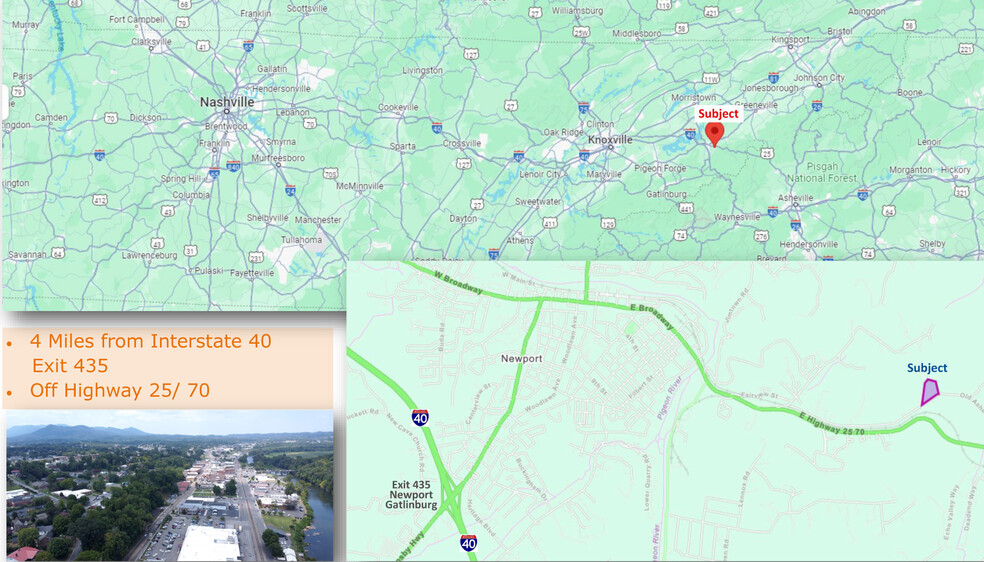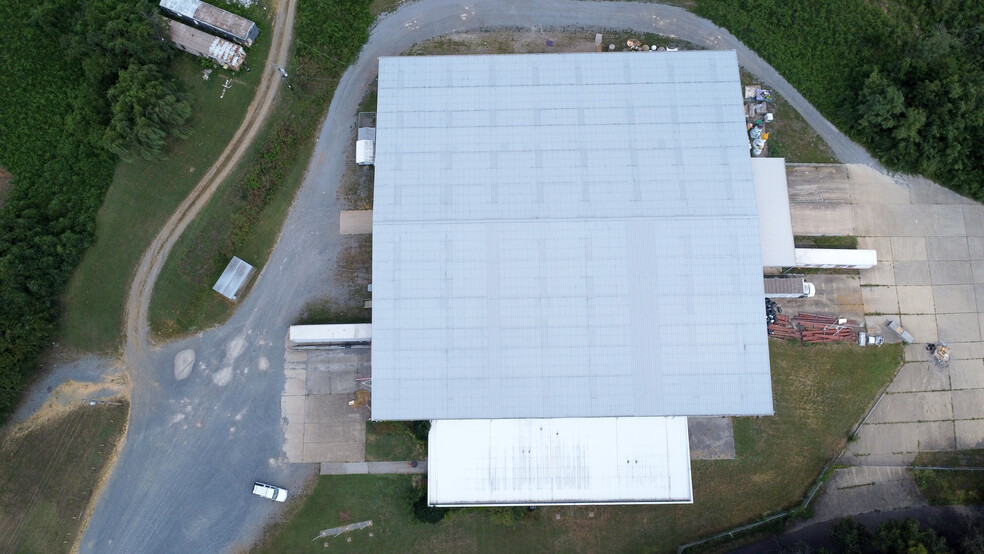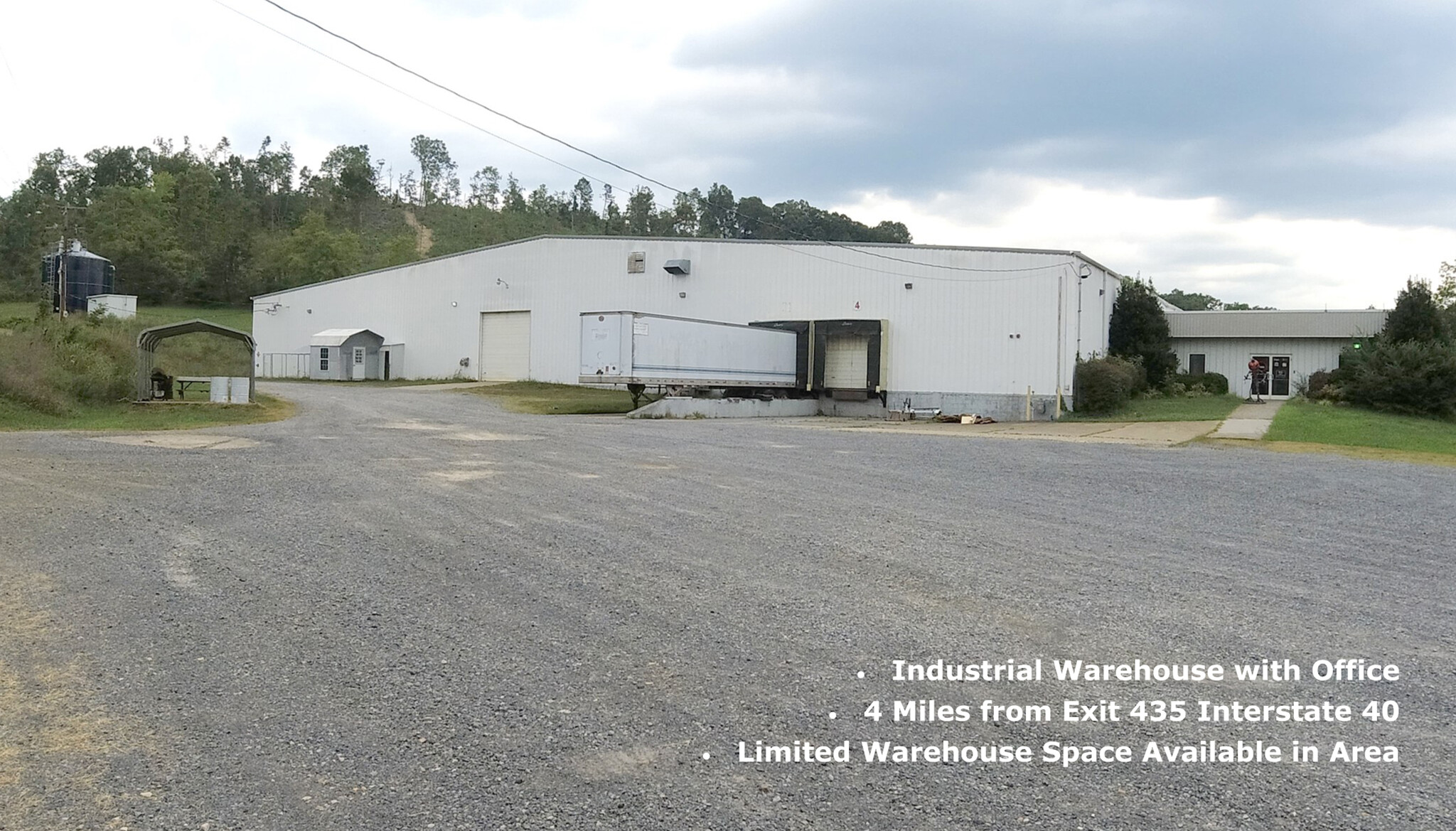
Industrial Warehouse | 1190 Old Asheville Hwy
This feature is unavailable at the moment.
We apologize, but the feature you are trying to access is currently unavailable. We are aware of this issue and our team is working hard to resolve the matter.
Please check back in a few minutes. We apologize for the inconvenience.
- LoopNet Team
thank you

Your email has been sent!
Industrial Warehouse 1190 Old Asheville Hwy
45,000 SF Industrial Building Newport, TN 37821 $5,386,386 CAD ($120 CAD/SF)



Investment Highlights
- 200’ x 200’ 40,000 SF Warehouse/ 5,000 SF Office Space
- Public Utilities
- 4 Miles from Exit 435 Interstate 40
Executive Summary
Vacant 40,000 SF Sprinkled Warehouse (200’ x 200’) with 5,000 SF of Office on 6.83 +/- Acre Parcel. Located about 4 miles from Interstate 40 – Exit 435 (Newport/ Gatlinburg). 2.8 miles East of downtown Newport, TN.
There are two gated entrances to the property off Old Asheville Highway (8) loading docks, (2) Drive In Doors. Eleven Offices, Breakroom, Men’s and Women’s Restrooms. 75,000 Gallon Fire Suppression System located onsite and a 900 SF Out Building with (2) Overhead Doors.
Built in 1973 and Zoned Light Industrial 30’ Ceiling and 25’ Eaves.
There are two gated entrances to the property off Old Asheville Highway (8) loading docks, (2) Drive In Doors. Eleven Offices, Breakroom, Men’s and Women’s Restrooms. 75,000 Gallon Fire Suppression System located onsite and a 900 SF Out Building with (2) Overhead Doors.
Built in 1973 and Zoned Light Industrial 30’ Ceiling and 25’ Eaves.
Property Facts
| Price | $5,386,386 CAD | No. Stories | 1 |
| Price Per SF | $120 CAD | Year Built | 1973 |
| Sale Type | Investment or Owner User | Tenancy | Single |
| Property Type | Industrial | Parking Ratio | 0.24/1,000 SF |
| Property Subtype | Warehouse | Clear Ceiling Height | 30 ft |
| Building Class | C | No. Dock-High Doors/Loading | 6 |
| Lot Size | 39.15 AC | No. Drive In / Grade-Level Doors | 2 |
| Rentable Building Area | 45,000 SF | Opportunity Zone |
Yes
|
| Price | $5,386,386 CAD |
| Price Per SF | $120 CAD |
| Sale Type | Investment or Owner User |
| Property Type | Industrial |
| Property Subtype | Warehouse |
| Building Class | C |
| Lot Size | 39.15 AC |
| Rentable Building Area | 45,000 SF |
| No. Stories | 1 |
| Year Built | 1973 |
| Tenancy | Single |
| Parking Ratio | 0.24/1,000 SF |
| Clear Ceiling Height | 30 ft |
| No. Dock-High Doors/Loading | 6 |
| No. Drive In / Grade-Level Doors | 2 |
| Opportunity Zone |
Yes |
Amenities
- Conferencing Facility
- Courtyard
- Fenced Lot
- Security System
- Yard
- Reception
- Storage Space
- Common Parts WC Facilities
- Air Conditioning
Utilities
- Lighting
- Gas
- Water
- Sewer
- Heating
1 of 1
PROPERTY TAXES
| Parcel Numbers | Improvements Assessment | $0 CAD | |
| Land Assessment | $46,139 CAD | Total Assessment | $46,139 CAD |
PROPERTY TAXES
Parcel Numbers
Land Assessment
$46,139 CAD
Improvements Assessment
$0 CAD
Total Assessment
$46,139 CAD
zoning
| Zoning Code | I (zoned for industrial use) |
| I (zoned for industrial use) |
1 of 16
VIDEOS
3D TOUR
PHOTOS
STREET VIEW
STREET
MAP
1 of 1
Presented by

Industrial Warehouse | 1190 Old Asheville Hwy
Already a member? Log In
Hmm, there seems to have been an error sending your message. Please try again.
Thanks! Your message was sent.



