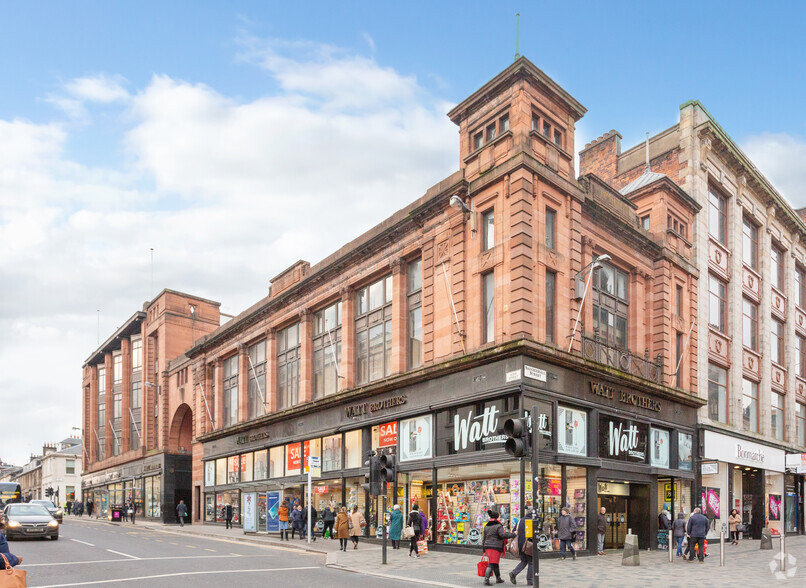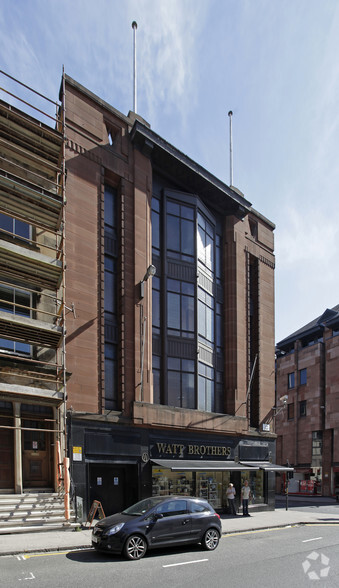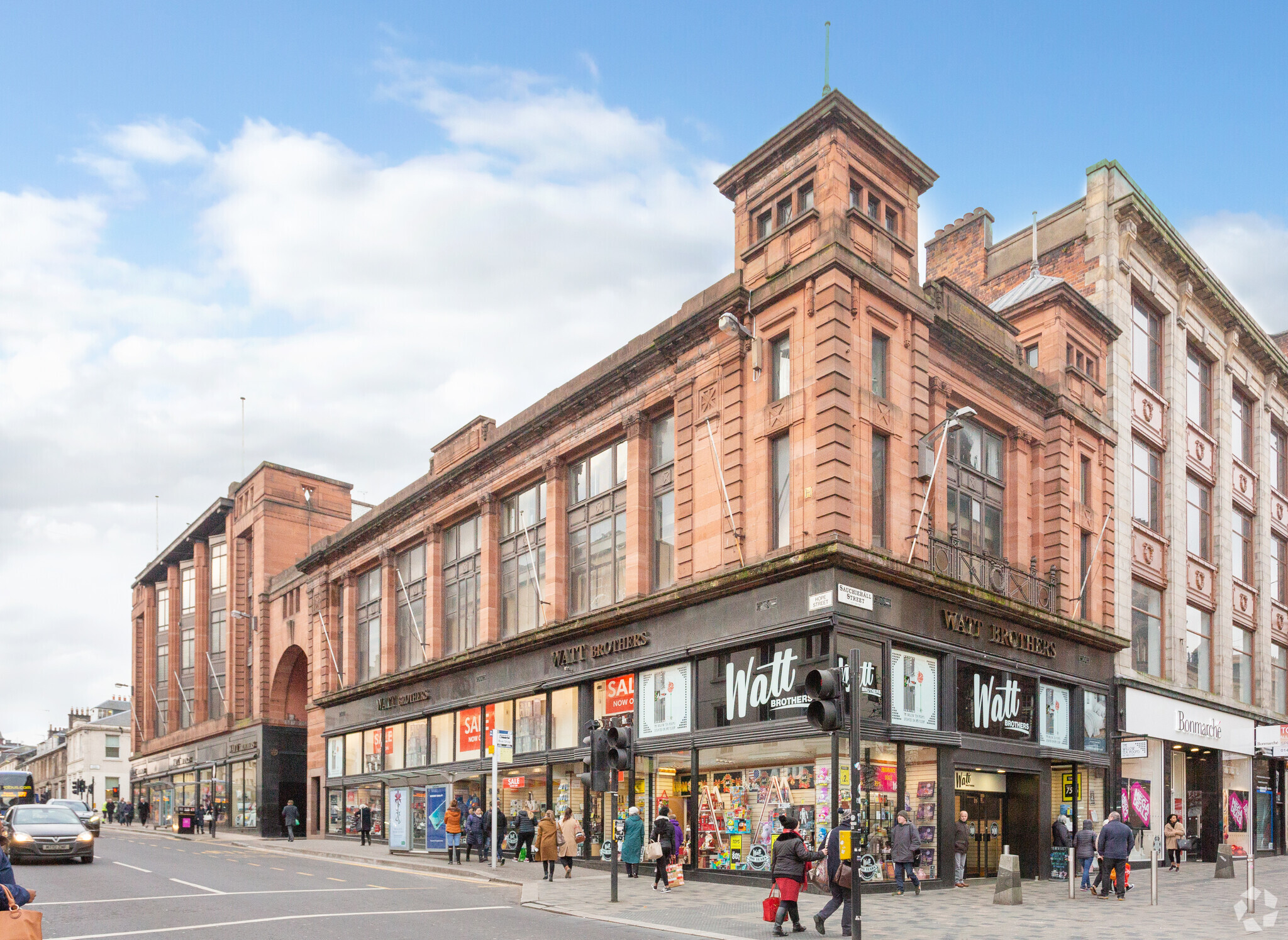
119-121 Sauchiehall St | Glasgow G2 3EW
This feature is unavailable at the moment.
We apologize, but the feature you are trying to access is currently unavailable. We are aware of this issue and our team is working hard to resolve the matter.
Please check back in a few minutes. We apologize for the inconvenience.
- LoopNet Team
thank you

Your email has been sent!
119-121 Sauchiehall St
Glasgow G2 3EW
Watt Brothers · Retail Property For Sale


Investment Highlights
- Occupies a highly prominent corner position
- Benefits from high levels of footfall which exceed that of Buchanan Street
- Benefits from extensive frontages to both Sauchiehall Street and Hope Street
- Located in the heart of Glasgow city centre
Executive Summary
The subjects comprise the former Watt Bros department store, arranged over basement, ground and four upper floors.
The north building is a classical design developed over 4 floors with twin Italianate towers to the front elevation. The lower floors are finished primarily with glass curtain walling with red sandstone to the upper floors. The roof is multipitched with slate finish, with a central glass apex.
The south building is an Art Deco design over 4 floors, of red sandstone construction beneath a flat synthetic roof. The third aspect is linked to the south building internally and has roller shutter access from Sauchiehall Lane. It is developed over 3 floors, beneath a flat synthetic roof.
Internally, all three buildings are interlinked and subdivided to provide plant and storage space at basement and extensive retail floor space across the upper levels. There are a number of manager offices throughout the building as well as a cash room and staff facilities.
The north building is a classical design developed over 4 floors with twin Italianate towers to the front elevation. The lower floors are finished primarily with glass curtain walling with red sandstone to the upper floors. The roof is multipitched with slate finish, with a central glass apex.
The south building is an Art Deco design over 4 floors, of red sandstone construction beneath a flat synthetic roof. The third aspect is linked to the south building internally and has roller shutter access from Sauchiehall Lane. It is developed over 3 floors, beneath a flat synthetic roof.
Internally, all three buildings are interlinked and subdivided to provide plant and storage space at basement and extensive retail floor space across the upper levels. There are a number of manager offices throughout the building as well as a cash room and staff facilities.
PROPERTY FACTS
Sale Type
Investment or Owner User
Property Type
Retail
Tenure
Freehold/Long Leasehold
Property Subtype
Storefront
Building Size
41,295 SF
Building Class
B
Year Built
1900
Tenancy
Single
Building Height
6 Stories
Building FAR
0.52
Lot Size
1.84 AC
Frontage
Amenities
- Bus Line
- Energy Performance Rating - E
- Automatic Blinds
1 of 6
VIDEOS
3D TOUR
PHOTOS
STREET VIEW
STREET
MAP

