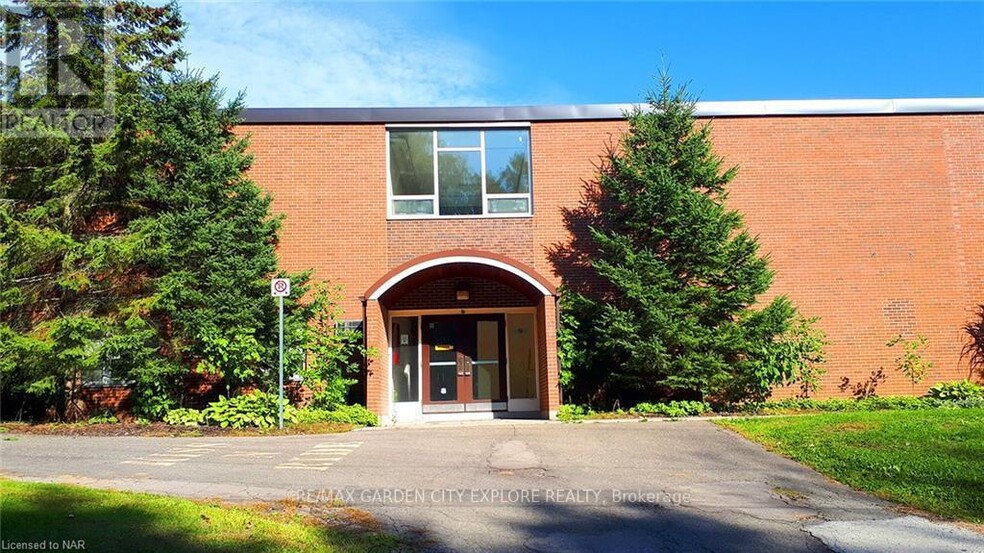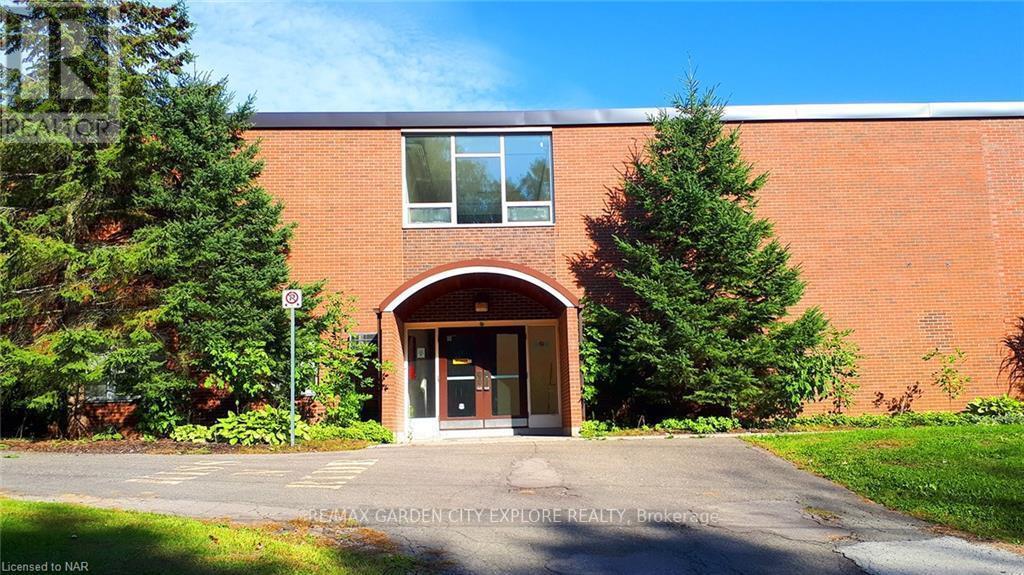1165 Centre St 5,000 - 16,177 SF of Office Space Available in Pelham, ON L0S 1C0

ALL AVAILABLE SPACES(2)
Display Rental Rate as
- SPACE
- SIZE
- TERM
- RENTAL RATE
- SPACE USE
- CONDITION
- AVAILABLE
1165 Centre Street is a magnificent approximately 9.77 acre property nestled amidst rolling hills just south of Canboro Rd. Close to Fonthill Downtown, Groceries, Shopping, Worship place and Community Centre. Easy access to HWY 20. The original schoolhouse, constructed in 1875, received additions in 1956 and 1967, resulting in a total building size of 20,357 square feet. The school's library is situated within the original schoolhouse, while the additions offer a spacious gymnasium with a performance stage, generously sized classrooms, and staff facilities. The expansive school grounds can accommodate full-sized football and soccer fields, a baseball diamond, and two playgrounds. Capital improvements have been made since 2006, including a new roof, lighting upgrades, window replacements, paving, and the installation of an intrusion alarm system. The property also features a septic system and a cistern.
- Lease rate does not include utilities, property expenses or building services
- Can be combined with additional space(s) for up to 16,177 SF of adjacent space
- Generously sized classrooms
- Fits 26 - 82 People
- Spacious gymnasium & stage
- Recent Upgrades
1165 Centre Street is a magnificent approximately 9.77 acre property nestled amidst rolling hills just south of Canboro Rd. Close to Fonthill Downtown, Groceries, Shopping, Worship place and Community Centre. Easy access to HWY 20. The original schoolhouse, constructed in 1875, received additions in 1956 and 1967, resulting in a total building size of 20,357 square feet. The school's library is situated within the original schoolhouse, while the additions offer a spacious gymnasium with a performance stage, generously sized classrooms, and staff facilities. The expansive school grounds can accommodate full-sized football and soccer fields, a baseball diamond, and two playgrounds. Capital improvements have been made since 2006, including a new roof, lighting upgrades, window replacements, paving, and the installation of an intrusion alarm system. The property also features a septic system and a cistern.
- Lease rate does not include utilities, property expenses or building services
- Can be combined with additional space(s) for up to 16,177 SF of adjacent space
- Generously sized classrooms
- Fits 13 - 48 People
- Spacious gymnasium & stage
- Recent Upgrades
| Space | Size | Term | Rental Rate | Space Use | Condition | Available |
| 1st Floor | 10,177 SF | 5-10 Years | $15.00 CAD/SF/YR | Office | Full Build-Out | Now |
| 2nd Floor | 5,000-6,000 SF | 5-10 Years | $15.00 CAD/SF/YR | Office | Full Build-Out | Now |
1st Floor
| Size |
| 10,177 SF |
| Term |
| 5-10 Years |
| Rental Rate |
| $15.00 CAD/SF/YR |
| Space Use |
| Office |
| Condition |
| Full Build-Out |
| Available |
| Now |
2nd Floor
| Size |
| 5,000-6,000 SF |
| Term |
| 5-10 Years |
| Rental Rate |
| $15.00 CAD/SF/YR |
| Space Use |
| Office |
| Condition |
| Full Build-Out |
| Available |
| Now |
ABOUT THE PROPERTY
Former schoolhouse, constructed in 1875, received additions in 1956 and 1967, resulting in a total building size of 20,357 square feet.
PROPERTY FACTS
| Total Space Available | 16,177 SF |
| Min. Divisible | 5,000 SF |
| Property Type | Specialty |
| Property Subtype | Schools |
| Building Size | 20,355 SF |
| Year Built | 1983 |




