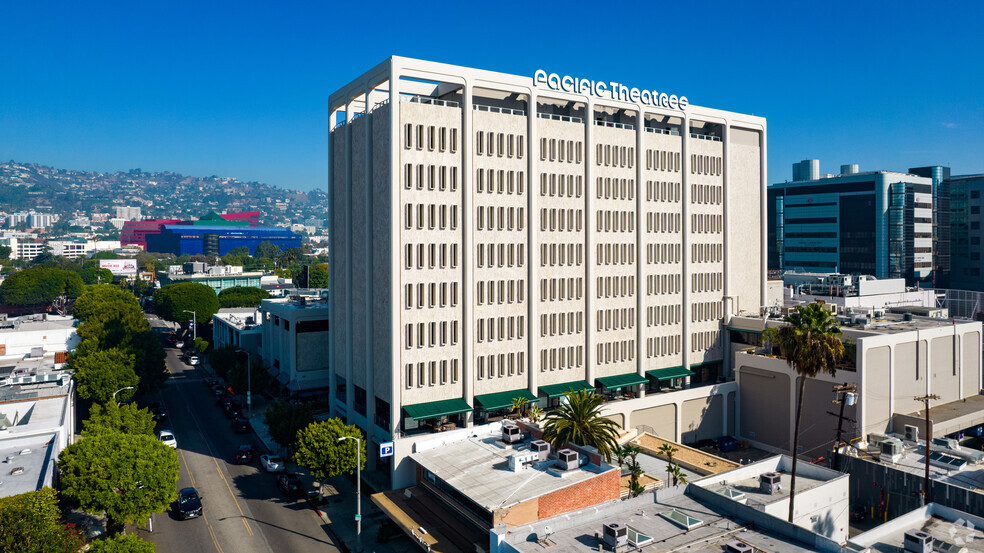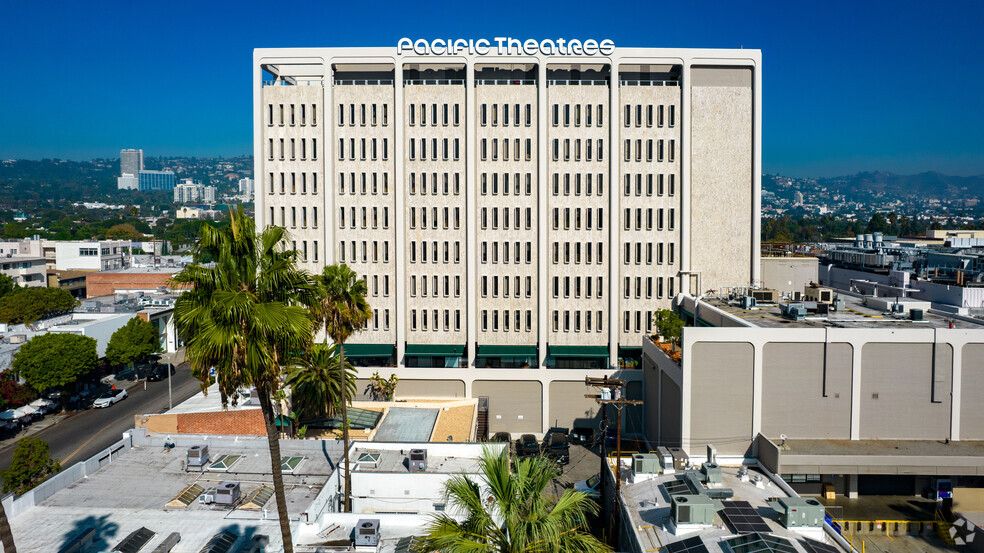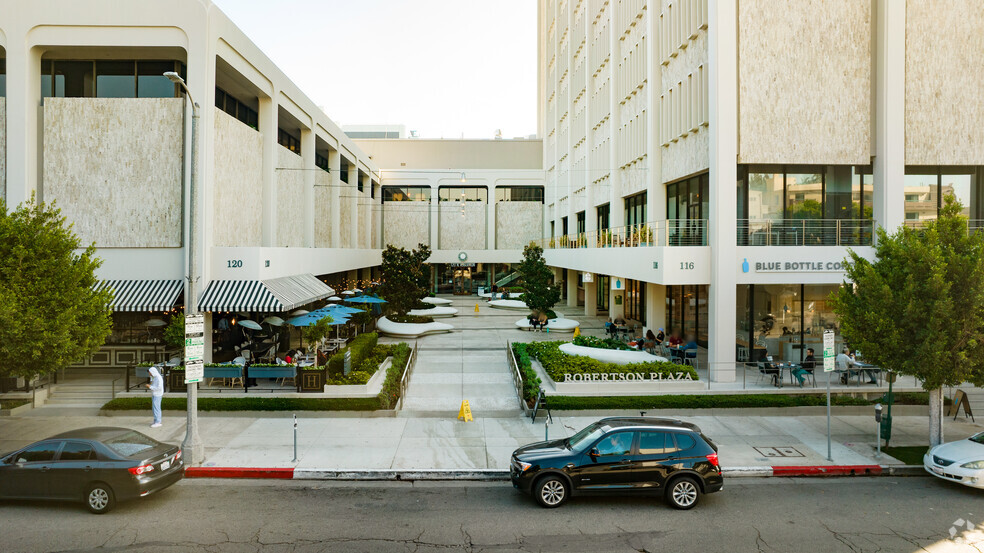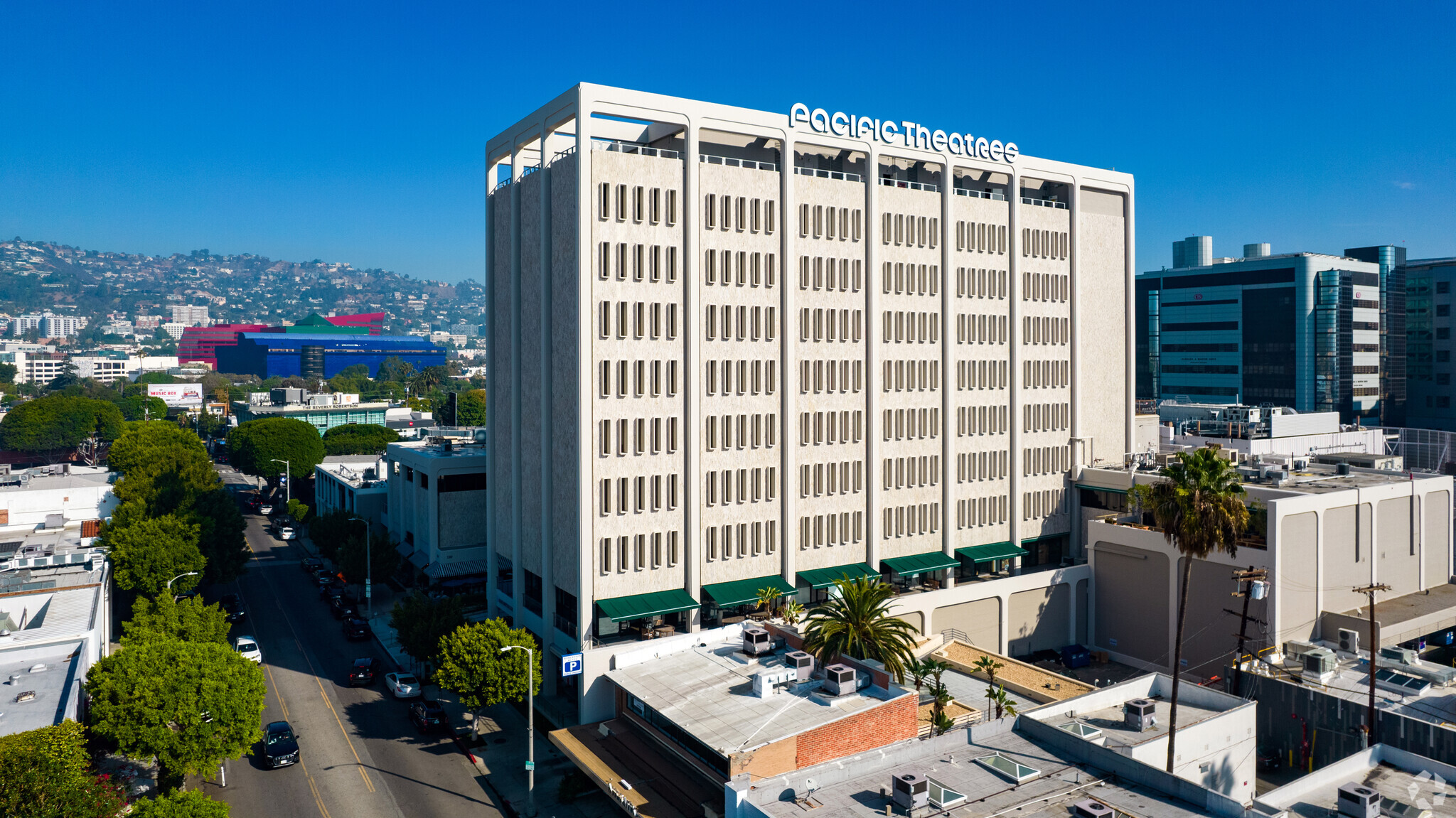
Robertson Plaza | 116-120 N Robertson Blvd
This feature is unavailable at the moment.
We apologize, but the feature you are trying to access is currently unavailable. We are aware of this issue and our team is working hard to resolve the matter.
Please check back in a few minutes. We apologize for the inconvenience.
- LoopNet Team
thank you

Your email has been sent!
Robertson Plaza 116-120 N Robertson Blvd
1,986 - 4,057 SF of Retail Space Available in West Hollywood, CA 90048



all available spaces(2)
Display Rental Rate as
- Space
- Size
- Term
- Rental Rate
- Space Use
- Condition
- Available
- Located in-line with other retail
- Space is in Excellent Condition
RESTAURANT/BAR SPACE
- Fully Built-Out as a Restaurant or Café Space
- Space is in Excellent Condition
- Located in-line with other retail
| Space | Size | Term | Rental Rate | Space Use | Condition | Available |
| 1st Floor, Ste Plaza D | 1,986 SF | Negotiable | Upon Request Upon Request Upon Request Upon Request Upon Request Upon Request | Retail | - | Now |
| 1st Floor, Ste Plaza J | 2,071 SF | Negotiable | Upon Request Upon Request Upon Request Upon Request Upon Request Upon Request | Retail | Full Build-Out | Now |
1st Floor, Ste Plaza D
| Size |
| 1,986 SF |
| Term |
| Negotiable |
| Rental Rate |
| Upon Request Upon Request Upon Request Upon Request Upon Request Upon Request |
| Space Use |
| Retail |
| Condition |
| - |
| Available |
| Now |
1st Floor, Ste Plaza J
| Size |
| 2,071 SF |
| Term |
| Negotiable |
| Rental Rate |
| Upon Request Upon Request Upon Request Upon Request Upon Request Upon Request |
| Space Use |
| Retail |
| Condition |
| Full Build-Out |
| Available |
| Now |
1 of 1
VIDEOS
3D TOUR
PHOTOS
STREET VIEW
STREET
MAP
1st Floor, Ste Plaza D
| Size | 1,986 SF |
| Term | Negotiable |
| Rental Rate | Upon Request |
| Space Use | Retail |
| Condition | - |
| Available | Now |
- Located in-line with other retail
- Space is in Excellent Condition
1 of 2
VIDEOS
3D TOUR
PHOTOS
STREET VIEW
STREET
MAP
1st Floor, Ste Plaza J
| Size | 2,071 SF |
| Term | Negotiable |
| Rental Rate | Upon Request |
| Space Use | Retail |
| Condition | Full Build-Out |
| Available | Now |
RESTAURANT/BAR SPACE
- Fully Built-Out as a Restaurant or Café Space
- Located in-line with other retail
- Space is in Excellent Condition
SELECT TENANTS
- Floor
- Tenant Name
- 1st
- Bibo
- 1st
- Box Union
- Multiple
- Cedars Sinai Medical Center
- 9th
- Christine Forest MD
- 1st
- Hazmat Media
- 8th
- JK Zen Fitness
- 1st
- Sushi Tama
- Multiple
- The Decurion Corporation
- 1st
- The Henry
- 2nd
- Voltage Pictures
PROPERTY FACTS
Building Type
Office
Year Built/Renovated
1966/1987
Building Height
9 Stories
Building Size
192,766 SF
Building Class
B
Typical Floor Size
18,698 SF
Unfinished Ceiling Height
11’
Parking
Surface Parking
80 Covered Parking Spaces at $109 CAD/month
Features and Amenities
- Atrium
- Bus Line
- Fitness Center
- Food Service
- Property Manager on Site
- Restaurant
- Signage
- High Ceilings
- On-Site Security Staff
Walk Score ®
Walker's Paradise (90)
Bike Score ®
Very Bikeable (77)
Nearby Major Retailers










1 of 10
VIDEOS
3D TOUR
PHOTOS
STREET VIEW
STREET
MAP
Presented by

Robertson Plaza | 116-120 N Robertson Blvd
Already a member? Log In
Hmm, there seems to have been an error sending your message. Please try again.
Thanks! Your message was sent.









