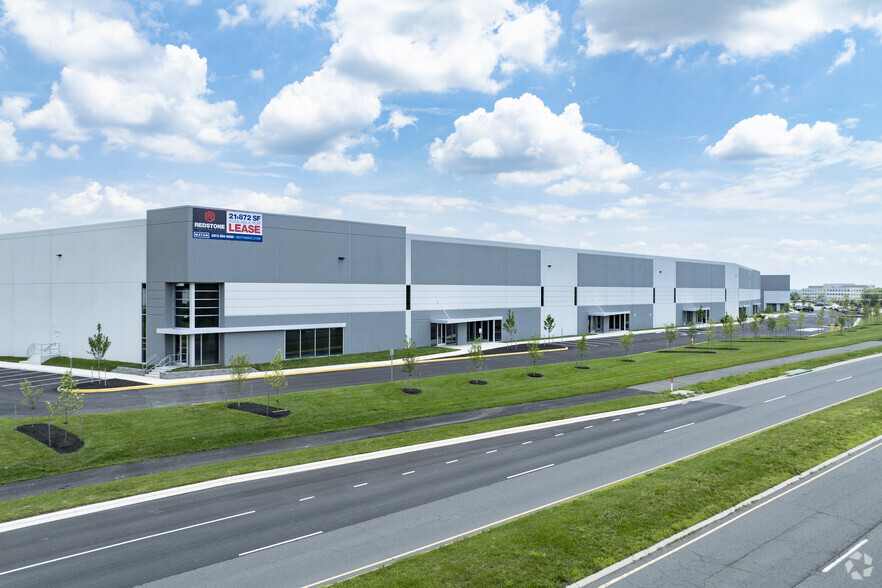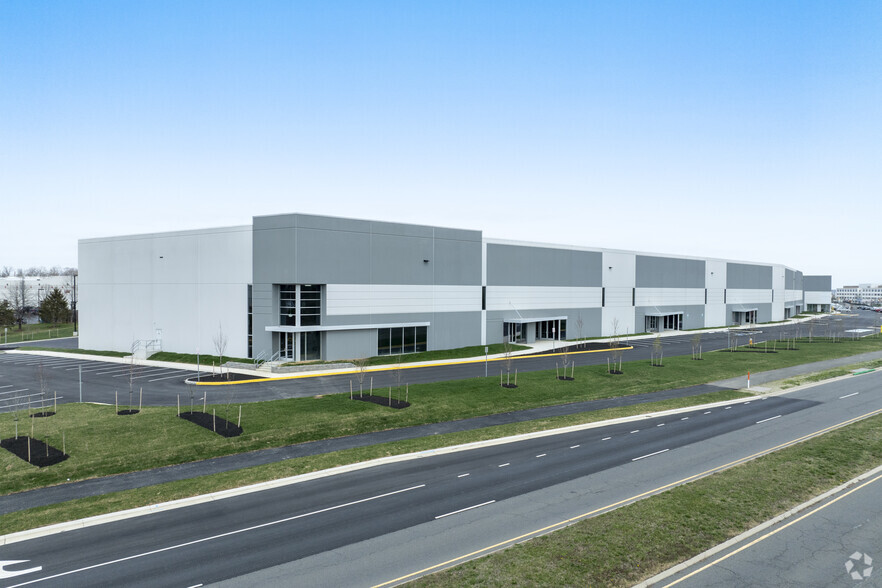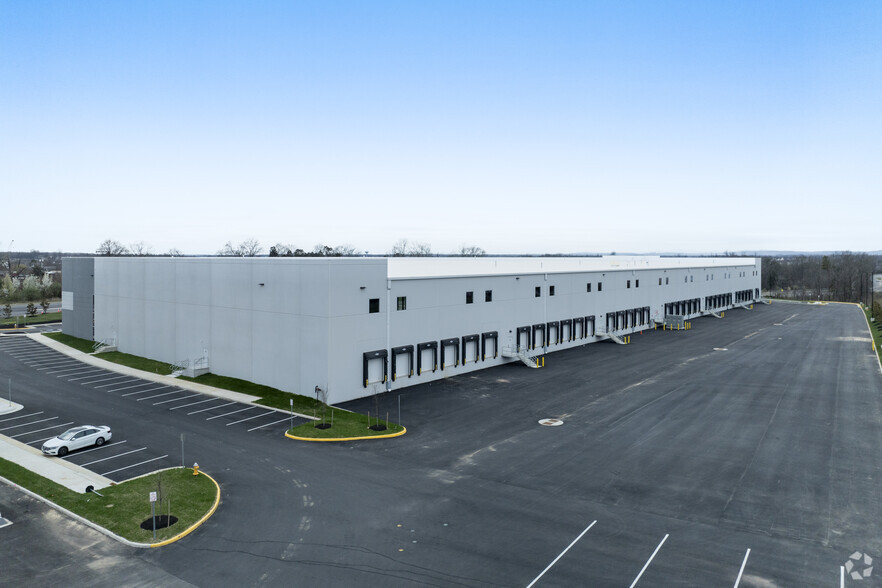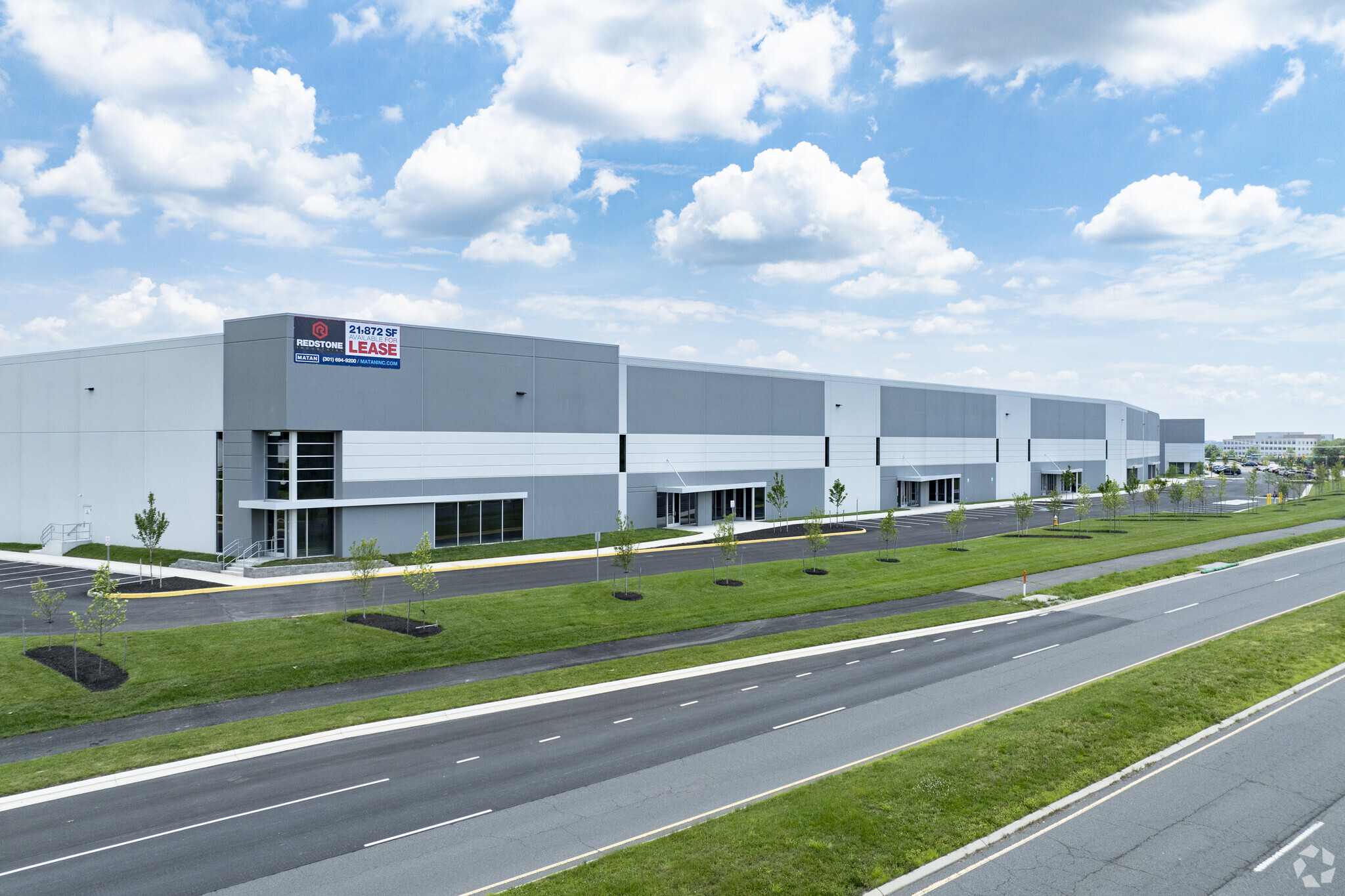Redstone Industrial Manassas, VA 21,872 SF of Industrial Space Available



PARK HIGHLIGHTS
- Redstone consists of two Class A buildings, designed to accommodate an array of industrial tenants, from data center users to biotech companies.
- New construction boasting minimum 32' clear heights, 50' x 52' column spacing, 60' speed bays, 120' truck courts, LED lights, and ESFR sprinklers.
- Discover unmatched connectivity to two major interstates, I-95 and I-66, plus access to 6 million consumers with a median household income of $92,324.
- Take advantage of a strategic location within the Data Center and E-Commerce Overlay Districts at the core of Prince William County’s I-66 corridor.
PARK FACTS
| Total Space Available | 21,872 SF |
| Park Type | Industrial Park |
ALL AVAILABLE SPACE(1)
Display Rental Rate as
- SPACE
- SIZE
- TERM
- RENTAL RATE
- SPACE USE
- CONDITION
- AVAILABLE
21,872 SF (2,030 SF spec office) End cap 32' clear height 9 loading docks equipped with bumpers and shelters M1 Heavy Industrial Zoning 50'x52' columns w/60' speed bay
- Includes 2,030 SF of dedicated office space
- Space is in Excellent Condition
- 2 Drive Ins
- 34 Loading Docks
| Space | Size | Term | Rental Rate | Space Use | Condition | Available |
| 1st Floor | 21,872 SF | Negotiable | Upon Request | Industrial | Spec Suite | Now |
11450 University Blvd - 1st Floor
PARK OVERVIEW
Redstone Industrial is a brand-new, two-building project situated in the heart of Prince William County's Interstate 66 corridor. Positioned on an 18.89-acre campus, Redstone Industrial consists of Class A facilities totaling 242,000 square feet. Building A is the last remaining availability in the park. The newly constructed facility features a minimum 32-foot clear ceiling height, tilt-up concrete construction, 50-foot by 52-foot column spacing, 60-foot speed bays, and 120-foot truck courts. Redstone Industrial also includes LED lighting and ESFR sprinkler systems. Located just off Prince William Parkway, within the Data Center and E-Commerce Overlay Districts, the campus' supreme location and design offer options to everyone from data center users to biotech companies and all forms of industrial uses. Prince William County combines a robust workforce, strategic location, and competitive costs to provide a unique business environment in the Metro Washington, DC area and Mid-Atlantic region. Located approximately 30 miles from Downtown Washington, it has benefited from continued population growth in the greater region. Manassas specifically will benefit from "Transform 66 Outside the Beltway." The nearly $4.0 billion public-private partnership will construct 22.5 miles of Express Lanes from Interstate 495 (Capital Beltway) to Gainesville and improve several major interchanges along Interstate 66. This will make it easier for vehicles to get into the heart of the DC metro population centers.











