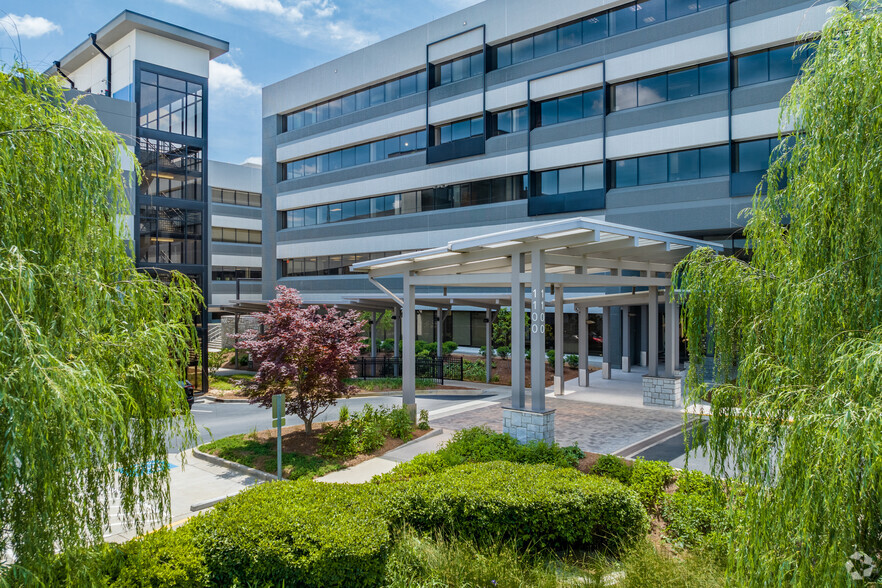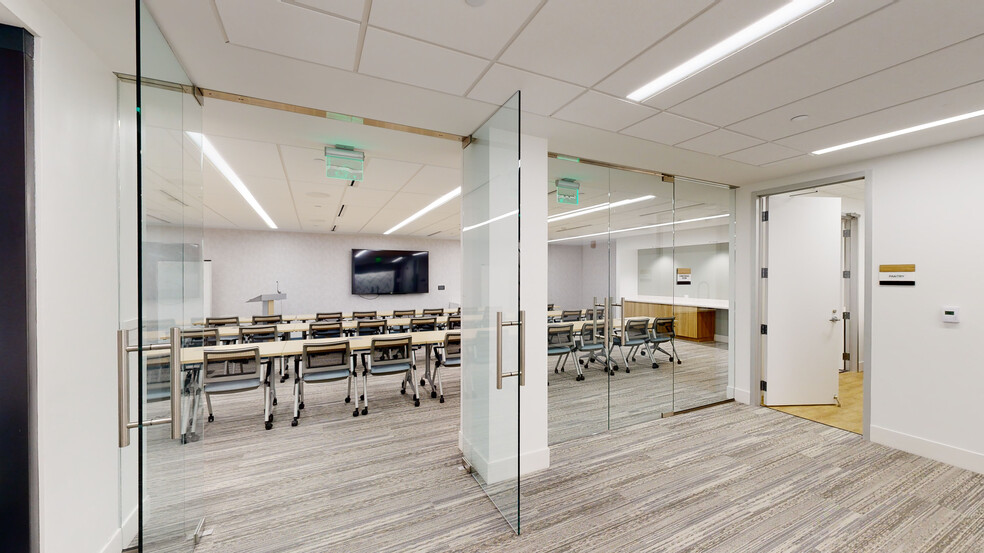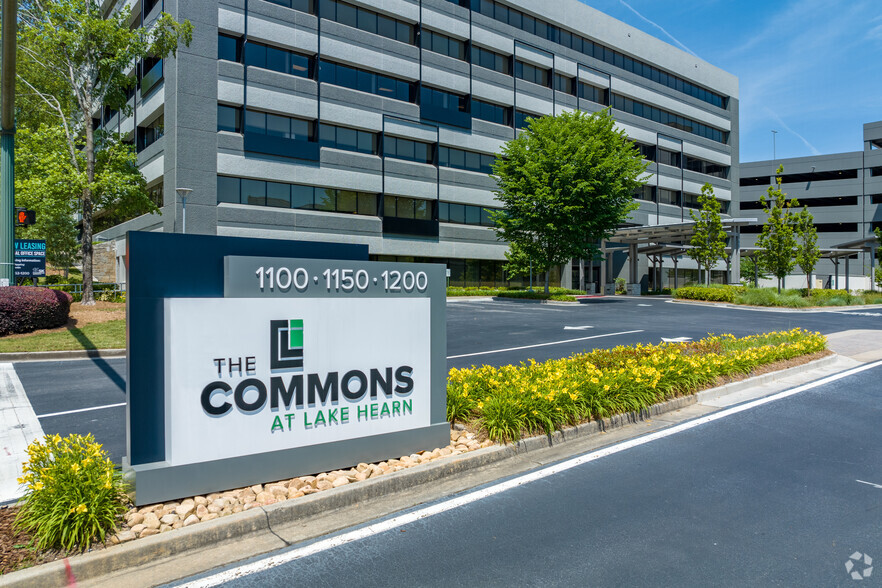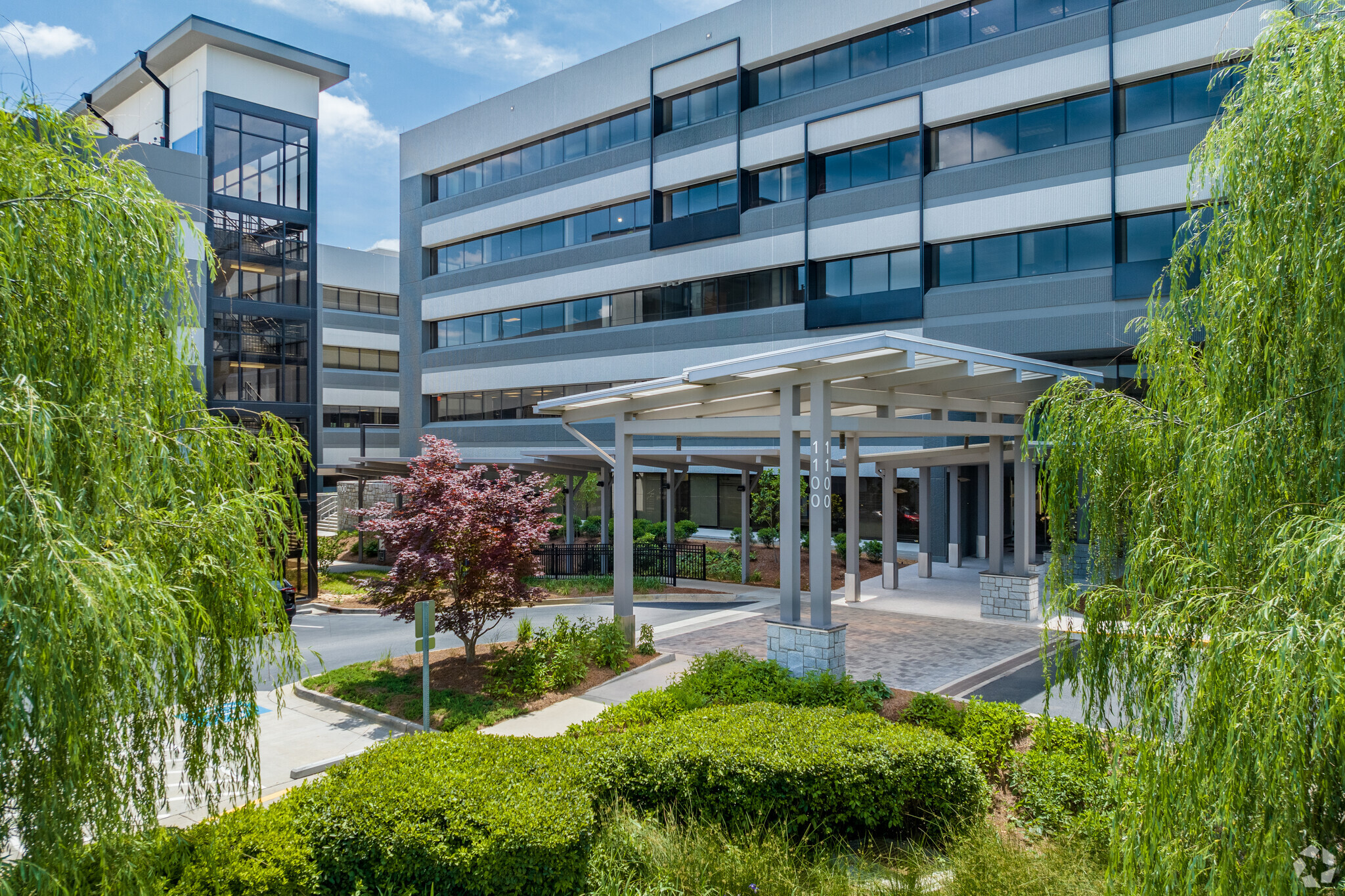
This feature is unavailable at the moment.
We apologize, but the feature you are trying to access is currently unavailable. We are aware of this issue and our team is working hard to resolve the matter.
Please check back in a few minutes. We apologize for the inconvenience.
- LoopNet Team
thank you

Your email has been sent!
Park Highlights
- The Commons at Lake Hearn, 1100 + 1150 + 1200 Lake Hearn Drive, is a 12.1-acre, three-building campus with a five-level parking garage.
- Featuring 2 acres of Wi-Fi-enabled green space, covered walkways, a 110-person conference center, an on-site grille, and renovated common areas.
- Become the first to enjoy the multimillion-dollar improvement program designed by Cooper Carry to nurture connectivity and collaboration.
- Located on Pill Hill — Atlanta’s top healthcare district with three hospitals, a nursing school, MARTA Medical Center Station, and hotel options.
PARK FACTS
all available spaces(14)
Display Rental Rate as
- Space
- Size
- Term
- Rental Rate
- Space Use
- Condition
- Available
- Rate includes utilities, building services and property expenses
- Can be combined with additional space(s) for up to 111,900 SF of adjacent space
- Rate includes utilities, building services and property expenses
- Can be combined with additional space(s) for up to 111,900 SF of adjacent space
- Rate includes utilities, building services and property expenses
- Can be combined with additional space(s) for up to 111,900 SF of adjacent space
Space contains built out surgery center.
- Rate includes utilities, building services and property expenses
- Can be combined with additional space(s) for up to 111,900 SF of adjacent space
- Rate includes utilities, building services and property expenses
- Can be combined with additional space(s) for up to 111,900 SF of adjacent space
- Rate includes utilities, building services and property expenses
- Can be combined with additional space(s) for up to 111,900 SF of adjacent space
| Space | Size | Term | Rental Rate | Space Use | Condition | Available |
| 1st Floor, Ste 120 | 4,500 SF | Negotiable | $51.27 CAD/SF/YR $4.27 CAD/SF/MO $551.87 CAD/m²/YR $45.99 CAD/m²/MO $19,227 CAD/MO $230,719 CAD/YR | Medical | Full Build-Out | Now |
| 2nd Floor, Ste 200 | 22,500 SF | Negotiable | $47.06 CAD/SF/YR $3.92 CAD/SF/MO $506.51 CAD/m²/YR $42.21 CAD/m²/MO $88,231 CAD/MO $1,058,778 CAD/YR | Medical | Partial Build-Out | Now |
| 3rd Floor, Ste 300 | 20,200 SF | Negotiable | $47.06 CAD/SF/YR $3.92 CAD/SF/MO $506.51 CAD/m²/YR $42.21 CAD/m²/MO $79,212 CAD/MO $950,547 CAD/YR | Medical | Full Build-Out | Now |
| 4th Floor, Ste 400 | 22,500 SF | Negotiable | $47.06 CAD/SF/YR $3.92 CAD/SF/MO $506.51 CAD/m²/YR $42.21 CAD/m²/MO $88,231 CAD/MO $1,058,778 CAD/YR | Medical | Full Build-Out | Now |
| 5th Floor, Ste 500 | 22,500 SF | Negotiable | $47.06 CAD/SF/YR $3.92 CAD/SF/MO $506.51 CAD/m²/YR $42.21 CAD/m²/MO $88,231 CAD/MO $1,058,778 CAD/YR | Medical | Shell Space | Now |
| 6th Floor, Ste 600 | 19,700 SF | Negotiable | $47.06 CAD/SF/YR $3.92 CAD/SF/MO $506.51 CAD/m²/YR $42.21 CAD/m²/MO $77,252 CAD/MO $927,019 CAD/YR | Medical | Partial Build-Out | Now |
1150 Lake Hearn Dr NE - 1st Floor - Ste 120
1150 Lake Hearn Dr NE - 2nd Floor - Ste 200
1150 Lake Hearn Dr NE - 3rd Floor - Ste 300
1150 Lake Hearn Dr NE - 4th Floor - Ste 400
1150 Lake Hearn Dr NE - 5th Floor - Ste 500
1150 Lake Hearn Dr NE - 6th Floor - Ste 600
- Space
- Size
- Term
- Rental Rate
- Space Use
- Condition
- Available
- Rate includes utilities, building services and property expenses
- Fits 9 - 28 People
2nd generation space that was previously used as an orthopedic office.
- Rate includes utilities, building services and property expenses
- Fits 19 - 60 People
| Space | Size | Term | Rental Rate | Space Use | Condition | Available |
| 1st Floor, Ste 130 | 2,800 SF | Negotiable | Upon Request Upon Request Upon Request Upon Request Upon Request Upon Request | Medical | - | Now |
| 1st Floor, Ste 160 | 3,500 SF | Negotiable | $51.27 CAD/SF/YR $4.27 CAD/SF/MO $551.87 CAD/m²/YR $45.99 CAD/m²/MO $14,954 CAD/MO $179,448 CAD/YR | Office/Medical | Full Build-Out | Now |
| 3rd Floor, Ste 350 | 7,500 SF | Negotiable | $48.46 CAD/SF/YR $4.04 CAD/SF/MO $521.63 CAD/m²/YR $43.47 CAD/m²/MO $30,288 CAD/MO $363,461 CAD/YR | Office/Medical | - | Now |
1100 Lake Hearn Dr NE - 1st Floor - Ste 130
1100 Lake Hearn Dr NE - 1st Floor - Ste 160
1100 Lake Hearn Dr NE - 3rd Floor - Ste 350
- Space
- Size
- Term
- Rental Rate
- Space Use
- Condition
- Available
- Rate includes utilities, building services and property expenses
- Fits 15 - 46 People
- Rate includes utilities, building services and property expenses
- Fits 5 - 100 People
- Rate includes utilities, building services and property expenses
- Fits 7 - 20 People
• Ample parking • Frontage on I-285 • Storage space available • Building conference center/executive boardroom available to tenants at no cost • Newly renovated lobbies, restrooms, and common areas
- Rate includes utilities, building services and property expenses
- Fits 25 - 123 People
- Rate includes utilities, building services and property expenses
- Fits 63 - 200 People
| Space | Size | Term | Rental Rate | Space Use | Condition | Available |
| 2nd Floor, Ste 275 | 5,749 SF | Negotiable | $47.06 CAD/SF/YR $3.92 CAD/SF/MO $506.51 CAD/m²/YR $42.21 CAD/m²/MO $22,544 CAD/MO $270,529 CAD/YR | Office | Full Build-Out | Now |
| 3rd Floor, Ste 325 | 2,000-12,500 SF | Negotiable | $44.25 CAD/SF/YR $3.69 CAD/SF/MO $476.28 CAD/m²/YR $39.69 CAD/m²/MO $46,091 CAD/MO $553,093 CAD/YR | Office | Partial Build-Out | Now |
| 3rd Floor, Ste 375 | 2,482 SF | Negotiable | $45.65 CAD/SF/YR $3.80 CAD/SF/MO $491.40 CAD/m²/YR $40.95 CAD/m²/MO $9,442 CAD/MO $113,309 CAD/YR | Office/Medical | Full Build-Out | Now |
| 4th Floor, Ste 400 | 10,000-15,348 SF | Negotiable | $44.25 CAD/SF/YR $3.69 CAD/SF/MO $476.28 CAD/m²/YR $39.69 CAD/m²/MO $56,592 CAD/MO $679,109 CAD/YR | Office | Partial Build-Out | Now |
| 5th Floor, Ste 500 | 25,000 SF | Negotiable | $45.65 CAD/SF/YR $3.80 CAD/SF/MO $491.40 CAD/m²/YR $40.95 CAD/m²/MO $95,109 CAD/MO $1,141,303 CAD/YR | Office/Medical | - | Now |
1200 Lake Hearn Dr - 2nd Floor - Ste 275
1200 Lake Hearn Dr - 3rd Floor - Ste 325
1200 Lake Hearn Dr - 3rd Floor - Ste 375
1200 Lake Hearn Dr - 4th Floor - Ste 400
1200 Lake Hearn Dr - 5th Floor - Ste 500
1150 Lake Hearn Dr NE - 1st Floor - Ste 120
| Size | 4,500 SF |
| Term | Negotiable |
| Rental Rate | $51.27 CAD/SF/YR |
| Space Use | Medical |
| Condition | Full Build-Out |
| Available | Now |
- Rate includes utilities, building services and property expenses
- Can be combined with additional space(s) for up to 111,900 SF of adjacent space
1150 Lake Hearn Dr NE - 2nd Floor - Ste 200
| Size | 22,500 SF |
| Term | Negotiable |
| Rental Rate | $47.06 CAD/SF/YR |
| Space Use | Medical |
| Condition | Partial Build-Out |
| Available | Now |
- Rate includes utilities, building services and property expenses
- Can be combined with additional space(s) for up to 111,900 SF of adjacent space
1150 Lake Hearn Dr NE - 3rd Floor - Ste 300
| Size | 20,200 SF |
| Term | Negotiable |
| Rental Rate | $47.06 CAD/SF/YR |
| Space Use | Medical |
| Condition | Full Build-Out |
| Available | Now |
- Rate includes utilities, building services and property expenses
- Can be combined with additional space(s) for up to 111,900 SF of adjacent space
1150 Lake Hearn Dr NE - 4th Floor - Ste 400
| Size | 22,500 SF |
| Term | Negotiable |
| Rental Rate | $47.06 CAD/SF/YR |
| Space Use | Medical |
| Condition | Full Build-Out |
| Available | Now |
Space contains built out surgery center.
- Rate includes utilities, building services and property expenses
- Can be combined with additional space(s) for up to 111,900 SF of adjacent space
1150 Lake Hearn Dr NE - 5th Floor - Ste 500
| Size | 22,500 SF |
| Term | Negotiable |
| Rental Rate | $47.06 CAD/SF/YR |
| Space Use | Medical |
| Condition | Shell Space |
| Available | Now |
- Rate includes utilities, building services and property expenses
- Can be combined with additional space(s) for up to 111,900 SF of adjacent space
1150 Lake Hearn Dr NE - 6th Floor - Ste 600
| Size | 19,700 SF |
| Term | Negotiable |
| Rental Rate | $47.06 CAD/SF/YR |
| Space Use | Medical |
| Condition | Partial Build-Out |
| Available | Now |
- Rate includes utilities, building services and property expenses
- Can be combined with additional space(s) for up to 111,900 SF of adjacent space
1100 Lake Hearn Dr NE - 1st Floor - Ste 130
| Size | 2,800 SF |
| Term | Negotiable |
| Rental Rate | Upon Request |
| Space Use | Medical |
| Condition | - |
| Available | Now |
1100 Lake Hearn Dr NE - 1st Floor - Ste 160
| Size | 3,500 SF |
| Term | Negotiable |
| Rental Rate | $51.27 CAD/SF/YR |
| Space Use | Office/Medical |
| Condition | Full Build-Out |
| Available | Now |
- Rate includes utilities, building services and property expenses
- Fits 9 - 28 People
1100 Lake Hearn Dr NE - 3rd Floor - Ste 350
| Size | 7,500 SF |
| Term | Negotiable |
| Rental Rate | $48.46 CAD/SF/YR |
| Space Use | Office/Medical |
| Condition | - |
| Available | Now |
2nd generation space that was previously used as an orthopedic office.
- Rate includes utilities, building services and property expenses
- Fits 19 - 60 People
1200 Lake Hearn Dr - 2nd Floor - Ste 275
| Size | 5,749 SF |
| Term | Negotiable |
| Rental Rate | $47.06 CAD/SF/YR |
| Space Use | Office |
| Condition | Full Build-Out |
| Available | Now |
- Rate includes utilities, building services and property expenses
- Fits 15 - 46 People
1200 Lake Hearn Dr - 3rd Floor - Ste 325
| Size | 2,000-12,500 SF |
| Term | Negotiable |
| Rental Rate | $44.25 CAD/SF/YR |
| Space Use | Office |
| Condition | Partial Build-Out |
| Available | Now |
- Rate includes utilities, building services and property expenses
- Fits 5 - 100 People
1200 Lake Hearn Dr - 3rd Floor - Ste 375
| Size | 2,482 SF |
| Term | Negotiable |
| Rental Rate | $45.65 CAD/SF/YR |
| Space Use | Office/Medical |
| Condition | Full Build-Out |
| Available | Now |
- Rate includes utilities, building services and property expenses
- Fits 7 - 20 People
1200 Lake Hearn Dr - 4th Floor - Ste 400
| Size | 10,000-15,348 SF |
| Term | Negotiable |
| Rental Rate | $44.25 CAD/SF/YR |
| Space Use | Office |
| Condition | Partial Build-Out |
| Available | Now |
• Ample parking • Frontage on I-285 • Storage space available • Building conference center/executive boardroom available to tenants at no cost • Newly renovated lobbies, restrooms, and common areas
- Rate includes utilities, building services and property expenses
- Fits 25 - 123 People
1200 Lake Hearn Dr - 5th Floor - Ste 500
| Size | 25,000 SF |
| Term | Negotiable |
| Rental Rate | $45.65 CAD/SF/YR |
| Space Use | Office/Medical |
| Condition | - |
| Available | Now |
- Rate includes utilities, building services and property expenses
- Fits 63 - 200 People
SELECT TENANTS AT THIS PROPERTY
- Children’s Dental Sedation Centers of Atlanta
- Hôpital dentaire d'Atlanta offrant des services d'anesthésie pédiatrique.
- Finan Templeton Dermatopathology Lab
- Un laboratoire privé et indépendant, axé sur la prestation d'excellents services de dermatopathologie.
- Kaiser Permanente
- Société nationale de régimes de santé sans but lucratif dont le siège social est situé à Oakland, en Californie, fondée en 1945.
- North Atlanta Pediatrics
- Bureau de pédiatre basé à Atlanta, en Géorgie.
- Northside/Lake Hearn Imaging
- Fournisseur de soins de santé local sans but lucratif créé en 1970 et dont le siège social est situé à Atlanta, en Géorgie.
Park Overview
The Commons at Lake Hearn invites tenants to help write a new chapter for the 12.1-acre campus and Pill Hill overall as it nears the completion of a complex-wide, multimillion-dollar renovation that will comprehensively modernize the site. The three-building campus comprises 355,000 square feet of medical space with an 847-space, well-lit parking garage in the middle of the professional facilities. The exterior and interior upgrades were designed by the acclaimed architecture firm Cooper Carry, which has more than 60 years of experience, making connectivity the centerpiece of its approach. This mission is apparent in the layout of The Commons at Lake Hearn through covered access between buildings 1100 and 1150 and the parking deck with 2 acres of activated green space coalescing the campus. Other improvements include a full-service grill, a 110-person conference center, MERV-13 air filters, gurney-capable elevator cabs, and more. Pill Hill is Atlanta’s preeminent healthcare and medical science hub, home to three nationally acclaimed hospitals, the Chamberlain University College of Nursing, and hundreds of physician offices. The campus fosters connectivity, so convenience is paramount in The Commons at Lake Hearn’s positioning. The MARTA Medical Center Station is a short walk away, the Perimeter Traffic Operations Program has synchronized 100 signals to streamline traffic flow, and $1 billion was recently spent on improving the nearby Interstate 285 and GA-400 interchange. For workforce amenities, the Perimeter Mall is a mile away, and there are two hospitality options on Pill Hill. Experience this brimming opportunity and stake a claim on this prestigious campus today. Get in touch.
- 24 Hour Access
- Conferencing Facility
- Courtyard
- Freeway Visibility
- Metro/Subway
- Restaurant
- Car Charging Station
- Air Conditioning
Park Brochure
About Central Perimeter
Central Perimeter is home to Atlanta’s northernmost MARTA Red Line stations, giving it the best public transportation access among suburban Atlanta office districts. This connection has led to a new wave of transit-oriented development in recent years. The most notable example of this involves State Farm and Carvana’s new campus a short walk from the Dunwoody MARTA station. The market is also near Perimeter Mall and an abundance of apartments. For those who get to work by car, the presence of I-285 (The Perimeter) and GA 400 make commuting to Central Perimeter relatively easy compared to urban locales like Midtown and Buckhead.
Central Perimeter's transit accessibility, high concentration of quality office space, and location near some of Atlanta's most highly educated suburbs make it a strong choice for office tenants. A large portion of Central Perimeter’s office space was built during the boom years of the 1980s, when this part of Atlanta emerged as a major edge city. The area is home to numerous large, name-brand companies, many of which have a major presence here. Firms like State Farm, Cox Communications and Mercedes Benz have moved into new campuses in recent years.
Nearby Amenities
Hospitals |
|||
|---|---|---|---|
| Saint Joseph's Hospital of Atlanta | Acute Care | 1 min drive | 0.6 mi |
| Children's Healthcare of Atlanta - Scottish Rite Hospital | Children's | 1 min drive | 0.8 mi |
| Northside Hospital | Acute Care | 1 min drive | 0.8 mi |
| Piedmont Hospital | Acute Care | 14 min drive | 8.9 mi |
| Children's Healthcare of Atlanta - Egleston Hospital | Children's | 20 min drive | 11.2 mi |
Restaurants |
|||
|---|---|---|---|
| Pavilion Cafe | - | - | 0 min walk |
| Huddle House | American | - | 13 min walk |
| LemonShark Poke | - | - | 14 min walk |
| Del Frisco's Double Eagle Steakhouse | - | - | 16 min walk |
| Rush Bowls | - | - | 17 min walk |
Retail |
||
|---|---|---|
| Walgreens | Drug Store | 3 min walk |
| KinderCare | Daycare | 16 min walk |
| AKT | Fitness | 17 min walk |
| The Goddard School | Daycare | 17 min walk |
| Publix | Supermarket | 18 min walk |
Leasing Team
Scott Martin, Senior Vice President
Daniel Topping, Vice President
Prior to joining SK, Mr. Topping was an intern with ABC Realty and Armstrong Lambert & Associates. While at ABC Realty, Mr. Topping completed financial reports for the companies multiple properties. During his time at Armstrong Lambert & Associates Mr. Topping abstracted leases, conducted property searches, and created lease analyses.
Mr. Topping was born in Atlanta, and attended Holy Innocents Episcopal School before attending Birmingham Southern College to play on the baseball team. After suffering a career ending injury, Mr. Topping chose to transfer to the University of Alabama, where he graduated with a degree in Finance and a specialization in Real Estate. He currently resides in Atlanta, GA, is a member of the Atlanta Commercial Board of Realtors, and a member of Northside United Methodist Church.
Furman Wood, Senior Vice President, Principal
Prior to working for Wilson Hull & Neal Mr. Wood worked with Jamison Commercial Real Estate Research Services now Costar Real Estate Research Services. During his tenure their Mr. Wood was Director of Sales and Marketing.
Mr. Wood co-founded Commercial Property Professionals in 2008
Mr. Wood is a Life Member of the Atlanta Commercial Board of Realtors and a recipient of the Phoenix Award, which is presented to those members who have achieved ten years of membership in the Million Dollar Club.
In 2001, Mr. Wood received The President’s Award for his outstanding commitment and dedication to the Atlanta Commercial Board of Realtors, and more specifically to, the Atlanta Board’s Community Service Committee, Christmas in April and the Atlanta Community Food Bank. Mr. Wood received The Commercial Realtor of the Year Award in 2005 for his efforts in directing the Atlanta Commercial Board of Realtors relief efforts for those effected by Hurricane Katrina.
Mr. Wood remains actively involved with the Atlanta Commercial Board of Realtors (currently serving as a vice president) along with the Atlanta Steeplechase Committee and the USO of Georgia.
Mr. Wood grew up in Newport News, Va. And is a graduate of Radford University with a degree in Management. Mr. Wood served six years in the United States Marine Corps Reserves and is a veteran of Desert Shield/Desert Storm.
Mr. Wood resides in Sandy Springs with his wife Caroline and their two children, Lily and Jack.
A partial list of clients Mr. Wood has represented includes:
The Coca-Cola Bottlers Association
Fowler Properties
The Titan Network
The Spruill Foundation
London Feldman Company
About the Architect


Presented by

The Commons at Lake Hearn | Atlanta, GA 30342
Hmm, there seems to have been an error sending your message. Please try again.
Thanks! Your message was sent.





































