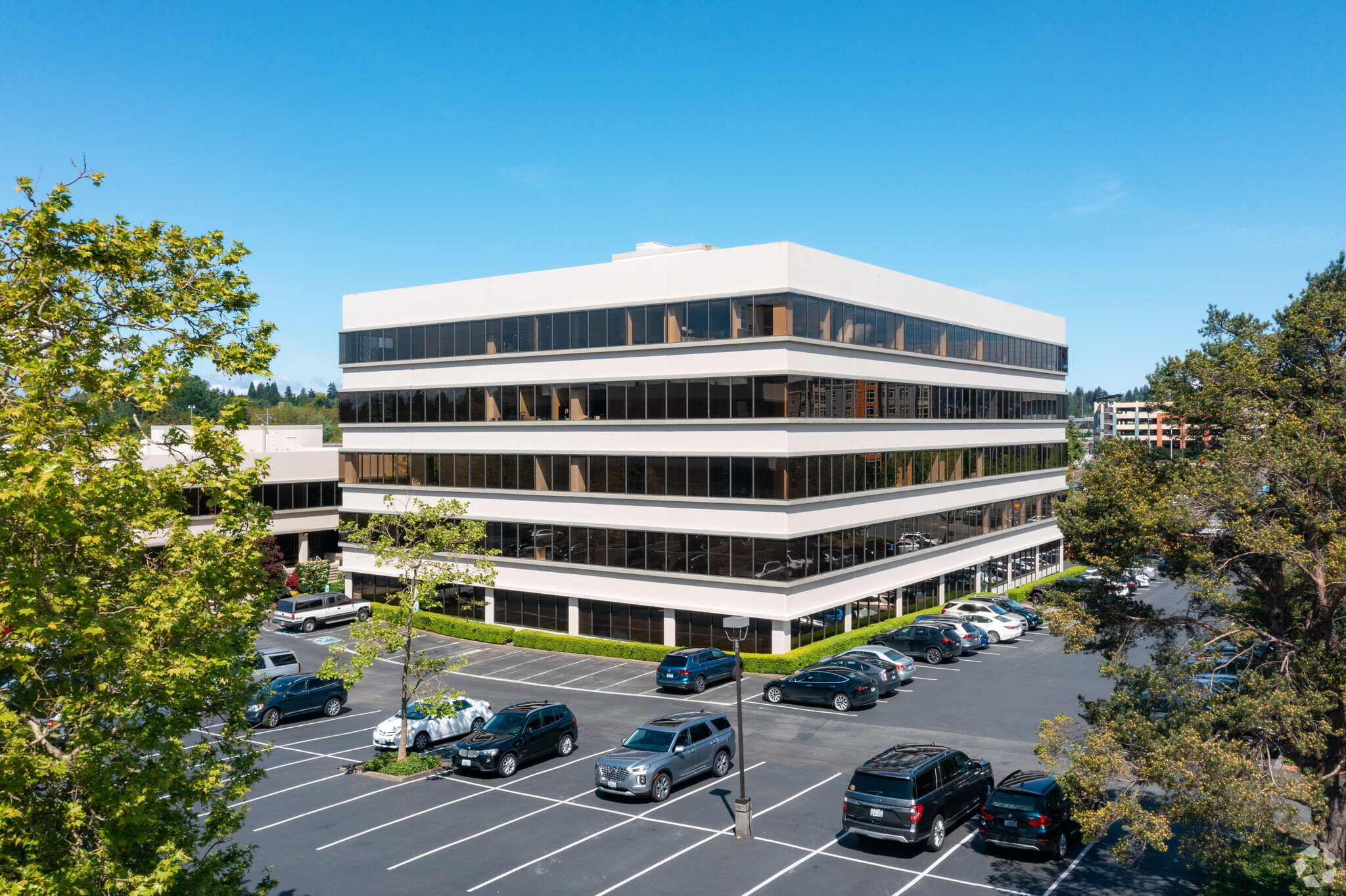Northgate Executive Center Seattle, WA 98125 2,197 - 56,707 SF of Office Space Available
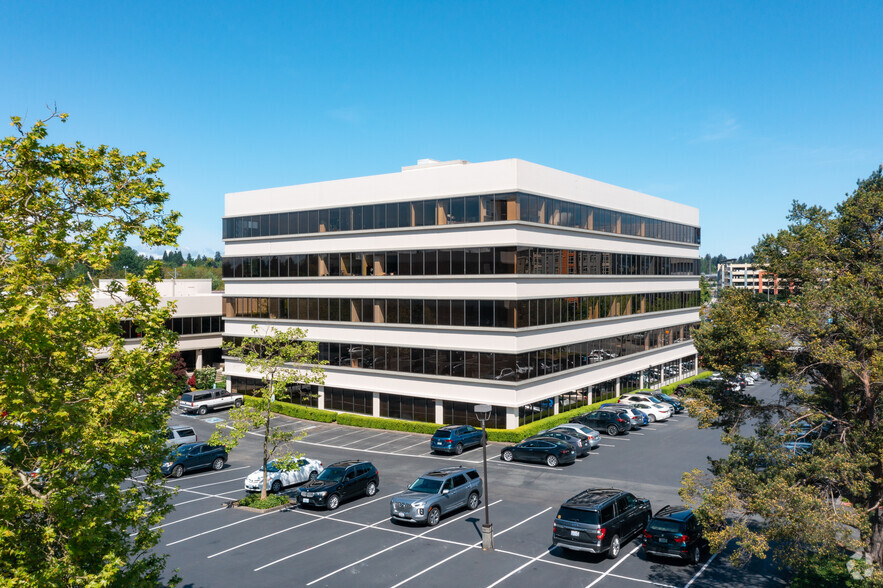
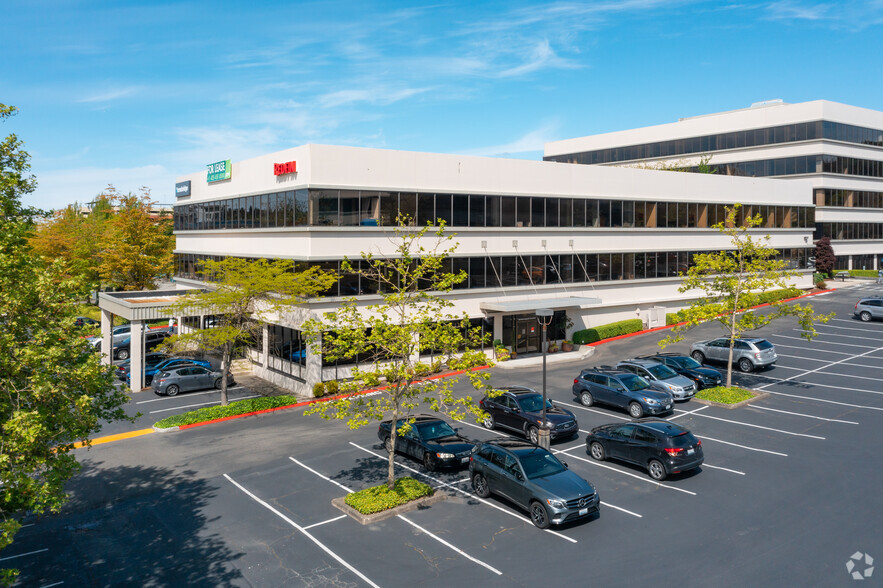
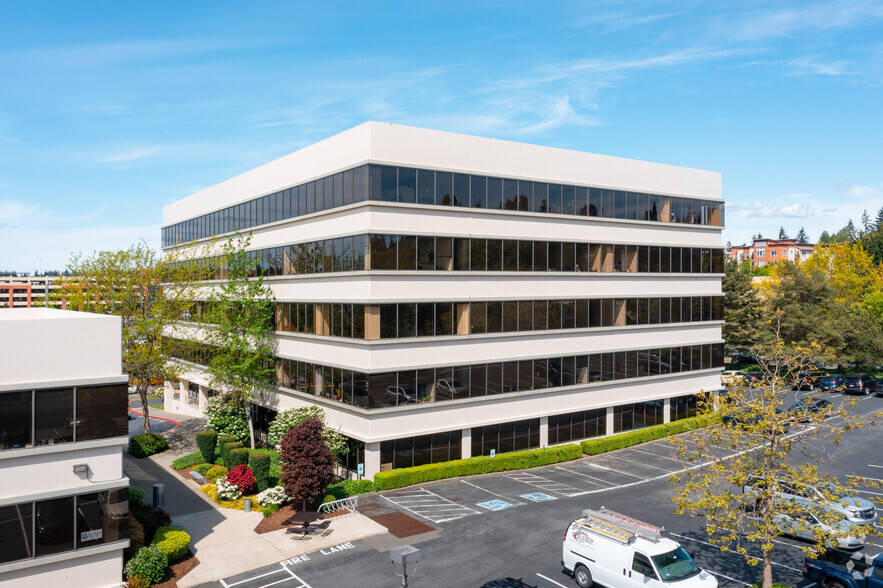
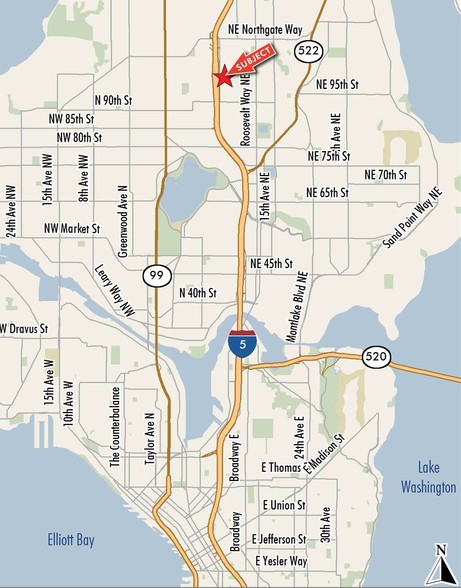
PARK HIGHLIGHTS
- Close freeway access
- Ample surface parking
- Outdoor seating
- Direct access to Northgate Station Light Rail
- Walk to Northgate Mall
- Conference Facility
PARK FACTS
| Total Space Available | 56,707 SF |
| Max. Contiguous | 14,934 SF |
| Park Type | Office Park |
ALL AVAILABLE SPACES(12)
Display Rental Rate as
- SPACE
- SIZE
- TERM
- RENTAL RATE
- SPACE USE
- CONDITION
- AVAILABLE
Corner suite with six private offices, two conference rooms, and a kitchen.
- Fully Built-Out as Standard Office
- Fits 10 - 31 People
- Space is in Excellent Condition
- Mostly Open Floor Plan Layout
- 6 Private Offices
Available May 2024. Suite features double door glass lobby exposure, eleven private offices, a conference room, reception area, and kitchen with break area.
- Partially Built-Out as Standard Office
- Fits 13 - 40 People
- 1 Conference Room
- Double door glass lobby exposure
- Reception area
- Mostly Open Floor Plan Layout
- 11 Private Offices
- Space is in Excellent Condition
- Kitchen with break area
Nineteen private offices, four meeting rooms, 3 conference rooms, open work area, and a break room. Can be combined with Suite 510 for a full-floor opportunity.
- Fits 26 - 83 People
- Can be combined with additional space(s) for up to 14,934 SF of adjacent space
Market ready corner suite with new building standard finishes. Configuration includes reception area, four private offices, large conference room, kitchen, two phone rooms and storage closet. Great natural light, Northeastern orientation with territorial views of Northgate Mall and transit stations.
- Partially Built-Out as Standard Office
- Fits 12 - 38 People
- 1 Conference Room
- Can be combined with additional space(s) for up to 14,934 SF of adjacent space
- Great natural light
- Mostly Open Floor Plan Layout
- 4 Private Offices
- Space is in Excellent Condition
- Two phone rooms
- Northeastern orientation
| Space | Size | Term | Rental Rate | Space Use | Condition | Available |
| 2nd Floor, Ste 201 | 3,829 SF | Negotiable | Upon Request | Office | Full Build-Out | 2026-01-01 |
| 4th Floor, Ste 400 | 4,974 SF | Negotiable | Upon Request | Office | Partial Build-Out | Now |
| 5th Floor, Ste 500 | 10,283 SF | Negotiable | Upon Request | Office | - | 2025-05-01 |
| 5th Floor, Ste 510 | 4,651 SF | Negotiable | Upon Request | Office | Partial Build-Out | Now |
155 NE 100th St - 2nd Floor - Ste 201
155 NE 100th St - 4th Floor - Ste 400
155 NE 100th St - 5th Floor - Ste 500
155 NE 100th St - 5th Floor - Ste 510
- SPACE
- SIZE
- TERM
- RENTAL RATE
- SPACE USE
- CONDITION
- AVAILABLE
NW corner suite, mostly open configuration with four private offices and one conference room, and a dedicated reception area.
- Partially Built-Out as Standard Office
- Fits 13 - 39 People
- 1 Conference Room
- Can be combined with additional space(s) for up to 9,808 SF of adjacent space
- Dedicated reception
- Mostly Open Floor Plan Layout
- 4 Private Offices
- Space is in Excellent Condition
- Corner Suite
NE corner suite with mix of 8 private offices and open work space, one conference room and one storage closet, and a dedicated reception area.
- Partially Built-Out as Standard Office
- Fits 13 - 40 People
- 1 Conference Room
- Can be combined with additional space(s) for up to 9,808 SF of adjacent space
- Dedicated reception
- Mostly Open Floor Plan Layout
- 8 Private Offices
- Space is in Excellent Condition
- Storage closet
- 1 conference room
Southern orientation with elevator lobby exposure. Open configuration with one private office.
- Partially Built-Out as Standard Office
- Fits 6 - 18 People
- Space is in Excellent Condition
- Elevator lobby exposure
- Mostly Open Floor Plan Layout
- 1 Private Office
- Southern orientation
- Open configuration
Northern views and elevator lobby exposure, with five perimeter private offices, two internal offices and open work space.
- Partially Built-Out as Standard Office
- Fits 6 - 18 People
- Space is in Excellent Condition
- Elevator lobby exposure
- Mostly Open Floor Plan Layout
- 7 Private Offices
- Northern views
- Open work space
Private offices along the widow line with conference rooms, meeting rooms, kitchenette, and a server room across a shared hallway.
- Fully Built-Out as Standard Office
- Fits 24 - 75 People
- Mostly Open Floor Plan Layout
- Space is in Excellent Condition
Southern facing corner suite with elevator lobby exposure, four private offices, open work space, and two conference rooms.
- Partially Built-Out as Standard Office
- Fits 9 - 27 People
- 2 Conference Rooms
- Southern facing corner suite
- Two conference rooms
- Mostly Open Floor Plan Layout
- 4 Private Offices
- Space is in Excellent Condition
- Elevator lobby exposure
Available July 2025. Southeast corner suite with seven private offices along the window line and an eighth on the interior, conference room, storage closet, kitchen, reception area, and interior open work space.
- Partially Built-Out as Standard Office
- Fits 9 - 27 People
- 1 Conference Room
- Storage Closet
- Reception area
- Mostly Open Floor Plan Layout
- 7 Private Offices
- Space is in Excellent Condition
- Kitchen
- Southeast corner suite
| Space | Size | Term | Rental Rate | Space Use | Condition | Available |
| 2nd Floor, Ste 205 | 4,865 SF | Negotiable | Upon Request | Office | Partial Build-Out | Now |
| 2nd Floor, Ste 207 | 4,943 SF | Negotiable | Upon Request | Office | Partial Build-Out | Now |
| 3rd Floor, Ste 302 | 2,197 SF | Negotiable | Upon Request | Office | Partial Build-Out | Now |
| 3rd Floor, Ste 303 | 2,236 SF | Negotiable | Upon Request | Office | Partial Build-Out | Now |
| 4th Floor, Ste 401 | 9,264 SF | Negotiable | Upon Request | Office | Full Build-Out | Now |
| 4th Floor, Ste 410 | 3,317 SF | Negotiable | Upon Request | Office | Partial Build-Out | Now |
| 6th Floor, Ste 603 | 3,314 SF | Negotiable | Upon Request | Office | Partial Build-Out | 2025-07-01 |
9725 3rd Ave NE - 2nd Floor - Ste 205
9725 3rd Ave NE - 2nd Floor - Ste 207
9725 3rd Ave NE - 3rd Floor - Ste 302
9725 3rd Ave NE - 3rd Floor - Ste 303
9725 3rd Ave NE - 4th Floor - Ste 401
9725 3rd Ave NE - 4th Floor - Ste 410
9725 3rd Ave NE - 6th Floor - Ste 603
- SPACE
- SIZE
- TERM
- RENTAL RATE
- SPACE USE
- CONDITION
- AVAILABLE
Available October 2024. NE corner suite with a large conference room, small conference room, two interior private offices, storage room, IT room, kitchen, reception area, with window line exposure.
- Partially Built-Out as Standard Office
- Fits 8 - 23 People
- 2 Conference Rooms
- Available October 2024
- Storage room
- Kitchen
- Mostly Open Floor Plan Layout
- 2 Private Offices
- Space is in Excellent Condition
- NE corner suite
- IT room
- Reception
| Space | Size | Term | Rental Rate | Space Use | Condition | Available |
| 3rd Floor, Ste 325 | 2,834 SF | Negotiable | Upon Request | Office | Partial Build-Out | Now |
115 NE 100th St - 3rd Floor - Ste 325
SELECT TENANTS AT THIS PROPERTY
- FLOOR
- TENANT NAME
- INDUSTRY
- 3rd
- Crisis Clinic
- -
- 2nd
- Engineers NW
- -
- 4th
- Fallon McKinley
- -
- 1st
- Fuller Seminary Northwest
- -
- 4th
- Guild Mortgage
- Finance and Insurance
- 5th
- Kindred At Home
- Health Care and Social Assistance
- 6th
- Krohn, MacLaren, Maurer, Crollard Stephson
- -
- 1st
- People Systems, Inc.
- Professional, Scientific, and Technical Services
- 1st
- Washington Poison Center
- Services
- 5th
- Within Reach
- Services
PARK OVERVIEW
Northgate Executive Center is comprised of three office buildings in Seattle’s Northgate submarket. The property is situated adjacent to the Northgate light rail station and Interstate 5, providing premier access to the Seattle Metro Area.





















