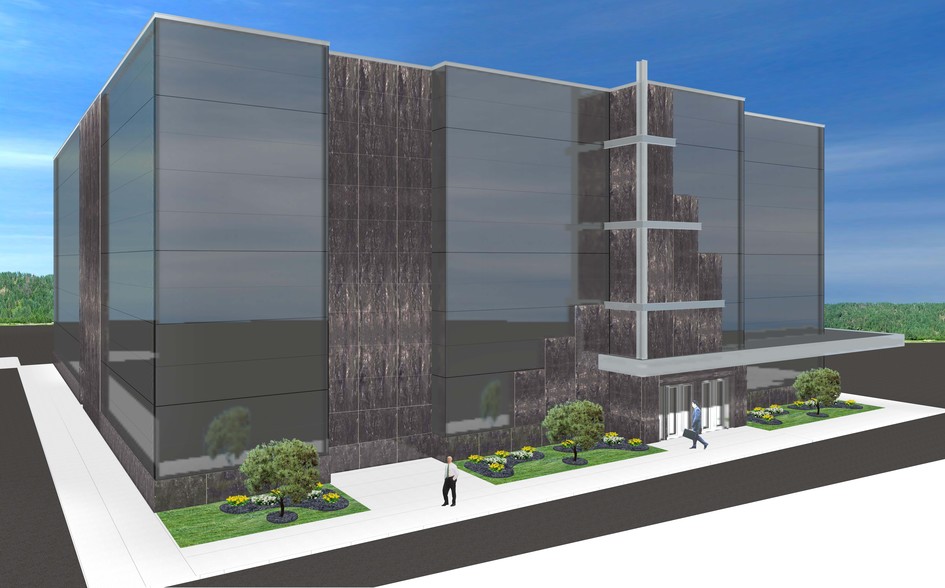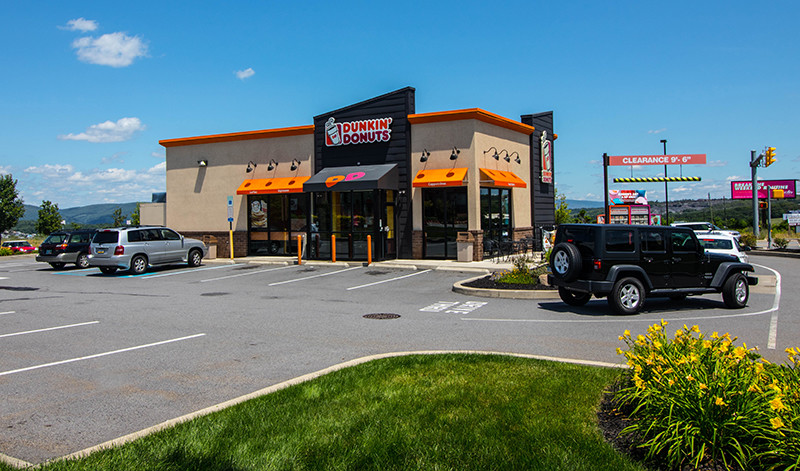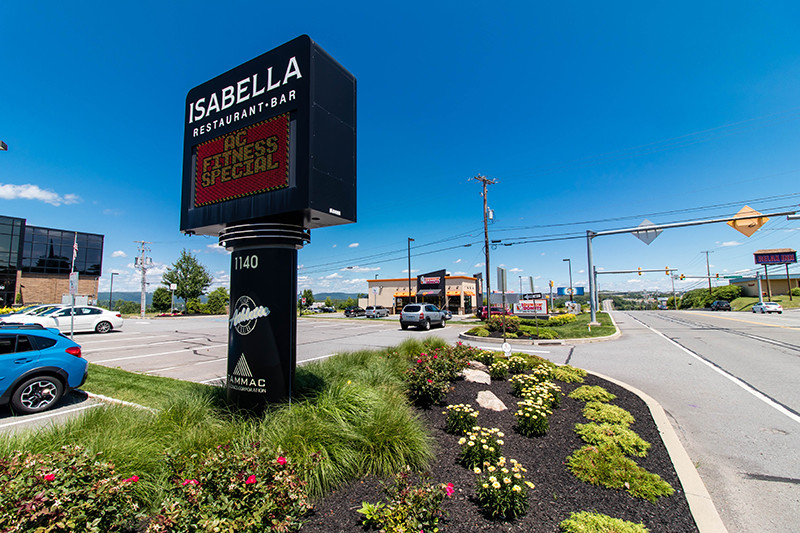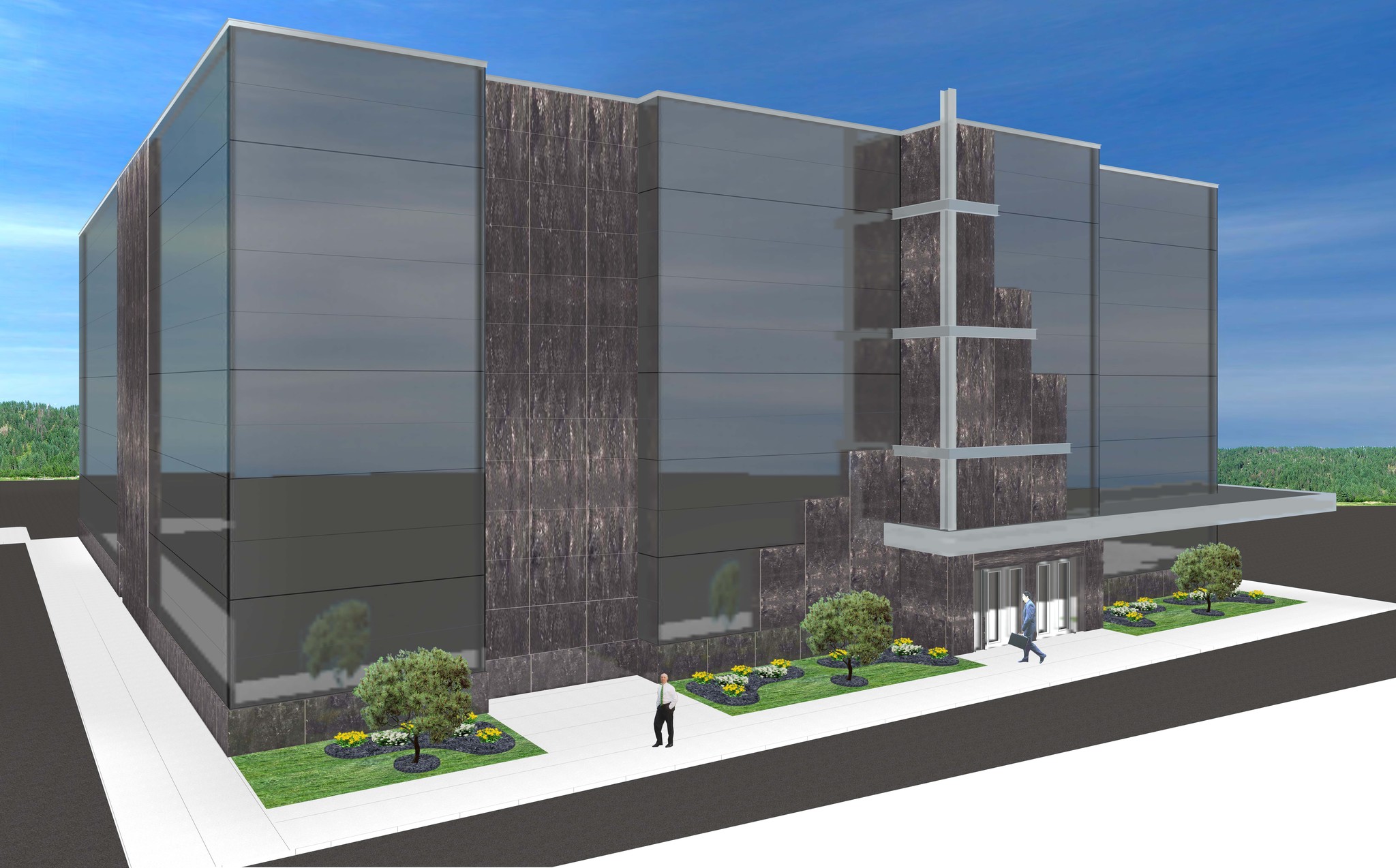
This feature is unavailable at the moment.
We apologize, but the feature you are trying to access is currently unavailable. We are aware of this issue and our team is working hard to resolve the matter.
Please check back in a few minutes. We apologize for the inconvenience.
- LoopNet Team
thank you

Your email has been sent!
Richland 315 1148 Route 315
3,500 - 54,000 SF of 4-Star Office Space Available in Plains Township, PA 18705



Highlights
- SUPERB REGIONAL ACCESS - I-81/RTE 315/RTE 476 NEARBY
- SWEEPING VISTAS OF THE WYOMING VALLEY FROM THE WINDOWLINE
- STRONG, CAPABLE LANDORD/DEVELOPER WITH ATTENTION TO DETAIL REQUIRED BY CLASS A TENANTS
- SIGALIZED INTERSECTION WITH NICELY DESIGNED CAMPUS DRIVE
- MODERN, ENERGY EFFICIENT, CONTEMPORARY DESIGN / GLASS & STEEL
- MANY AMENTIES NEARBY (LODGING, FOOD, GAS, ENTERTAINMENT, ETC.)
all available spaces(3)
Display Rental Rate as
- Space
- Size
- Term
- Rental Rate
- Space Use
- Condition
- Available
Build-to-suit, can be completed and ready for occupancy in 12-16 months. Proposed CLASS A Office Building with central elevator lobby appointed with top quality fit and finishes. Large open floorplans possible. Glass facades open on sweeping views of the Wyoming Valley.
- Fits 9 - 144 People
- Can be combined with additional space(s) for up to 54,000 SF of adjacent space
Build-to-suit, can be completed and ready for occupancy in 12-16 months. Proposed CLASS A Office Building with central elevator lobby appointed with top quality fit and finishes. Large open floorplans possible. Glass facades open on sweeping views of the Wyoming Valley.
- Fits 9 - 144 People
- Can be combined with additional space(s) for up to 54,000 SF of adjacent space
Build-to-suit, can be completed and ready for occupancy in 12-16 months. Proposed CLASS A Office Building with central elevator lobby appointed with top quality fit and finishes. Large open floorplans possible. Glass facades open on sweeping views of the Wyoming Valley.
- Fits 9 - 144 People
- Can be combined with additional space(s) for up to 54,000 SF of adjacent space
| Space | Size | Term | Rental Rate | Space Use | Condition | Available |
| 1st Floor | 3,500-18,000 SF | Negotiable | Upon Request Upon Request Upon Request Upon Request | Office | Shell Space | TBD |
| 2nd Floor | 3,500-18,000 SF | Negotiable | Upon Request Upon Request Upon Request Upon Request | Office | Shell Space | TBD |
| 3rd Floor | 3,500-18,000 SF | Negotiable | Upon Request Upon Request Upon Request Upon Request | Office | Shell Space | TBD |
1st Floor
| Size |
| 3,500-18,000 SF |
| Term |
| Negotiable |
| Rental Rate |
| Upon Request Upon Request Upon Request Upon Request |
| Space Use |
| Office |
| Condition |
| Shell Space |
| Available |
| TBD |
2nd Floor
| Size |
| 3,500-18,000 SF |
| Term |
| Negotiable |
| Rental Rate |
| Upon Request Upon Request Upon Request Upon Request |
| Space Use |
| Office |
| Condition |
| Shell Space |
| Available |
| TBD |
3rd Floor
| Size |
| 3,500-18,000 SF |
| Term |
| Negotiable |
| Rental Rate |
| Upon Request Upon Request Upon Request Upon Request |
| Space Use |
| Office |
| Condition |
| Shell Space |
| Available |
| TBD |
1st Floor
| Size | 3,500-18,000 SF |
| Term | Negotiable |
| Rental Rate | Upon Request |
| Space Use | Office |
| Condition | Shell Space |
| Available | TBD |
Build-to-suit, can be completed and ready for occupancy in 12-16 months. Proposed CLASS A Office Building with central elevator lobby appointed with top quality fit and finishes. Large open floorplans possible. Glass facades open on sweeping views of the Wyoming Valley.
- Fits 9 - 144 People
- Can be combined with additional space(s) for up to 54,000 SF of adjacent space
2nd Floor
| Size | 3,500-18,000 SF |
| Term | Negotiable |
| Rental Rate | Upon Request |
| Space Use | Office |
| Condition | Shell Space |
| Available | TBD |
Build-to-suit, can be completed and ready for occupancy in 12-16 months. Proposed CLASS A Office Building with central elevator lobby appointed with top quality fit and finishes. Large open floorplans possible. Glass facades open on sweeping views of the Wyoming Valley.
- Fits 9 - 144 People
- Can be combined with additional space(s) for up to 54,000 SF of adjacent space
3rd Floor
| Size | 3,500-18,000 SF |
| Term | Negotiable |
| Rental Rate | Upon Request |
| Space Use | Office |
| Condition | Shell Space |
| Available | TBD |
Build-to-suit, can be completed and ready for occupancy in 12-16 months. Proposed CLASS A Office Building with central elevator lobby appointed with top quality fit and finishes. Large open floorplans possible. Glass facades open on sweeping views of the Wyoming Valley.
- Fits 9 - 144 People
- Can be combined with additional space(s) for up to 54,000 SF of adjacent space
Property Overview
Land Development Approvals in Place. Sitework complete. Construction firm bid and selected. Shovel Ready! This Glass Class A proposed office building will be the premier office building in all of Luzerne County, PA. Situated on Class A campus along PA Rte 315 overlooking the Wyoming Valley and Wilkes Barre. Modern Glass and Steel construction with contemporary design lends well to its aesthetic. Top quality landlord and developer will take care of your every need. Ample parking and numerous amenities within 1/4 mile (hotel, restaruants, fuel/convenience, etc) First class restaurant "Isabella's", Dunkin Donuts freestanding store, FNCB Bank , AC Fitness athletic club , are all situated on campus. Superbly located at a signalized intersection on PA Rte 315 between Wilkes Barre and Pittston, the location is easily accessible to major routes I-81, PA Rte 315, PA Rte 309, PA Rte 476 (Turnpike)which are all within 1 mile. Mohegan Sun Casino and Resort is less than 1 mile and visible from the property. Multiple lodging, food service, and amenties nearby.
- Property Manager on Site
- Signage
- Air Conditioning
PROPERTY FACTS
Presented by

Richland 315 | 1148 Route 315
Hmm, there seems to have been an error sending your message. Please try again.
Thanks! Your message was sent.


