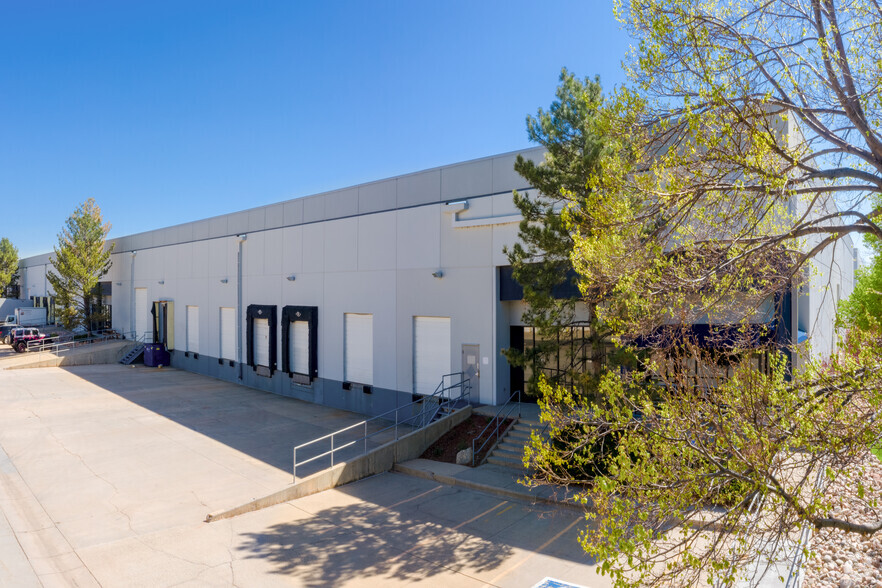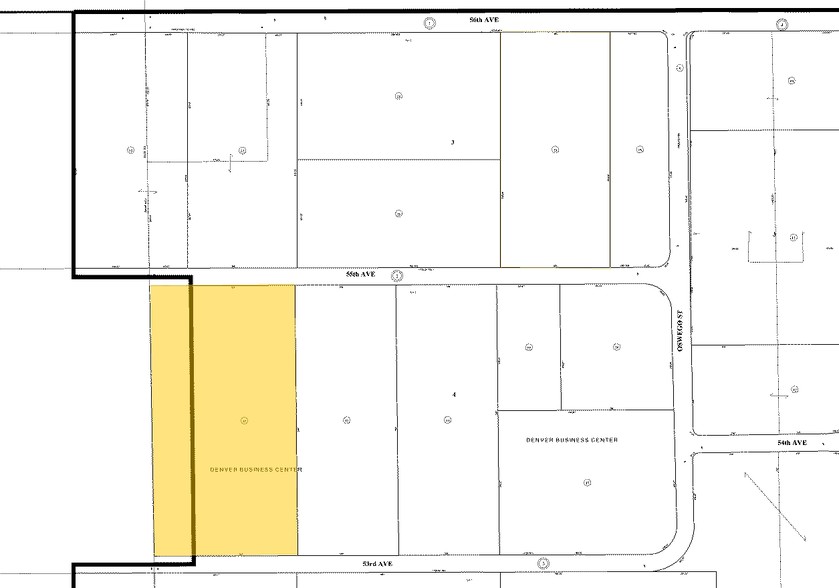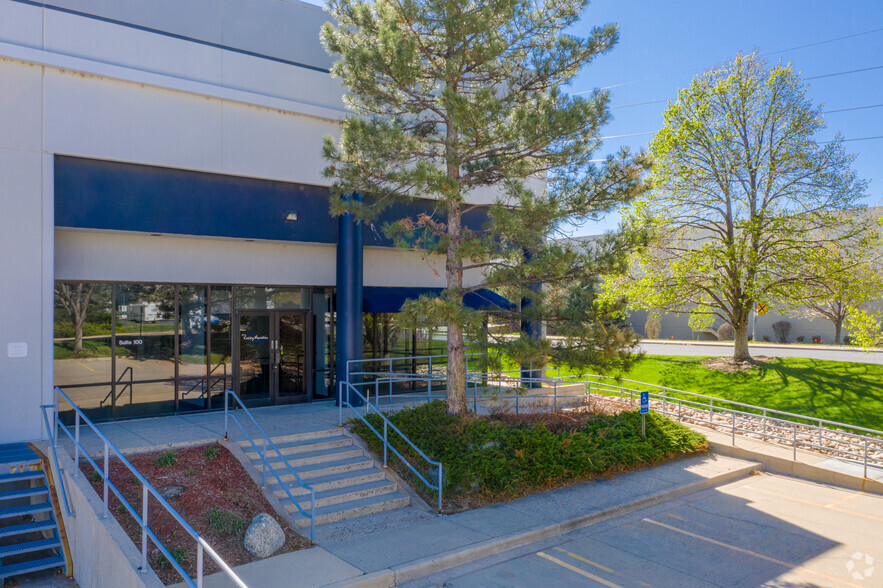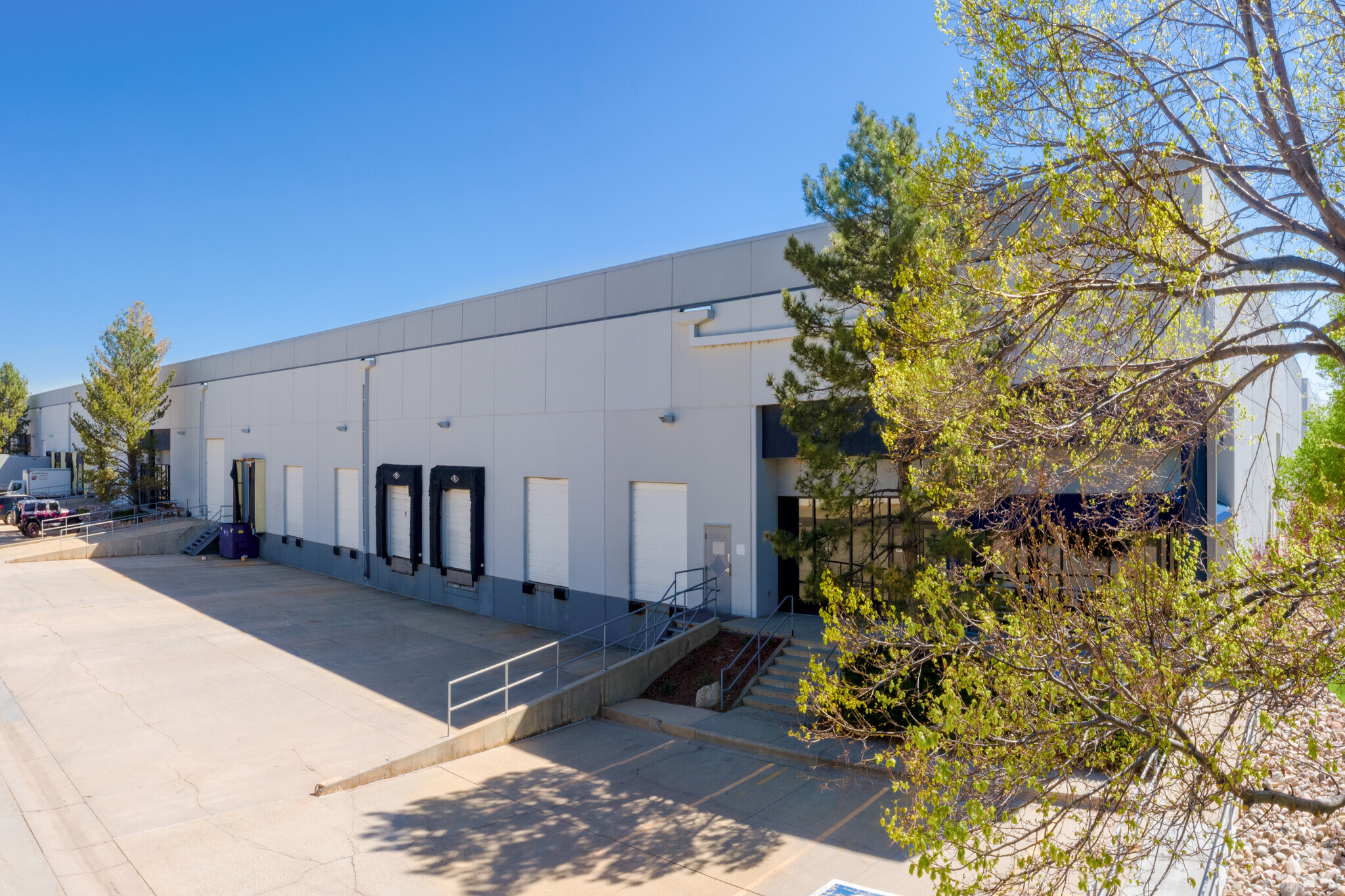Midway Distribution Center I 11475 E 53rd Ave 23,468 SF of Industrial Space Available in Denver, CO 80239



FEATURES
Clear Height
24’
Column Spacing
40’ x 40’
Drive In Bays
6
Exterior Dock Doors
22
Levelers
20
Standard Parking Spaces
200
ALL AVAILABLE SPACE(1)
Display Rental Rate as
- SPACE
- SIZE
- TERM
- RENTAL RATE
- SPACE USE
- CONDITION
- AVAILABLE
- Lease rate does not include utilities, property expenses or building services
- 1 Drive Bay
- 22’ Clear Height
- 40’ x 40’ Column Spacing
- Ample Parking & Truck Maneuvering Room
- Includes 1,589 SF of dedicated office space
- 3 Loading Docks
- ESFR Sprinkler System
- Rail Spur (Union Pacific)
- Front Park/Front Load Design
| Space | Size | Term | Rental Rate | Space Use | Condition | Available |
| 1st Floor - 160 | 23,468 SF | Negotiable | $11.79 CAD/SF/YR | Industrial | - | Now |
1st Floor - 160
| Size |
| 23,468 SF |
| Term |
| Negotiable |
| Rental Rate |
| $11.79 CAD/SF/YR |
| Space Use |
| Industrial |
| Condition |
| - |
| Available |
| Now |
WAREHOUSE FACILITY FACTS
Building Size
168,560 SF
Lot Size
7.79 AC
Year Built
1985
Construction
Masonry
Sprinkler System
ESFR
Water
City
Sewer
City
Heating
Gas
Gas
Natural
Power Supply
Amps: 1,500 Volts: 277-480 Phase: 3 Wire: 4
Zoning
I-2
1 of 1






