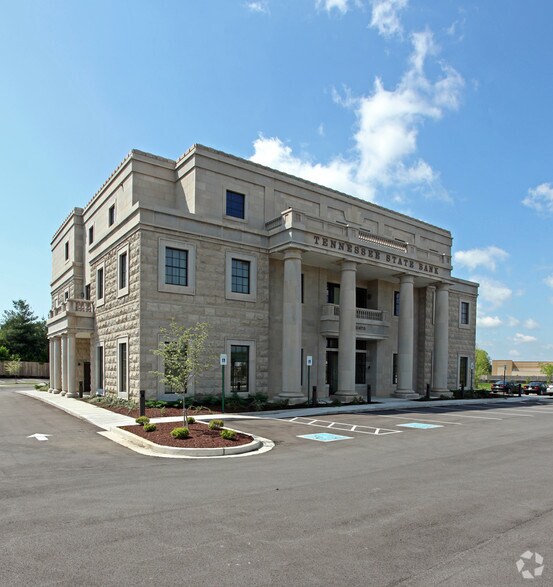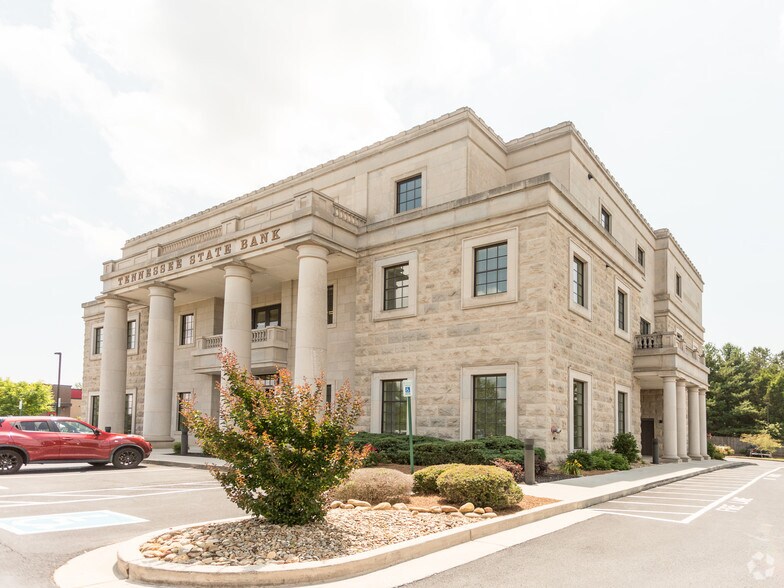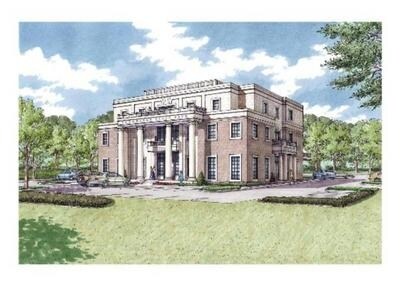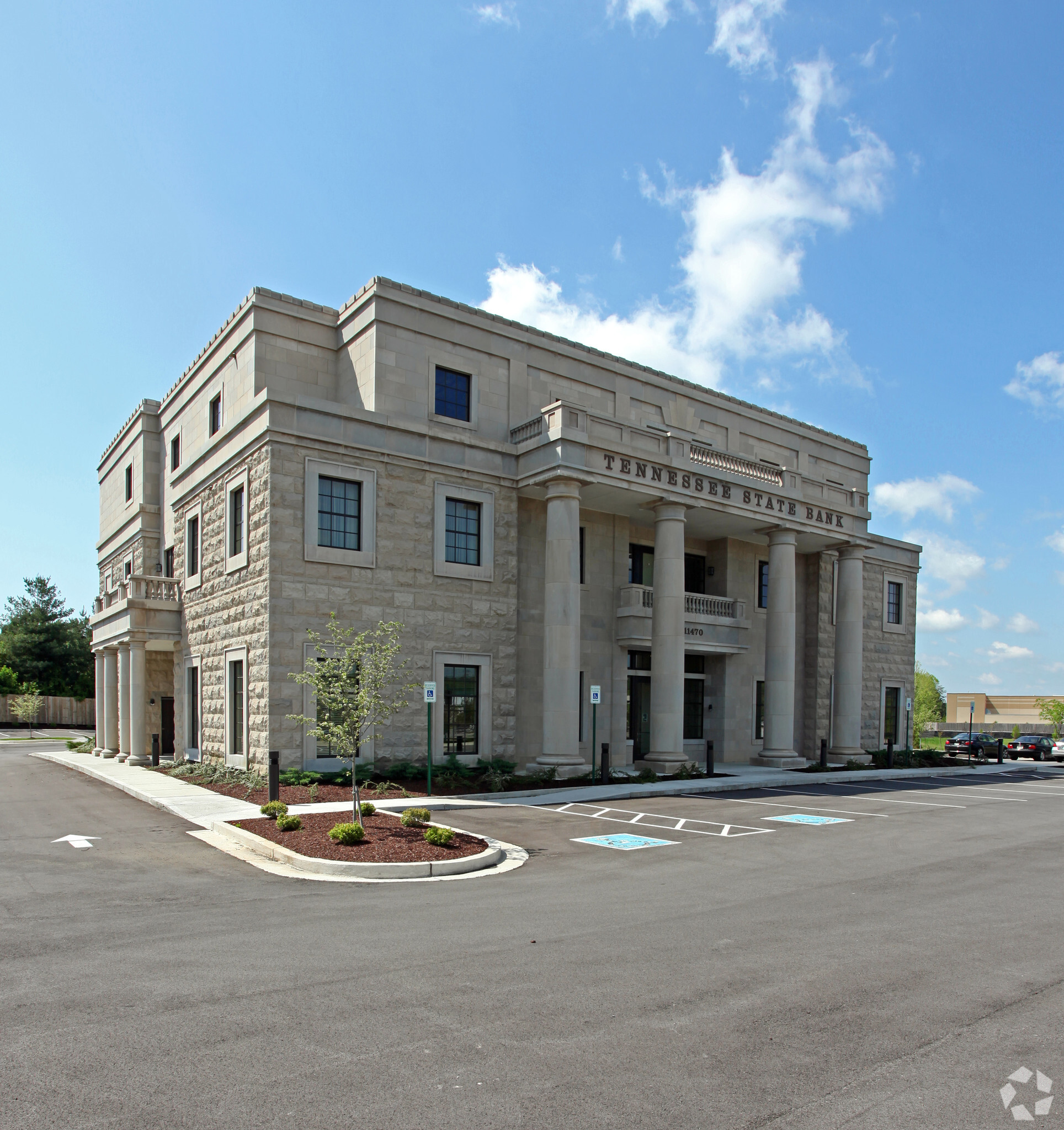
This feature is unavailable at the moment.
We apologize, but the feature you are trying to access is currently unavailable. We are aware of this issue and our team is working hard to resolve the matter.
Please check back in a few minutes. We apologize for the inconvenience.
- LoopNet Team
thank you

Your email has been sent!
Tennessee State Bank 11470 Parkside Dr
2,300 - 5,100 SF of Office Space Available in Knoxville, TN 37934



all available spaces(2)
Display Rental Rate as
- Space
- Size
- Term
- Rental Rate
- Space Use
- Condition
- Available
Modern and customizable office spaces Ample parking for tenants and visitors High-speed internet connectivity State-of-the-art security features Proximity to major transportation routes - Professional management and responsive maintenance Flexible floor plans to accommodate diverse business needs High visibility and prominent signage opportunities Well-maintained and attractive exterior Accessible and convenient location for employees and clients
- Listed rate may not include certain utilities, building services and property expenses
- Can be combined with additional space(s) for up to 5,100 SF of adjacent space
- Fits 7 - 23 People
- Listed rate may not include certain utilities, building services and property expenses
- Can be combined with additional space(s) for up to 5,100 SF of adjacent space
- Fits 6 - 19 People
| Space | Size | Term | Rental Rate | Space Use | Condition | Available |
| 3rd Floor, Ste 300 | 2,800 SF | Negotiable | $31.89 CAD/SF/YR $2.66 CAD/SF/MO $343.29 CAD/m²/YR $28.61 CAD/m²/MO $7,442 CAD/MO $89,301 CAD/YR | Office | - | Now |
| 3rd Floor, Ste 301 | 2,300 SF | Negotiable | $31.89 CAD/SF/YR $2.66 CAD/SF/MO $343.29 CAD/m²/YR $28.61 CAD/m²/MO $6,113 CAD/MO $73,354 CAD/YR | Office | - | Now |
3rd Floor, Ste 300
| Size |
| 2,800 SF |
| Term |
| Negotiable |
| Rental Rate |
| $31.89 CAD/SF/YR $2.66 CAD/SF/MO $343.29 CAD/m²/YR $28.61 CAD/m²/MO $7,442 CAD/MO $89,301 CAD/YR |
| Space Use |
| Office |
| Condition |
| - |
| Available |
| Now |
3rd Floor, Ste 301
| Size |
| 2,300 SF |
| Term |
| Negotiable |
| Rental Rate |
| $31.89 CAD/SF/YR $2.66 CAD/SF/MO $343.29 CAD/m²/YR $28.61 CAD/m²/MO $6,113 CAD/MO $73,354 CAD/YR |
| Space Use |
| Office |
| Condition |
| - |
| Available |
| Now |
3rd Floor, Ste 300
| Size | 2,800 SF |
| Term | Negotiable |
| Rental Rate | $31.89 CAD/SF/YR |
| Space Use | Office |
| Condition | - |
| Available | Now |
Modern and customizable office spaces Ample parking for tenants and visitors High-speed internet connectivity State-of-the-art security features Proximity to major transportation routes - Professional management and responsive maintenance Flexible floor plans to accommodate diverse business needs High visibility and prominent signage opportunities Well-maintained and attractive exterior Accessible and convenient location for employees and clients
- Listed rate may not include certain utilities, building services and property expenses
- Fits 7 - 23 People
- Can be combined with additional space(s) for up to 5,100 SF of adjacent space
3rd Floor, Ste 301
| Size | 2,300 SF |
| Term | Negotiable |
| Rental Rate | $31.89 CAD/SF/YR |
| Space Use | Office |
| Condition | - |
| Available | Now |
- Listed rate may not include certain utilities, building services and property expenses
- Fits 6 - 19 People
- Can be combined with additional space(s) for up to 5,100 SF of adjacent space
Property Overview
Discover an exceptional leasing opportunity at 11470 Parkside Dr, Knoxville, TN, 37934. This prime property boasts modern amenities, flexible floor plan for design to fit Tenant's needs, and professional management to cater to your business needs. With ample parking, high visibility, and easy access to major thoroughfares, this property offers convenience for both employees and clients. The well-maintained premises provide a professional environment, while the strategic location ensures prominence and accessibility. Experience the ideal combination of functionality and allure at this sought-after address. Suite 300 - 2,550 square feet Suite 301 - 2,550 square feet Third Floor -- 5,100 square feet
- Banking
- Security System
- Signage
- Air Conditioning
PROPERTY FACTS
Presented by

Tennessee State Bank | 11470 Parkside Dr
Hmm, there seems to have been an error sending your message. Please try again.
Thanks! Your message was sent.



