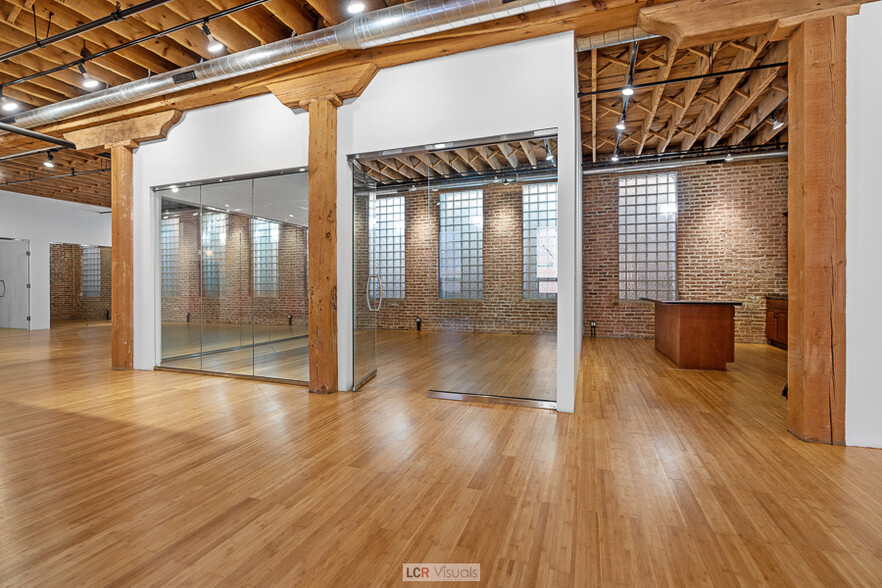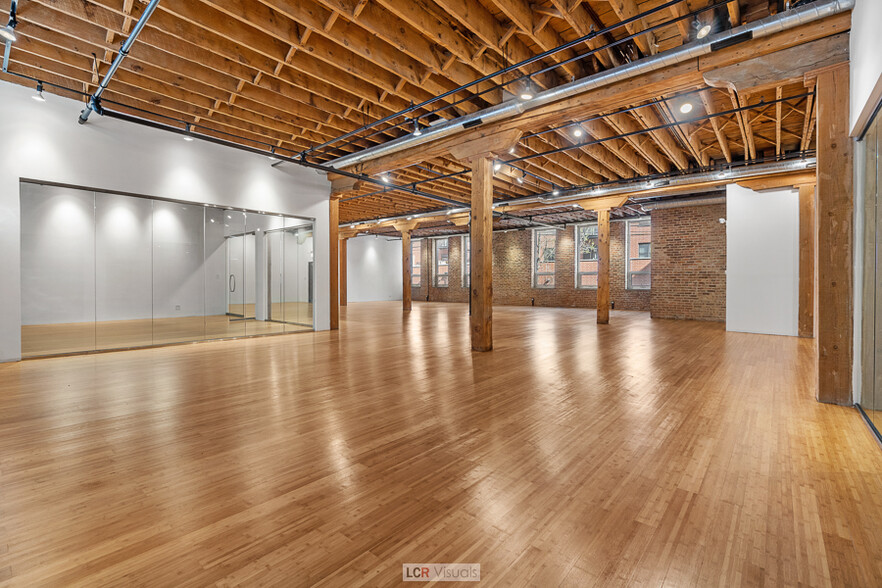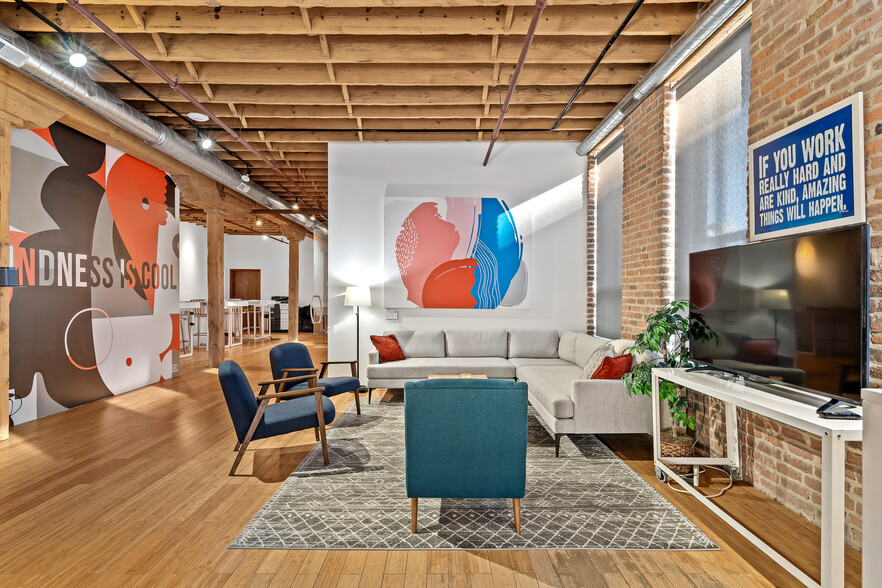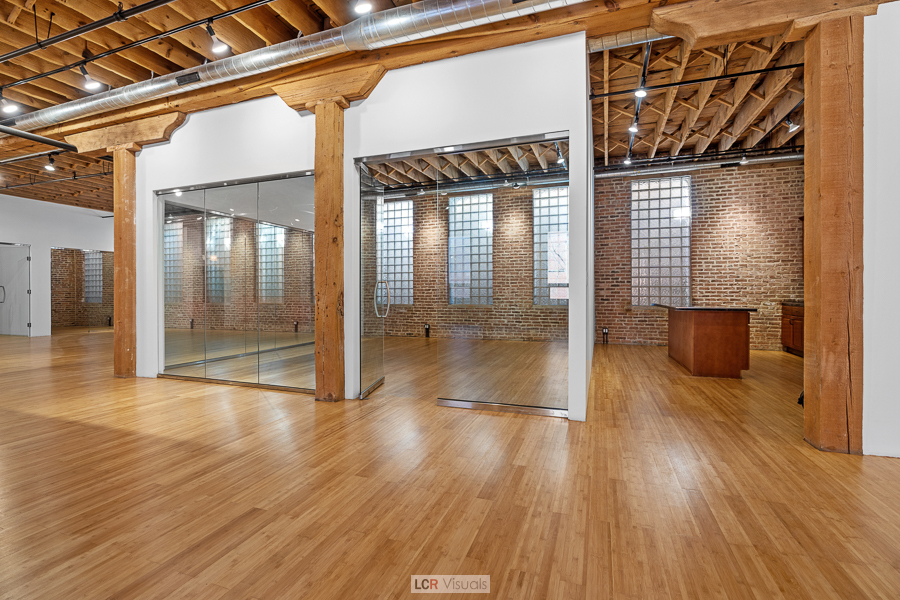
This feature is unavailable at the moment.
We apologize, but the feature you are trying to access is currently unavailable. We are aware of this issue and our team is working hard to resolve the matter.
Please check back in a few minutes. We apologize for the inconvenience.
- LoopNet Team
thank you

Your email has been sent!
Hidden Lofts 1143 W Rundell Pl
2,890 - 12,099 SF of Space Available in Chicago, IL 60607



all available spaces(3)
Display Rental Rate as
- Space
- Size
- Term
- Rental Rate
- Space Use
- Condition
- Available
Recently renovated open plan office with high ceilings. Beautiful exposed brick walls. Incredibly spacious. Ample open area breakout space with oversized tenant lounge, conference room with frameless glass doors, and three private offices. Separate men's and women's tiled restrooms with upscale fixtures. Executive heated parking available in building.
- Lease rate does not include utilities, property expenses or building services
- 1 Conference Room
- Space is in Excellent Condition
- Kitchen
- 3 Private Offices
- Finished Ceilings: 14’
- Central Air Conditioning
- Hardwood Floors
Recently renovated, fully furnished, open plan office space flooded with natural light, high ceilings, and exposed brick walls. The space is a full half-floor in a boutique elevator building, meaning it has three sides of natural light from a multitude of windows. The space has two private balconies, a private office, storage, and a large conference room with frameless glass. The kitchen features stainless steel appliances and loads of cabinets for storage, as well as an adjacent tenant lounge area. The space is currently also setup with an ample amount of spacious workstations as well as a production green screen area (space can be delivered with or without the green screen). This second floor space is located in a building with executive parking stalls available in a heated underground garage for $200/mo.
- Listed rate may not include certain utilities, building services and property expenses
- Mostly Open Floor Plan Layout
- 1 Conference Room
- Finished Ceilings: 14’
- Central Air and Heating
- Balcony
- High Ceilings
- Natural Light
- Fully Built-Out as Standard Office
- 1 Private Office
- 12 Workstations
- Space is in Excellent Condition
- Kitchen
- Corner Space
- Exposed Ceiling
- Hardwood Floors
Recently renovated open plan office with high ceilings. Beautiful exposed brick walls. Incredibly spacious. Ample open area breakout space with private meeting spaces with frameless glass doors. Private tiled restroom with upscale fixtures. Executive heated parking available in building.
- Listed rate may not include certain utilities, building services and property expenses
- Kitchen
- Private Restrooms
- Hardwood Floors
- Central Air Conditioning
- Balcony
- High Ceilings
| Space | Size | Term | Rental Rate | Space Use | Condition | Available |
| 1st Floor, Ste 101 | 4,677 SF | 3-5 Years | $39.82 CAD/SF/YR $3.32 CAD/SF/MO $428.58 CAD/m²/YR $35.71 CAD/m²/MO $15,518 CAD/MO $186,219 CAD/YR | Office/Retail | Full Build-Out | Now |
| 2nd Floor, Ste 200 | 4,532 SF | Negotiable | $40.53 CAD/SF/YR $3.38 CAD/SF/MO $436.23 CAD/m²/YR $36.35 CAD/m²/MO $15,306 CAD/MO $183,668 CAD/YR | Office | Full Build-Out | Now |
| 2nd Floor, Ste 201 | 2,890 SF | 3-5 Years | $36.26 CAD/SF/YR $3.02 CAD/SF/MO $390.31 CAD/m²/YR $32.53 CAD/m²/MO $8,733 CAD/MO $104,794 CAD/YR | Office | - | Now |
1st Floor, Ste 101
| Size |
| 4,677 SF |
| Term |
| 3-5 Years |
| Rental Rate |
| $39.82 CAD/SF/YR $3.32 CAD/SF/MO $428.58 CAD/m²/YR $35.71 CAD/m²/MO $15,518 CAD/MO $186,219 CAD/YR |
| Space Use |
| Office/Retail |
| Condition |
| Full Build-Out |
| Available |
| Now |
2nd Floor, Ste 200
| Size |
| 4,532 SF |
| Term |
| Negotiable |
| Rental Rate |
| $40.53 CAD/SF/YR $3.38 CAD/SF/MO $436.23 CAD/m²/YR $36.35 CAD/m²/MO $15,306 CAD/MO $183,668 CAD/YR |
| Space Use |
| Office |
| Condition |
| Full Build-Out |
| Available |
| Now |
2nd Floor, Ste 201
| Size |
| 2,890 SF |
| Term |
| 3-5 Years |
| Rental Rate |
| $36.26 CAD/SF/YR $3.02 CAD/SF/MO $390.31 CAD/m²/YR $32.53 CAD/m²/MO $8,733 CAD/MO $104,794 CAD/YR |
| Space Use |
| Office |
| Condition |
| - |
| Available |
| Now |
1st Floor, Ste 101
| Size | 4,677 SF |
| Term | 3-5 Years |
| Rental Rate | $39.82 CAD/SF/YR |
| Space Use | Office/Retail |
| Condition | Full Build-Out |
| Available | Now |
Recently renovated open plan office with high ceilings. Beautiful exposed brick walls. Incredibly spacious. Ample open area breakout space with oversized tenant lounge, conference room with frameless glass doors, and three private offices. Separate men's and women's tiled restrooms with upscale fixtures. Executive heated parking available in building.
- Lease rate does not include utilities, property expenses or building services
- 3 Private Offices
- 1 Conference Room
- Finished Ceilings: 14’
- Space is in Excellent Condition
- Central Air Conditioning
- Kitchen
- Hardwood Floors
2nd Floor, Ste 200
| Size | 4,532 SF |
| Term | Negotiable |
| Rental Rate | $40.53 CAD/SF/YR |
| Space Use | Office |
| Condition | Full Build-Out |
| Available | Now |
Recently renovated, fully furnished, open plan office space flooded with natural light, high ceilings, and exposed brick walls. The space is a full half-floor in a boutique elevator building, meaning it has three sides of natural light from a multitude of windows. The space has two private balconies, a private office, storage, and a large conference room with frameless glass. The kitchen features stainless steel appliances and loads of cabinets for storage, as well as an adjacent tenant lounge area. The space is currently also setup with an ample amount of spacious workstations as well as a production green screen area (space can be delivered with or without the green screen). This second floor space is located in a building with executive parking stalls available in a heated underground garage for $200/mo.
- Listed rate may not include certain utilities, building services and property expenses
- Fully Built-Out as Standard Office
- Mostly Open Floor Plan Layout
- 1 Private Office
- 1 Conference Room
- 12 Workstations
- Finished Ceilings: 14’
- Space is in Excellent Condition
- Central Air and Heating
- Kitchen
- Balcony
- Corner Space
- High Ceilings
- Exposed Ceiling
- Natural Light
- Hardwood Floors
2nd Floor, Ste 201
| Size | 2,890 SF |
| Term | 3-5 Years |
| Rental Rate | $36.26 CAD/SF/YR |
| Space Use | Office |
| Condition | - |
| Available | Now |
Recently renovated open plan office with high ceilings. Beautiful exposed brick walls. Incredibly spacious. Ample open area breakout space with private meeting spaces with frameless glass doors. Private tiled restroom with upscale fixtures. Executive heated parking available in building.
- Listed rate may not include certain utilities, building services and property expenses
- Central Air Conditioning
- Kitchen
- Balcony
- Private Restrooms
- High Ceilings
- Hardwood Floors
Property Overview
Recently renovated open plan office space flooded with natural light and high ceilings, exposed brick walls. Multitude of large windows all equipped with sheer weave blinds. Kitchen features high end stainless steal appliances and loads of cabinets for storage. Island counter with stool seating. Spacious workstations. Large two sided glass enclosed conference room. Open area breakout space. Reception area with client seating. Two large private balconies. Separate men and women's tiled restrooms with upscale fixtures. Executive indoor heated parking available in building.
- Kitchen
- High Ceilings
- Natural Light
- Hardwood Floors
- Air Conditioning
- Balcony
PROPERTY FACTS
SELECT TENANTS
- Floor
- Tenant Name
- 3rd
- Banner.TV
- 3rd
- CHGO
- 1st
- IFB
- 2nd
- PALMA
- 2nd
- Socialdeviant
Presented by

Hidden Lofts | 1143 W Rundell Pl
Hmm, there seems to have been an error sending your message. Please try again.
Thanks! Your message was sent.











