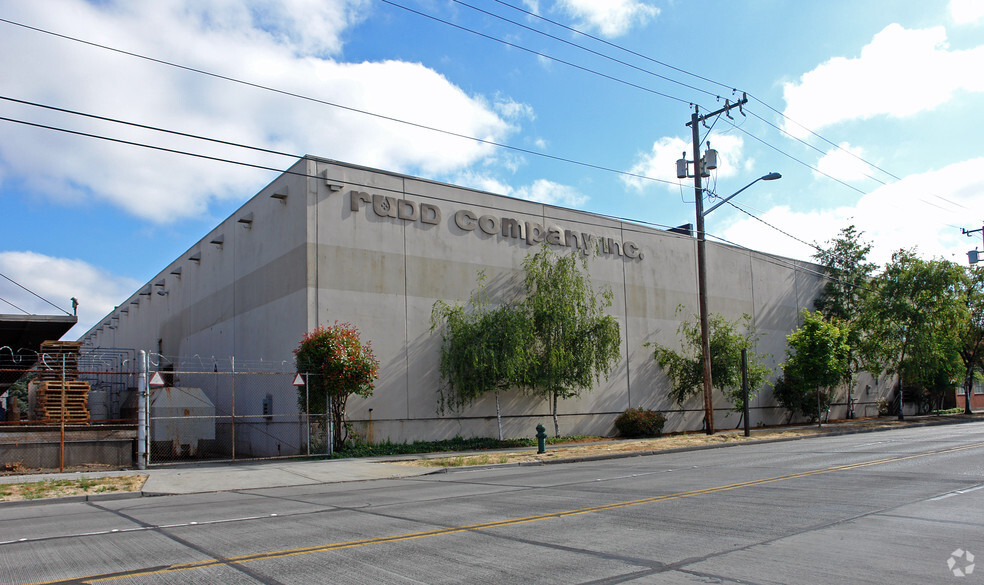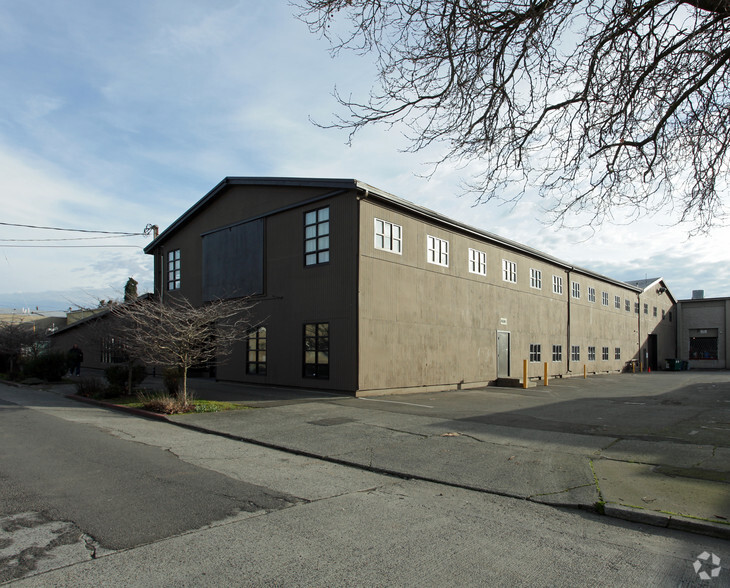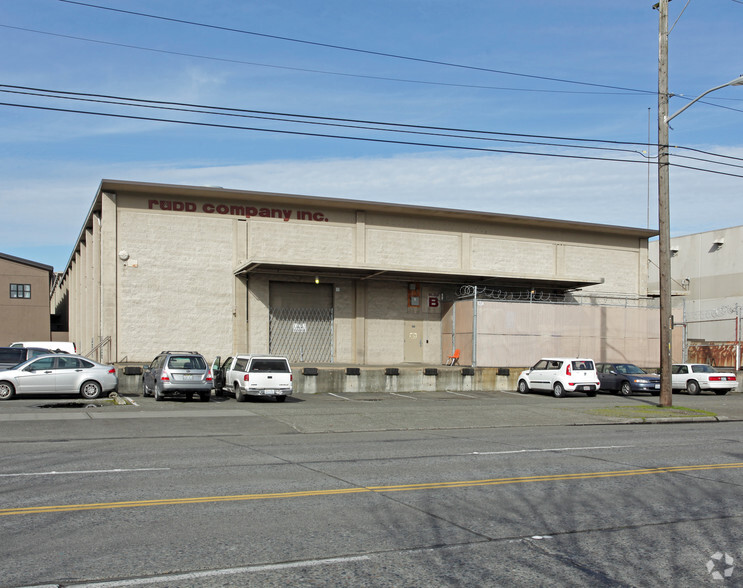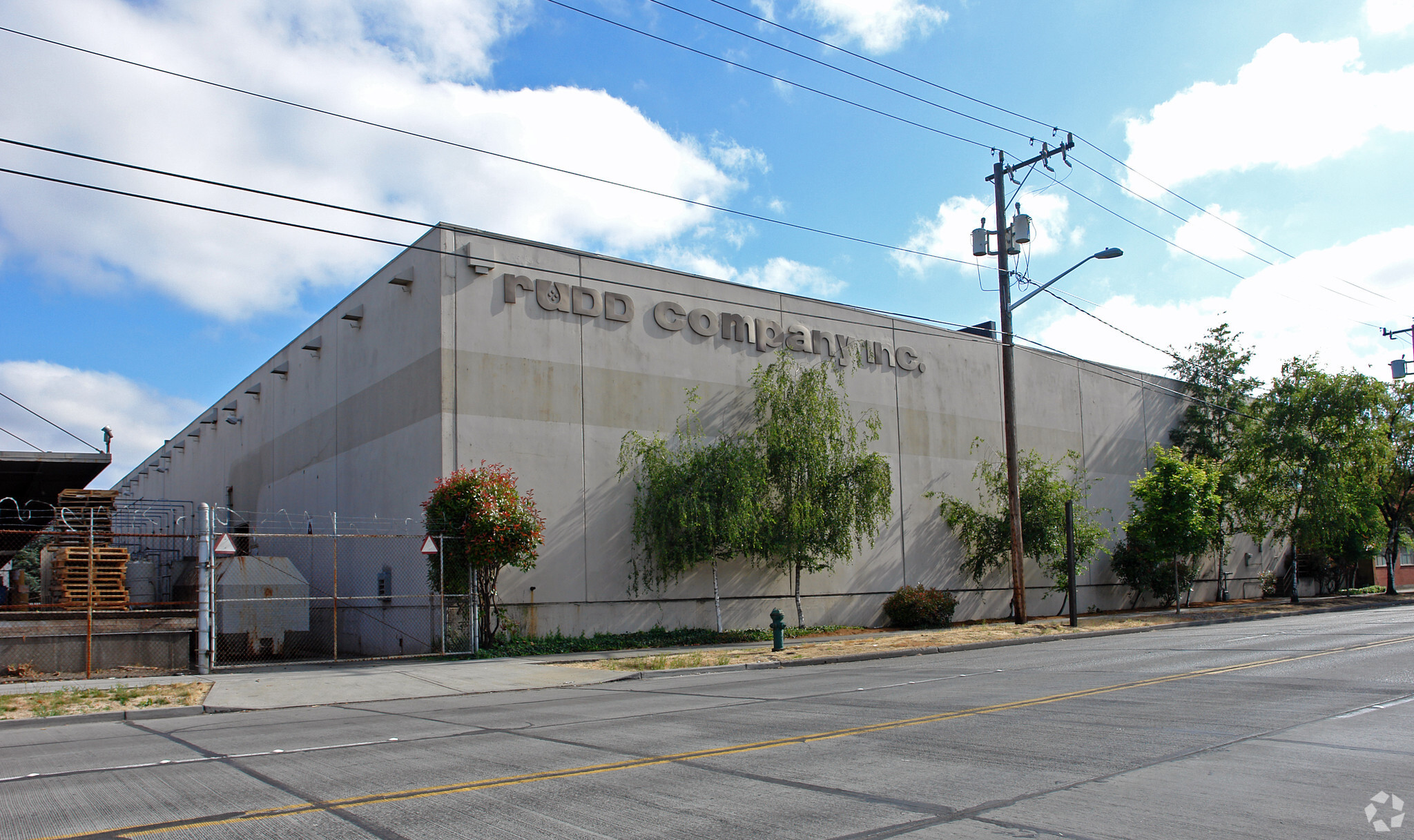
This feature is unavailable at the moment.
We apologize, but the feature you are trying to access is currently unavailable. We are aware of this issue and our team is working hard to resolve the matter.
Please check back in a few minutes. We apologize for the inconvenience.
- LoopNet Team
thank you

Your email has been sent!
Leary Way Seattle, WA 98107
4,500 - 89,498 SF of Space Available



Park Highlights
- The area is centrally located with easy access to Hwy 99, I-5, Fishermen’s Terminal, Shilshole Bay, and minutes from downtown Seattle.
PARK FACTS
| Total Space Available | 89,498 SF | Park Type | Industrial Park |
| Max. Contiguous | 41,556 SF | Cross Streets | 11th Ave NW |
| Total Space Available | 89,498 SF |
| Max. Contiguous | 41,556 SF |
| Park Type | Industrial Park |
| Cross Streets | 11th Ave NW |
all available spaces(6)
Display Rental Rate as
- Space
- Size
- Term
- Rental Rate
- Space Use
- Condition
- Available
Total: 43,442 SF Industrial: 31,442 SF Office: 12,000 SF Mezz.: 2,510 SF All of the buildings in the business park are available together for lease. Concrete tilt-up building used for manufacturing and distribution. Multiple docking doors & 24’ clear height.
- Includes 6,000 SF of dedicated office space
| Space | Size | Term | Rental Rate | Space Use | Condition | Available |
| 1st Floor | 14,850 SF | Negotiable | Upon Request Upon Request Upon Request Upon Request Upon Request Upon Request | Industrial | Partial Build-Out | 60 Days |
1141 NW Leary Way - 1st Floor
- Space
- Size
- Term
- Rental Rate
- Space Use
- Condition
- Available
Total: 41,556 SF Industrial: 38,364 SF Office: 3,192 SF All of the buildings in the business park are available together for lease. Concrete tilt up buildings with multiple docking doors. Clear height of 24'.
- Includes 3,192 SF of dedicated office space
- Can be combined with additional space(s) for up to 41,556 SF of adjacent space
Total: 41,556 SF Industrial: 38,364 SF Office: 3,192 SF All of the buildings in the business park are available together for lease. Concrete tilt-up buildings with multiple docking doors. Clear height of 24'.
- Can be combined with additional space(s) for up to 41,556 SF of adjacent space
| Space | Size | Term | Rental Rate | Space Use | Condition | Available |
| 1st Floor | 20,778 SF | Negotiable | Upon Request Upon Request Upon Request Upon Request Upon Request Upon Request | Industrial | Partial Build-Out | 60 Days |
| 2nd Floor | 20,778 SF | Negotiable | Upon Request Upon Request Upon Request Upon Request Upon Request Upon Request | Industrial | Partial Build-Out | 60 Days |
1141 NW Leary Way - 1st Floor
1141 NW Leary Way - 2nd Floor
- Space
- Size
- Term
- Rental Rate
- Space Use
- Condition
- Available
Total: 43,442 SF Industrial: 31,442 SF Office: 12,000 SF Mezz.: 2,510 SF All of the buildings in the business park are available together for lease. Concrete tilt up building used for manufacturing and distribution. Multiple docking doors & 24’ clear height.
- Includes 6,000 SF of dedicated office space
- Can be combined with additional space(s) for up to 28,592 SF of adjacent space
Total: 43,442 SF Industrial: 31,442 SF Office: 12,000 SF Mezz.: 2,510 SF All of the buildings in the business park are available together for lease. Concrete tilt-up building used for manufacturing and distribution. Multiple docking doors & 24’ clear height.
- Can be combined with additional space(s) for up to 28,592 SF of adjacent space
| Space | Size | Term | Rental Rate | Space Use | Condition | Available |
| 1st Floor | 14,296 SF | Negotiable | Upon Request Upon Request Upon Request Upon Request Upon Request Upon Request | Industrial | Partial Build-Out | 60 Days |
| 2nd Floor | 14,296 SF | Negotiable | Upon Request Upon Request Upon Request Upon Request Upon Request Upon Request | Industrial | Partial Build-Out | 60 Days |
1141 NW 50th St - 1st Floor
1141 NW 50th St - 2nd Floor
- Space
- Size
- Term
- Rental Rate
- Space Use
- Condition
- Available
All of the buildings in the business park are available together for lease. Retail space with ample parking.
- Partially Built-Out as Standard Retail Space
- Highly Desirable End Cap Space
| Space | Size | Term | Rental Rate | Space Use | Condition | Available |
| 1st Floor | 4,500 SF | Negotiable | Upon Request Upon Request Upon Request Upon Request Upon Request Upon Request | Retail | Partial Build-Out | 60 Days |
1148 NW Leary Way - 1st Floor
1141 NW Leary Way - 1st Floor
| Size | 14,850 SF |
| Term | Negotiable |
| Rental Rate | Upon Request |
| Space Use | Industrial |
| Condition | Partial Build-Out |
| Available | 60 Days |
Total: 43,442 SF Industrial: 31,442 SF Office: 12,000 SF Mezz.: 2,510 SF All of the buildings in the business park are available together for lease. Concrete tilt-up building used for manufacturing and distribution. Multiple docking doors & 24’ clear height.
- Includes 6,000 SF of dedicated office space
1141 NW Leary Way - 1st Floor
| Size | 20,778 SF |
| Term | Negotiable |
| Rental Rate | Upon Request |
| Space Use | Industrial |
| Condition | Partial Build-Out |
| Available | 60 Days |
Total: 41,556 SF Industrial: 38,364 SF Office: 3,192 SF All of the buildings in the business park are available together for lease. Concrete tilt up buildings with multiple docking doors. Clear height of 24'.
- Includes 3,192 SF of dedicated office space
- Can be combined with additional space(s) for up to 41,556 SF of adjacent space
1141 NW Leary Way - 2nd Floor
| Size | 20,778 SF |
| Term | Negotiable |
| Rental Rate | Upon Request |
| Space Use | Industrial |
| Condition | Partial Build-Out |
| Available | 60 Days |
Total: 41,556 SF Industrial: 38,364 SF Office: 3,192 SF All of the buildings in the business park are available together for lease. Concrete tilt-up buildings with multiple docking doors. Clear height of 24'.
- Can be combined with additional space(s) for up to 41,556 SF of adjacent space
1141 NW 50th St - 1st Floor
| Size | 14,296 SF |
| Term | Negotiable |
| Rental Rate | Upon Request |
| Space Use | Industrial |
| Condition | Partial Build-Out |
| Available | 60 Days |
Total: 43,442 SF Industrial: 31,442 SF Office: 12,000 SF Mezz.: 2,510 SF All of the buildings in the business park are available together for lease. Concrete tilt up building used for manufacturing and distribution. Multiple docking doors & 24’ clear height.
- Includes 6,000 SF of dedicated office space
- Can be combined with additional space(s) for up to 28,592 SF of adjacent space
1141 NW 50th St - 2nd Floor
| Size | 14,296 SF |
| Term | Negotiable |
| Rental Rate | Upon Request |
| Space Use | Industrial |
| Condition | Partial Build-Out |
| Available | 60 Days |
Total: 43,442 SF Industrial: 31,442 SF Office: 12,000 SF Mezz.: 2,510 SF All of the buildings in the business park are available together for lease. Concrete tilt-up building used for manufacturing and distribution. Multiple docking doors & 24’ clear height.
- Can be combined with additional space(s) for up to 28,592 SF of adjacent space
1148 NW Leary Way - 1st Floor
| Size | 4,500 SF |
| Term | Negotiable |
| Rental Rate | Upon Request |
| Space Use | Retail |
| Condition | Partial Build-Out |
| Available | 60 Days |
All of the buildings in the business park are available together for lease. Retail space with ample parking.
- Partially Built-Out as Standard Retail Space
- Highly Desirable End Cap Space
Park Overview
Ballard has been an industrial center for more than 100 years. Famous for commercial fishing operations and related businesses, it is conveniently located near the Ballard Locks that vessels of many sizes pass through daily. The commercial district in Ballard is bustling with numerous restaurants, bars, shops, and art galleries. The Ballard Farmers Market is one of the largest and most popular in Seattle, and is open year-round every Sunday.
Presented by

Leary Way | Seattle, WA 98107
Hmm, there seems to have been an error sending your message. Please try again.
Thanks! Your message was sent.








