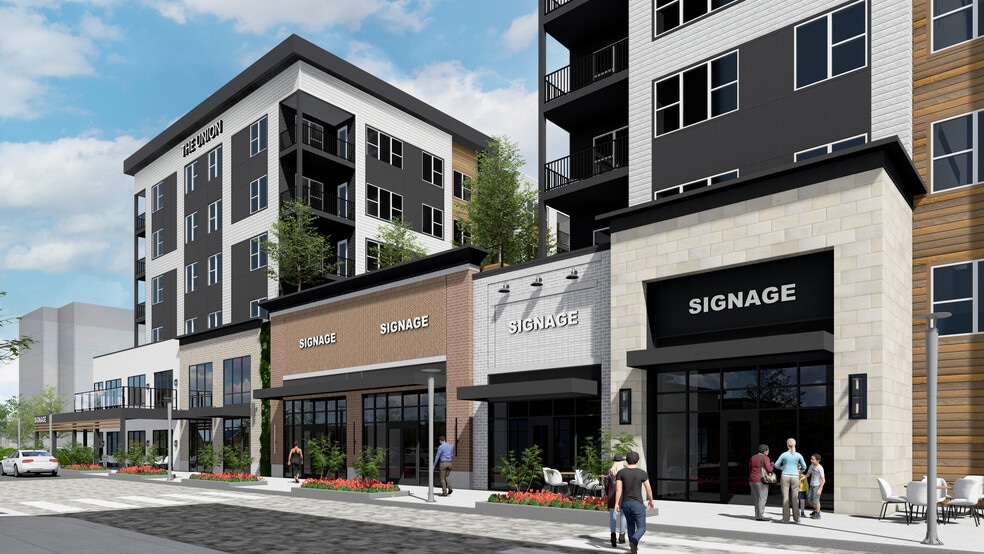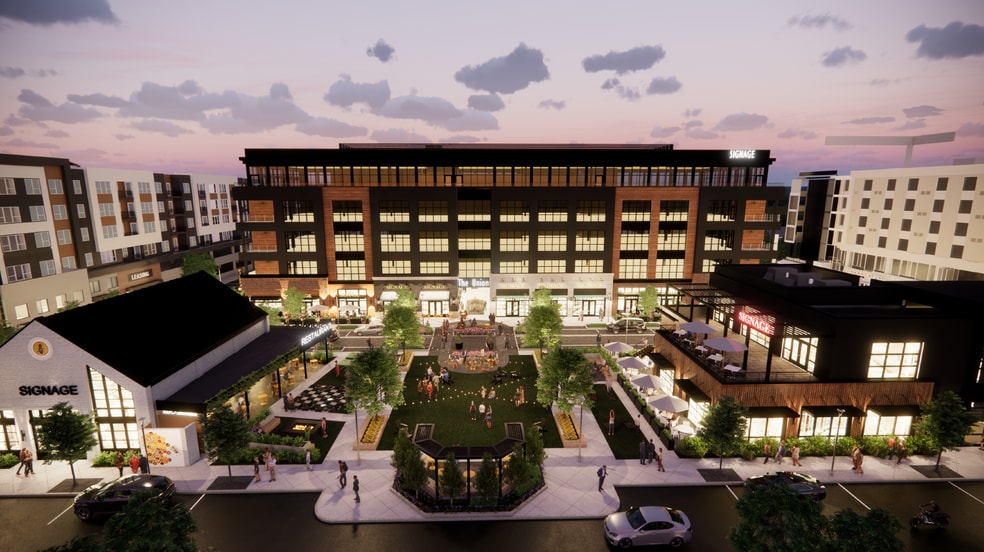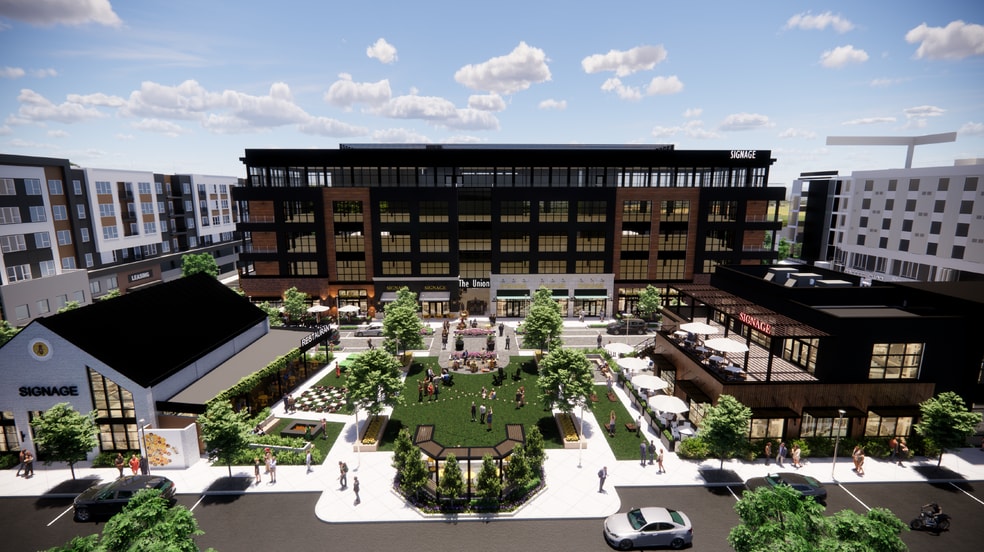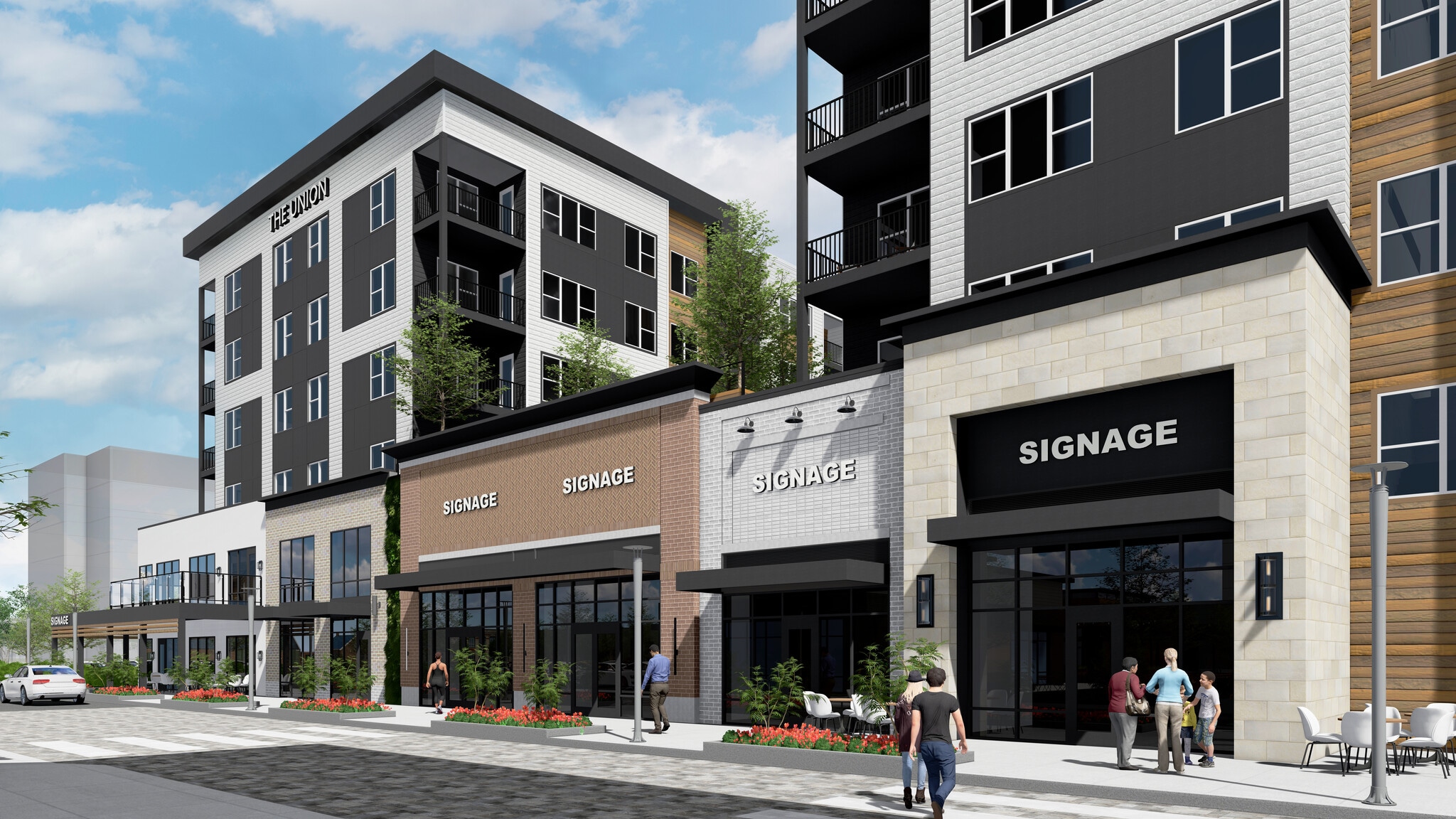Your email has been sent.
Highlights
- Expansion of the incredibly successful Yard at Fishers District.
- 15 miles from downtown Indianapolis.
- Directly East across from IKEA.
- Just North of the new Fishers Event Center: home of the Indy Fuel, Indy Ignite, and Fishers Freight
All Available Space(1)
Display Rental Rate as
- Space
- Size
- Term
- Rental Rate
- Space Use
- Condition
- Available
Retail space available for lease in newly developing center, The Union at Fishers District. Insurance $0.35 and Taxes $6.50 per SF.
- Lease rate does not include utilities, property expenses or building services
- Space is in Excellent Condition
- Located in-line with other retail
- Finished Ceilings: 12’ - 17’
| Space | Size | Term | Rental Rate | Space Use | Condition | Available |
| 1st Floor, Ste E130 | 1,600-4,800 SF | 10 Years | $68.44 CAD/SF/YR $5.70 CAD/SF/MO $328,510 CAD/YR $27,376 CAD/MO | Retail | Shell Space | 2026-08-01 |
1st Floor, Ste E130
| Size |
| 1,600-4,800 SF |
| Term |
| 10 Years |
| Rental Rate |
| $68.44 CAD/SF/YR $5.70 CAD/SF/MO $328,510 CAD/YR $27,376 CAD/MO |
| Space Use |
| Retail |
| Condition |
| Shell Space |
| Available |
| 2026-08-01 |
1st Floor, Ste E130
| Size | 1,600-4,800 SF |
| Term | 10 Years |
| Rental Rate | $68.44 CAD/SF/YR |
| Space Use | Retail |
| Condition | Shell Space |
| Available | 2026-08-01 |
Retail space available for lease in newly developing center, The Union at Fishers District. Insurance $0.35 and Taxes $6.50 per SF.
- Lease rate does not include utilities, property expenses or building services
- Located in-line with other retail
- Space is in Excellent Condition
- Finished Ceilings: 12’ - 17’
Site Plan
Select Tenants
- Tenant Name
- Industry
- Everbowl Acai Bowls
- Retailer
- Hupp Fine Jewelry
- Retailer
- Kitchen Social
- Retailer
- Niku Sushi.Kitchen.Bar
- Retailer
- Piedra
- Retailer
- Racha Thai
- Retailer
- Renova Aesthetics
- Retailer
- Sweathouz Contrrast Therapy
- Retailer
- The Oakmont
- Retailer
- Unplug Soy Candles
- Retailer
Property Facts
Property Overview
5-Story, 135-key AC by Marriott Hotel, 5-story, 250-unit Luxury Apartment Complex, 5-story, 80,000sf Class-A Office Tower, 2-story standalone Restaurant pad with plaza-connected patio, 1st-Level Retail & Restaurants totaling 61,000sf of Available Retail Space for Lease, *Signed Leases* - "Piedra", "Kitchen Social", "Racha Thai", "Niku Sushi", "Everbowl", "Undisclosed Fine Jewelry"
- Air Conditioning
Nearby Major Retailers










Presented by

IKEA Way
Hmm, there seems to have been an error sending your message. Please try again.
Thanks! Your message was sent.







