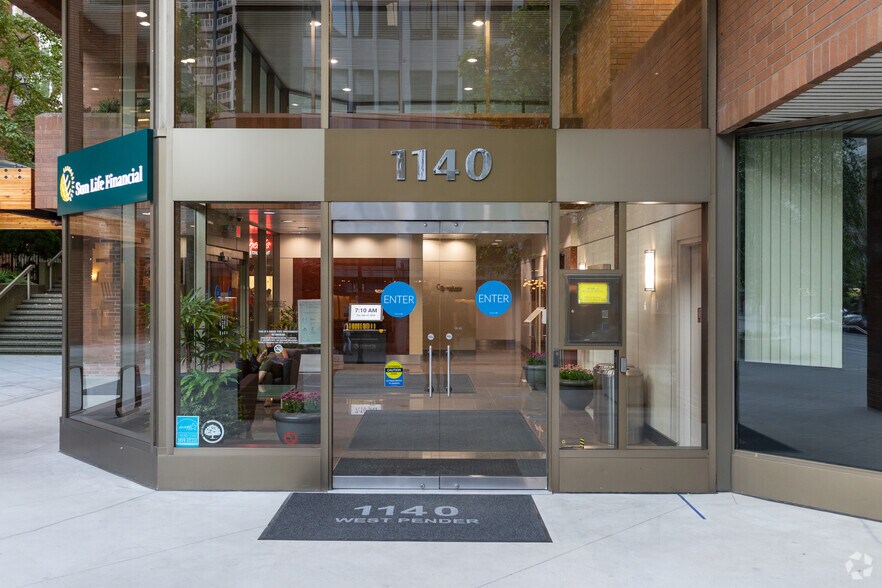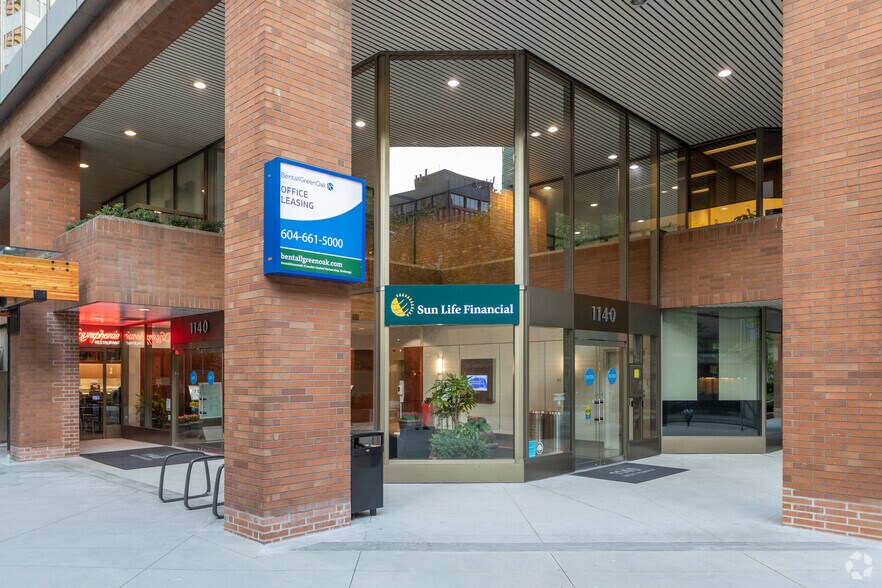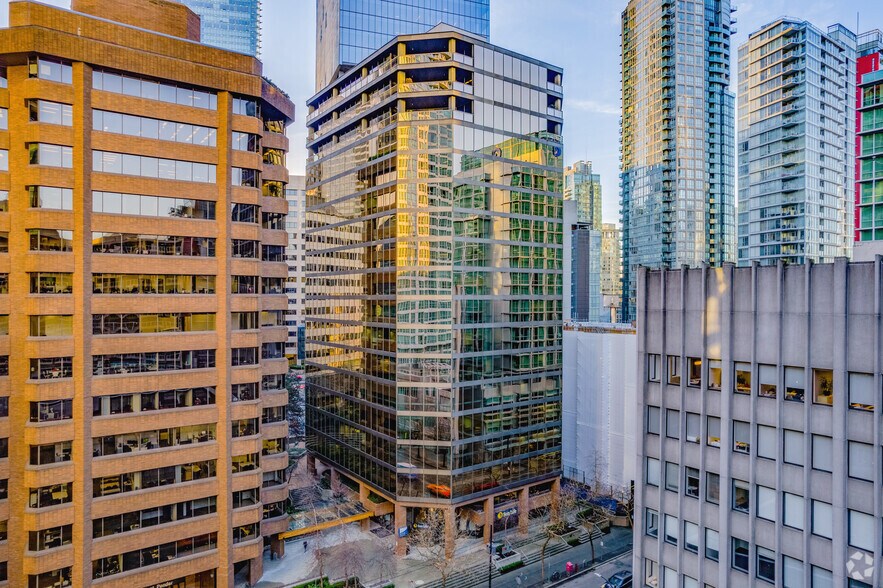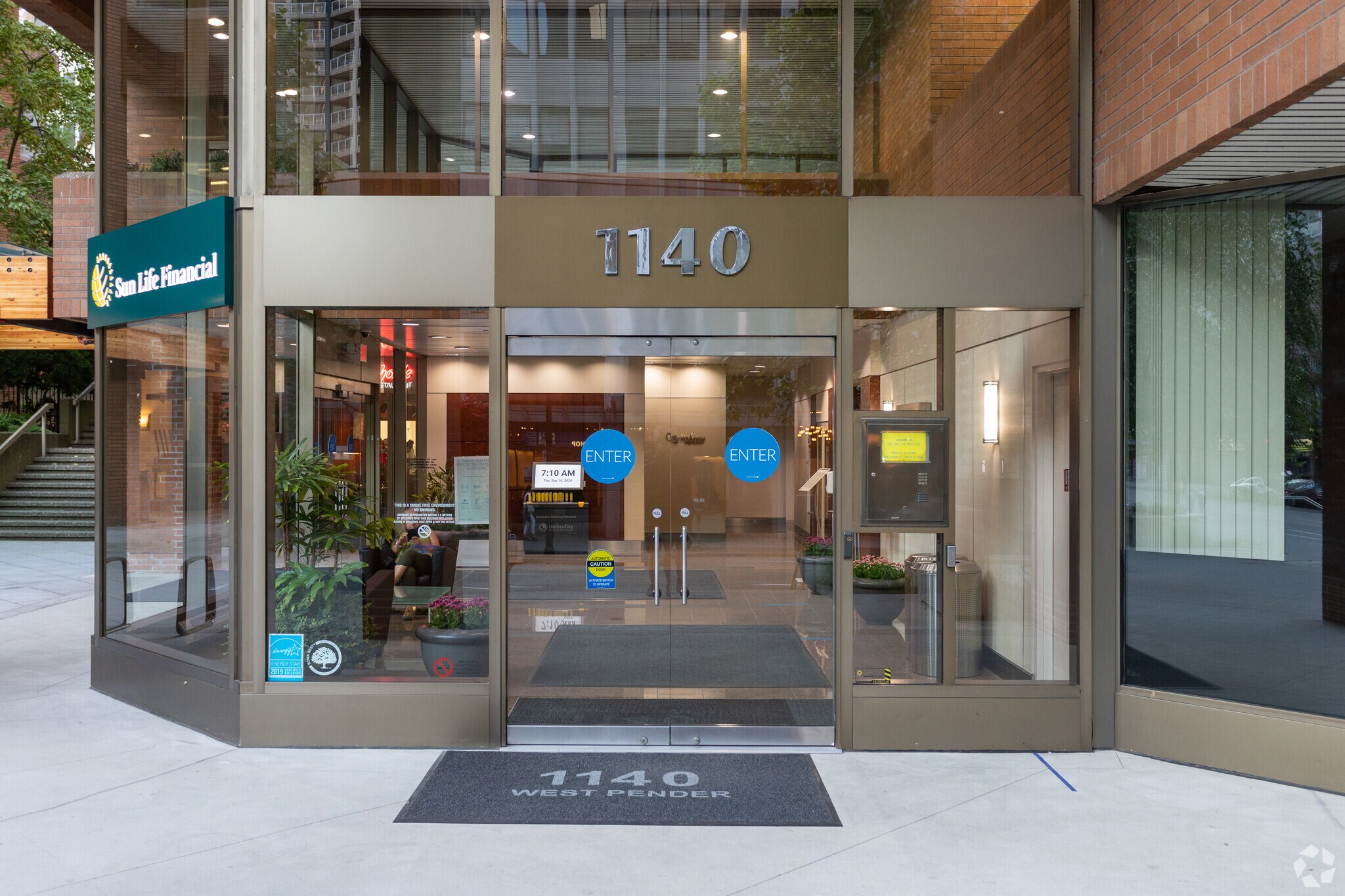Sun Life Financial Centre 1140 W Pender St 964 - 37,140 SF of Office Space Available in Vancouver, BC V6E 0A2



ALL AVAILABLE SPACES(7)
Display Rental Rate as
- SPACE
- SIZE
- TERM
- RENTAL RATE
- SPACE USE
- CONDITION
- AVAILABLE
Full floor, available immediately. 7 perimeter offices, boardroom, kitchen. 55 workstations in current configuration. All furniture available. Virtual Tour: https://my.matterport.com/show/?m=Fm3fQnPMdLU
Available immediately. E half of floor. Open areas and perimeter offices. Newly carpeted and painted. Virtual tour: https://my.matterport.com/show/?m=EXr3xFumQ41
- Lease rate does not include utilities, property expenses or building services
- Can be combined with additional space(s) for up to 9,884 SF of adjacent space
- Natural Light
- Mostly Open Floor Plan Layout
- Central Air and Heating
Available immediately. SE corner. 1 office, boardroom, remainder is open plan, new kitchen. Newly carpeted and painted. https://my.matterport.com/show/?m=VoxDWCuxZhz
- Lease rate does not include utilities, property expenses or building services
- Can be combined with additional space(s) for up to 9,884 SF of adjacent space
- Natural Light
- Mostly Open Floor Plan Layout
- Central Air and Heating
Available immediately. W side, fully open plan. Virtual Tour: https://my.matterport.com/show/?m=CPjq7cfMmPJ
- Lease rate does not include utilities, property expenses or building services
- Can be combined with additional space(s) for up to 9,884 SF of adjacent space
- Natural Light
- Mostly Open Floor Plan Layout
- Central Air and Heating
Available October 1, 2024. NE corner with w glass entrance and elevator exposure. 5 window offices, 3 interior offices, kitchen, reception, storage and open area.
- Lease rate does not include utilities, property expenses or building services
- 8 Private Offices
Available immediately. Recently carpeted and painted. Glass entrance, reception, kitchen, 8 window offices, 3 interior offices, and large open areas. Virtual tour: https://my.matterport.com/show/?m=d9466efgBX2
- Mostly Open Floor Plan Layout
- Natural Light
- Central Air and Heating
Available July 2025. Top floor of building / full floor. Contains perimeter offices and open areas, and four private balconies. Nice outlooks to the north.
- Lease rate does not include utilities, property expenses or building services
| Space | Size | Term | Rental Rate | Space Use | Condition | Available |
| 5th Floor, Ste 500 | 10,633 SF | Negotiable | Upon Request | Office | - | Now |
| 9th Floor, Ste 910 | 6,018 SF | 1-10 Years | Upon Request | Office | Partial Build-Out | Now |
| 9th Floor, Ste 920 | 2,902 SF | 5-10 Years | Upon Request | Office | Partial Build-Out | Now |
| 9th Floor, Ste 940 | 964 SF | 5 Years | Upon Request | Office | Partial Build-Out | Now |
| 13th Floor, Ste 1310 | 3,191 SF | Negotiable | Upon Request | Office | Full Build-Out | Now |
| 13th Floor, Ste 1390 | 4,932 SF | 5 Years | Upon Request | Office | Partial Build-Out | Now |
| 18th Floor, Ste 1800 | 8,500 SF | Negotiable | Upon Request | Office | - | 2025-07-01 |
5th Floor, Ste 500
| Size |
| 10,633 SF |
| Term |
| Negotiable |
| Rental Rate |
| Upon Request |
| Space Use |
| Office |
| Condition |
| - |
| Available |
| Now |
9th Floor, Ste 910
| Size |
| 6,018 SF |
| Term |
| 1-10 Years |
| Rental Rate |
| Upon Request |
| Space Use |
| Office |
| Condition |
| Partial Build-Out |
| Available |
| Now |
9th Floor, Ste 920
| Size |
| 2,902 SF |
| Term |
| 5-10 Years |
| Rental Rate |
| Upon Request |
| Space Use |
| Office |
| Condition |
| Partial Build-Out |
| Available |
| Now |
9th Floor, Ste 940
| Size |
| 964 SF |
| Term |
| 5 Years |
| Rental Rate |
| Upon Request |
| Space Use |
| Office |
| Condition |
| Partial Build-Out |
| Available |
| Now |
13th Floor, Ste 1310
| Size |
| 3,191 SF |
| Term |
| Negotiable |
| Rental Rate |
| Upon Request |
| Space Use |
| Office |
| Condition |
| Full Build-Out |
| Available |
| Now |
13th Floor, Ste 1390
| Size |
| 4,932 SF |
| Term |
| 5 Years |
| Rental Rate |
| Upon Request |
| Space Use |
| Office |
| Condition |
| Partial Build-Out |
| Available |
| Now |
18th Floor, Ste 1800
| Size |
| 8,500 SF |
| Term |
| Negotiable |
| Rental Rate |
| Upon Request |
| Space Use |
| Office |
| Condition |
| - |
| Available |
| 2025-07-01 |
PROPERTY OVERVIEW
This 18-storey building won BOMA's Building of the Year award both locally and nationally for 1996/1997. Security card access, on-site management and fiber optics available from multiple carriers. Amenities include a lunchroom, fitness centre, daycare centre, coffee shop and bike storage.
- Bus Line
- Controlled Access
- Conferencing Facility
- Fitness Center
- Property Manager on Site
- Bicycle Storage
- Fiber Optic Internet







