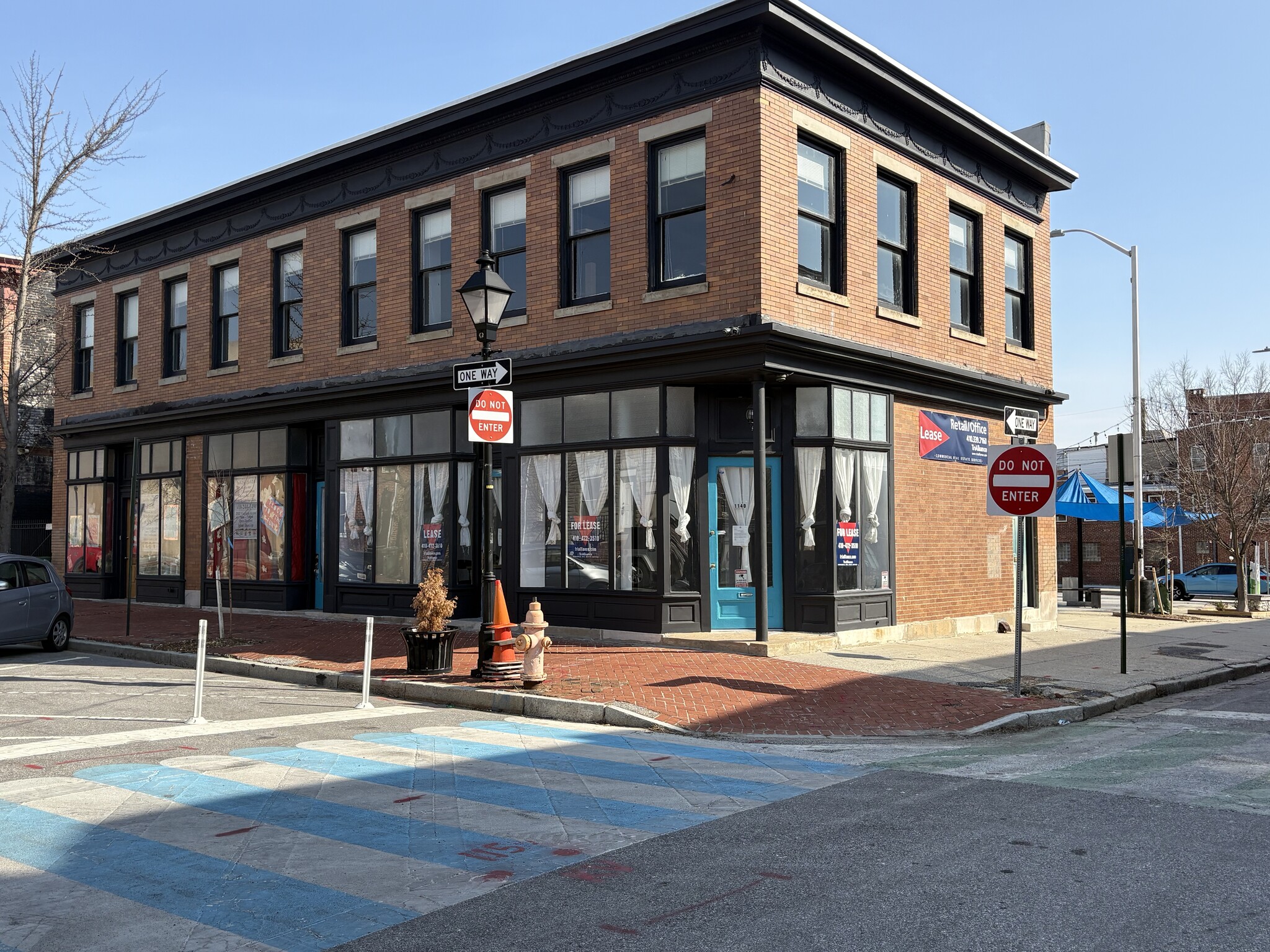1138-1140 W Hollins St 1,621 SF of Office/Retail Space Available in Baltimore, MD 21223
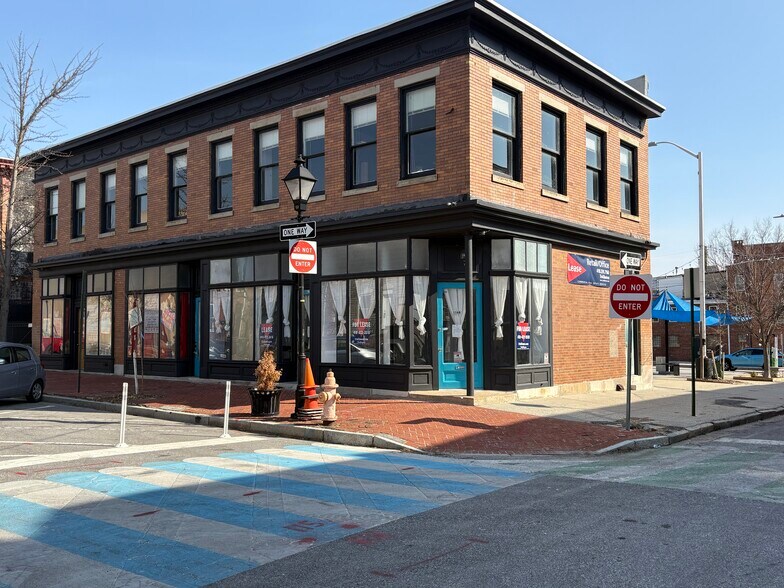
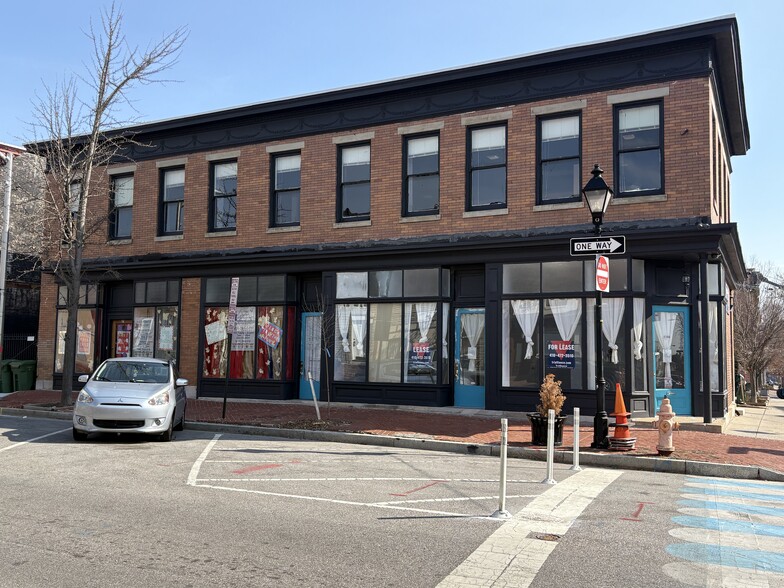
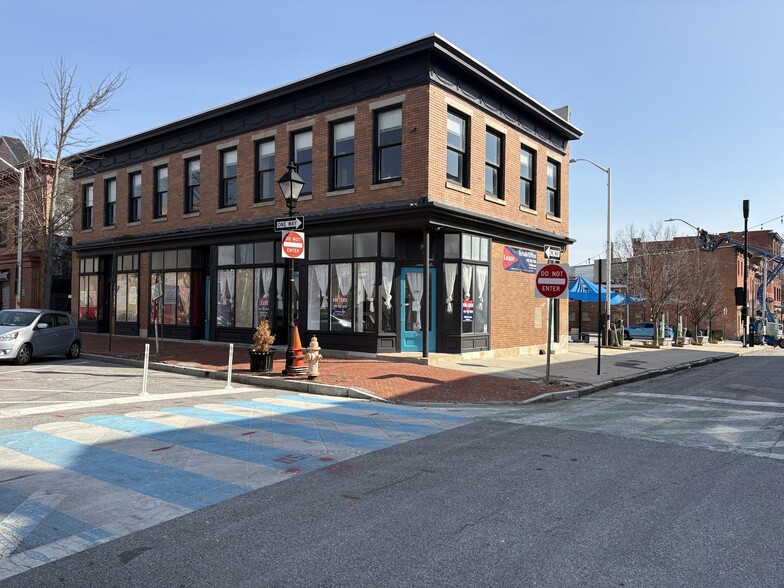
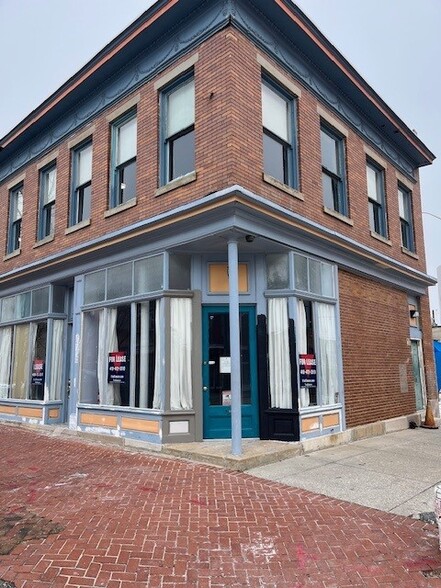
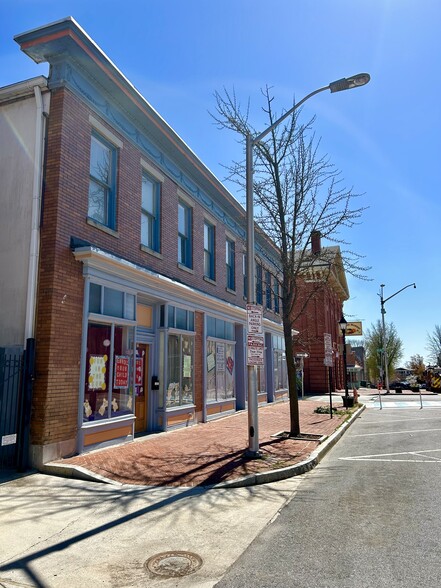
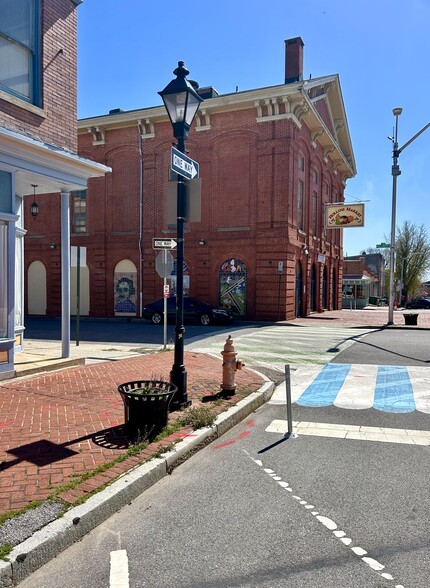
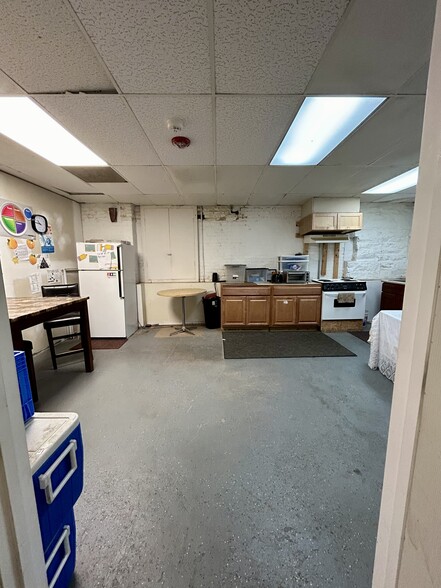
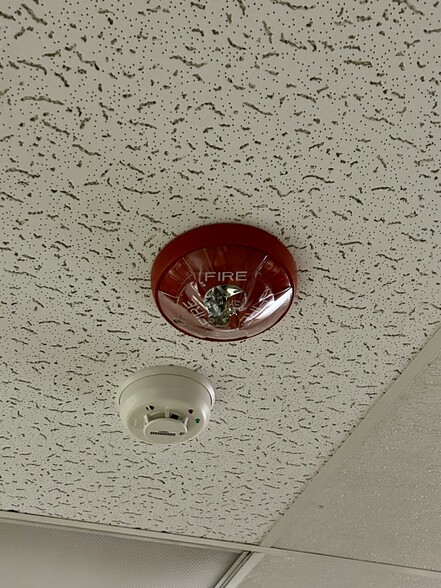
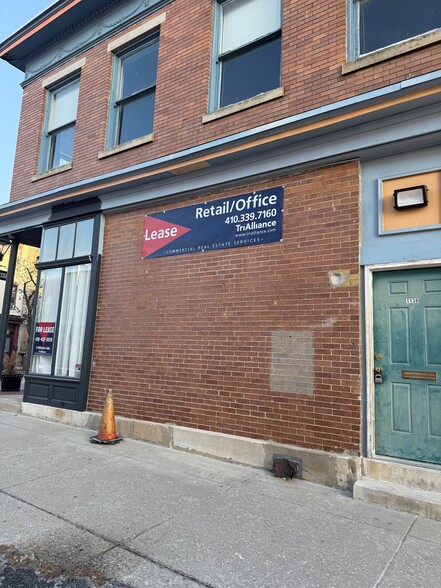
HIGHLIGHTS
- Located within the Hollins Market neighborhood
- Full interior renovation in 2025 on all three levels
- Final 1621 sf retail suite available
- Prominent signage & visibility on the corner property
- Zoning permits retail/office/medical uses
SPACE AVAILABILITY (1)
Display Rental Rate as
- SPACE
- SIZE
- TERM
- RENTAL RATE
- RENT TYPE
| Space | Size | Term | Rental Rate | Rent Type | ||
| 1st Floor, Ste 100 | 1,621 SF | 5-10 Years | $22.49 CAD/SF/YR | Modified Gross |
1st Floor, Ste 100
New to Market. Mixed use Retail/Office for lease across the street from Hollins Market. The asking rents for each floor are as follows: 784 sf on the lower level @ $10 sf. 837 sf on the first floor street level @ $22 sf. Total: 1,621 sf @ blended rate of $16.20 sf. The first floor and lower level are leased together providing prime retail fronting on the first floor and administrative and back office storage space on the lower level. The combined floors are 1621 sf. The top floor with 1950 sf has been leased to a New York City quality art gallery with its own private entrance and hardwood floors. The base rent includes the real estate taxes. Tenant pays the seperately metered BGE and prorata share of water. Baltimore City C-1 neighborhood business district zoning permits a wide range of retail, office and medical uses. Permitted uses include adult daycare, residential-care facilities, religious organizations, animal clinics, art gallery, art studios, financial institutions, health and fitness centers, general business office, personal service establishments, barbershops, restaurants, retail goods establishments, and various commercial uses. Prominent exterior building signage available at tenant's expense.
- Listed rate may not include certain utilities, building services and property expenses
- Fully Built-Out as Standard Retail Space
- Open Floor Plan Layout
- Space is in Excellent Condition
- Private Restrooms
- High Ceilings
- Natural Light
- Basement
- Open-Plan
- C-1 mixed use zoning permits retail/office/medical
- Public & street parking surrounds the property
- Across the street from Hollins Market
- 1621 sf available on LL & 1st level @ $16.20 sf
- 1950 sf leased to 2nd floor art gallery
- Prime street front retail suite available
PROPERTY FACTS
| Total Space Available | 1,621 SF |
| Property Type | Retail |
| Property Subtype | Storefront Retail/Office |
| Gross Leasable Area | 4,160 SF |
| Year Built/Renovated | 1897/2025 |
ABOUT THE PROPERTY
Prime Mixed-Use Retail/Office Property in the Heart of Hollins Market Neighborhood. This three-story mixed-use retail/office building offers an exceptional opportunity to lease a commercial property at the highly visible corner of Hollins Street and South Carrollton Avenue, directly across from the newly revitalized Hollins Market. Nestled in the vibrant Sowebo area of southwest Baltimore City, this property is just one mile west of Downtown Baltimore, the Inner Harbor, and the central business district. Hollins Market, Baltimore’s oldest public market (in operation since 1836), has recently undergone a transformative renovation, bringing renewed energy and foot traffic to the area. Surrounded by well-reviewed restaurants, local shops, and community activity, the neighborhood has become a destination for residents, students, and professionals alike. The property’s prime location makes it a standout choice for retail or office tenants. It boasts proximity to key city hubs, including: • The University of Maryland Baltimore Medical Center. • The University of Maryland BioPark. • The I-95 Business Corridor. • The Inner Harbor and Downtown Baltimore. This thriving area is ideal for businesses looking to benefit from the influx of residents, tourists, and professionals drawn to the revitalized Hollins Market district. With its prominent corner visibility and bustling surroundings, this property offers a unique opportunity for growth and investment in one of Baltimore’s most promising and historic neighborhoods.
NEARBY MAJOR RETAILERS
















