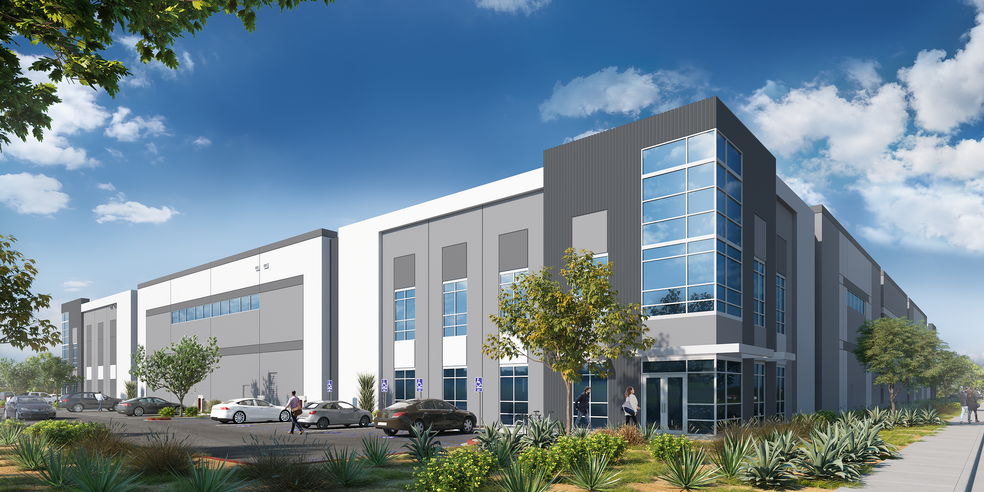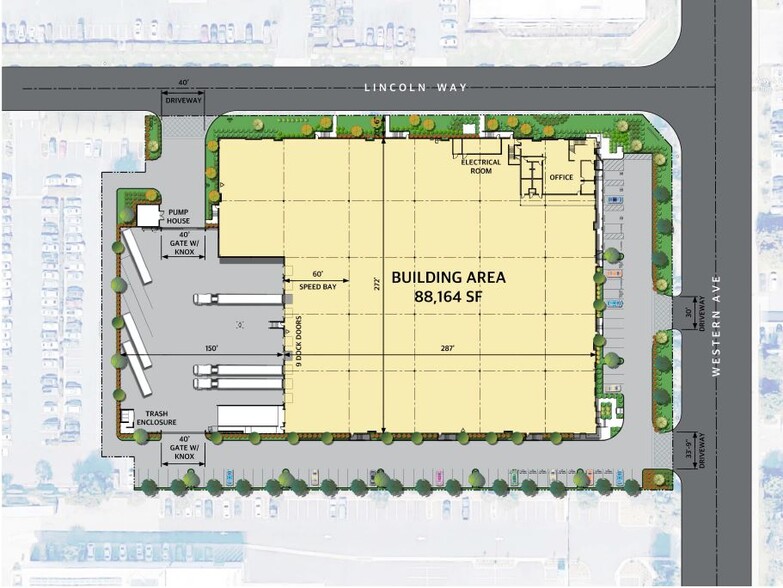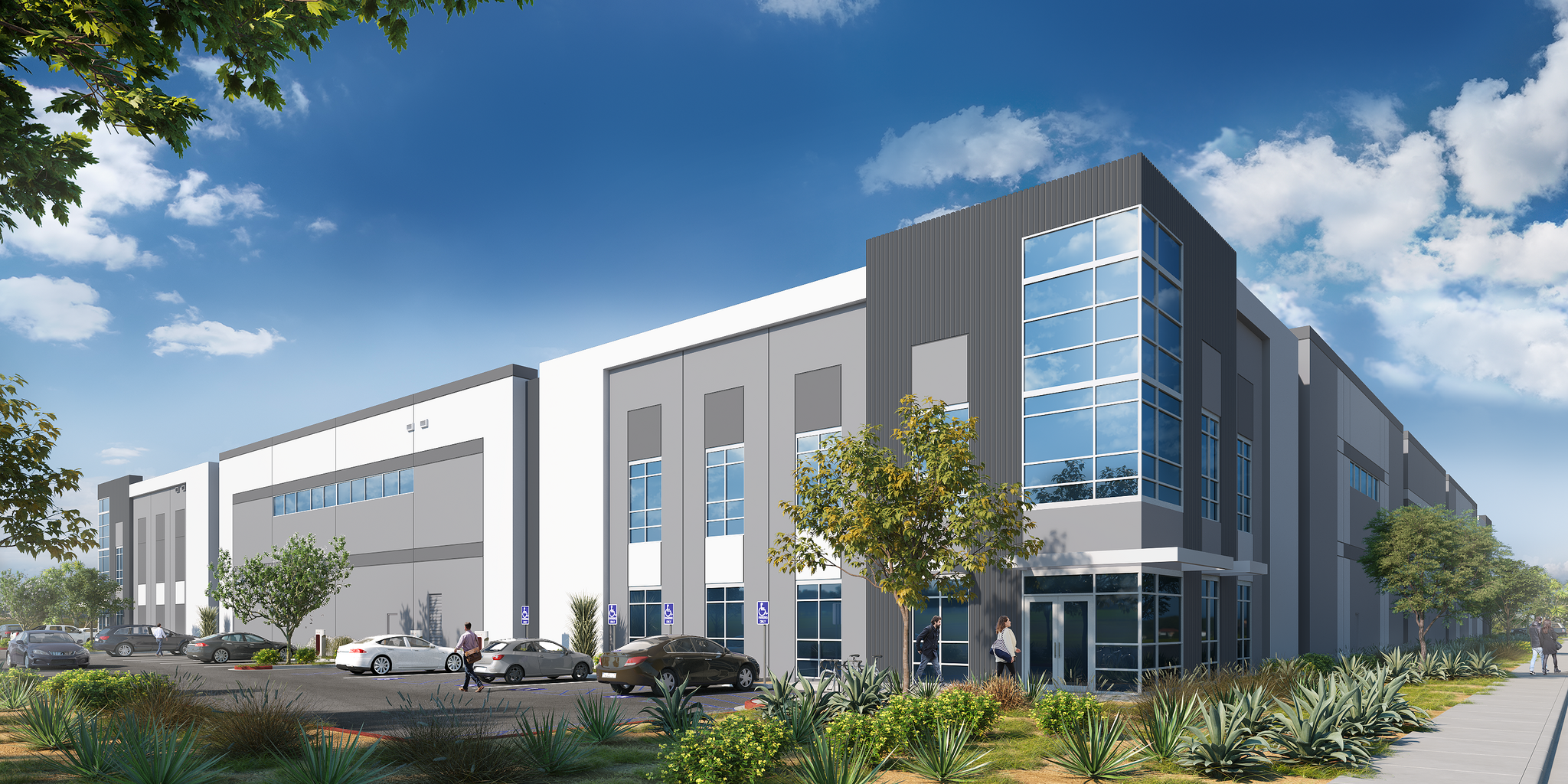
This feature is unavailable at the moment.
We apologize, but the feature you are trying to access is currently unavailable. We are aware of this issue and our team is working hard to resolve the matter.
Please check back in a few minutes. We apologize for the inconvenience.
- LoopNet Team
thank you

Your email has been sent!
11311 Western Ave
88,164 SF 4-Star Industrial Building Garden Grove, CA 92841 For Sale


Investment Highlights
- Tenants and Guests will Enjoy Excellent Access to the 605, 405, 22, and 39 Freeways
Executive Summary
• ± 88,164 Square Foot State of the Art Distribution Building (±287’ deep x ±272’ long)
• ±7,121 SF Two Story Office
• Nine (9) Dock High Loading Doors (9’x10’) with Two (2) 35,000 LB. Capacity Mechanical Dock Levelers
• One (1) Ground Level Loading Door (12’x14’)
• 2,000 Amp Main Switchgear (277/480 Volt, 3 Phase); Expandable to 10,000 Amps
• 32’ Min Clear Height Throughout Warehouse
• ESFR Sprinkler System (K-17 Heads @ 52 PSI)
• 52’ X 60’ Typical Column Spacing; 60’ Speed Bay
• Sixty-Seven (67) Auto Parking Stalls
• Five (5) Trailer Parking Stalls (Off Dock)
• ±150’ Truck Court Depth (Fenced/Secured/Gated)
• 2.5% Skylights
• 6” Slab Thickness, 4,000 PSI
• 100% Concrete Site Parking
• 2,000 Amp Main Switchgear (277/480 Volt, 3 Phase)
• Four (4) Level 2 EV Charging Stations (Expandable)
• 21.6 KW Solar PV System with 9.1 KW Battery Storage System
Property Facts
| Sale Type | Investment or Owner User | No. Stories | 1 |
| Property Type | Industrial | Year Built | 2025 |
| Building Class | A | Tenancy | Single |
| Lot Size | 4.06 AC | Clear Ceiling Height | 32 ft |
| Construction Status | Proposed | No. Dock-High Doors/Loading | 9 |
| Rentable Building Area | 88,164 SF | No. Drive In / Grade-Level Doors | 1 |
| Sale Type | Investment or Owner User |
| Property Type | Industrial |
| Building Class | A |
| Lot Size | 4.06 AC |
| Construction Status | Proposed |
| Rentable Building Area | 88,164 SF |
| No. Stories | 1 |
| Year Built | 2025 |
| Tenancy | Single |
| Clear Ceiling Height | 32 ft |
| No. Dock-High Doors/Loading | 9 |
| No. Drive In / Grade-Level Doors | 1 |
Amenities
- Fenced Lot
- Yard
- Energy Performance Rating - A
- Car Charging Station
- Air Conditioning
Space Availability
- Space
- Size
- Space Use
- Condition
- Available
*See www.11311westernave.com for more information!* • ± 88,164 Square Foot State of the Art Distribution Building (±287’ deep x ±272’ long) • ±7,121 SF Two Story Office • Nine (9) Dock High Loading Doors (9’x10’) with Two (2) 35,000 LB. Capacity Mechanical Dock Levelers • One (1) Ground Level Loading Door (12’x14’) • 32’ Min Clear Height Throughout Warehouse • ESFR Sprinkler System (K-17 Heads @ 52 PSI) • 52’ X 60’ Typical Column Spacing; 60’ Speed Bay • Sixty-Seven (67) Auto Parking Stalls • Five (5) Trailer Parking Stalls (Off Dock) • ±150’ Truck Court Depth (Fenced/Secured/Gated) • 2.5% Skylights • 6” Slab Thickness, 4,000 PSI • 100% Concrete Site Parking • 2,000 Amp Main Switchgear (277/480 Volt, 3 Phase) • Four (4) Level 2 EV Charging Stations (Expandable) • 21.6 KW Solar PV System with 9.1 KW Battery Storage System
| Space | Size | Space Use | Condition | Available |
| 1st Floor | 88,164 SF | Industrial | Full Build-Out | Now |
1st Floor
| Size |
| 88,164 SF |
| Space Use |
| Industrial |
| Condition |
| Full Build-Out |
| Available |
| Now |
1st Floor
| Size | 88,164 SF |
| Space Use | Industrial |
| Condition | Full Build-Out |
| Available | Now |
*See www.11311westernave.com for more information!* • ± 88,164 Square Foot State of the Art Distribution Building (±287’ deep x ±272’ long) • ±7,121 SF Two Story Office • Nine (9) Dock High Loading Doors (9’x10’) with Two (2) 35,000 LB. Capacity Mechanical Dock Levelers • One (1) Ground Level Loading Door (12’x14’) • 32’ Min Clear Height Throughout Warehouse • ESFR Sprinkler System (K-17 Heads @ 52 PSI) • 52’ X 60’ Typical Column Spacing; 60’ Speed Bay • Sixty-Seven (67) Auto Parking Stalls • Five (5) Trailer Parking Stalls (Off Dock) • ±150’ Truck Court Depth (Fenced/Secured/Gated) • 2.5% Skylights • 6” Slab Thickness, 4,000 PSI • 100% Concrete Site Parking • 2,000 Amp Main Switchgear (277/480 Volt, 3 Phase) • Four (4) Level 2 EV Charging Stations (Expandable) • 21.6 KW Solar PV System with 9.1 KW Battery Storage System
PROPERTY TAXES
| Parcel Numbers | Improvements Assessment | $4,136,717 CAD | |
| Land Assessment | $33,780,412 CAD | Total Assessment | $37,917,129 CAD |
PROPERTY TAXES
Presented by

11311 Western Ave
Hmm, there seems to have been an error sending your message. Please try again.
Thanks! Your message was sent.



