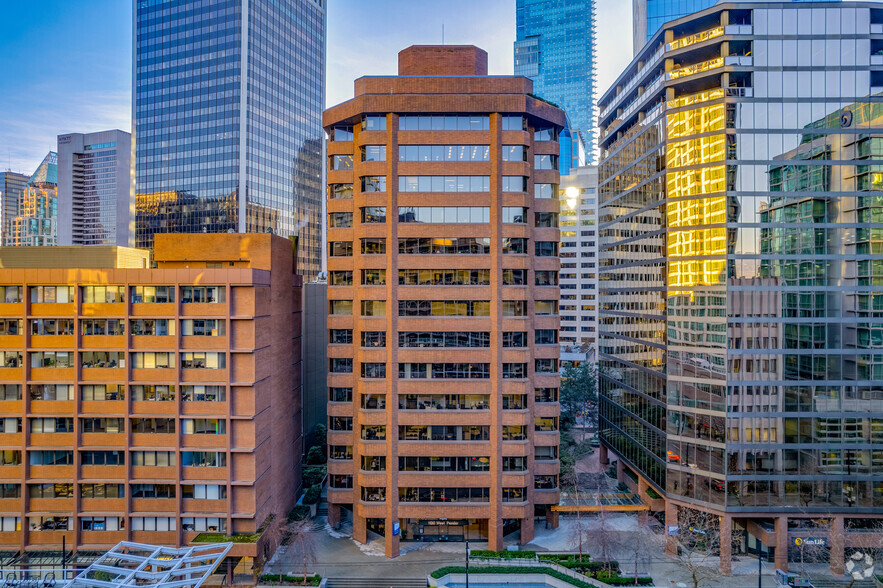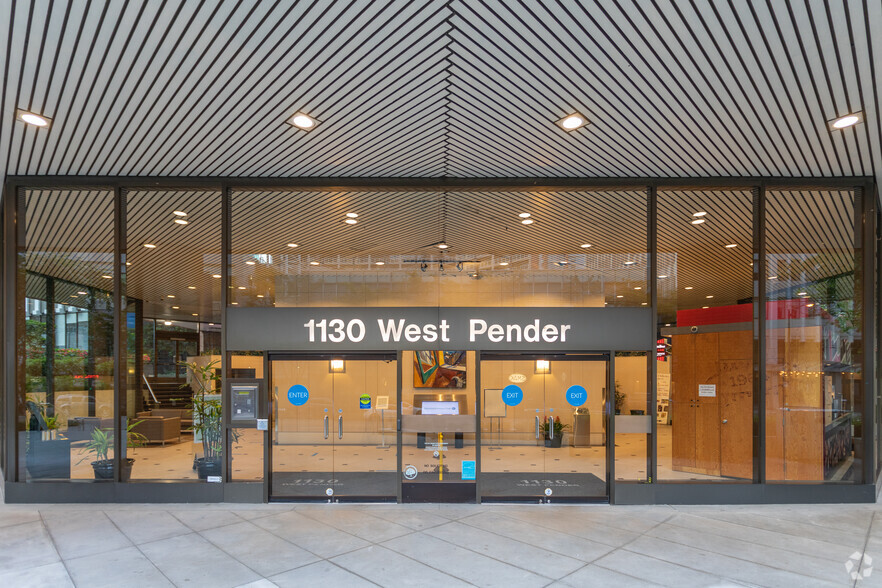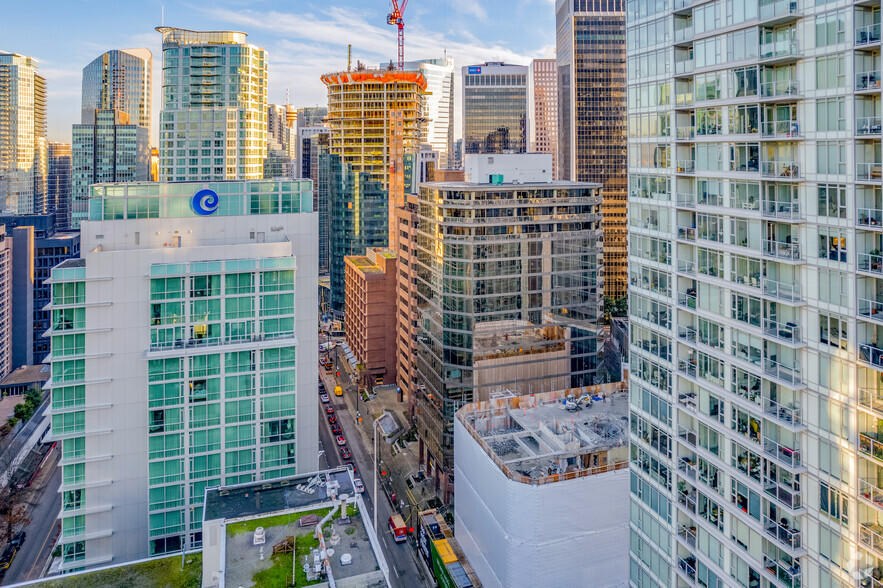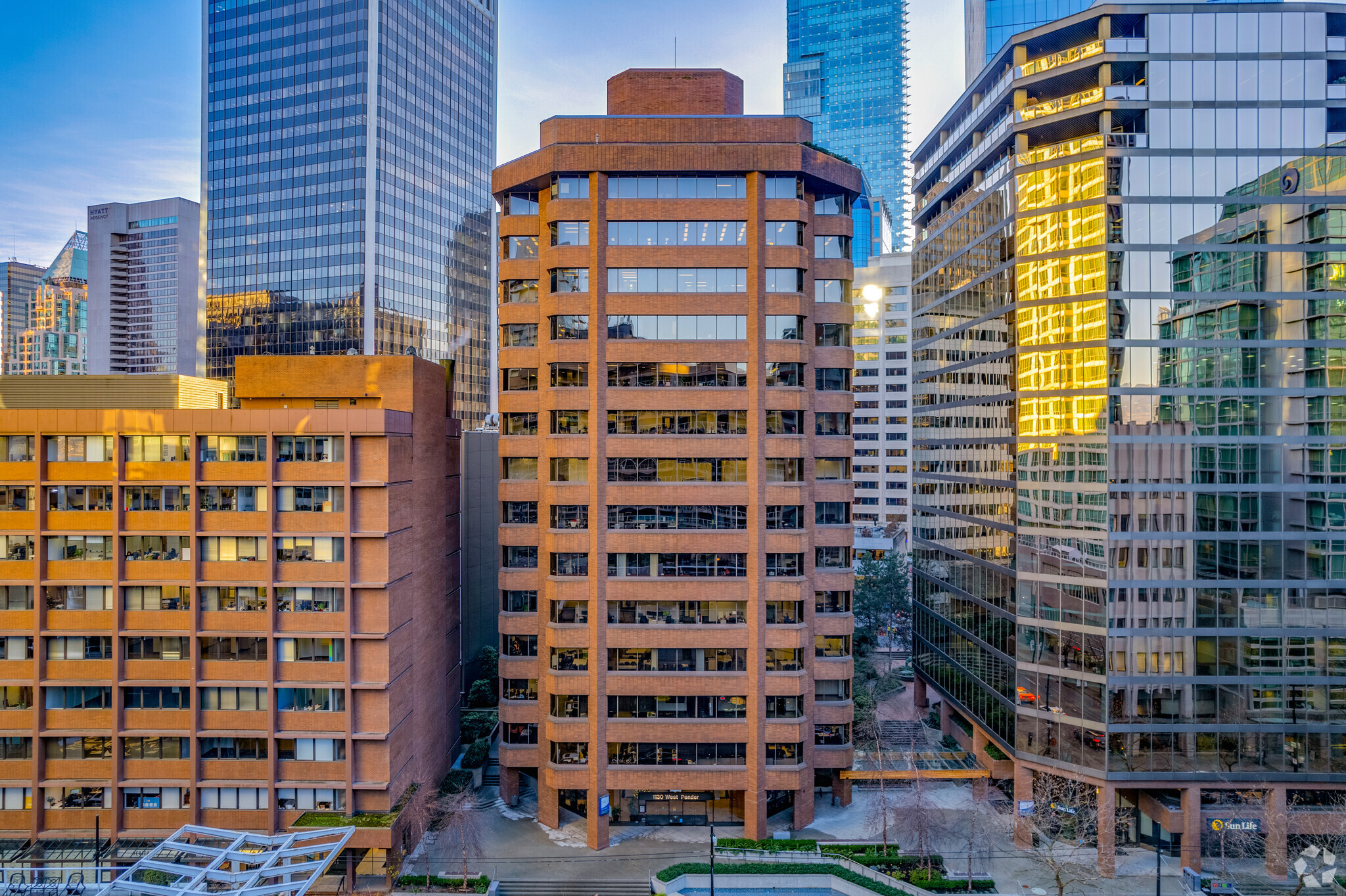1130 W Pender St 2,010 - 22,144 SF of Office Space Available in Vancouver, BC V6E 4A4



ALL AVAILABLE SPACES(5)
Display Rental Rate as
- SPACE
- SIZE
- TERM
- RENTAL RATE
- SPACE USE
- CONDITION
- AVAILABLE
Available on 60 days notice. SE corner, 5 perimeter offices, interior boardroom, reception, and kitchen. Virtual tour: https://my.matterport.com/show/?m=RKmqvz4uHjH
- Lease rate does not include utilities, property expenses or building services
- 5 Private Offices
- Natural Light
- Underground parking
- Mostly Open Floor Plan Layout
- Central Air and Heating
- Restaurant and convenience store on 1st floor
- Telecom providers in the building
Available on 60 days notice. New carpet, paint and kitchen just done. Elevator exposure, reception, boardroom, 2 offices, kitchen, remainder is open plan. Virtual tour: https://my.matterport.com/show/?m=NXRsLDWYJjt
- Lease rate does not include utilities, property expenses or building services
- 3 Private Offices
- Natural Light
- Underground parking
- Mostly Open Floor Plan Layout
- Central Air and Heating
- Restaurant on the first floor
- Telecom providers in the building
Located in the heart of downtown Vancouver, the centre core, column-free design of this building provides flexibility for all plans. Restaurant and convenience store on main floor. Underground, secured parking. Telecommunications providers in the building include Telus, AT&T, Group Telecom and Shaw.
- Lease rate does not include utilities, property expenses or building services
- Mostly Open Floor Plan Layout
Available August 1, 2024. N half of floor, nicely improved. Double glass entrance, boardroom, 3 window offices, large kitchen/staff room, balance is open plan.
Available immediately. SE corner, glass entrance, 3 window offices, 1 interior office, kitchen, balance is open plan. Virtual tour: 828-1130 West Pender St (matterport.com)
| Space | Size | Term | Rental Rate | Space Use | Condition | Available |
| 2nd Floor, Ste 230 | 2,113 SF | 5 Years | Upon Request | Office | Partial Build-Out | 60 Days |
| 3rd Floor, Ste 380 | 2,279 SF | 1 Year | Upon Request | Office | Full Build-Out | 60 Days |
| 4th Floor, Ste 400 | 10,103 SF | Negotiable | Upon Request | Office | Partial Build-Out | Now |
| 7th Floor, Ste 700 | 5,639 SF | Negotiable | Upon Request | Office | Full Build-Out | Now |
| 8th Floor, Ste 828 | 2,010 SF | Negotiable | Upon Request | Office | Full Build-Out | Now |
2nd Floor, Ste 230
| Size |
| 2,113 SF |
| Term |
| 5 Years |
| Rental Rate |
| Upon Request |
| Space Use |
| Office |
| Condition |
| Partial Build-Out |
| Available |
| 60 Days |
3rd Floor, Ste 380
| Size |
| 2,279 SF |
| Term |
| 1 Year |
| Rental Rate |
| Upon Request |
| Space Use |
| Office |
| Condition |
| Full Build-Out |
| Available |
| 60 Days |
4th Floor, Ste 400
| Size |
| 10,103 SF |
| Term |
| Negotiable |
| Rental Rate |
| Upon Request |
| Space Use |
| Office |
| Condition |
| Partial Build-Out |
| Available |
| Now |
7th Floor, Ste 700
| Size |
| 5,639 SF |
| Term |
| Negotiable |
| Rental Rate |
| Upon Request |
| Space Use |
| Office |
| Condition |
| Full Build-Out |
| Available |
| Now |
8th Floor, Ste 828
| Size |
| 2,010 SF |
| Term |
| Negotiable |
| Rental Rate |
| Upon Request |
| Space Use |
| Office |
| Condition |
| Full Build-Out |
| Available |
| Now |
PROPERTY OVERVIEW
Located in the heart of downtown Vancouver, the centre core, column-free design of this building provides flexibility for all plans. Restaurant and convenience store on main floor. Underground, secured parking. Telecommunications providers in the building include Telus, AT&T, Group Telecom and Shaw.
- Bus Line
PROPERTY FACTS
SELECT TENANTS
- FLOOR
- TENANT NAME
- INDUSTRY
- 9th
- Canadian Mental Health Association
- Health Care and Social Assistance
- 6th
- Esri Canada Limited
- -
- 15th
- First National Financial
- Finance and Insurance
- 12th
- Forestry Innovation Investment
- Public Administration
- 10th
- Pacific Pilotage Authority
- Transportation and Warehousing
- 4th
- St Giles Intenational
- -





