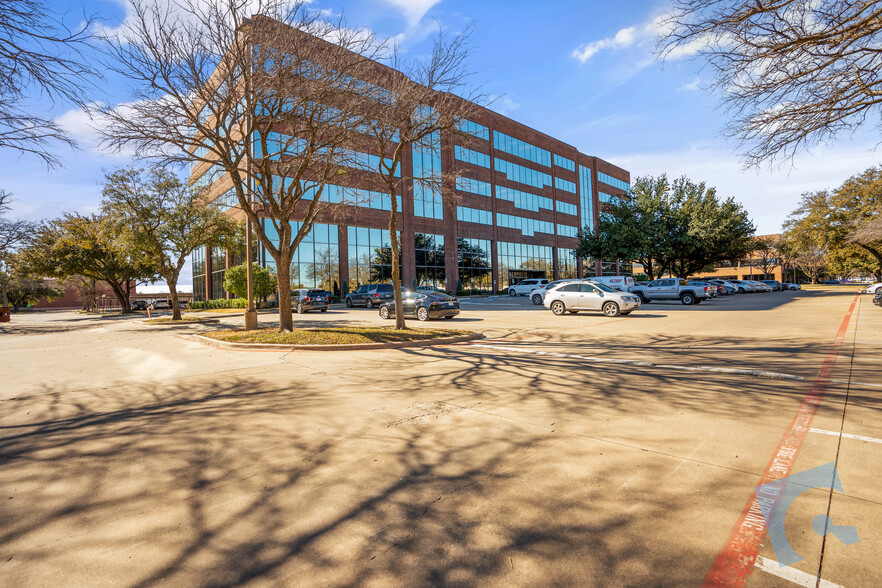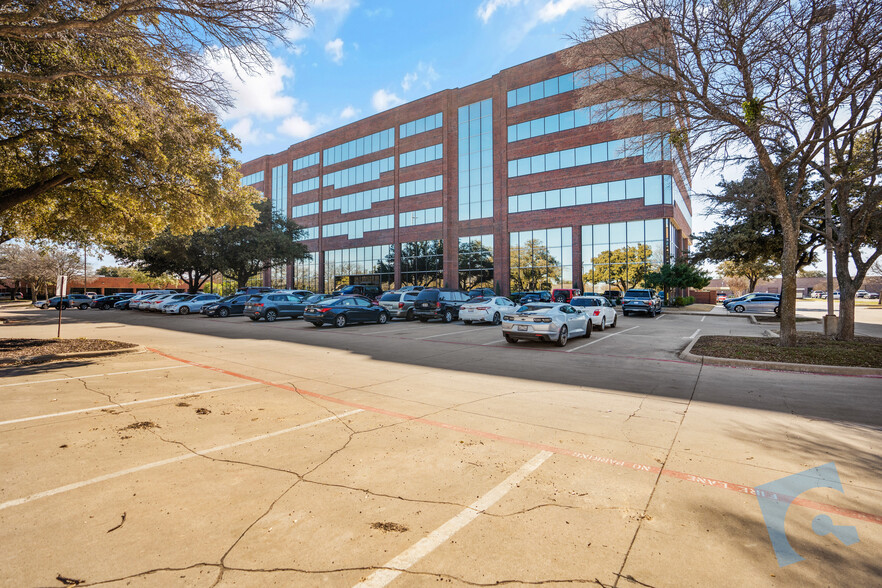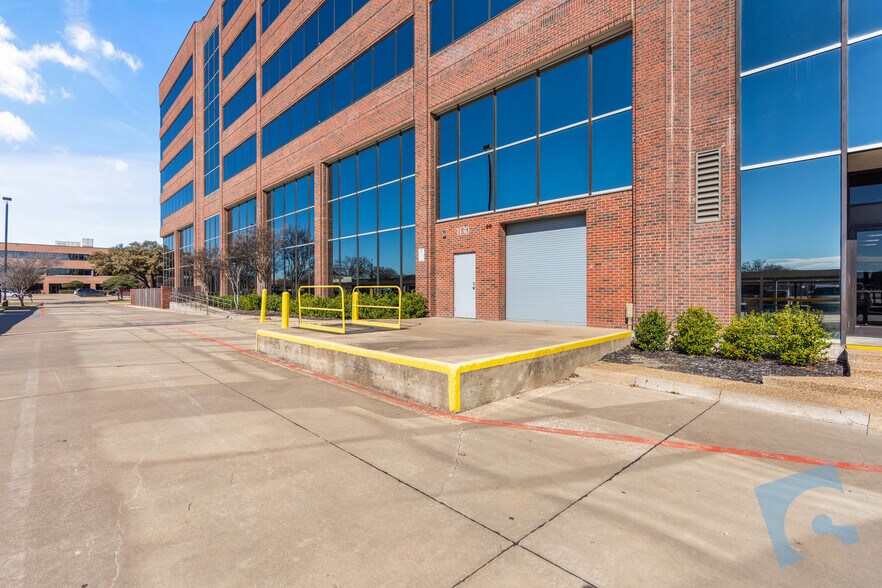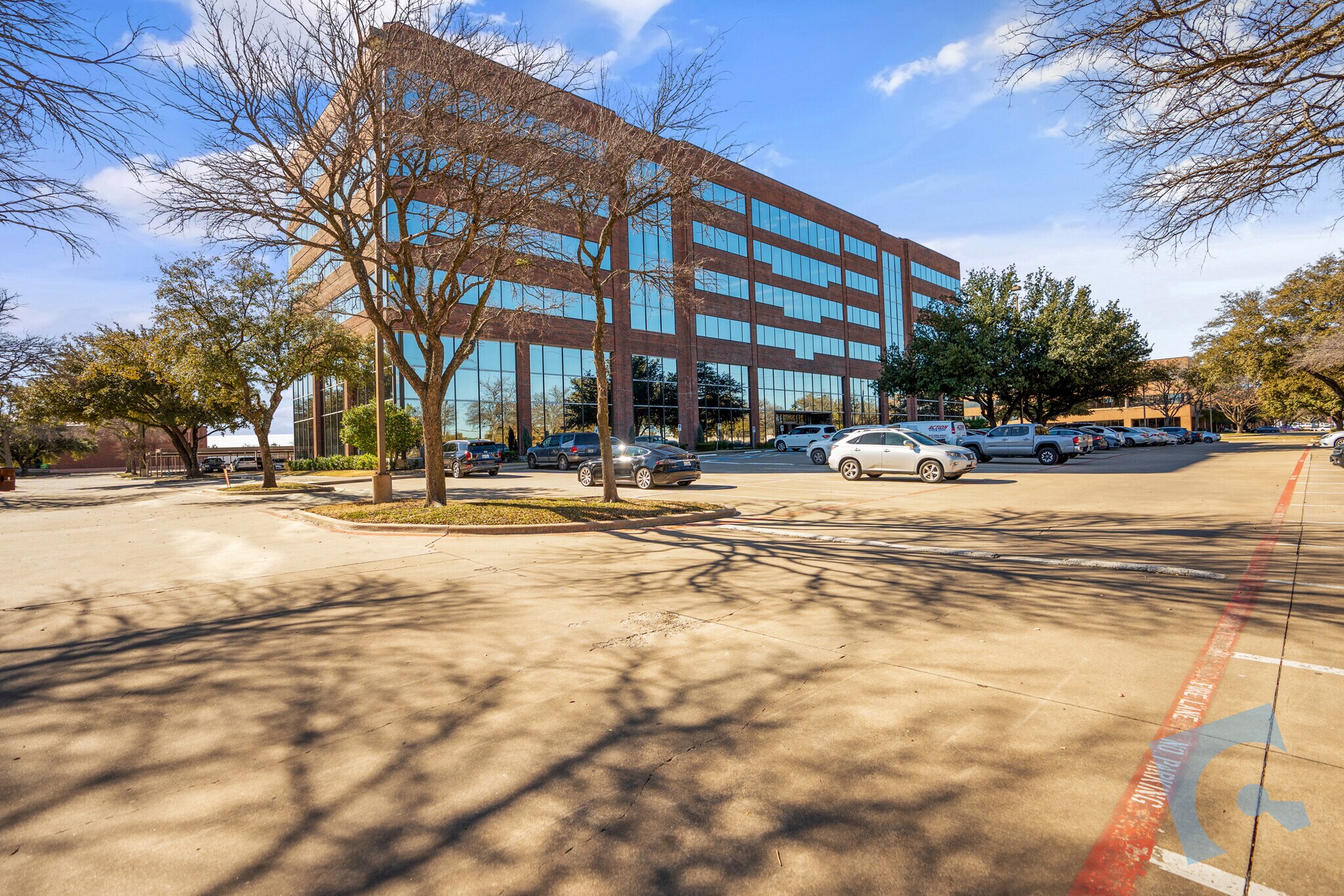
This feature is unavailable at the moment.
We apologize, but the feature you are trying to access is currently unavailable. We are aware of this issue and our team is working hard to resolve the matter.
Please check back in a few minutes. We apologize for the inconvenience.
- LoopNet Team
thank you

Your email has been sent!
1130 E Arapaho Rd
1,380 - 40,381 SF of Office Space Available in Richardson, TX 75081



Highlights
- ±462 - 20,000 SF Class A Office Space
- Newly renovated lobby and common areas, with access-controlled building entries, elevators, and staircases
- Onsite Management & Cafe
- Move-In Ready Suites
- Multiple exterior building signage opportunities
- Below market rental rates
all available spaces(5)
Display Rental Rate as
- Space
- Size
- Term
- Rental Rate
- Space Use
- Condition
- Available
Move-in ready suites with newly renovated lobby and common areas.
- Rate includes utilities, building services and property expenses
- Open Floor Plan Layout
- 1 Conference Room
- Plug & Play
- Corner Space
- Open-Plan
- Fully Built-Out as Standard Office
- Fits 14 - 45 People
- Space is in Excellent Condition
- Central Air Conditioning
- Natural Light
- 1,323,153 residents within a 10 mile radius.
Move-in ready suites with newly renovated lobby and common areas. Suite is next to the on-site deli.
- Rate includes utilities, building services and property expenses
- Open Floor Plan Layout
- 1 Private Office
- Plug & Play
- Natural Light
- 1,323,153 residents within a 10 mile radius.
- Fully Built-Out as Standard Office
- Fits 4 - 12 People
- Space is in Excellent Condition
- Central Air Conditioning
- Open-Plan
Move-in ready suites with newly renovated lobby and common areas.
- Rate includes utilities, building services and property expenses
- Fits 25 - 79 People
- 2 Conference Rooms
- Central Air and Heating
- 1,323,153 residents within a 10 mile radius.
- Fully Built-Out as Standard Office
- 20 Private Offices
- Space is in Excellent Condition
- Natural Light
Move-in ready suites with newly renovated lobby and common areas.
- Rate includes utilities, building services and property expenses
- Mostly Open Floor Plan Layout
- 2 Private Offices
- Central Air and Heating
- Natural Light
- Fully Built-Out as Standard Office
- Fits 8 - 24 People
- Space is in Excellent Condition
- Corner Space
- 1,323,153 residents within a 10 mile radius.
Move-in ready suites with newly renovated lobby and common areas. Entire sixth floor is available.
- Rate includes utilities, building services and property expenses
- Fits 52 - 166 People
- 3 Conference Rooms
- Plug & Play
- Natural Light
- Fully Built-Out as Standard Office
- 50 Private Offices
- Space is in Excellent Condition
- Central Air and Heating
- 1,323,153 residents within a 10 mile radius.
| Space | Size | Term | Rental Rate | Space Use | Condition | Available |
| 1st Floor, Ste 140 | 5,565 SF | Negotiable | $21.33 CAD/SF/YR $1.78 CAD/SF/MO $229.59 CAD/m²/YR $19.13 CAD/m²/MO $9,892 CAD/MO $118,701 CAD/YR | Office | Full Build-Out | 30 Days |
| 1st Floor, Ste 165 | 1,380 SF | Negotiable | $21.33 CAD/SF/YR $1.78 CAD/SF/MO $229.59 CAD/m²/YR $19.13 CAD/m²/MO $2,453 CAD/MO $29,435 CAD/YR | Office | Full Build-Out | 30 Days |
| 2nd Floor, Ste 250 | 9,794 SF | Negotiable | $21.33 CAD/SF/YR $1.78 CAD/SF/MO $229.59 CAD/m²/YR $19.13 CAD/m²/MO $17,409 CAD/MO $208,906 CAD/YR | Office | Full Build-Out | 30 Days |
| 3rd Floor, Ste 330 | 2,921 SF | Negotiable | $21.33 CAD/SF/YR $1.78 CAD/SF/MO $229.59 CAD/m²/YR $19.13 CAD/m²/MO $5,192 CAD/MO $62,305 CAD/YR | Office | Full Build-Out | 30 Days |
| 6th Floor, Ste 600 | 20,721 SF | Negotiable | $21.33 CAD/SF/YR $1.78 CAD/SF/MO $229.59 CAD/m²/YR $19.13 CAD/m²/MO $36,832 CAD/MO $441,979 CAD/YR | Office | Full Build-Out | Now |
1st Floor, Ste 140
| Size |
| 5,565 SF |
| Term |
| Negotiable |
| Rental Rate |
| $21.33 CAD/SF/YR $1.78 CAD/SF/MO $229.59 CAD/m²/YR $19.13 CAD/m²/MO $9,892 CAD/MO $118,701 CAD/YR |
| Space Use |
| Office |
| Condition |
| Full Build-Out |
| Available |
| 30 Days |
1st Floor, Ste 165
| Size |
| 1,380 SF |
| Term |
| Negotiable |
| Rental Rate |
| $21.33 CAD/SF/YR $1.78 CAD/SF/MO $229.59 CAD/m²/YR $19.13 CAD/m²/MO $2,453 CAD/MO $29,435 CAD/YR |
| Space Use |
| Office |
| Condition |
| Full Build-Out |
| Available |
| 30 Days |
2nd Floor, Ste 250
| Size |
| 9,794 SF |
| Term |
| Negotiable |
| Rental Rate |
| $21.33 CAD/SF/YR $1.78 CAD/SF/MO $229.59 CAD/m²/YR $19.13 CAD/m²/MO $17,409 CAD/MO $208,906 CAD/YR |
| Space Use |
| Office |
| Condition |
| Full Build-Out |
| Available |
| 30 Days |
3rd Floor, Ste 330
| Size |
| 2,921 SF |
| Term |
| Negotiable |
| Rental Rate |
| $21.33 CAD/SF/YR $1.78 CAD/SF/MO $229.59 CAD/m²/YR $19.13 CAD/m²/MO $5,192 CAD/MO $62,305 CAD/YR |
| Space Use |
| Office |
| Condition |
| Full Build-Out |
| Available |
| 30 Days |
6th Floor, Ste 600
| Size |
| 20,721 SF |
| Term |
| Negotiable |
| Rental Rate |
| $21.33 CAD/SF/YR $1.78 CAD/SF/MO $229.59 CAD/m²/YR $19.13 CAD/m²/MO $36,832 CAD/MO $441,979 CAD/YR |
| Space Use |
| Office |
| Condition |
| Full Build-Out |
| Available |
| Now |
1st Floor, Ste 140
| Size | 5,565 SF |
| Term | Negotiable |
| Rental Rate | $21.33 CAD/SF/YR |
| Space Use | Office |
| Condition | Full Build-Out |
| Available | 30 Days |
Move-in ready suites with newly renovated lobby and common areas.
- Rate includes utilities, building services and property expenses
- Fully Built-Out as Standard Office
- Open Floor Plan Layout
- Fits 14 - 45 People
- 1 Conference Room
- Space is in Excellent Condition
- Plug & Play
- Central Air Conditioning
- Corner Space
- Natural Light
- Open-Plan
- 1,323,153 residents within a 10 mile radius.
1st Floor, Ste 165
| Size | 1,380 SF |
| Term | Negotiable |
| Rental Rate | $21.33 CAD/SF/YR |
| Space Use | Office |
| Condition | Full Build-Out |
| Available | 30 Days |
Move-in ready suites with newly renovated lobby and common areas. Suite is next to the on-site deli.
- Rate includes utilities, building services and property expenses
- Fully Built-Out as Standard Office
- Open Floor Plan Layout
- Fits 4 - 12 People
- 1 Private Office
- Space is in Excellent Condition
- Plug & Play
- Central Air Conditioning
- Natural Light
- Open-Plan
- 1,323,153 residents within a 10 mile radius.
2nd Floor, Ste 250
| Size | 9,794 SF |
| Term | Negotiable |
| Rental Rate | $21.33 CAD/SF/YR |
| Space Use | Office |
| Condition | Full Build-Out |
| Available | 30 Days |
Move-in ready suites with newly renovated lobby and common areas.
- Rate includes utilities, building services and property expenses
- Fully Built-Out as Standard Office
- Fits 25 - 79 People
- 20 Private Offices
- 2 Conference Rooms
- Space is in Excellent Condition
- Central Air and Heating
- Natural Light
- 1,323,153 residents within a 10 mile radius.
3rd Floor, Ste 330
| Size | 2,921 SF |
| Term | Negotiable |
| Rental Rate | $21.33 CAD/SF/YR |
| Space Use | Office |
| Condition | Full Build-Out |
| Available | 30 Days |
Move-in ready suites with newly renovated lobby and common areas.
- Rate includes utilities, building services and property expenses
- Fully Built-Out as Standard Office
- Mostly Open Floor Plan Layout
- Fits 8 - 24 People
- 2 Private Offices
- Space is in Excellent Condition
- Central Air and Heating
- Corner Space
- Natural Light
- 1,323,153 residents within a 10 mile radius.
6th Floor, Ste 600
| Size | 20,721 SF |
| Term | Negotiable |
| Rental Rate | $21.33 CAD/SF/YR |
| Space Use | Office |
| Condition | Full Build-Out |
| Available | Now |
Move-in ready suites with newly renovated lobby and common areas. Entire sixth floor is available.
- Rate includes utilities, building services and property expenses
- Fully Built-Out as Standard Office
- Fits 52 - 166 People
- 50 Private Offices
- 3 Conference Rooms
- Space is in Excellent Condition
- Plug & Play
- Central Air and Heating
- Natural Light
- 1,323,153 residents within a 10 mile radius.
Property Overview
Champions DFW Commercial Realty is pleased to present 1130 Arapaho Road, a 4-story, class A office space available for lease in Richardson TX. Features a newly renovated lobby and common areas with below-market rates. Tenants will enjoy generous parking with an option for covered parking and an on-site cafe. This building features access-controlled entries, elevators, and staircases. Excellent location is adjacent to the Richardson Telecom Corridor near SH 75 & Arapaho Road.
- Atrium
- Controlled Access
- Food Court
- Food Service
- Property Manager on Site
- Restaurant
- Security System
- Signage
PROPERTY FACTS
SELECT TENANTS
- Floor
- Tenant Name
- Industry
- 5th
- Acumen Fiscal Agent
- Information
- 1st
- Arapaho Deli
- Accommodation and Food Services
- 1st
- Diamond Career Institute
- Educational Services
- 4th
- Eligibility Consultants, Inc.
- Finance and Insurance
- 1st
- GlacisTech
- Professional, Scientific, and Technical Services
- 5th
- Kes Systems
- Manufacturing
- 4th
- Lonestar Managing General Agency
- Finance and Insurance
- 5th
- Marsh/PMK International
- Professional, Scientific, and Technical Services
- 4th
- McReynolds Law Firm
- Professional, Scientific, and Technical Services
- 3rd
- United Benefits Inc.
- Finance and Insurance
Presented by

1130 E Arapaho Rd
Hmm, there seems to have been an error sending your message. Please try again.
Thanks! Your message was sent.










