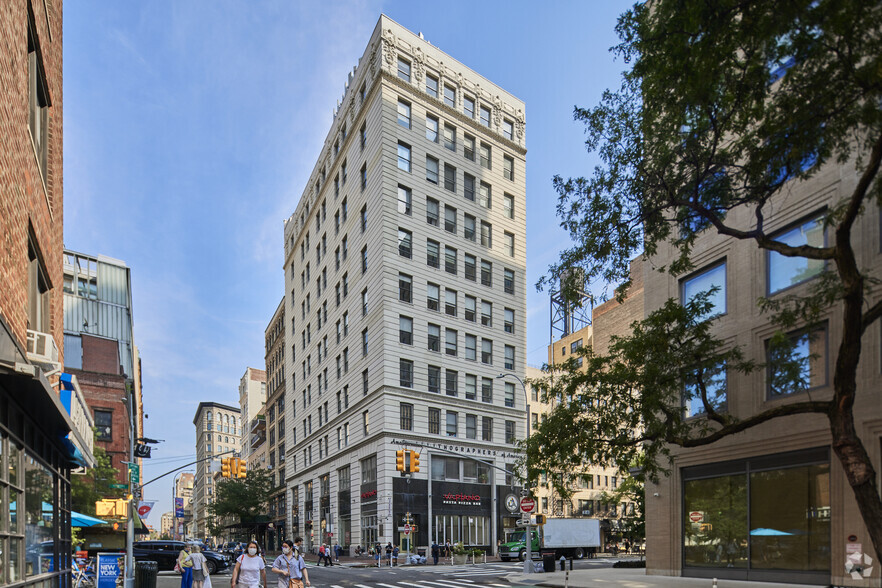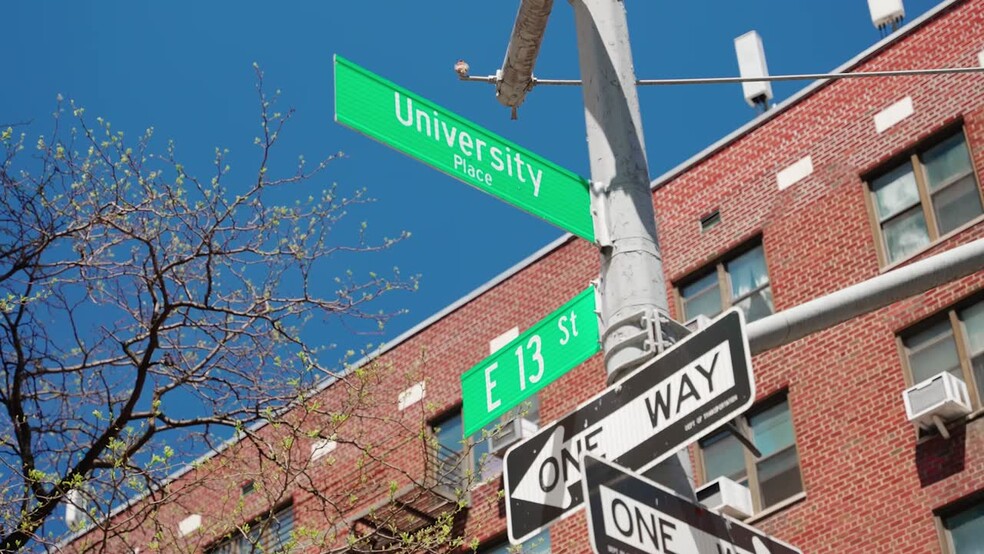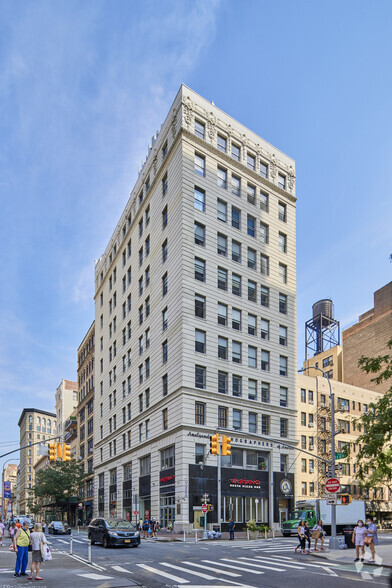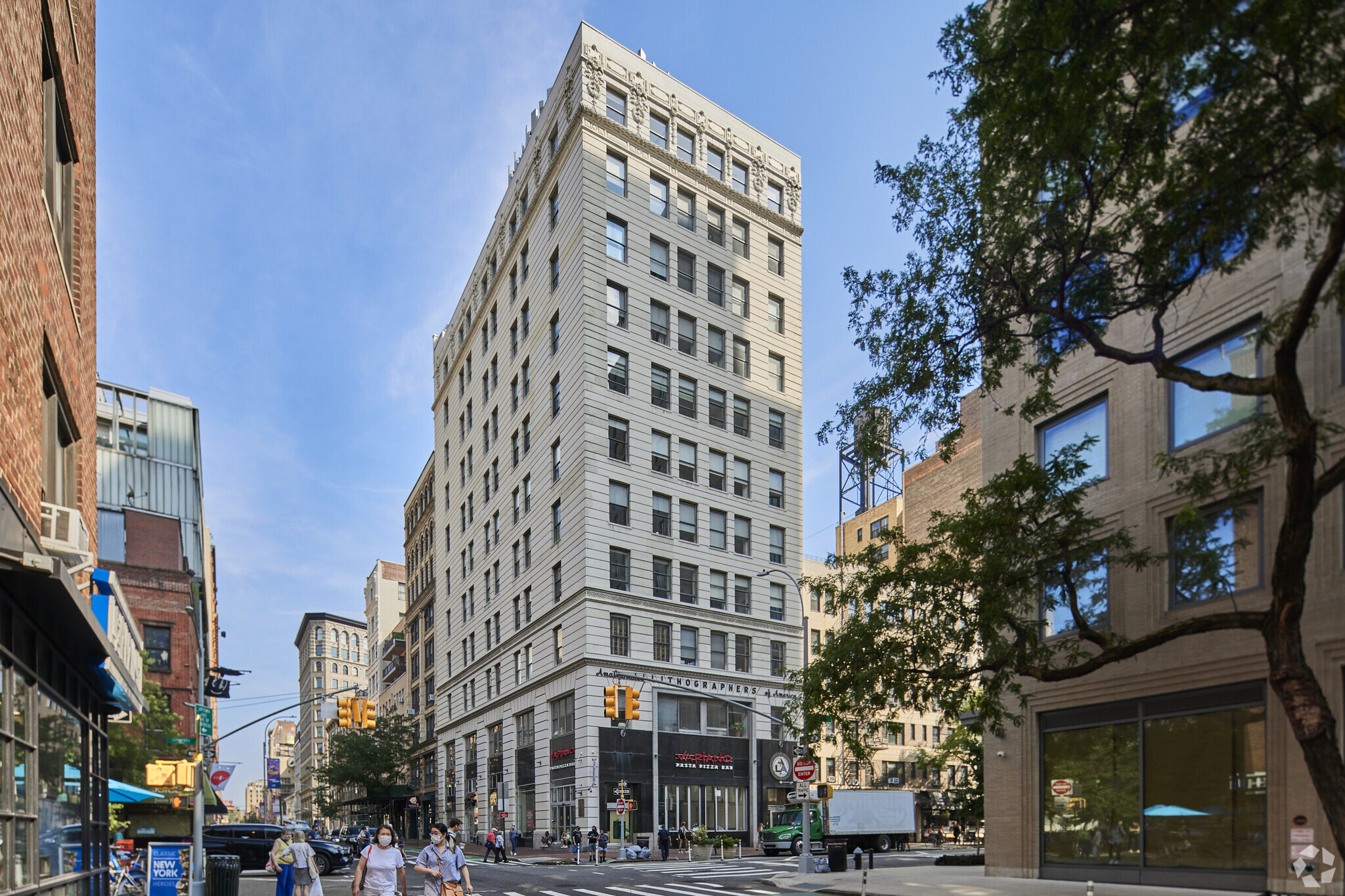
This feature is unavailable at the moment.
We apologize, but the feature you are trying to access is currently unavailable. We are aware of this issue and our team is working hard to resolve the matter.
Please check back in a few minutes. We apologize for the inconvenience.
- LoopNet Team
thank you

Your email has been sent!
113 University Pl
6,500 - 26,000 SF of Office Space Available in New York, NY 10003



all available spaces(4)
Display Rental Rate as
- Space
- Size
- Term
- Rental Rate
- Space Use
- Condition
- Available
Incredible views and lots of natural light throughout with three sides of large windows! This full floor unit features a wide open bull pen with 7 perimeter offices and 1 conference room. This floor can easily be tailored to meet the specific needs of incoming tenants. A pantry area is currently in place. Direct elevator exposure and 24/7 access. This versatile space is suitable for a wide range of uses. Tenant-controlled central AC is in place!
- Listed rate may not include certain utilities, building services and property expenses
- Mostly Open Floor Plan Layout
- 1 Conference Room
- Space is in Excellent Condition
- Central Air Conditioning
- Private Restrooms
- High Ceilings
- Natural Light
- Hardwood Floors
- Fully Built-Out as Standard Office
- 7 Private Offices
- Finished Ceilings: 11’2” - 11’6”
- Can be combined with additional space(s) for up to 26,000 SF of adjacent space
- Elevator Access
- Corner Space
- Exposed Ceiling
- Open-Plan
- 24/7 Access
Incredible views and lots of natural light throughout with three sides of large windows! This full floor unit features a wide open bull pen with 4 perimeter offices and 1 conference room. This floor can easily be tailored to meet the specific needs of incoming tenants. A pantry area is currently in place. Direct elevator exposure and 24/7 access. This versatile space is suitable for a wide range of uses. Tenant-controlled central AC is in place!
- Listed rate may not include certain utilities, building services and property expenses
- Mostly Open Floor Plan Layout
- 1 Conference Room
- Space is in Excellent Condition
- Central Air Conditioning
- Private Restrooms
- High Ceilings
- Natural Light
- Hardwood Floors
- Fully Built-Out as Standard Office
- 4 Private Offices
- Finished Ceilings: 11’2” - 11’6”
- Can be combined with additional space(s) for up to 26,000 SF of adjacent space
- Elevator Access
- Corner Space
- Exposed Ceiling
- Open-Plan
- 24/7 Access
Incredible views and lots of natural light throughout with three sides of large windows! This full floor unit features a wide open bull pen with 5 perimeter offices and 1 large conference room. This floor can easily be tailored to meet the specific needs of incoming tenants. A pantry area is currently in place. Direct elevator exposure and 24/7 access. This versatile space is suitable for a wide range of uses. Tenant-controlled central AC is in place!
- Listed rate may not include certain utilities, building services and property expenses
- Open Floor Plan Layout
- 1 Conference Room
- Space is in Excellent Condition
- Central Air Conditioning
- Private Restrooms
- High Ceilings
- Natural Light
- 24/7 Access
- Fully Built-Out as Standard Office
- 5 Private Offices
- Finished Ceilings: 11’ - 11’2”
- Can be combined with additional space(s) for up to 26,000 SF of adjacent space
- Elevator Access
- Corner Space
- Exposed Ceiling
- Open-Plan
Incredible views and lots of natural light throughout with three sides of large windows! This full floor unit features a large reception area, 12 offices and 1 conference room. This floor can easily be tailored to meet the specific needs of incoming tenants. A pantry area is currently in place. Direct elevator exposure and 24/7 access. This versatile space is suitable for a wide range of uses. Tenant-controlled central AC is in place!
- Listed rate may not include certain utilities, building services and property expenses
- 12 Private Offices
- Finished Ceilings: 11’2” - 11’6”
- Can be combined with additional space(s) for up to 26,000 SF of adjacent space
- Elevator Access
- Natural Light
- 24/7 Access
- Fully Built-Out as Standard Office
- 1 Conference Room
- Space is in Excellent Condition
- Central Air Conditioning
- Private Restrooms
- Hardwood Floors
| Space | Size | Term | Rental Rate | Space Use | Condition | Available |
| 4th Floor | 6,500 SF | 1-10 Years | $68.26 CAD/SF/YR $5.69 CAD/SF/MO $734.70 CAD/m²/YR $61.23 CAD/m²/MO $36,972 CAD/MO $443,664 CAD/YR | Office | Full Build-Out | Now |
| 5th Floor | 6,500 SF | 1-10 Years | $68.26 CAD/SF/YR $5.69 CAD/SF/MO $734.70 CAD/m²/YR $61.23 CAD/m²/MO $36,972 CAD/MO $443,664 CAD/YR | Office | Full Build-Out | Now |
| 6th Floor | 6,500 SF | 1-10 Years | $68.26 CAD/SF/YR $5.69 CAD/SF/MO $734.70 CAD/m²/YR $61.23 CAD/m²/MO $36,972 CAD/MO $443,664 CAD/YR | Office | Full Build-Out | Now |
| 7th Floor | 6,500 SF | 1-10 Years | $68.26 CAD/SF/YR $5.69 CAD/SF/MO $734.70 CAD/m²/YR $61.23 CAD/m²/MO $36,972 CAD/MO $443,664 CAD/YR | Office | Full Build-Out | Now |
4th Floor
| Size |
| 6,500 SF |
| Term |
| 1-10 Years |
| Rental Rate |
| $68.26 CAD/SF/YR $5.69 CAD/SF/MO $734.70 CAD/m²/YR $61.23 CAD/m²/MO $36,972 CAD/MO $443,664 CAD/YR |
| Space Use |
| Office |
| Condition |
| Full Build-Out |
| Available |
| Now |
5th Floor
| Size |
| 6,500 SF |
| Term |
| 1-10 Years |
| Rental Rate |
| $68.26 CAD/SF/YR $5.69 CAD/SF/MO $734.70 CAD/m²/YR $61.23 CAD/m²/MO $36,972 CAD/MO $443,664 CAD/YR |
| Space Use |
| Office |
| Condition |
| Full Build-Out |
| Available |
| Now |
6th Floor
| Size |
| 6,500 SF |
| Term |
| 1-10 Years |
| Rental Rate |
| $68.26 CAD/SF/YR $5.69 CAD/SF/MO $734.70 CAD/m²/YR $61.23 CAD/m²/MO $36,972 CAD/MO $443,664 CAD/YR |
| Space Use |
| Office |
| Condition |
| Full Build-Out |
| Available |
| Now |
7th Floor
| Size |
| 6,500 SF |
| Term |
| 1-10 Years |
| Rental Rate |
| $68.26 CAD/SF/YR $5.69 CAD/SF/MO $734.70 CAD/m²/YR $61.23 CAD/m²/MO $36,972 CAD/MO $443,664 CAD/YR |
| Space Use |
| Office |
| Condition |
| Full Build-Out |
| Available |
| Now |
4th Floor
| Size | 6,500 SF |
| Term | 1-10 Years |
| Rental Rate | $68.26 CAD/SF/YR |
| Space Use | Office |
| Condition | Full Build-Out |
| Available | Now |
Incredible views and lots of natural light throughout with three sides of large windows! This full floor unit features a wide open bull pen with 7 perimeter offices and 1 conference room. This floor can easily be tailored to meet the specific needs of incoming tenants. A pantry area is currently in place. Direct elevator exposure and 24/7 access. This versatile space is suitable for a wide range of uses. Tenant-controlled central AC is in place!
- Listed rate may not include certain utilities, building services and property expenses
- Fully Built-Out as Standard Office
- Mostly Open Floor Plan Layout
- 7 Private Offices
- 1 Conference Room
- Finished Ceilings: 11’2” - 11’6”
- Space is in Excellent Condition
- Can be combined with additional space(s) for up to 26,000 SF of adjacent space
- Central Air Conditioning
- Elevator Access
- Private Restrooms
- Corner Space
- High Ceilings
- Exposed Ceiling
- Natural Light
- Open-Plan
- Hardwood Floors
- 24/7 Access
5th Floor
| Size | 6,500 SF |
| Term | 1-10 Years |
| Rental Rate | $68.26 CAD/SF/YR |
| Space Use | Office |
| Condition | Full Build-Out |
| Available | Now |
Incredible views and lots of natural light throughout with three sides of large windows! This full floor unit features a wide open bull pen with 4 perimeter offices and 1 conference room. This floor can easily be tailored to meet the specific needs of incoming tenants. A pantry area is currently in place. Direct elevator exposure and 24/7 access. This versatile space is suitable for a wide range of uses. Tenant-controlled central AC is in place!
- Listed rate may not include certain utilities, building services and property expenses
- Fully Built-Out as Standard Office
- Mostly Open Floor Plan Layout
- 4 Private Offices
- 1 Conference Room
- Finished Ceilings: 11’2” - 11’6”
- Space is in Excellent Condition
- Can be combined with additional space(s) for up to 26,000 SF of adjacent space
- Central Air Conditioning
- Elevator Access
- Private Restrooms
- Corner Space
- High Ceilings
- Exposed Ceiling
- Natural Light
- Open-Plan
- Hardwood Floors
- 24/7 Access
6th Floor
| Size | 6,500 SF |
| Term | 1-10 Years |
| Rental Rate | $68.26 CAD/SF/YR |
| Space Use | Office |
| Condition | Full Build-Out |
| Available | Now |
Incredible views and lots of natural light throughout with three sides of large windows! This full floor unit features a wide open bull pen with 5 perimeter offices and 1 large conference room. This floor can easily be tailored to meet the specific needs of incoming tenants. A pantry area is currently in place. Direct elevator exposure and 24/7 access. This versatile space is suitable for a wide range of uses. Tenant-controlled central AC is in place!
- Listed rate may not include certain utilities, building services and property expenses
- Fully Built-Out as Standard Office
- Open Floor Plan Layout
- 5 Private Offices
- 1 Conference Room
- Finished Ceilings: 11’ - 11’2”
- Space is in Excellent Condition
- Can be combined with additional space(s) for up to 26,000 SF of adjacent space
- Central Air Conditioning
- Elevator Access
- Private Restrooms
- Corner Space
- High Ceilings
- Exposed Ceiling
- Natural Light
- Open-Plan
- 24/7 Access
7th Floor
| Size | 6,500 SF |
| Term | 1-10 Years |
| Rental Rate | $68.26 CAD/SF/YR |
| Space Use | Office |
| Condition | Full Build-Out |
| Available | Now |
Incredible views and lots of natural light throughout with three sides of large windows! This full floor unit features a large reception area, 12 offices and 1 conference room. This floor can easily be tailored to meet the specific needs of incoming tenants. A pantry area is currently in place. Direct elevator exposure and 24/7 access. This versatile space is suitable for a wide range of uses. Tenant-controlled central AC is in place!
- Listed rate may not include certain utilities, building services and property expenses
- Fully Built-Out as Standard Office
- 12 Private Offices
- 1 Conference Room
- Finished Ceilings: 11’2” - 11’6”
- Space is in Excellent Condition
- Can be combined with additional space(s) for up to 26,000 SF of adjacent space
- Central Air Conditioning
- Elevator Access
- Private Restrooms
- Natural Light
- Hardwood Floors
- 24/7 Access
Property Overview
Okada and Company is pleased to present to the Amalgamated Lithographers of America Building, located at 113 University Place in Greenwich Village. Rising 11 stories tall, the building's southeast corner position at University Place and 13th St allows for breathtaking views and natural light from three sides of windows. The building's location near Union Square is a valuable asset, providing access to weekly farmer's markets and public transportation. Historically, the building has housed a diverse array of tenants, including architects, PR firms, photographers, design studios, non-profits, and wellness-related businesses. Each full-floor office enjoys direct elevator access and tenant-controlled central AC units. With multiple passenger elevators and 24/7 access, 113 University Place is well-suited for a wide range of uses.
- Bus Line
- Metro/Subway
PROPERTY FACTS
Presented by

113 University Pl
Hmm, there seems to have been an error sending your message. Please try again.
Thanks! Your message was sent.









