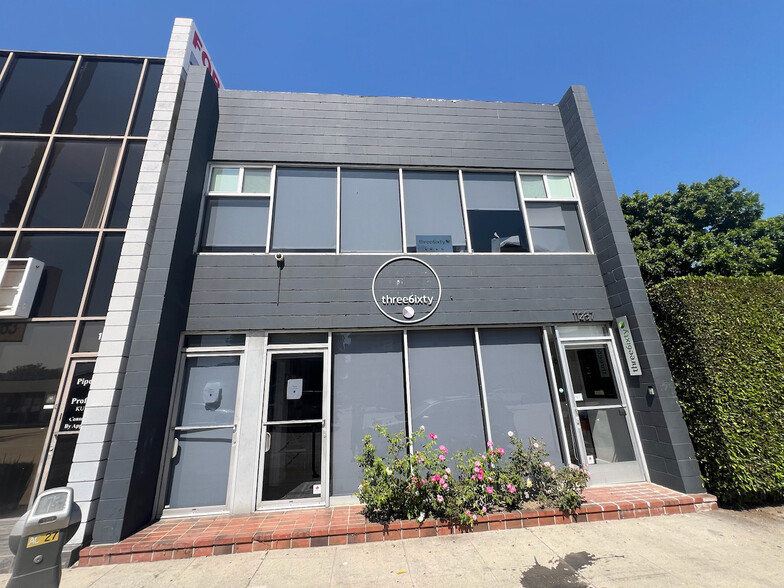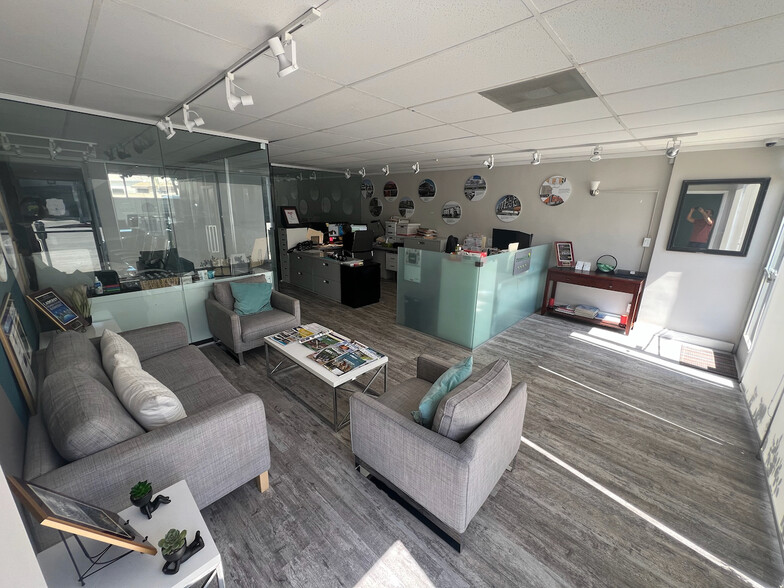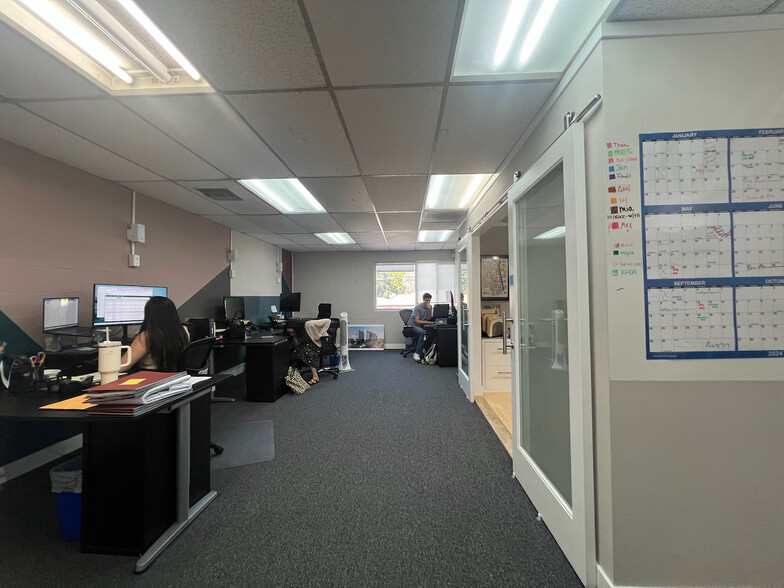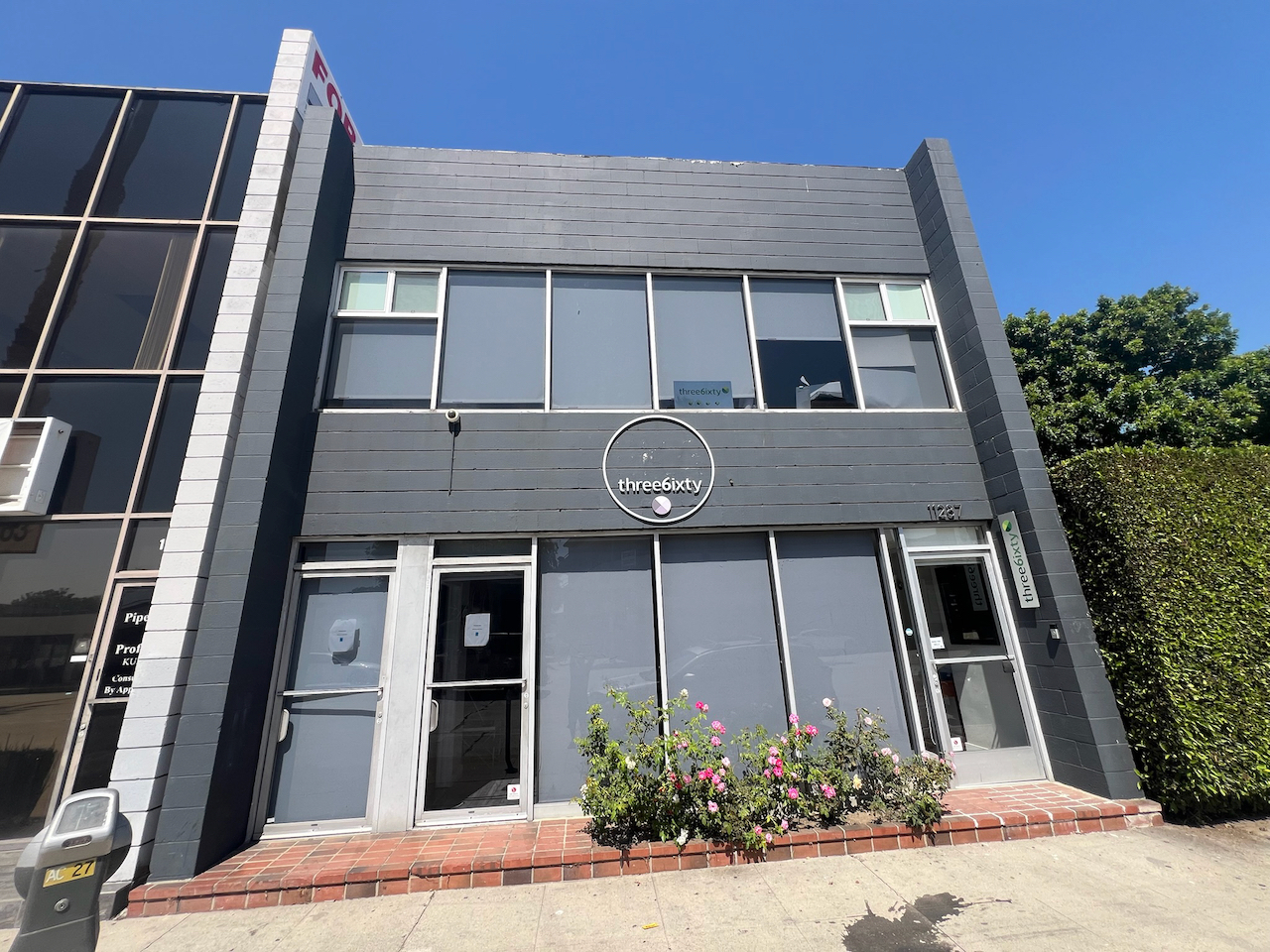
This feature is unavailable at the moment.
We apologize, but the feature you are trying to access is currently unavailable. We are aware of this issue and our team is working hard to resolve the matter.
Please check back in a few minutes. We apologize for the inconvenience.
- LoopNet Team
thank you

Your email has been sent!
Investment Highlights
- Ideal Owner User Opportunity
- High end office buildout already completed
- Delivered Vacant
Executive Summary
The thoughtfully designed interior features:
A remodeled full-size kitchen with island seating, perfect for team gatherings or breaks.
A first-floor glass-enclosed conference room that exudes professionalism.
Three private offices for focused work.
Two open areas accommodating desks or collaborative workspaces.
Three bathrooms to ensure convenience for staff and visitors.
One of the building's unique features is its ability to function as two separate units, with upstairs and downstairs spaces that can operate independently. This offers flexibility for an owner-user to occupy one floor while leasing out the other, creating an excellent opportunity for additional income.
Conveniently situated in the heart of the city, the building boasts seamless access to the 405 Freeway and is just minutes from Downtown Culver City and Venice. Six dedicated parking spaces in the rear of the property add further value and ease of access.
Property Facts
Amenities
- Signage
- Air Conditioning
Space Availability
- Space
- Size
- Space Use
- Condition
- Available
The first floor features a sitting and reception area, followed by a glass-enclosed meeting room that will wow clients and a private office. The rear of the 1st floor includes a large private restroom and a beautiful kitchen area with designer finishes.
The expansive second floor features two large open areas, 2 additional restrooms and 2 additional private offices. 3 reserved parking spaces are included at the rear of the building with secure access into the building.
| Space | Size | Space Use | Condition | Available |
| 1st Fl-Ste A | 1,400 SF | Office | Full Build-Out | Jan 2025 |
| 2nd Fl-Ste B | 1,400 SF | Office | Full Build-Out | Jan 2025 |
1st Fl-Ste A
| Size |
| 1,400 SF |
| Space Use |
| Office |
| Condition |
| Full Build-Out |
| Available |
| Jan 2025 |
2nd Fl-Ste B
| Size |
| 1,400 SF |
| Space Use |
| Office |
| Condition |
| Full Build-Out |
| Available |
| Jan 2025 |
1st Fl-Ste A
| Size | 1,400 SF |
| Space Use | Office |
| Condition | Full Build-Out |
| Available | Jan 2025 |
The first floor features a sitting and reception area, followed by a glass-enclosed meeting room that will wow clients and a private office. The rear of the 1st floor includes a large private restroom and a beautiful kitchen area with designer finishes.
2nd Fl-Ste B
| Size | 1,400 SF |
| Space Use | Office |
| Condition | Full Build-Out |
| Available | Jan 2025 |
The expansive second floor features two large open areas, 2 additional restrooms and 2 additional private offices. 3 reserved parking spaces are included at the rear of the building with secure access into the building.
DEMOGRAPHICS
Demographics
PROPERTY TAXES
| Parcel Number | 4233-032-013 | Improvements Assessment | $606,259 CAD |
| Land Assessment | $404,167 CAD | Total Assessment | $1,010,426 CAD |
PROPERTY TAXES
Presented by

11287 Washington Blvd
Hmm, there seems to have been an error sending your message. Please try again.
Thanks! Your message was sent.





