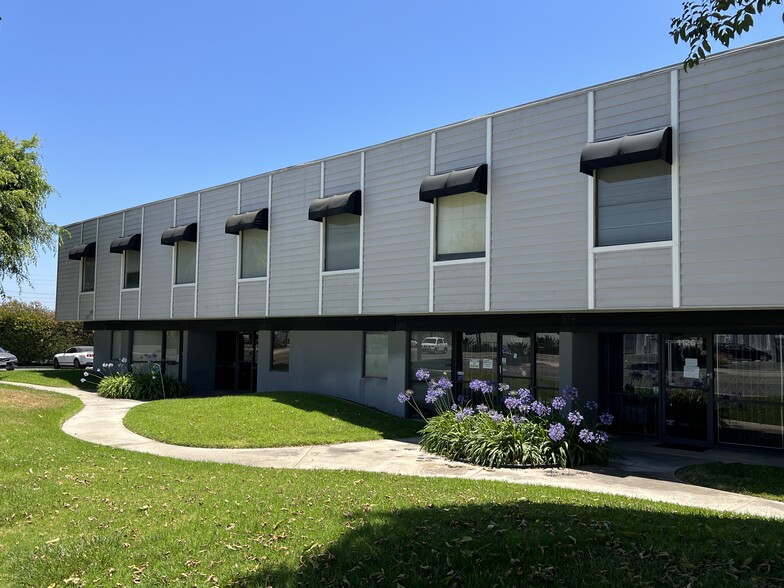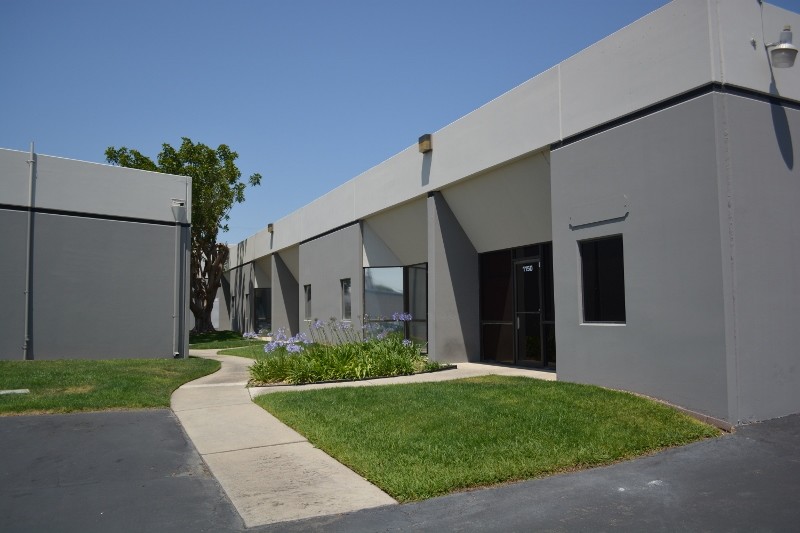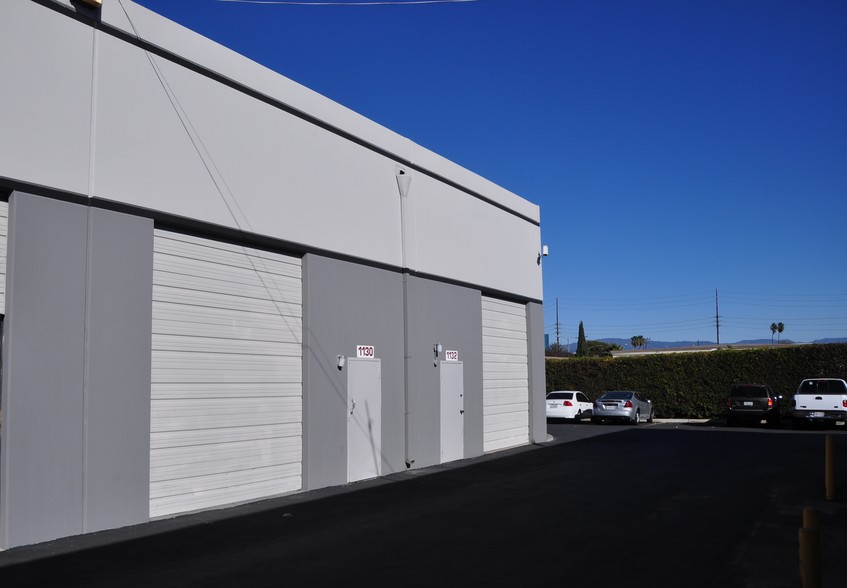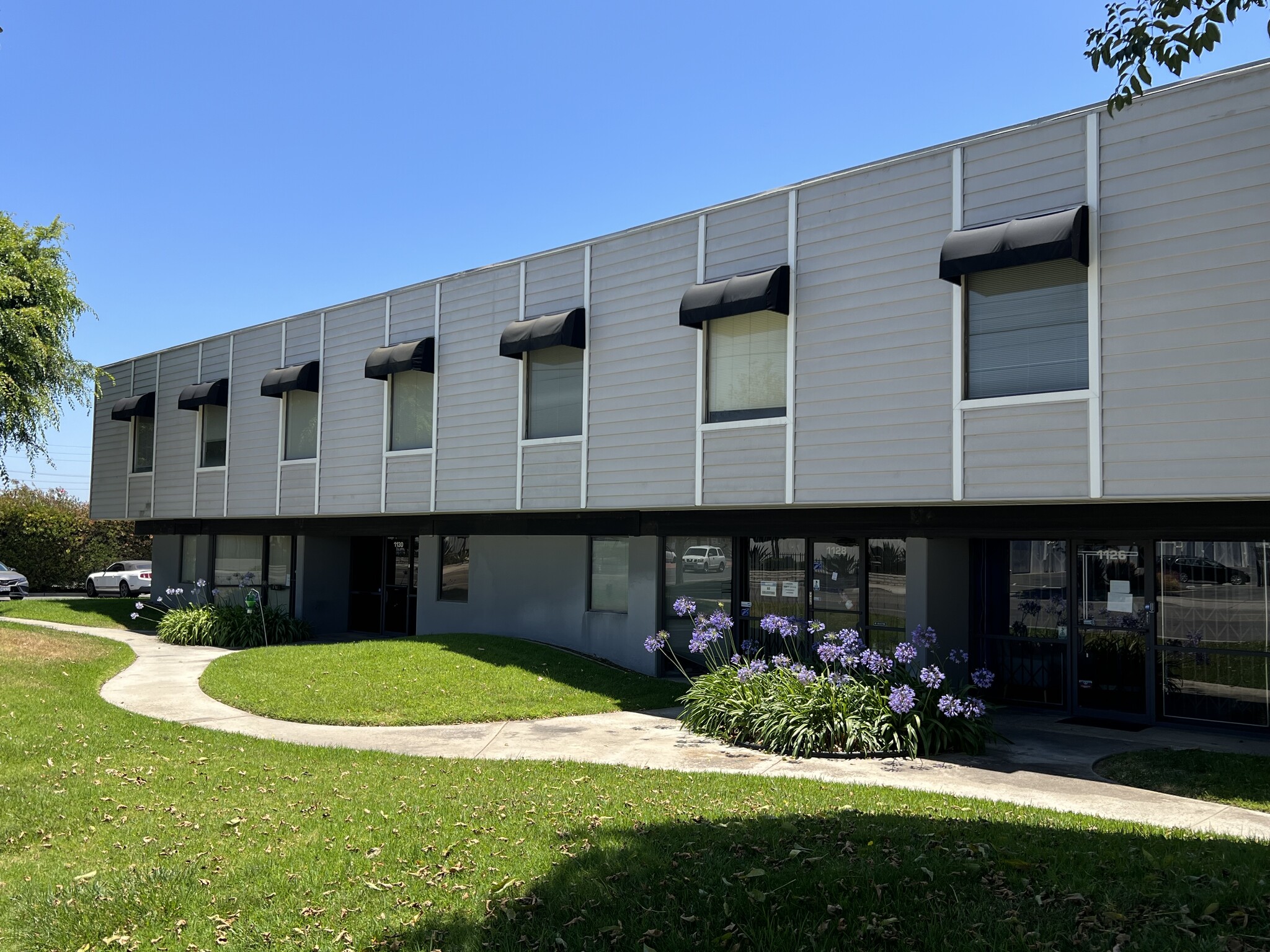Chestnut Business Park Santa Ana, CA 92701 707 - 14,046 SF of Space Available



PARK FACTS
| Total Space Available | 14,046 SF |
| Park Type | Industrial Park |
ALL AVAILABLE SPACES(9)
Display Rental Rate as
- SPACE
- SIZE
- TERM
- RENTAL RATE
- SPACE USE
- CONDITION
- AVAILABLE
- Listed rate may not include certain utilities, building services and property expenses
- 3 Drive Ins
- Includes 1,152 SF of dedicated office space
| Space | Size | Term | Rental Rate | Space Use | Condition | Available |
| 1st Floor - 1120-1124 | 5,760 SF | 3-5 Years | $26.58 CAD/SF/YR | Industrial | Partial Build-Out | Now |
1120-1124 E Chestnut Ave - 1st Floor - 1120-1124
- SPACE
- SIZE
- TERM
- RENTAL RATE
- SPACE USE
- CONDITION
- AVAILABLE
- Listed rate may not include certain utilities, building services and property expenses
- Space is in Excellent Condition
| Space | Size | Term | Rental Rate | Space Use | Condition | Available |
| 1st Floor - 1150 | 1,860 SF | 3 Years | $26.58 CAD/SF/YR | Flex | - | Now |
1142-1150 E Chestnut Ave - 1st Floor - 1150
- SPACE
- SIZE
- TERM
- RENTAL RATE
- SPACE USE
- CONDITION
- AVAILABLE
- Listed rate may not include certain utilities, building services and property expenses
- Space is in Excellent Condition
- Fits 3 - 7 People
- Listed rate may not include certain utilities, building services and property expenses
- Fits 4 - 12 People
| Space | Size | Term | Rental Rate | Space Use | Condition | Available |
| 2nd Floor, Ste 1110 | 858 SF | 3 Years | $16.61 CAD/SF/YR | Office | - | Now |
| 2nd Floor, Ste 1112-1114 | 1,480 SF | 3 Years | $16.61 CAD/SF/YR | Office | - | 2025-05-01 |
1100-1118 E Chestnut Ave - 2nd Floor - Ste 1110
1100-1118 E Chestnut Ave - 2nd Floor - Ste 1112-1114
- SPACE
- SIZE
- TERM
- RENTAL RATE
- SPACE USE
- CONDITION
- AVAILABLE
- Listed rate may not include certain utilities, building services and property expenses
- Fits 3 - 7 People
- Partially Built-Out as Standard Office
- Space is in Excellent Condition
- Listed rate may not include certain utilities, building services and property expenses
- Fits 2 - 6 People
Upstairs Office Suite with Shared Facilities & Hallway.
- Listed rate may not include certain utilities, building services and property expenses
- Space is in Excellent Condition
- Fits 2 - 6 People
- Listed rate may not include certain utilities, building services and property expenses
- Fits 3 - 10 People
- Mostly Open Floor Plan Layout
- Space is in Excellent Condition
- Listed rate may not include certain utilities, building services and property expenses
- Space is in Excellent Condition
- Fits 3 - 7 People
| Space | Size | Term | Rental Rate | Space Use | Condition | Available |
| 2nd Floor, Ste 1134 | 826 SF | 3 Years | $16.61 CAD/SF/YR | Office | Partial Build-Out | Now |
| 2nd Floor, Ste 1136 | 707 SF | 3 Years | $16.61 CAD/SF/YR | Office | - | Now |
| 2nd Floor, Ste 1138 | 707 SF | 3 Years | $16.61 CAD/SF/YR | Office | Partial Build-Out | Now |
| 2nd Floor, Ste 1139-1141 | 1,022 SF | 3 Years | $16.61 CAD/SF/YR | Office | - | Now |
| 2nd Floor, Ste 1140 | 826 SF | 3 Years | $16.61 CAD/SF/YR | Office | - | Now |





























