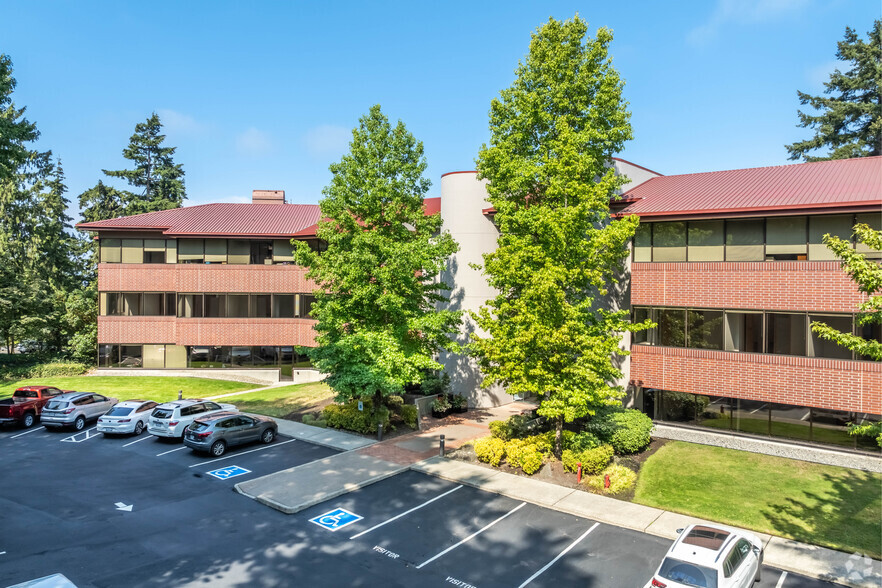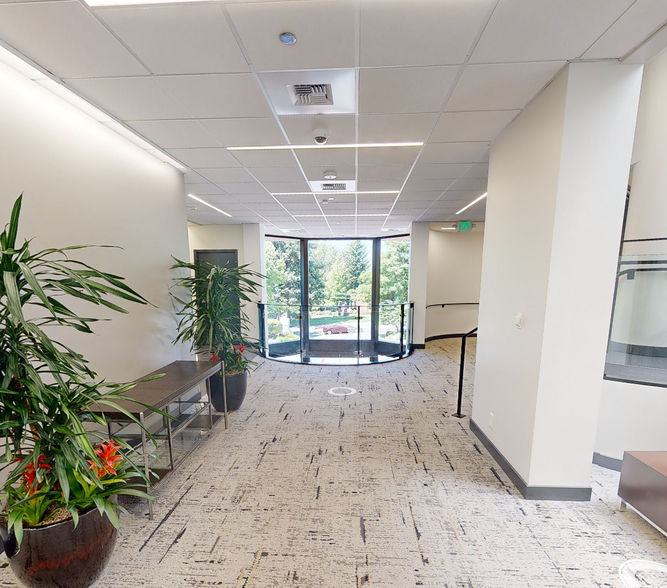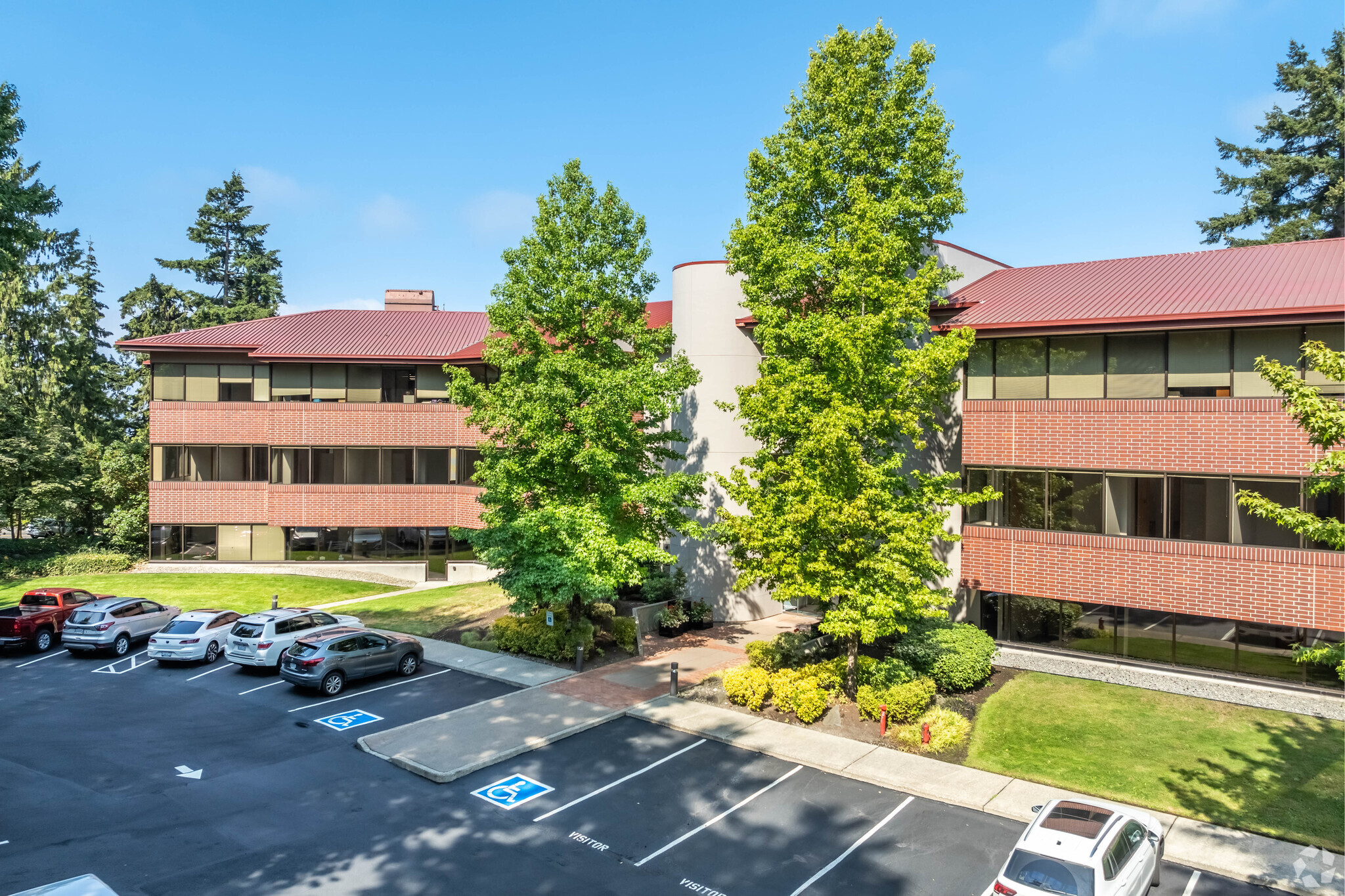
This feature is unavailable at the moment.
We apologize, but the feature you are trying to access is currently unavailable. We are aware of this issue and our team is working hard to resolve the matter.
Please check back in a few minutes. We apologize for the inconvenience.
- LoopNet Team
thank you

Your email has been sent!
Kirkland Way Building 11255 Kirkland Way NE
6,444 - 24,033 SF of Office Space Available in Kirkland, WA 98033


Highlights
- Kirkland Way Building offers move-in-ready office space from 6,500 to 24,000 square feet in a fully renovated prime three-story building.
- Convenient access to I-405, Downtown Kirkland and nearby amenities, commuting options include car, transit, or bike.
- Park-like setting with lush landscaping, territorial views, outdoor decks, large windows, ample parking (including covered), and building signage.
- Professional property management to satisfy tenant needs and strong institutional debt-free ownership with flexible, creative lease structures.
all available spaces(3)
Display Rental Rate as
- Space
- Size
- Term
- Rental Rate
- Space Use
- Condition
- Available
This first-floor market-ready suite has a mix of private offices and open space.
- Fully Built-Out as Standard Office
- 9 Private Offices
- Space is in Excellent Condition
- Mostly Open Floor Plan Layout
- 3 Conference Rooms
- Can be combined with additional space(s) for up to 24,033 SF of adjacent space
This is a full second-floor availability with a mix of perimeter private offices and open space.
- Fully Built-Out as Standard Office
- 15 Private Offices
- Space is in Excellent Condition
- Mostly Open Floor Plan Layout
- 4 Conference Rooms
- Can be combined with additional space(s) for up to 24,033 SF of adjacent space
Market ready suite with a mix of perimeter private offices and open space.
- Fully Built-Out as Standard Office
- 14 Private Offices
- Space is in Excellent Condition
- Mostly Open Floor Plan Layout
- 5 Conference Rooms
- Can be combined with additional space(s) for up to 24,033 SF of adjacent space
| Space | Size | Term | Rental Rate | Space Use | Condition | Available |
| 1st Floor, Ste 100 | 6,444 SF | Negotiable | Upon Request Upon Request Upon Request Upon Request Upon Request Upon Request | Office | Full Build-Out | Now |
| 2nd Floor, Ste 200 | 7,915 SF | Negotiable | Upon Request Upon Request Upon Request Upon Request Upon Request Upon Request | Office | Full Build-Out | Now |
| 2nd Floor, Ste 210 | 9,674 SF | Negotiable | Upon Request Upon Request Upon Request Upon Request Upon Request Upon Request | Office | Full Build-Out | Now |
1st Floor, Ste 100
| Size |
| 6,444 SF |
| Term |
| Negotiable |
| Rental Rate |
| Upon Request Upon Request Upon Request Upon Request Upon Request Upon Request |
| Space Use |
| Office |
| Condition |
| Full Build-Out |
| Available |
| Now |
2nd Floor, Ste 200
| Size |
| 7,915 SF |
| Term |
| Negotiable |
| Rental Rate |
| Upon Request Upon Request Upon Request Upon Request Upon Request Upon Request |
| Space Use |
| Office |
| Condition |
| Full Build-Out |
| Available |
| Now |
2nd Floor, Ste 210
| Size |
| 9,674 SF |
| Term |
| Negotiable |
| Rental Rate |
| Upon Request Upon Request Upon Request Upon Request Upon Request Upon Request |
| Space Use |
| Office |
| Condition |
| Full Build-Out |
| Available |
| Now |
1st Floor, Ste 100
| Size | 6,444 SF |
| Term | Negotiable |
| Rental Rate | Upon Request |
| Space Use | Office |
| Condition | Full Build-Out |
| Available | Now |
This first-floor market-ready suite has a mix of private offices and open space.
- Fully Built-Out as Standard Office
- Mostly Open Floor Plan Layout
- 9 Private Offices
- 3 Conference Rooms
- Space is in Excellent Condition
- Can be combined with additional space(s) for up to 24,033 SF of adjacent space
2nd Floor, Ste 200
| Size | 7,915 SF |
| Term | Negotiable |
| Rental Rate | Upon Request |
| Space Use | Office |
| Condition | Full Build-Out |
| Available | Now |
This is a full second-floor availability with a mix of perimeter private offices and open space.
- Fully Built-Out as Standard Office
- Mostly Open Floor Plan Layout
- 15 Private Offices
- 4 Conference Rooms
- Space is in Excellent Condition
- Can be combined with additional space(s) for up to 24,033 SF of adjacent space
2nd Floor, Ste 210
| Size | 9,674 SF |
| Term | Negotiable |
| Rental Rate | Upon Request |
| Space Use | Office |
| Condition | Full Build-Out |
| Available | Now |
Market ready suite with a mix of perimeter private offices and open space.
- Fully Built-Out as Standard Office
- Mostly Open Floor Plan Layout
- 14 Private Offices
- 5 Conference Rooms
- Space is in Excellent Condition
- Can be combined with additional space(s) for up to 24,033 SF of adjacent space
Property Overview
Kirkland Way Building at 11255 Kirkland Way offers market-ready suites within a three-story office building in Kirkland, Washington. This magnificent building just underwent an entire building remodel to elevate the lobby experience and modernize the suites. When stepping into the like-new offices, tenants will be greeted by large windows displaying stunning views overlooking Lake Washington and Seattle. Each availability comprises a mix of private offices, conference rooms, open bullpen areas, and outdoor terraces. This complex offers a park-like setting engulfed in mature trees, bright greenery, and lush landscaping that integrates into nearby biking and hiking trails. Delight in the property features, including ample surface and reserved covered parking, shower facilities, lockers, and monument and building signage displayed for those traveling on Kirkland Way, 85th Street, and Interstate 405. Institutionally owned and managed by Washington Capital Management and professionally managed by Integrated Real Estate Services. Tenant needs are promptly met, and the property is well maintained. Walkable to Kirkland Urban and minutes away from Downtown Kirkland, this office destination has convenient access to all this stunning Seattle suburb offers: the waterfront, local shopping, and exceptional dining. The Kirkland Way Building is adjacent to Interstate 405, which flows through Bellevue with access to Seattle and the surrounding neighborhoods. Public transportation is found at the nexus of Kirkland Way and 85th Street, connecting commuters throughout King County Metro. The Cross Kirkland Corridor, a 5.75-mile crushed-gravel trail, is a five-minute walk away for employees to take in the area's scenery before, during, and after work hours.
PROPERTY FACTS
Marketing Brochure
Nearby Amenities
Restaurants |
|||
|---|---|---|---|
| TacoTime | Mexican | - | 11 min walk |
| Deru Market | Sandwiches | $$$ | 13 min walk |
| Acropolis Pizza & Pasta Company | Pizza | $ | 13 min walk |
| Tutta Bella Neapolitan Pizzeria | Pizza | $$$ | 14 min walk |
| Starbucks | Cafe | $ | 14 min walk |
| Plantiful | Vegan | $$$ | 14 min walk |
| Nasai Teriyaki | Japanese | $ | 13 min walk |
| Domino’s | - | - | 13 min walk |
| Yang's Dumpling House | Asian | $ | 15 min walk |
| McDonald's | - | - | 14 min walk |
Retail |
||
|---|---|---|
| Kirkland Cross Fit | Fitness | 8 min walk |
| United States Postal Service | Business/Copy/Postal Services | 10 min walk |
| The Goddard School | Daycare | 13 min walk |
| Petco | Animal Care/Groom | 13 min walk |
| Tuesday Morning | Card/Gifts | 13 min walk |
| Quality Food Centers | Supermarket | 14 min walk |
| Costco Wholesale | Wholesale Club | 13 min walk |
Hotels |
|
|---|---|
| Hyatt House |
149 rooms
8 min drive
|
| Courtyard |
253 rooms
8 min drive
|
| Hampton by Hilton |
128 rooms
9 min drive
|
Leasing Team
Tim Owens, Senior Vice President
Tim is responsible for actively marketing properties, financial lease analysis and strategic lease negotiations for a wide range of owners with differing goals and objectives. He views his client service commitment as a continuous cycle, one that does not end with the closing of a transaction. As such, Tim focuses on working collaboratively with his clients to clarify both immediate and long-term objectives, define strategy and capture market opportunities as they arise. His knowledge, proficiency, and drive have earned him significant respect and admiration among his clients, peers and tenant representatives who have consistently praised his ethics, depth of market awareness, engagement, and influence in his professional role.
Scott Davis, Executive Vice President
In Scott's capacity as a real estate corporate services specialist, he has been responsible for strategic planning, portfolio management, portfolio optimization, business process improvement and transaction activities. More specifically Scott:
Manages client account relationships as a single point of accountability for transaction management.
Manages multi-market real estate transaction teams providing a portfolio solution to corporate real estate transaction needs.
Advise clients – helping to determine successful strategies to their real estate objectives.
Executes on behalf of clients – delivering "best in class service" solutions.
Scott is a graduate of the State University of New York, and prior to joining CBRE, he spent several years in sales, management and marketing with Ford Mortor Company in Dearborn, MI.
Presented by

Kirkland Way Building | 11255 Kirkland Way NE
Hmm, there seems to have been an error sending your message. Please try again.
Thanks! Your message was sent.










