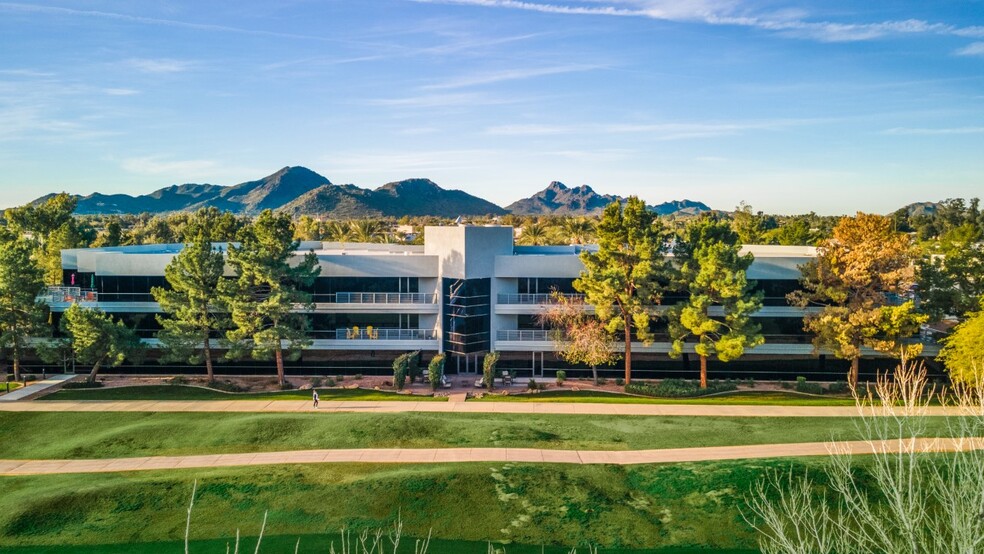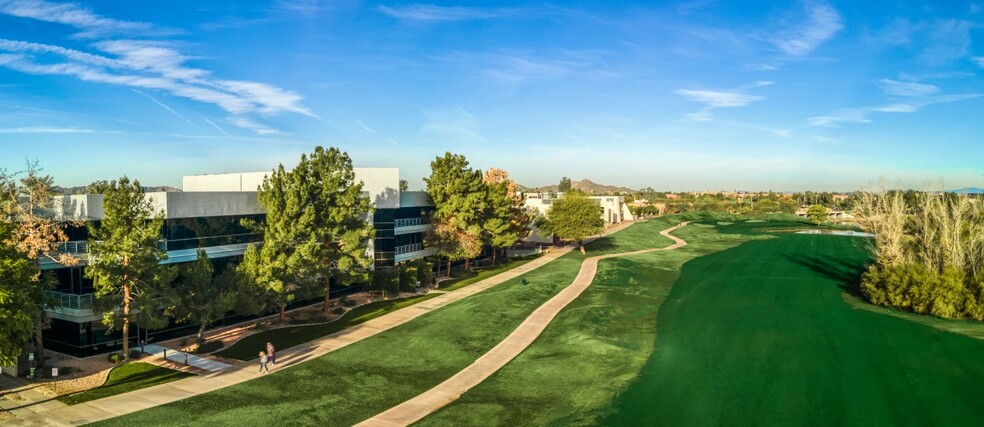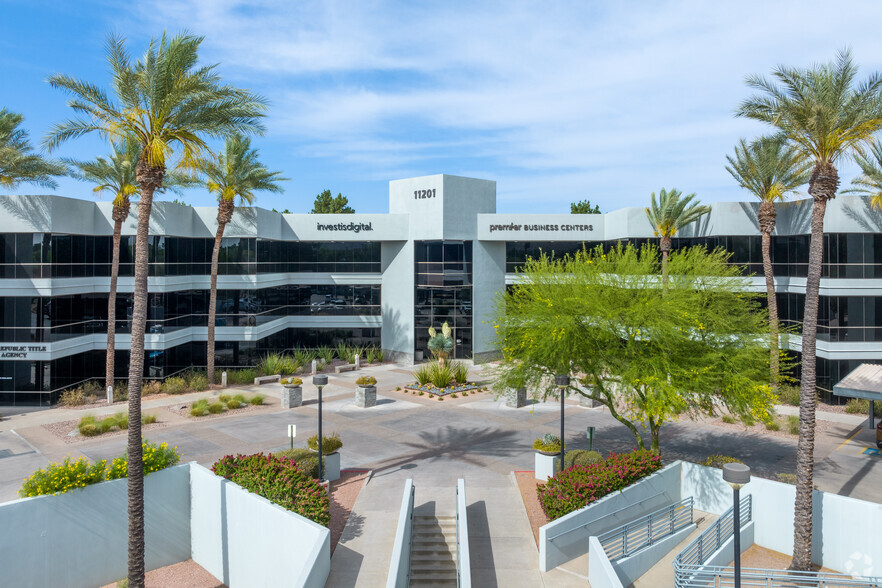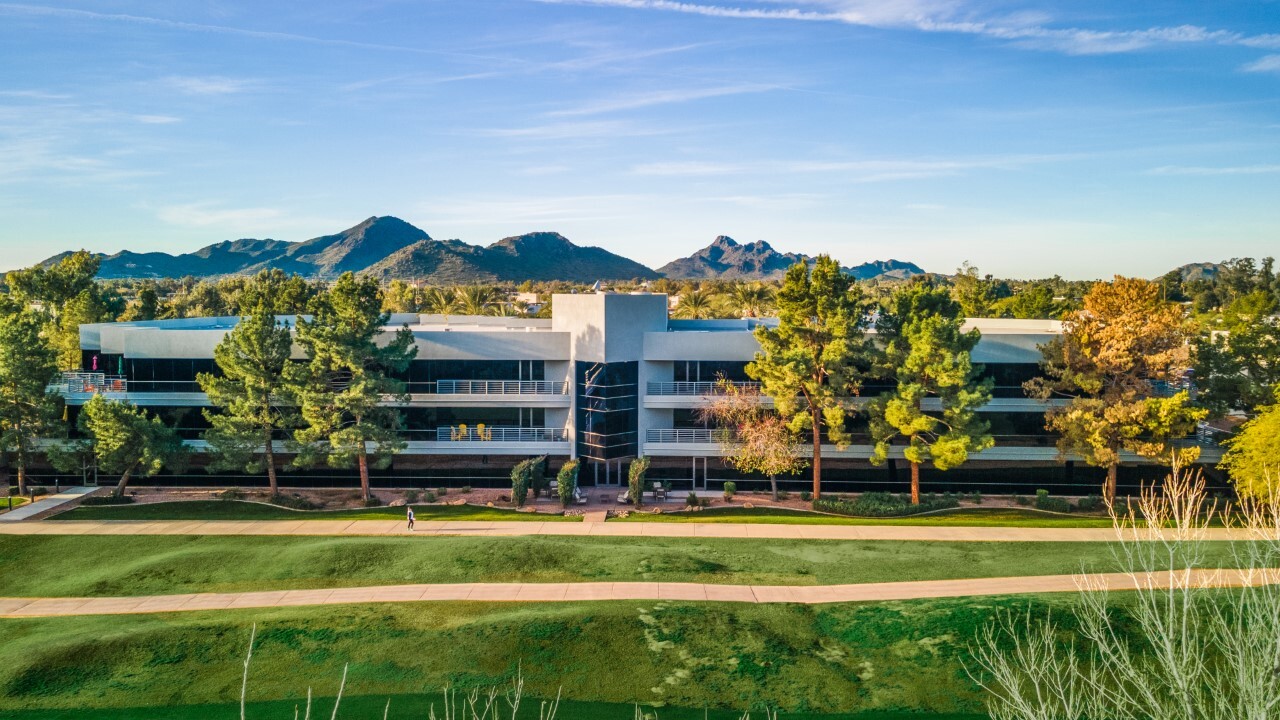Stonecreek Pointe 11201 N Tatum Blvd 1,069 - 18,960 SF of 4-Star Office Space Available in Phoenix, AZ 85028



ALL AVAILABLE SPACES(5)
Display Rental Rate as
- SPACE
- SIZE
- TERM
- RENTAL RATE
- SPACE USE
- CONDITION
- AVAILABLE
- Rate includes utilities, building services and property expenses
- Fits 15 - 18 People
- 1 Conference Room
- Partially Built-Out as Financial Services Office
- 7 Private Offices
- 8 Workstations
Planned Spec-suite.
- Rate includes utilities, building services and property expenses
- Fits 8 - 26 People
- 1 Conference Room
- Central Air Conditioning
- Mostly Open Floor Plan Layout
- 6 Private Offices
- Space is in Excellent Condition
- Reception Area
- Rate includes utilities, building services and property expenses
- Fits 5 - 9 People
- 1 Conference Room
- Space In Need of Renovation
- Partially Built-Out as Standard Office
- 4 Private Offices
- 4 Workstations
Move in ready fully furnished new office space.
- Rate includes utilities, building services and property expenses
- 2 Private Offices
- Space is in Excellent Condition
- Fits 2 - 8 People
- 1 Conference Room
- Rate includes utilities, building services and property expenses
- Mostly Open Floor Plan Layout
- Conference Rooms
- Fully Built-Out as Standard Office
- Fits 12 - 86 People
- Space is in Excellent Condition
| Space | Size | Term | Rental Rate | Space Use | Condition | Available |
| 1st Floor, Ste 100B | 1,909 SF | 3 Years | $48.41 CAD/SF/YR | Office | Partial Build-Out | Now |
| 2nd Floor, Ste 255 | 3,365 SF | Negotiable | $48.41 CAD/SF/YR | Office | Spec Suite | Now |
| 3rd Floor, Ste 330 | 1,809 SF | 3-10 Years | $48.41 CAD/SF/YR | Office | Partial Build-Out | Now |
| 3rd Floor, Ste 340 | 1,069 SF | Negotiable | $48.41 CAD/SF/YR | Office | Spec Suite | Now |
| 3rd Floor, Ste 350 | 2,110-10,808 SF | Negotiable | $48.41 CAD/SF/YR | Office | Full Build-Out | Now |
1st Floor, Ste 100B
| Size |
| 1,909 SF |
| Term |
| 3 Years |
| Rental Rate |
| $48.41 CAD/SF/YR |
| Space Use |
| Office |
| Condition |
| Partial Build-Out |
| Available |
| Now |
2nd Floor, Ste 255
| Size |
| 3,365 SF |
| Term |
| Negotiable |
| Rental Rate |
| $48.41 CAD/SF/YR |
| Space Use |
| Office |
| Condition |
| Spec Suite |
| Available |
| Now |
3rd Floor, Ste 330
| Size |
| 1,809 SF |
| Term |
| 3-10 Years |
| Rental Rate |
| $48.41 CAD/SF/YR |
| Space Use |
| Office |
| Condition |
| Partial Build-Out |
| Available |
| Now |
3rd Floor, Ste 340
| Size |
| 1,069 SF |
| Term |
| Negotiable |
| Rental Rate |
| $48.41 CAD/SF/YR |
| Space Use |
| Office |
| Condition |
| Spec Suite |
| Available |
| Now |
3rd Floor, Ste 350
| Size |
| 2,110-10,808 SF |
| Term |
| Negotiable |
| Rental Rate |
| $48.41 CAD/SF/YR |
| Space Use |
| Office |
| Condition |
| Full Build-Out |
| Available |
| Now |
PROPERTY OVERVIEW
Overlooking Stonecreek Golf Course, the property offers a contemporary creative office environment with spectacular, panoramic views of Camelback Mountain, Piestewa Peak, and the Phoenix Mountain Preserve.
- 24 Hour Access
- Atrium
- Conferencing Facility
- Property Manager on Site
- Kitchen
- Natural Light
- Reception
- Wi-Fi
- Monument Signage
- Air Conditioning
- Balcony




















