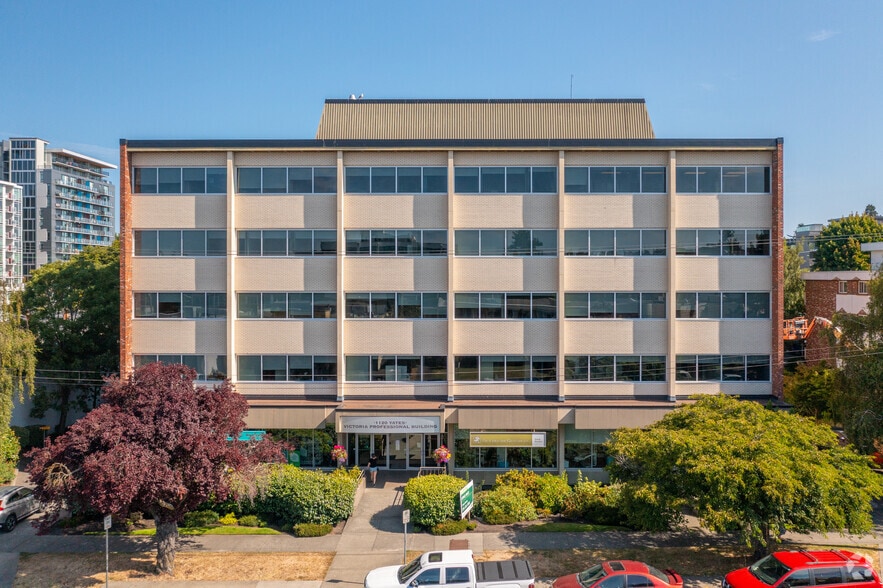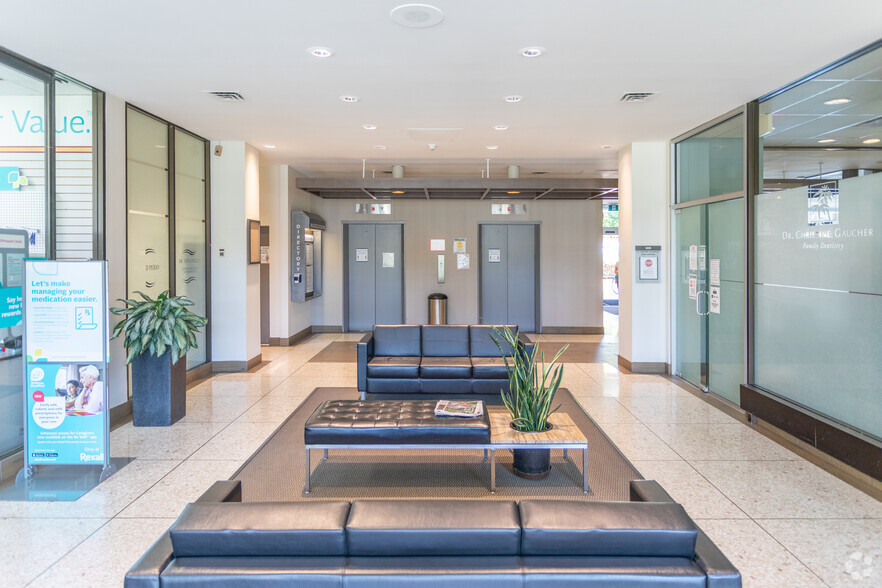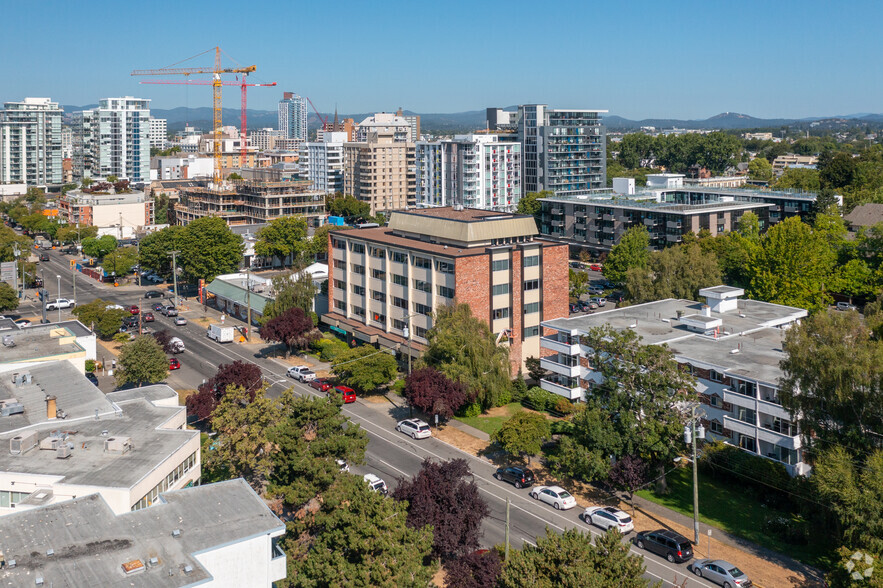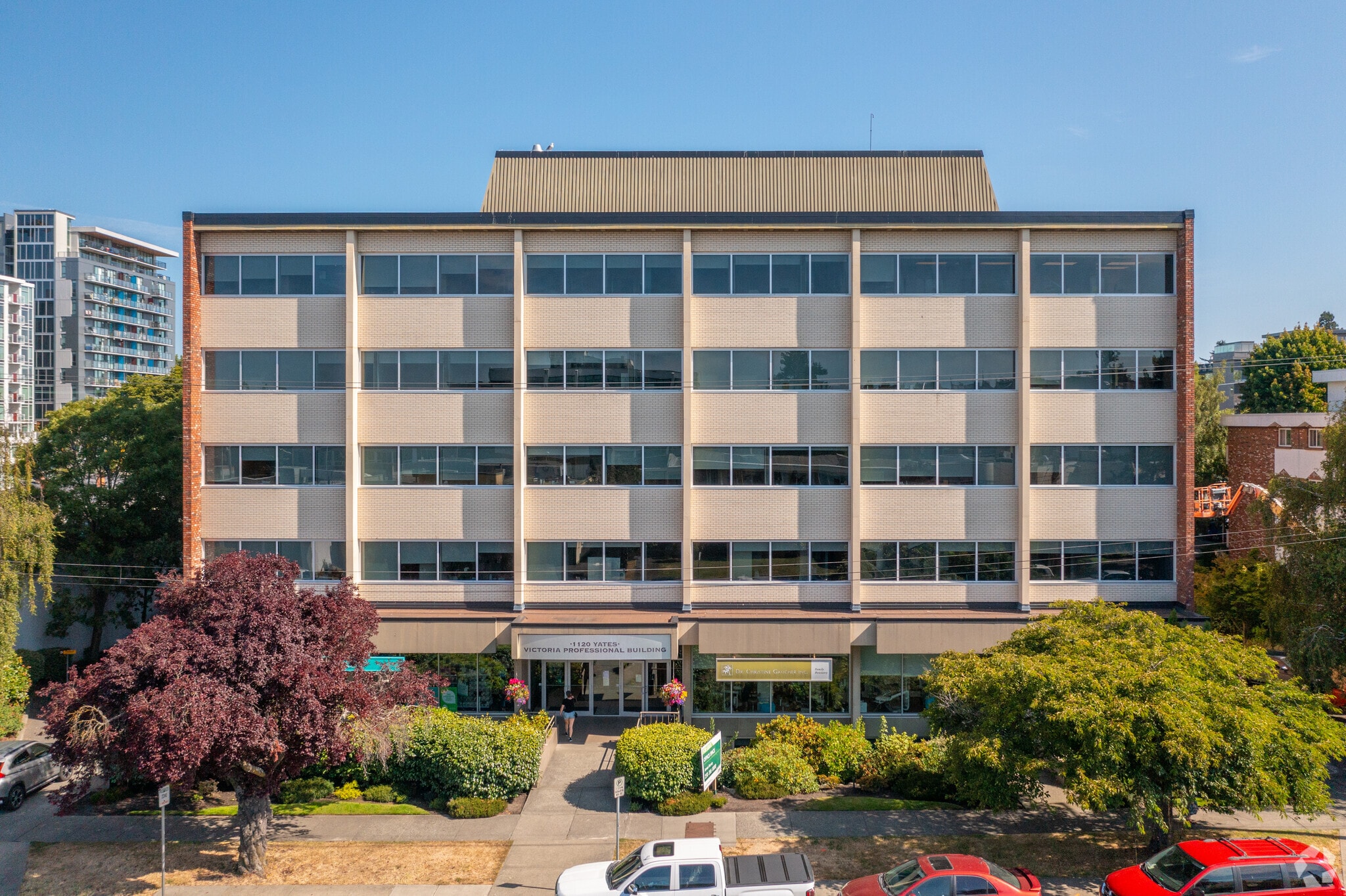Your email has been sent.
Victoria Professional Center 1120 Yates St 689 - 1,662 SF of Office/Medical Space Available in Victoria, BC V8V 3M9



All Available Spaces(2)
Display Rental Rate as
- Space
- Size
- Term
- Rental Rate
- Space Use
- Condition
- Available
Fully open plan unit, partially below grade with south facing windows. Small kitchenette in place
- Lease rate does not include utilities, property expenses or building services
- Open Floor Plan Layout
- Central Air and Heating
- Lots of natural light
- Fully Built-Out as Standard Office
- Fits 2 - 6 People
- Natural Light
- Premium space
Fully open plan unit, partially below grade with south facing windows. Small kitchenette in place
- Lease rate does not include utilities, property expenses or building services
- Office intensive layout
- Central Air and Heating
- Lots of natural light
- Fully Built-Out as Standard Office
- Fits 3 - 8 People
- Natural Light
- Premium space
| Space | Size | Term | Rental Rate | Space Use | Condition | Available |
| Lower Level, Ste 17B | 689 SF | Negotiable | Upon Request Upon Request Upon Request Upon Request | Office/Medical | Full Build-Out | 30 Days |
| 5th Floor, Ste 501 | 973 SF | Negotiable | Upon Request Upon Request Upon Request Upon Request | Office/Medical | Full Build-Out | 30 Days |
Lower Level, Ste 17B
| Size |
| 689 SF |
| Term |
| Negotiable |
| Rental Rate |
| Upon Request Upon Request Upon Request Upon Request |
| Space Use |
| Office/Medical |
| Condition |
| Full Build-Out |
| Available |
| 30 Days |
5th Floor, Ste 501
| Size |
| 973 SF |
| Term |
| Negotiable |
| Rental Rate |
| Upon Request Upon Request Upon Request Upon Request |
| Space Use |
| Office/Medical |
| Condition |
| Full Build-Out |
| Available |
| 30 Days |
Lower Level, Ste 17B
| Size | 689 SF |
| Term | Negotiable |
| Rental Rate | Upon Request |
| Space Use | Office/Medical |
| Condition | Full Build-Out |
| Available | 30 Days |
Fully open plan unit, partially below grade with south facing windows. Small kitchenette in place
- Lease rate does not include utilities, property expenses or building services
- Fully Built-Out as Standard Office
- Open Floor Plan Layout
- Fits 2 - 6 People
- Central Air and Heating
- Natural Light
- Lots of natural light
- Premium space
5th Floor, Ste 501
| Size | 973 SF |
| Term | Negotiable |
| Rental Rate | Upon Request |
| Space Use | Office/Medical |
| Condition | Full Build-Out |
| Available | 30 Days |
Fully open plan unit, partially below grade with south facing windows. Small kitchenette in place
- Lease rate does not include utilities, property expenses or building services
- Fully Built-Out as Standard Office
- Office intensive layout
- Fits 3 - 8 People
- Central Air and Heating
- Natural Light
- Lots of natural light
- Premium space
Property Overview
Located just outside the bustling downtown core of Victoria, British Columbia, the Victoria Professional Building is a 5-storey medical office building. It offers a prime opportunity for healthcare professionals and businesses alike seeking a strategic location to serve the community
- 24 Hour Access
- Bus Line
- Controlled Access
Property Facts
Presented by

Victoria Professional Center | 1120 Yates St
Hmm, there seems to have been an error sending your message. Please try again.
Thanks! Your message was sent.





