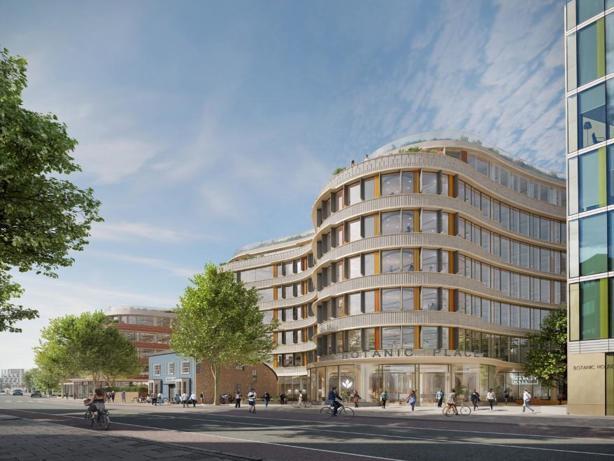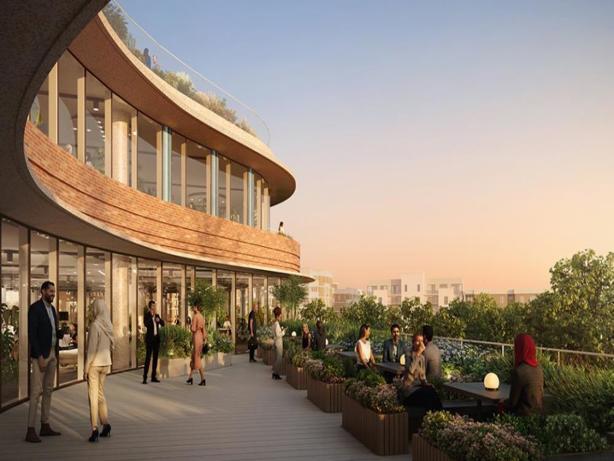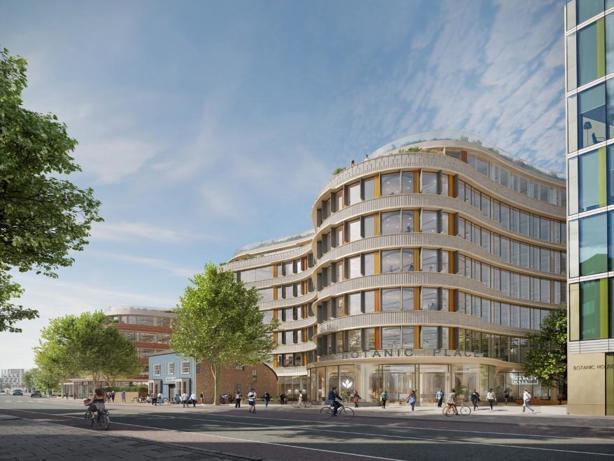
This feature is unavailable at the moment.
We apologize, but the feature you are trying to access is currently unavailable. We are aware of this issue and our team is working hard to resolve the matter.
Please check back in a few minutes. We apologize for the inconvenience.
- LoopNet Team
thank you

Your email has been sent!
Botanic Place 112 Hills Rd
3,380 - 178,596 SF of 4-Star Office Space Available in Cambridge CB2 1LQ


Highlights
- Prime location in Cambridge’s CBD
- Short distance from Cambridge Railway Station
- Close to Cambridge University
all available spaces(9)
Display Rental Rate as
- Space
- Size
- Term
- Rental Rate
- Space Use
- Condition
- Available
The space will comprise new lower level mezzanine office space.
- Use Class: E
- Fits 24 - 75 People
- Can be combined with additional space(s) for up to 178,596 SF of adjacent space
- Private Restrooms
- New building
- Open Floor Plan Layout
- Space is in Excellent Condition
- Elevator Access
- Energy efficiency that is c.70% less than standard
- Prime location
The space will comprise new ground floor office space.
- Use Class: E
- Fits 35 - 110 People
- Can be combined with additional space(s) for up to 178,596 SF of adjacent space
- Private Restrooms
- New building
- Open Floor Plan Layout
- Space is in Excellent Condition
- Elevator Access
- Energy efficiency that is c.70% less than standard
- Prime location
The space will comprise new first floor office space.
- Use Class: E
- Fits 66 - 211 People
- Can be combined with additional space(s) for up to 178,596 SF of adjacent space
- Private Restrooms
- New building
- Open Floor Plan Layout
- Space is in Excellent Condition
- Elevator Access
- Energy efficiency that is c.70% less than standard
- Prime location
The space will comprise new second floor office space.
- Use Class: E
- Fits 66 - 211 People
- Can be combined with additional space(s) for up to 178,596 SF of adjacent space
- Private Restrooms
- New building
- Open Floor Plan Layout
- Space is in Excellent Condition
- Elevator Access
- Energy efficiency that is c.70% less than standard
- Prime location
The space will comprise new third floor office space.
- Use Class: E
- Fits 66 - 211 People
- Can be combined with additional space(s) for up to 178,596 SF of adjacent space
- Private Restrooms
- New building
- Open Floor Plan Layout
- Space is in Excellent Condition
- Elevator Access
- Energy efficiency that is c.70% less than standard
- Prime location
The space will comprise new fourth floor office space.
- Use Class: E
- Fits 66 - 211 People
- Can be combined with additional space(s) for up to 178,596 SF of adjacent space
- Private Restrooms
- New building
- Open Floor Plan Layout
- Space is in Excellent Condition
- Elevator Access
- Energy efficiency that is c.70% less than standard
- Prime location
The space will comprise new fifth floor office space.
- Use Class: E
- Fits 64 - 203 People
- Can be combined with additional space(s) for up to 178,596 SF of adjacent space
- Private Restrooms
- New building
- Open Floor Plan Layout
- Space is in Excellent Condition
- Elevator Access
- Energy efficiency that is c.70% less than standard
- Prime location
The space will comprise new sixth floor office space.
- Use Class: E
- Fits 55 - 174 People
- Can be combined with additional space(s) for up to 178,596 SF of adjacent space
- Private Restrooms
- New building
- Open Floor Plan Layout
- Space is in Excellent Condition
- Elevator Access
- Energy efficiency that is c.70% less than standard
- Prime location
The space will comprise new seventh floor office space.
- Use Class: E
- Fits 9 - 28 People
- Can be combined with additional space(s) for up to 178,596 SF of adjacent space
- Private Restrooms
- New building
- Open Floor Plan Layout
- Space is in Excellent Condition
- Elevator Access
- Energy efficiency that is c.70% less than standard
- Prime location
| Space | Size | Term | Rental Rate | Space Use | Condition | Available |
| Lower Level, Ste Mezzanine | 9,257 SF | Negotiable | Upon Request Upon Request Upon Request Upon Request Upon Request Upon Request | Office | Shell Space | 2027-06-02 |
| Ground | 13,627 SF | Negotiable | Upon Request Upon Request Upon Request Upon Request Upon Request Upon Request | Office | Shell Space | 2027-06-02 |
| 1st Floor | 26,318 SF | Negotiable | Upon Request Upon Request Upon Request Upon Request Upon Request Upon Request | Office | Shell Space | 2027-06-02 |
| 2nd Floor | 26,350 SF | Negotiable | Upon Request Upon Request Upon Request Upon Request Upon Request Upon Request | Office | Shell Space | 2027-06-02 |
| 3rd Floor | 26,318 SF | Negotiable | Upon Request Upon Request Upon Request Upon Request Upon Request Upon Request | Office | Shell Space | 2027-06-02 |
| 4th Floor | 26,318 SF | Negotiable | Upon Request Upon Request Upon Request Upon Request Upon Request Upon Request | Office | Shell Space | 2027-06-02 |
| 5th Floor | 25,317 SF | Negotiable | Upon Request Upon Request Upon Request Upon Request Upon Request Upon Request | Office | Shell Space | 2027-06-02 |
| 6th Floor | 21,711 SF | Negotiable | Upon Request Upon Request Upon Request Upon Request Upon Request Upon Request | Office | Shell Space | 2027-06-02 |
| 7th Floor | 3,380 SF | Negotiable | Upon Request Upon Request Upon Request Upon Request Upon Request Upon Request | Office | Shell Space | 2027-06-02 |
Lower Level, Ste Mezzanine
| Size |
| 9,257 SF |
| Term |
| Negotiable |
| Rental Rate |
| Upon Request Upon Request Upon Request Upon Request Upon Request Upon Request |
| Space Use |
| Office |
| Condition |
| Shell Space |
| Available |
| 2027-06-02 |
Ground
| Size |
| 13,627 SF |
| Term |
| Negotiable |
| Rental Rate |
| Upon Request Upon Request Upon Request Upon Request Upon Request Upon Request |
| Space Use |
| Office |
| Condition |
| Shell Space |
| Available |
| 2027-06-02 |
1st Floor
| Size |
| 26,318 SF |
| Term |
| Negotiable |
| Rental Rate |
| Upon Request Upon Request Upon Request Upon Request Upon Request Upon Request |
| Space Use |
| Office |
| Condition |
| Shell Space |
| Available |
| 2027-06-02 |
2nd Floor
| Size |
| 26,350 SF |
| Term |
| Negotiable |
| Rental Rate |
| Upon Request Upon Request Upon Request Upon Request Upon Request Upon Request |
| Space Use |
| Office |
| Condition |
| Shell Space |
| Available |
| 2027-06-02 |
3rd Floor
| Size |
| 26,318 SF |
| Term |
| Negotiable |
| Rental Rate |
| Upon Request Upon Request Upon Request Upon Request Upon Request Upon Request |
| Space Use |
| Office |
| Condition |
| Shell Space |
| Available |
| 2027-06-02 |
4th Floor
| Size |
| 26,318 SF |
| Term |
| Negotiable |
| Rental Rate |
| Upon Request Upon Request Upon Request Upon Request Upon Request Upon Request |
| Space Use |
| Office |
| Condition |
| Shell Space |
| Available |
| 2027-06-02 |
5th Floor
| Size |
| 25,317 SF |
| Term |
| Negotiable |
| Rental Rate |
| Upon Request Upon Request Upon Request Upon Request Upon Request Upon Request |
| Space Use |
| Office |
| Condition |
| Shell Space |
| Available |
| 2027-06-02 |
6th Floor
| Size |
| 21,711 SF |
| Term |
| Negotiable |
| Rental Rate |
| Upon Request Upon Request Upon Request Upon Request Upon Request Upon Request |
| Space Use |
| Office |
| Condition |
| Shell Space |
| Available |
| 2027-06-02 |
7th Floor
| Size |
| 3,380 SF |
| Term |
| Negotiable |
| Rental Rate |
| Upon Request Upon Request Upon Request Upon Request Upon Request Upon Request |
| Space Use |
| Office |
| Condition |
| Shell Space |
| Available |
| 2027-06-02 |
Lower Level, Ste Mezzanine
| Size | 9,257 SF |
| Term | Negotiable |
| Rental Rate | Upon Request |
| Space Use | Office |
| Condition | Shell Space |
| Available | 2027-06-02 |
The space will comprise new lower level mezzanine office space.
- Use Class: E
- Open Floor Plan Layout
- Fits 24 - 75 People
- Space is in Excellent Condition
- Can be combined with additional space(s) for up to 178,596 SF of adjacent space
- Elevator Access
- Private Restrooms
- Energy efficiency that is c.70% less than standard
- New building
- Prime location
Ground
| Size | 13,627 SF |
| Term | Negotiable |
| Rental Rate | Upon Request |
| Space Use | Office |
| Condition | Shell Space |
| Available | 2027-06-02 |
The space will comprise new ground floor office space.
- Use Class: E
- Open Floor Plan Layout
- Fits 35 - 110 People
- Space is in Excellent Condition
- Can be combined with additional space(s) for up to 178,596 SF of adjacent space
- Elevator Access
- Private Restrooms
- Energy efficiency that is c.70% less than standard
- New building
- Prime location
1st Floor
| Size | 26,318 SF |
| Term | Negotiable |
| Rental Rate | Upon Request |
| Space Use | Office |
| Condition | Shell Space |
| Available | 2027-06-02 |
The space will comprise new first floor office space.
- Use Class: E
- Open Floor Plan Layout
- Fits 66 - 211 People
- Space is in Excellent Condition
- Can be combined with additional space(s) for up to 178,596 SF of adjacent space
- Elevator Access
- Private Restrooms
- Energy efficiency that is c.70% less than standard
- New building
- Prime location
2nd Floor
| Size | 26,350 SF |
| Term | Negotiable |
| Rental Rate | Upon Request |
| Space Use | Office |
| Condition | Shell Space |
| Available | 2027-06-02 |
The space will comprise new second floor office space.
- Use Class: E
- Open Floor Plan Layout
- Fits 66 - 211 People
- Space is in Excellent Condition
- Can be combined with additional space(s) for up to 178,596 SF of adjacent space
- Elevator Access
- Private Restrooms
- Energy efficiency that is c.70% less than standard
- New building
- Prime location
3rd Floor
| Size | 26,318 SF |
| Term | Negotiable |
| Rental Rate | Upon Request |
| Space Use | Office |
| Condition | Shell Space |
| Available | 2027-06-02 |
The space will comprise new third floor office space.
- Use Class: E
- Open Floor Plan Layout
- Fits 66 - 211 People
- Space is in Excellent Condition
- Can be combined with additional space(s) for up to 178,596 SF of adjacent space
- Elevator Access
- Private Restrooms
- Energy efficiency that is c.70% less than standard
- New building
- Prime location
4th Floor
| Size | 26,318 SF |
| Term | Negotiable |
| Rental Rate | Upon Request |
| Space Use | Office |
| Condition | Shell Space |
| Available | 2027-06-02 |
The space will comprise new fourth floor office space.
- Use Class: E
- Open Floor Plan Layout
- Fits 66 - 211 People
- Space is in Excellent Condition
- Can be combined with additional space(s) for up to 178,596 SF of adjacent space
- Elevator Access
- Private Restrooms
- Energy efficiency that is c.70% less than standard
- New building
- Prime location
5th Floor
| Size | 25,317 SF |
| Term | Negotiable |
| Rental Rate | Upon Request |
| Space Use | Office |
| Condition | Shell Space |
| Available | 2027-06-02 |
The space will comprise new fifth floor office space.
- Use Class: E
- Open Floor Plan Layout
- Fits 64 - 203 People
- Space is in Excellent Condition
- Can be combined with additional space(s) for up to 178,596 SF of adjacent space
- Elevator Access
- Private Restrooms
- Energy efficiency that is c.70% less than standard
- New building
- Prime location
6th Floor
| Size | 21,711 SF |
| Term | Negotiable |
| Rental Rate | Upon Request |
| Space Use | Office |
| Condition | Shell Space |
| Available | 2027-06-02 |
The space will comprise new sixth floor office space.
- Use Class: E
- Open Floor Plan Layout
- Fits 55 - 174 People
- Space is in Excellent Condition
- Can be combined with additional space(s) for up to 178,596 SF of adjacent space
- Elevator Access
- Private Restrooms
- Energy efficiency that is c.70% less than standard
- New building
- Prime location
7th Floor
| Size | 3,380 SF |
| Term | Negotiable |
| Rental Rate | Upon Request |
| Space Use | Office |
| Condition | Shell Space |
| Available | 2027-06-02 |
The space will comprise new seventh floor office space.
- Use Class: E
- Open Floor Plan Layout
- Fits 9 - 28 People
- Space is in Excellent Condition
- Can be combined with additional space(s) for up to 178,596 SF of adjacent space
- Elevator Access
- Private Restrooms
- Energy efficiency that is c.70% less than standard
- New building
- Prime location
Property Overview
Botanic Place sits at a unique site in the city of Cambridge, lying at the junction of Station Road and Hills Road and bordered by the Cambridge University Botanic Garden.
- Demised WC facilities
- Direct Elevator Exposure
PROPERTY FACTS
Presented by

Botanic Place | 112 Hills Rd
Hmm, there seems to have been an error sending your message. Please try again.
Thanks! Your message was sent.


