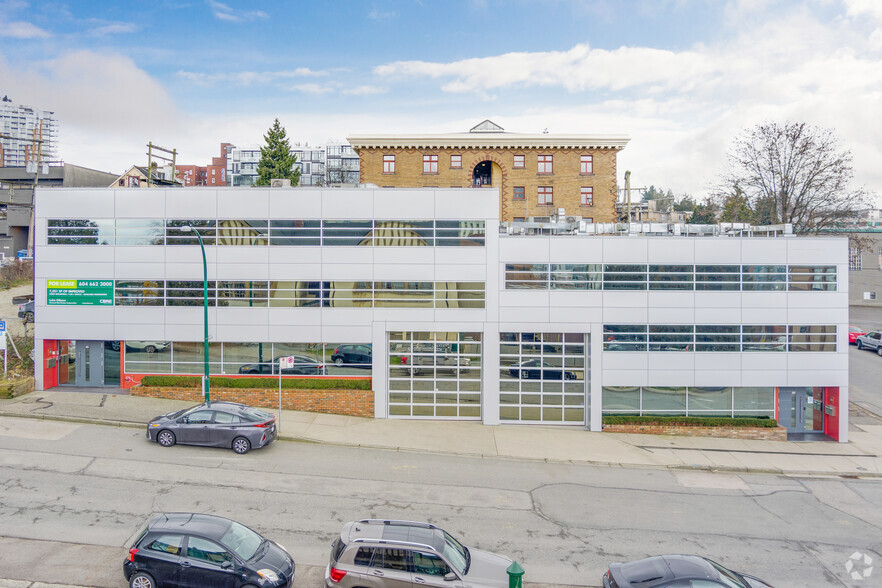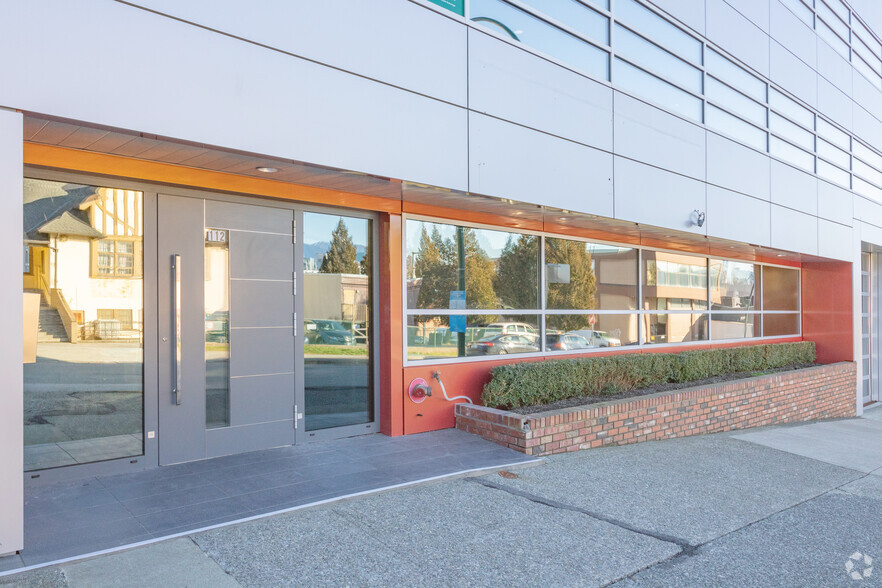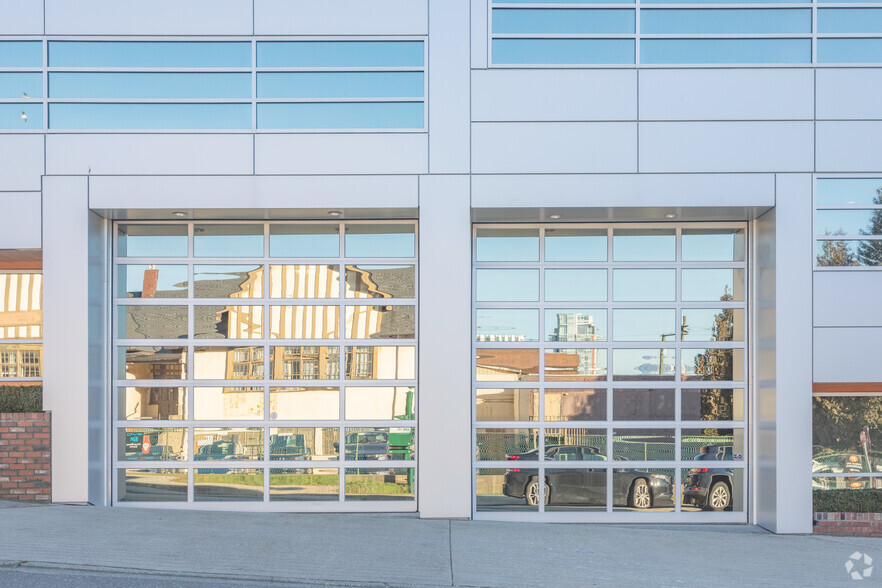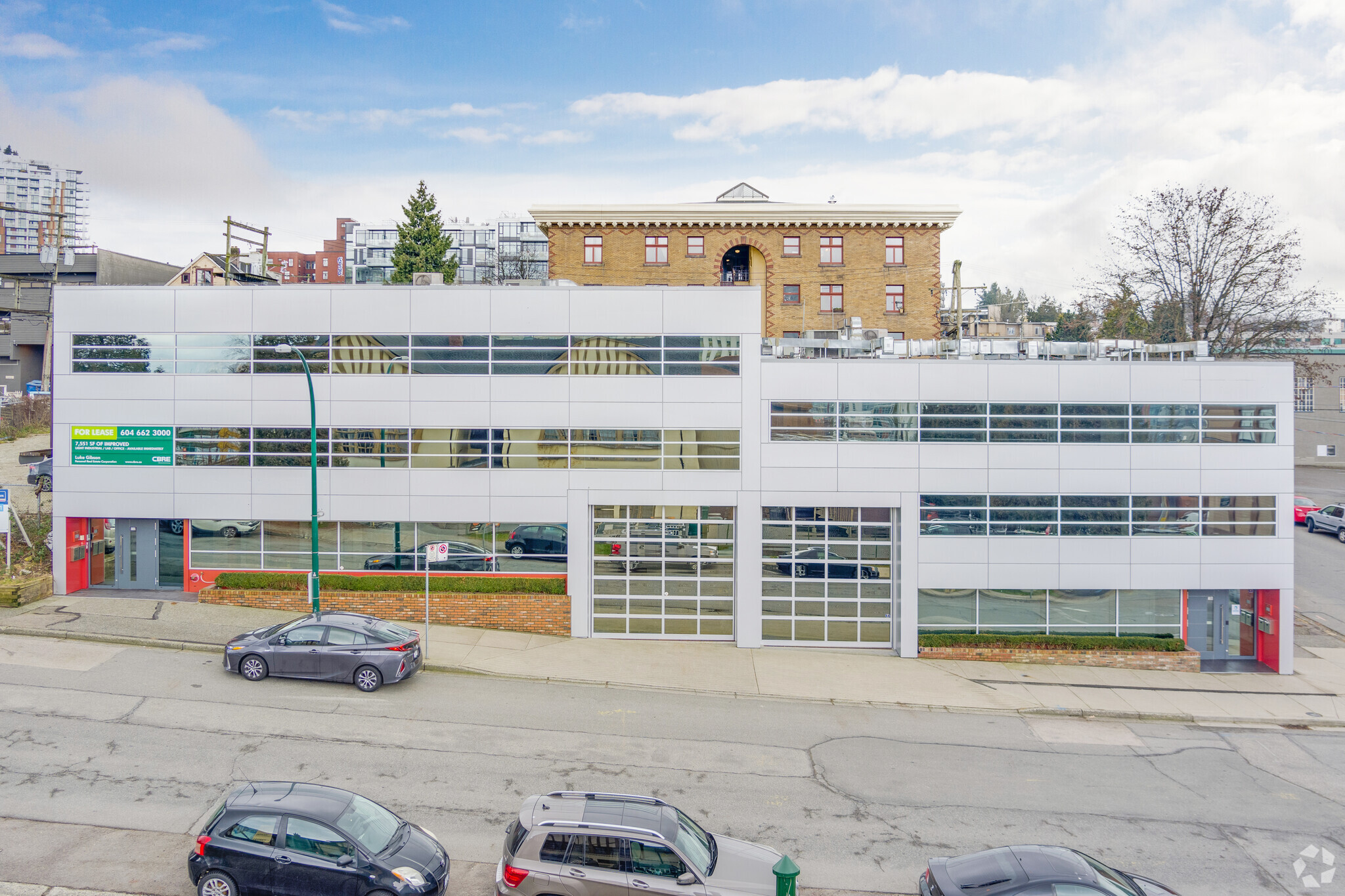
This feature is unavailable at the moment.
We apologize, but the feature you are trying to access is currently unavailable. We are aware of this issue and our team is working hard to resolve the matter.
Please check back in a few minutes. We apologize for the inconvenience.
- LoopNet Team
thank you

Your email has been sent!
106-112 6th Ave E - The Alpha Building Vancouver, BC V5T 1J5
7,551 SF of Flex Space Available





Park Highlights
- New double-pane thermal reflective window glazing throughout.
- New high efficiency multi-zone rooftop and ductless split heat pump HVAC systems.
- New 8-inch commercial water service including all new mechanical, copper pipe plumbing and drainage.
- New BC Hydro electrical service; 300 amp, 600 volt, 3 phase power.
- New custom glass stairwells with stainless handrails & guardrails.
PARK FACTS
| Park Type | Industrial Park |
| Park Type | Industrial Park |
all available space(1)
Display Rental Rate as
- Space
- Size
- Term
- Rental Rate
- Space Use
- Condition
- Available
This totally redeveloped Mount Pleasant building offers a offers a modernized architectural design with original heritage accents and brand-new mechanical, electrical, structural, and design elements throughout. (1701sf of space on the 3rd floor)
- Lease rate does not include utilities, property expenses or building services
- Space is in Excellent Condition
- Private Restrooms
- After Hours HVAC Available
- Open rear production space/fully air conditioned
- Rear dock height loading bay
- Views of downtown
- Includes 7,551 SF of dedicated office space
- Central Air and Heating
- Fits 19 - 61 People
- Ceiling heights up to 12 feet
- Open area office with abundant glazing
- 2 Private washrooms
| Space | Size | Term | Rental Rate | Space Use | Condition | Available |
| 2nd Floor | 7,551 SF | 3-10 Years | $29.00 CAD/SF/YR $2.42 CAD/SF/MO $312.15 CAD/m²/YR $26.01 CAD/m²/MO $18,248 CAD/MO $218,979 CAD/YR | Flex | Full Build-Out | Now |
112 6th Ave E - 2nd Floor
112 6th Ave E - 2nd Floor
| Size | 7,551 SF |
| Term | 3-10 Years |
| Rental Rate | $29.00 CAD/SF/YR |
| Space Use | Flex |
| Condition | Full Build-Out |
| Available | Now |
This totally redeveloped Mount Pleasant building offers a offers a modernized architectural design with original heritage accents and brand-new mechanical, electrical, structural, and design elements throughout. (1701sf of space on the 3rd floor)
- Lease rate does not include utilities, property expenses or building services
- Includes 7,551 SF of dedicated office space
- Space is in Excellent Condition
- Central Air and Heating
- Private Restrooms
- Fits 19 - 61 People
- After Hours HVAC Available
- Ceiling heights up to 12 feet
- Open rear production space/fully air conditioned
- Open area office with abundant glazing
- Rear dock height loading bay
- 2 Private washrooms
- Views of downtown
Park Overview
The property is located in Vancouver’s emerging Mount Pleasant neighbourhood, a vibrant commercial, office, light manufacturing, dining and entertainment hub. The convenient location provides excellent access to Downtown Vancouver and all major transport arterial routes to Greater Vancouver. This site is minutes from all three rapid transit lines – Millennium, Expo and Canada Lines, close proximity to numerous amenities situated in the Olympic Village and along both the Cambie and Broadway Corridors.
DEMOGRAPHICS
Regional Accessibility
Presented by

106-112 6th Ave E - The Alpha Building | Vancouver, BC V5T 1J5
Hmm, there seems to have been an error sending your message. Please try again.
Thanks! Your message was sent.





