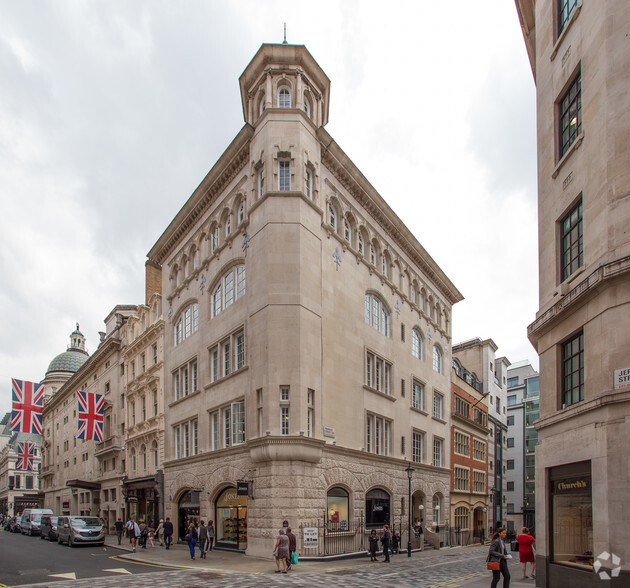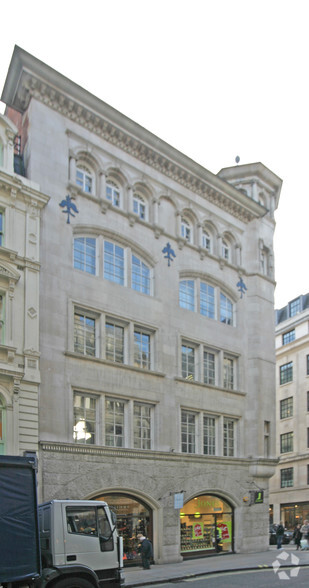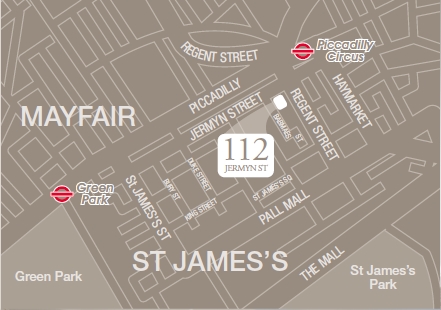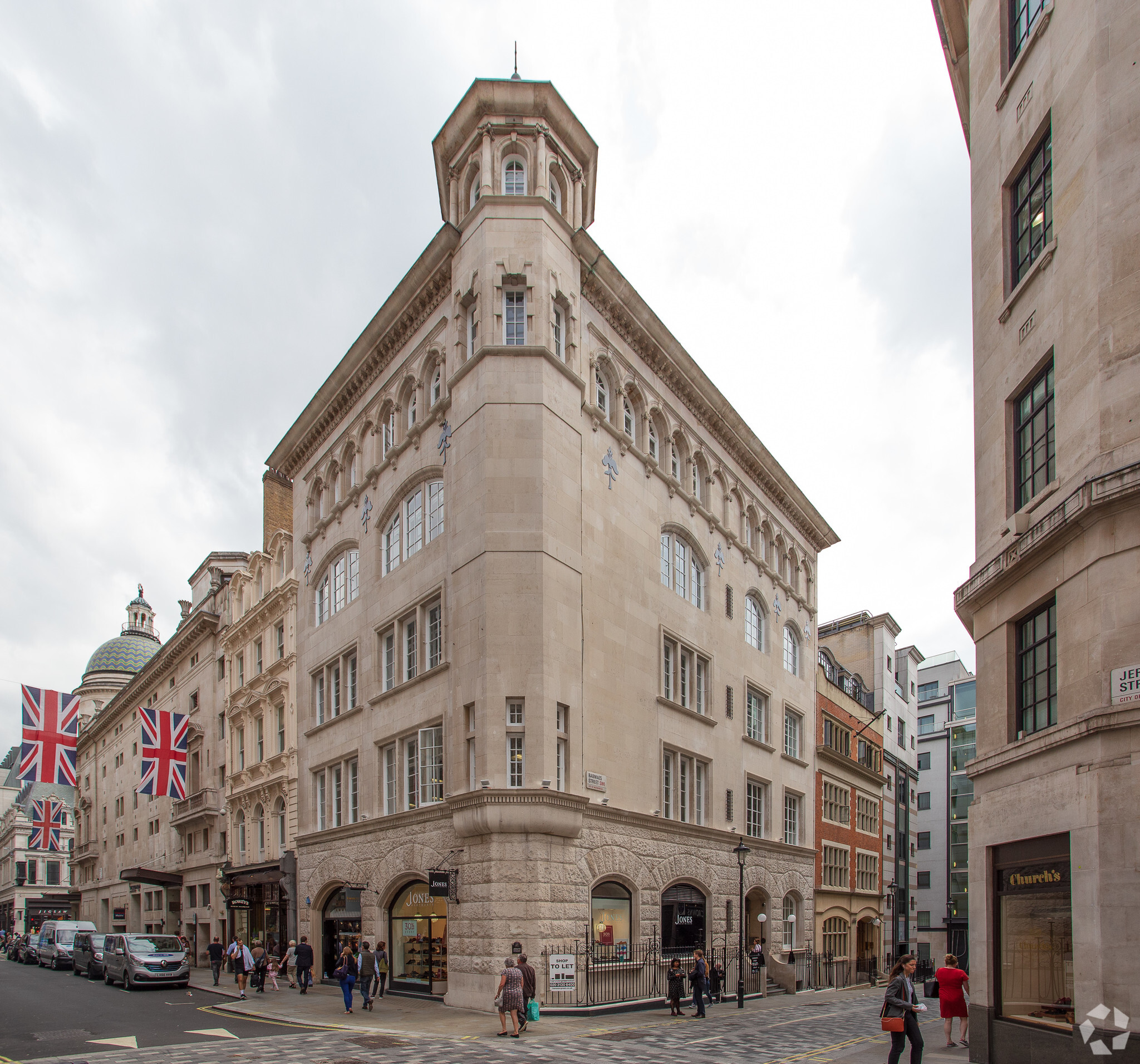
This feature is unavailable at the moment.
We apologize, but the feature you are trying to access is currently unavailable. We are aware of this issue and our team is working hard to resolve the matter.
Please check back in a few minutes. We apologize for the inconvenience.
- LoopNet Team
thank you

Your email has been sent!
111A-112 Jermyn St
394 - 1,198 SF of 4-Star Office Space Available in London SW1Y 6LS



Highlights
- Excellent transport links
- Class E usage
- Major nearby retailers
all available spaces(2)
Display Rental Rate as
- Space
- Size
- Term
- Rental Rate
- Space Use
- Condition
- Available
The available accommodation provides newly refurbished offices in the heart of St. James's. The ground and lower ground floor, comprising 1,198 sq ft, is self contained and must be let together. Both floors have been refurbished to an open plan Grade A specification including a kitchenette. The 3rd floor is fitted out. The 5th floor is open plan and has been refurbished to a Grade A specification.
- Use Class: E
- Fits 3 - 7 People
- Central Air Conditioning
- Natural Light
- Common Parts WC Facilities
- Mostly Open Floor Plan Layout
- Can be combined with additional space(s) for up to 1,198 SF of adjacent space
- Reception Area
- Energy Performance Rating - C
- Open-Plan
The available accommodation provides newly refurbished offices in the heart of St. James's. The ground and lower ground floor, comprising 1,198 sq ft, is self contained and must be let together. Both floors have been refurbished to an open plan Grade A specification including a kitchenette. The 3rd floor is fitted out. The 5th floor is open plan and has been refurbished to a Grade A specification.
- Use Class: E
- Fits 1 - 4 People
- Central Air Conditioning
- Natural Light
- Common Parts WC Facilities
- Mostly Open Floor Plan Layout
- Can be combined with additional space(s) for up to 1,198 SF of adjacent space
- Reception Area
- Energy Performance Rating - C
- Open-Plan
| Space | Size | Term | Rental Rate | Space Use | Condition | Available |
| Basement | 804 SF | Negotiable | $108.69 CAD/SF/YR $9.06 CAD/SF/MO $1,170 CAD/m²/YR $97.50 CAD/m²/MO $7,283 CAD/MO $87,391 CAD/YR | Office | - | 30 Days |
| Ground | 394 SF | Negotiable | $108.69 CAD/SF/YR $9.06 CAD/SF/MO $1,170 CAD/m²/YR $97.50 CAD/m²/MO $3,569 CAD/MO $42,826 CAD/YR | Office | - | 30 Days |
Basement
| Size |
| 804 SF |
| Term |
| Negotiable |
| Rental Rate |
| $108.69 CAD/SF/YR $9.06 CAD/SF/MO $1,170 CAD/m²/YR $97.50 CAD/m²/MO $7,283 CAD/MO $87,391 CAD/YR |
| Space Use |
| Office |
| Condition |
| - |
| Available |
| 30 Days |
Ground
| Size |
| 394 SF |
| Term |
| Negotiable |
| Rental Rate |
| $108.69 CAD/SF/YR $9.06 CAD/SF/MO $1,170 CAD/m²/YR $97.50 CAD/m²/MO $3,569 CAD/MO $42,826 CAD/YR |
| Space Use |
| Office |
| Condition |
| - |
| Available |
| 30 Days |
Basement
| Size | 804 SF |
| Term | Negotiable |
| Rental Rate | $108.69 CAD/SF/YR |
| Space Use | Office |
| Condition | - |
| Available | 30 Days |
The available accommodation provides newly refurbished offices in the heart of St. James's. The ground and lower ground floor, comprising 1,198 sq ft, is self contained and must be let together. Both floors have been refurbished to an open plan Grade A specification including a kitchenette. The 3rd floor is fitted out. The 5th floor is open plan and has been refurbished to a Grade A specification.
- Use Class: E
- Mostly Open Floor Plan Layout
- Fits 3 - 7 People
- Can be combined with additional space(s) for up to 1,198 SF of adjacent space
- Central Air Conditioning
- Reception Area
- Natural Light
- Energy Performance Rating - C
- Common Parts WC Facilities
- Open-Plan
Ground
| Size | 394 SF |
| Term | Negotiable |
| Rental Rate | $108.69 CAD/SF/YR |
| Space Use | Office |
| Condition | - |
| Available | 30 Days |
The available accommodation provides newly refurbished offices in the heart of St. James's. The ground and lower ground floor, comprising 1,198 sq ft, is self contained and must be let together. Both floors have been refurbished to an open plan Grade A specification including a kitchenette. The 3rd floor is fitted out. The 5th floor is open plan and has been refurbished to a Grade A specification.
- Use Class: E
- Mostly Open Floor Plan Layout
- Fits 1 - 4 People
- Can be combined with additional space(s) for up to 1,198 SF of adjacent space
- Central Air Conditioning
- Reception Area
- Natural Light
- Energy Performance Rating - C
- Common Parts WC Facilities
- Open-Plan
Property Overview
The building is located at the junction of Jermyn Street and Babmaes Street in the heart of St. James's. Connectrivity is unrivalled being less than a minute's walk from Piccadilly Circus (Piccadilly and Bakerloo lines). St. James's Square is also only moments from the building.
- 24 Hour Access
- Raised Floor
- Storage Space
- Air Conditioning
PROPERTY FACTS
Presented by
Company Not Provided
111A-112 Jermyn St
Hmm, there seems to have been an error sending your message. Please try again.
Thanks! Your message was sent.










