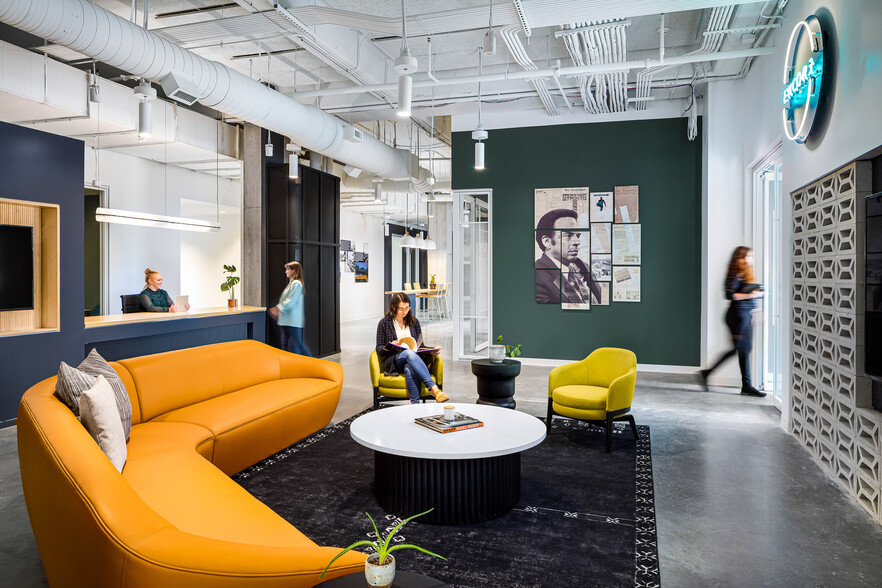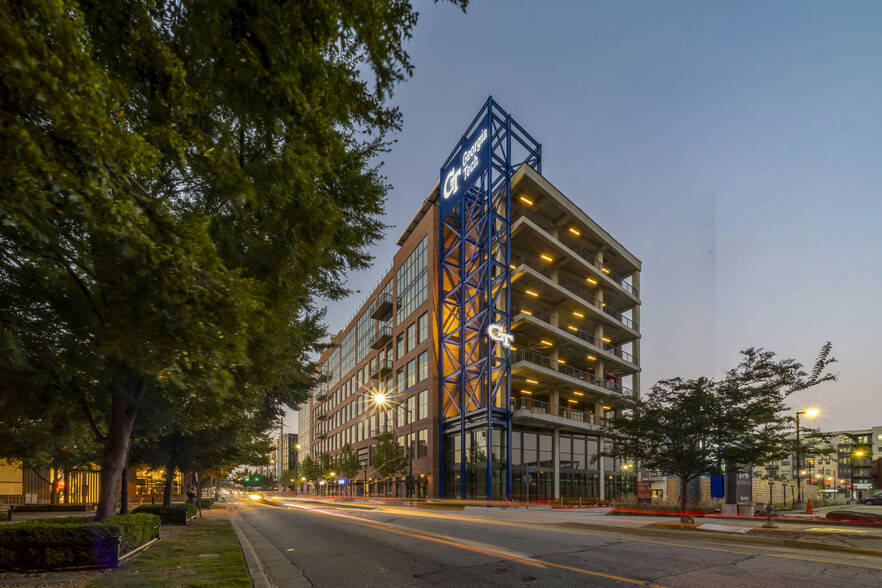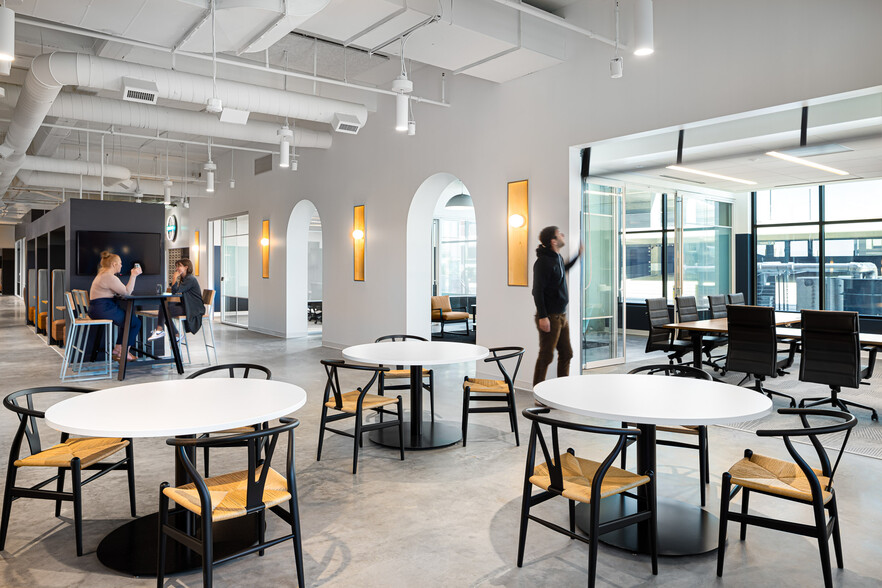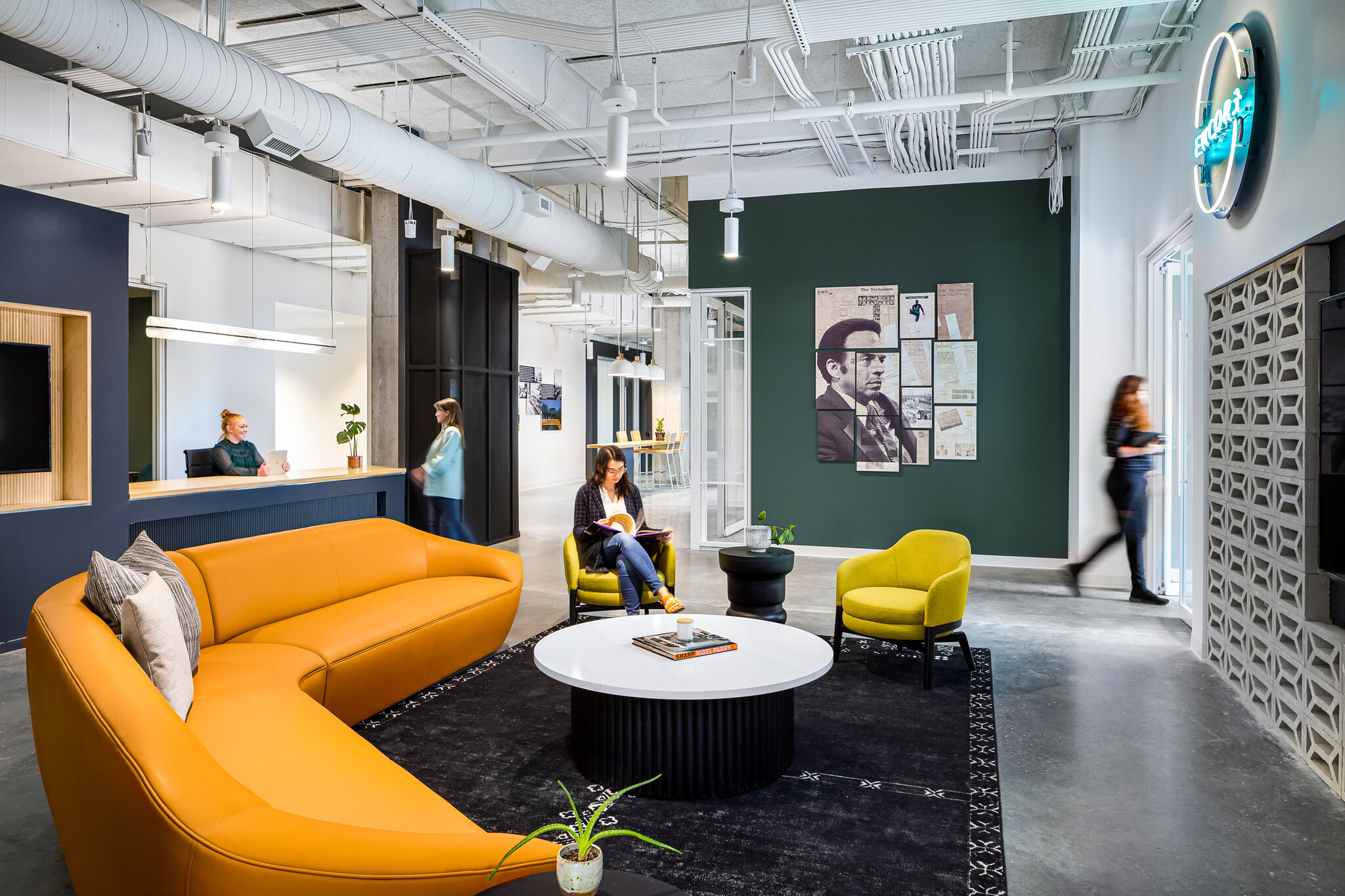
This feature is unavailable at the moment.
We apologize, but the feature you are trying to access is currently unavailable. We are aware of this issue and our team is working hard to resolve the matter.
Please check back in a few minutes. We apologize for the inconvenience.
- LoopNet Team
thank you

Your email has been sent!
Encore Spec Suites @ The Interlock 1115 Howell Mill Rd NW
2,488 - 50,074 SF of 5-Star Office Space Available in Atlanta, GA 30318



Sublease Highlights
- Ample parking
- walking distance to various retailers and restaurants.
all available spaces(13)
Display Rental Rate as
- Space
- Size
- Term
- Rental Rate
- Space Use
- Condition
- Available
Move-in ready suites!
- Sublease space available from current tenant
- Mostly Open Floor Plan Layout
- High End Trophy Space
- Reception Area
- Wi-Fi Connectivity
- Balcony
- Natural Light
- Bicycle Storage
- Fully Built-Out as Standard Office
- Fits 33 - 49 People
- Central Air Conditioning
- Kitchen
- Print/Copy Room
- High Ceilings
- After Hours HVAC Available
- View virtual tour.
Move-in ready suites!
- Sublease space available from current tenant
- Mostly Open Floor Plan Layout
- High End Trophy Space
- Reception Area
- Wi-Fi Connectivity
- Balcony
- Natural Light
- Bicycle Storage
- Fully Built-Out as Standard Office
- Fits 27 - 49 People
- Central Air Conditioning
- Kitchen
- Print/Copy Room
- High Ceilings
- After Hours HVAC Available
- View virtual tour.
Move-in ready suites!
- Sublease space available from current tenant
- Mostly Open Floor Plan Layout
- High End Trophy Space
- Reception Area
- Wi-Fi Connectivity
- Balcony
- Natural Light
- Bicycle Storage
- Fully Built-Out as Standard Office
- Fits 28 - 49 People
- Central Air Conditioning
- Kitchen
- Print/Copy Room
- High Ceilings
- After Hours HVAC Available
- View virtual tour.
Move-in ready suites!
- Sublease space available from current tenant
- Mostly Open Floor Plan Layout
- High End Trophy Space
- Reception Area
- Wi-Fi Connectivity
- Balcony
- Natural Light
- Bicycle Storage
- Fully Built-Out as Standard Office
- Fits 37 - 49 People
- Central Air Conditioning
- Kitchen
- Print/Copy Room
- High Ceilings
- After Hours HVAC Available
- View virtual tour.
Move-in ready suites!
- Sublease space available from current tenant
- Mostly Open Floor Plan Layout
- High End Trophy Space
- Reception Area
- Wi-Fi Connectivity
- Balcony
- Natural Light
- Bicycle Storage
- Fully Built-Out as Standard Office
- Fits 27 - 49 People
- Central Air Conditioning
- Kitchen
- Print/Copy Room
- High Ceilings
- After Hours HVAC Available
- View virtual tour.
Move-in ready suites!
- Sublease space available from current tenant
- Mostly Open Floor Plan Layout
- High End Trophy Space
- Reception Area
- Wi-Fi Connectivity
- Balcony
- Natural Light
- Bicycle Storage
- Fully Built-Out as Standard Office
- Fits 22 - 49 People
- Central Air Conditioning
- Kitchen
- Print/Copy Room
- High Ceilings
- After Hours HVAC Available
- View virtual tour.
Move-in ready suites!
- Sublease space available from current tenant
- Mostly Open Floor Plan Layout
- High End Trophy Space
- Reception Area
- Wi-Fi Connectivity
- Balcony
- Natural Light
- Bicycle Storage
- Fully Built-Out as Standard Office
- Fits 32 - 49 People
- Central Air Conditioning
- Kitchen
- Print/Copy Room
- High Ceilings
- After Hours HVAC Available
- View virtual tour.
Move-in ready suites!
- Sublease space available from current tenant
- Mostly Open Floor Plan Layout
- High End Trophy Space
- Reception Area
- Wi-Fi Connectivity
- Balcony
- Natural Light
- Bicycle Storage
- Fully Built-Out as Standard Office
- Fits 33 - 49 People
- Central Air Conditioning
- Kitchen
- Print/Copy Room
- High Ceilings
- After Hours HVAC Available
- View virtual tour.
Move-in ready suites!
- Sublease space available from current tenant
- Mostly Open Floor Plan Layout
- High End Trophy Space
- Reception Area
- Wi-Fi Connectivity
- Balcony
- Natural Light
- Bicycle Storage
- Fully Built-Out as Standard Office
- Fits 14 - 49 People
- Central Air Conditioning
- Kitchen
- Print/Copy Room
- High Ceilings
- After Hours HVAC Available
- View virtual tour.
Move-in ready suites!
- Sublease space available from current tenant
- Mostly Open Floor Plan Layout
- High End Trophy Space
- Kitchen
- Print/Copy Room
- High Ceilings
- After Hours HVAC Available
- View virtual tour.
- Fully Built-Out as Standard Office
- Fits 30 - 49 People
- Reception Area
- Wi-Fi Connectivity
- Balcony
- Natural Light
- Bicycle Storage
Move-in ready suites!
- Sublease space available from current tenant
- Mostly Open Floor Plan Layout
- High End Trophy Space
- Reception Area
- Wi-Fi Connectivity
- Balcony
- Natural Light
- Bicycle Storage
- Fully Built-Out as Standard Office
- Fits 32 - 49 People
- Central Air Conditioning
- Kitchen
- Print/Copy Room
- High Ceilings
- After Hours HVAC Available
- View virtual tour.
Move-in ready suites!
- Sublease space available from current tenant
- Mostly Open Floor Plan Layout
- High End Trophy Space
- Reception Area
- Wi-Fi Connectivity
- Balcony
- Natural Light
- Bicycle Storage
- Fully Built-Out as Standard Office
- Fits 22 - 49 People
- Central Air Conditioning
- Kitchen
- Print/Copy Room
- High Ceilings
- After Hours HVAC Available
- View virtual tour.
Move-in ready suites!
- Sublease space available from current tenant
- Mostly Open Floor Plan Layout
- High End Trophy Space
- Reception Area
- Wi-Fi Connectivity
- Balcony
- Natural Light
- Bicycle Storage
- Fully Built-Out as Standard Office
- Fits 26 - 49 People
- Central Air Conditioning
- Kitchen
- Print/Copy Room
- High Ceilings
- After Hours HVAC Available
- View virtual tour.
| Space | Size | Term | Rental Rate | Space Use | Condition | Available |
| 2nd Floor, Ste 330 | 4,815 SF | Negotiable | Upon Request Upon Request Upon Request Upon Request | Office | Full Build-Out | Now |
| 2nd Floor, Ste 340 | 4,180 SF | Negotiable | Upon Request Upon Request Upon Request Upon Request | Office | Full Build-Out | Now |
| 2nd Floor, Ste 350 | 4,590 SF | Negotiable | Upon Request Upon Request Upon Request Upon Request | Office | Full Build-Out | Now |
| 2nd Floor, Ste 360 | 4,590 SF | Negotiable | Upon Request Upon Request Upon Request Upon Request | Office | Full Build-Out | Now |
| 3rd Floor, Ste 410 | 3,676 SF | Negotiable | Upon Request Upon Request Upon Request Upon Request | Office | Full Build-Out | Now |
| 3rd Floor, Ste 420 | 3,318 SF | Negotiable | Upon Request Upon Request Upon Request Upon Request | Office | Full Build-Out | Now |
| 3rd Floor, Ste 430 | 3,540 SF | Negotiable | Upon Request Upon Request Upon Request Upon Request | Office | Full Build-Out | Now |
| 3rd Floor, Ste 440 | 3,482 SF | Negotiable | Upon Request Upon Request Upon Request Upon Request | Office | Full Build-Out | Now |
| 3rd Floor, Ste 450 | 2,488 SF | Negotiable | Upon Request Upon Request Upon Request Upon Request | Office | Full Build-Out | Now |
| 3rd Floor, Ste 460 | 3,739 SF | Negotiable | Upon Request Upon Request Upon Request Upon Request | Office | Full Build-Out | Now |
| 3rd Floor, Ste 470 | 3,901 SF | Negotiable | Upon Request Upon Request Upon Request Upon Request | Office | Full Build-Out | Now |
| 3rd Floor, Ste 480 | 3,845 SF | Negotiable | Upon Request Upon Request Upon Request Upon Request | Office | Full Build-Out | Now |
| 3rd Floor, Ste 490 | 3,910 SF | Negotiable | Upon Request Upon Request Upon Request Upon Request | Office | Full Build-Out | Now |
2nd Floor, Ste 330
| Size |
| 4,815 SF |
| Term |
| Negotiable |
| Rental Rate |
| Upon Request Upon Request Upon Request Upon Request |
| Space Use |
| Office |
| Condition |
| Full Build-Out |
| Available |
| Now |
2nd Floor, Ste 340
| Size |
| 4,180 SF |
| Term |
| Negotiable |
| Rental Rate |
| Upon Request Upon Request Upon Request Upon Request |
| Space Use |
| Office |
| Condition |
| Full Build-Out |
| Available |
| Now |
2nd Floor, Ste 350
| Size |
| 4,590 SF |
| Term |
| Negotiable |
| Rental Rate |
| Upon Request Upon Request Upon Request Upon Request |
| Space Use |
| Office |
| Condition |
| Full Build-Out |
| Available |
| Now |
2nd Floor, Ste 360
| Size |
| 4,590 SF |
| Term |
| Negotiable |
| Rental Rate |
| Upon Request Upon Request Upon Request Upon Request |
| Space Use |
| Office |
| Condition |
| Full Build-Out |
| Available |
| Now |
3rd Floor, Ste 410
| Size |
| 3,676 SF |
| Term |
| Negotiable |
| Rental Rate |
| Upon Request Upon Request Upon Request Upon Request |
| Space Use |
| Office |
| Condition |
| Full Build-Out |
| Available |
| Now |
3rd Floor, Ste 420
| Size |
| 3,318 SF |
| Term |
| Negotiable |
| Rental Rate |
| Upon Request Upon Request Upon Request Upon Request |
| Space Use |
| Office |
| Condition |
| Full Build-Out |
| Available |
| Now |
3rd Floor, Ste 430
| Size |
| 3,540 SF |
| Term |
| Negotiable |
| Rental Rate |
| Upon Request Upon Request Upon Request Upon Request |
| Space Use |
| Office |
| Condition |
| Full Build-Out |
| Available |
| Now |
3rd Floor, Ste 440
| Size |
| 3,482 SF |
| Term |
| Negotiable |
| Rental Rate |
| Upon Request Upon Request Upon Request Upon Request |
| Space Use |
| Office |
| Condition |
| Full Build-Out |
| Available |
| Now |
3rd Floor, Ste 450
| Size |
| 2,488 SF |
| Term |
| Negotiable |
| Rental Rate |
| Upon Request Upon Request Upon Request Upon Request |
| Space Use |
| Office |
| Condition |
| Full Build-Out |
| Available |
| Now |
3rd Floor, Ste 460
| Size |
| 3,739 SF |
| Term |
| Negotiable |
| Rental Rate |
| Upon Request Upon Request Upon Request Upon Request |
| Space Use |
| Office |
| Condition |
| Full Build-Out |
| Available |
| Now |
3rd Floor, Ste 470
| Size |
| 3,901 SF |
| Term |
| Negotiable |
| Rental Rate |
| Upon Request Upon Request Upon Request Upon Request |
| Space Use |
| Office |
| Condition |
| Full Build-Out |
| Available |
| Now |
3rd Floor, Ste 480
| Size |
| 3,845 SF |
| Term |
| Negotiable |
| Rental Rate |
| Upon Request Upon Request Upon Request Upon Request |
| Space Use |
| Office |
| Condition |
| Full Build-Out |
| Available |
| Now |
3rd Floor, Ste 490
| Size |
| 3,910 SF |
| Term |
| Negotiable |
| Rental Rate |
| Upon Request Upon Request Upon Request Upon Request |
| Space Use |
| Office |
| Condition |
| Full Build-Out |
| Available |
| Now |
2nd Floor, Ste 330
| Size | 4,815 SF |
| Term | Negotiable |
| Rental Rate | Upon Request |
| Space Use | Office |
| Condition | Full Build-Out |
| Available | Now |
Move-in ready suites!
- Sublease space available from current tenant
- Fully Built-Out as Standard Office
- Mostly Open Floor Plan Layout
- Fits 33 - 49 People
- High End Trophy Space
- Central Air Conditioning
- Reception Area
- Kitchen
- Wi-Fi Connectivity
- Print/Copy Room
- Balcony
- High Ceilings
- Natural Light
- After Hours HVAC Available
- Bicycle Storage
- View virtual tour.
2nd Floor, Ste 340
| Size | 4,180 SF |
| Term | Negotiable |
| Rental Rate | Upon Request |
| Space Use | Office |
| Condition | Full Build-Out |
| Available | Now |
Move-in ready suites!
- Sublease space available from current tenant
- Fully Built-Out as Standard Office
- Mostly Open Floor Plan Layout
- Fits 27 - 49 People
- High End Trophy Space
- Central Air Conditioning
- Reception Area
- Kitchen
- Wi-Fi Connectivity
- Print/Copy Room
- Balcony
- High Ceilings
- Natural Light
- After Hours HVAC Available
- Bicycle Storage
- View virtual tour.
2nd Floor, Ste 350
| Size | 4,590 SF |
| Term | Negotiable |
| Rental Rate | Upon Request |
| Space Use | Office |
| Condition | Full Build-Out |
| Available | Now |
Move-in ready suites!
- Sublease space available from current tenant
- Fully Built-Out as Standard Office
- Mostly Open Floor Plan Layout
- Fits 28 - 49 People
- High End Trophy Space
- Central Air Conditioning
- Reception Area
- Kitchen
- Wi-Fi Connectivity
- Print/Copy Room
- Balcony
- High Ceilings
- Natural Light
- After Hours HVAC Available
- Bicycle Storage
- View virtual tour.
2nd Floor, Ste 360
| Size | 4,590 SF |
| Term | Negotiable |
| Rental Rate | Upon Request |
| Space Use | Office |
| Condition | Full Build-Out |
| Available | Now |
Move-in ready suites!
- Sublease space available from current tenant
- Fully Built-Out as Standard Office
- Mostly Open Floor Plan Layout
- Fits 37 - 49 People
- High End Trophy Space
- Central Air Conditioning
- Reception Area
- Kitchen
- Wi-Fi Connectivity
- Print/Copy Room
- Balcony
- High Ceilings
- Natural Light
- After Hours HVAC Available
- Bicycle Storage
- View virtual tour.
3rd Floor, Ste 410
| Size | 3,676 SF |
| Term | Negotiable |
| Rental Rate | Upon Request |
| Space Use | Office |
| Condition | Full Build-Out |
| Available | Now |
Move-in ready suites!
- Sublease space available from current tenant
- Fully Built-Out as Standard Office
- Mostly Open Floor Plan Layout
- Fits 27 - 49 People
- High End Trophy Space
- Central Air Conditioning
- Reception Area
- Kitchen
- Wi-Fi Connectivity
- Print/Copy Room
- Balcony
- High Ceilings
- Natural Light
- After Hours HVAC Available
- Bicycle Storage
- View virtual tour.
3rd Floor, Ste 420
| Size | 3,318 SF |
| Term | Negotiable |
| Rental Rate | Upon Request |
| Space Use | Office |
| Condition | Full Build-Out |
| Available | Now |
Move-in ready suites!
- Sublease space available from current tenant
- Fully Built-Out as Standard Office
- Mostly Open Floor Plan Layout
- Fits 22 - 49 People
- High End Trophy Space
- Central Air Conditioning
- Reception Area
- Kitchen
- Wi-Fi Connectivity
- Print/Copy Room
- Balcony
- High Ceilings
- Natural Light
- After Hours HVAC Available
- Bicycle Storage
- View virtual tour.
3rd Floor, Ste 430
| Size | 3,540 SF |
| Term | Negotiable |
| Rental Rate | Upon Request |
| Space Use | Office |
| Condition | Full Build-Out |
| Available | Now |
Move-in ready suites!
- Sublease space available from current tenant
- Fully Built-Out as Standard Office
- Mostly Open Floor Plan Layout
- Fits 32 - 49 People
- High End Trophy Space
- Central Air Conditioning
- Reception Area
- Kitchen
- Wi-Fi Connectivity
- Print/Copy Room
- Balcony
- High Ceilings
- Natural Light
- After Hours HVAC Available
- Bicycle Storage
- View virtual tour.
3rd Floor, Ste 440
| Size | 3,482 SF |
| Term | Negotiable |
| Rental Rate | Upon Request |
| Space Use | Office |
| Condition | Full Build-Out |
| Available | Now |
Move-in ready suites!
- Sublease space available from current tenant
- Fully Built-Out as Standard Office
- Mostly Open Floor Plan Layout
- Fits 33 - 49 People
- High End Trophy Space
- Central Air Conditioning
- Reception Area
- Kitchen
- Wi-Fi Connectivity
- Print/Copy Room
- Balcony
- High Ceilings
- Natural Light
- After Hours HVAC Available
- Bicycle Storage
- View virtual tour.
3rd Floor, Ste 450
| Size | 2,488 SF |
| Term | Negotiable |
| Rental Rate | Upon Request |
| Space Use | Office |
| Condition | Full Build-Out |
| Available | Now |
Move-in ready suites!
- Sublease space available from current tenant
- Fully Built-Out as Standard Office
- Mostly Open Floor Plan Layout
- Fits 14 - 49 People
- High End Trophy Space
- Central Air Conditioning
- Reception Area
- Kitchen
- Wi-Fi Connectivity
- Print/Copy Room
- Balcony
- High Ceilings
- Natural Light
- After Hours HVAC Available
- Bicycle Storage
- View virtual tour.
3rd Floor, Ste 460
| Size | 3,739 SF |
| Term | Negotiable |
| Rental Rate | Upon Request |
| Space Use | Office |
| Condition | Full Build-Out |
| Available | Now |
Move-in ready suites!
- Sublease space available from current tenant
- Fully Built-Out as Standard Office
- Mostly Open Floor Plan Layout
- Fits 30 - 49 People
- High End Trophy Space
- Reception Area
- Kitchen
- Wi-Fi Connectivity
- Print/Copy Room
- Balcony
- High Ceilings
- Natural Light
- After Hours HVAC Available
- Bicycle Storage
- View virtual tour.
3rd Floor, Ste 470
| Size | 3,901 SF |
| Term | Negotiable |
| Rental Rate | Upon Request |
| Space Use | Office |
| Condition | Full Build-Out |
| Available | Now |
Move-in ready suites!
- Sublease space available from current tenant
- Fully Built-Out as Standard Office
- Mostly Open Floor Plan Layout
- Fits 32 - 49 People
- High End Trophy Space
- Central Air Conditioning
- Reception Area
- Kitchen
- Wi-Fi Connectivity
- Print/Copy Room
- Balcony
- High Ceilings
- Natural Light
- After Hours HVAC Available
- Bicycle Storage
- View virtual tour.
3rd Floor, Ste 480
| Size | 3,845 SF |
| Term | Negotiable |
| Rental Rate | Upon Request |
| Space Use | Office |
| Condition | Full Build-Out |
| Available | Now |
Move-in ready suites!
- Sublease space available from current tenant
- Fully Built-Out as Standard Office
- Mostly Open Floor Plan Layout
- Fits 22 - 49 People
- High End Trophy Space
- Central Air Conditioning
- Reception Area
- Kitchen
- Wi-Fi Connectivity
- Print/Copy Room
- Balcony
- High Ceilings
- Natural Light
- After Hours HVAC Available
- Bicycle Storage
- View virtual tour.
3rd Floor, Ste 490
| Size | 3,910 SF |
| Term | Negotiable |
| Rental Rate | Upon Request |
| Space Use | Office |
| Condition | Full Build-Out |
| Available | Now |
Move-in ready suites!
- Sublease space available from current tenant
- Fully Built-Out as Standard Office
- Mostly Open Floor Plan Layout
- Fits 26 - 49 People
- High End Trophy Space
- Central Air Conditioning
- Reception Area
- Kitchen
- Wi-Fi Connectivity
- Print/Copy Room
- Balcony
- High Ceilings
- Natural Light
- After Hours HVAC Available
- Bicycle Storage
- View virtual tour.
Property Overview
Not only is The Interlock situated on the busiest corner of the busiest day-to-night destination, but we’re making it easier for people to get around—with plenty of parking, ample bike paths and safe crosswalks that connect you from one side of Howell Mill to the other.
- 24 Hour Access
- Banking
- Bus Line
- Controlled Access
- Conferencing Facility
- Courtyard
- Food Service
- Property Manager on Site
- Restaurant
- Security System
- Signage
- Wheelchair Accessible
- Roof Terrace
- Car Charging Station
- High Ceilings
- Natural Light
- Plug & Play
- Monument Signage
- Sky Terrace
- Outdoor Seating
- Air Conditioning
- Balcony
- Fiber Optic Internet
- Smoke Detector
PROPERTY FACTS
SELECT TENANTS
- Tenant Name
- Industry
- Bellyard
- Accommodation and Food Services
Presented by

Encore Spec Suites @ The Interlock | 1115 Howell Mill Rd NW
Hmm, there seems to have been an error sending your message. Please try again.
Thanks! Your message was sent.





