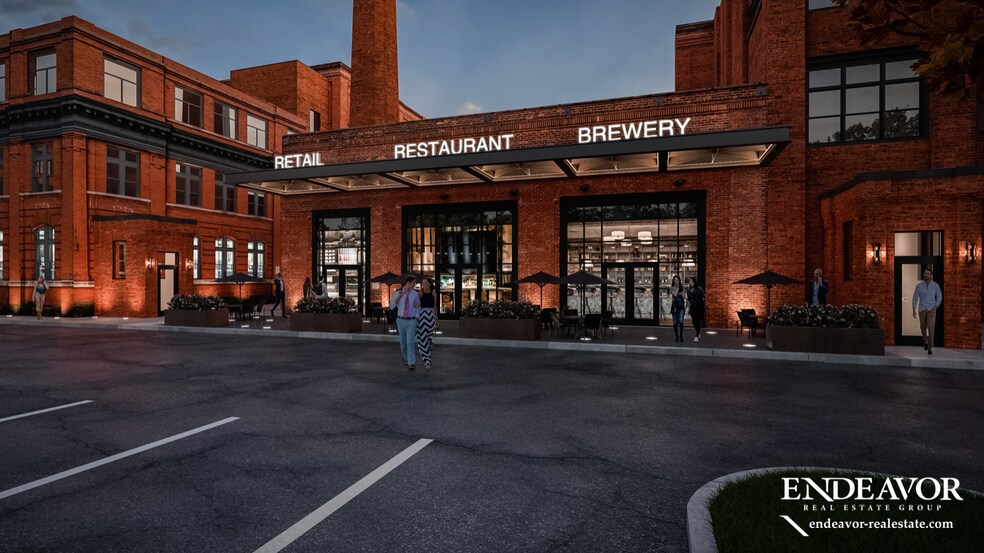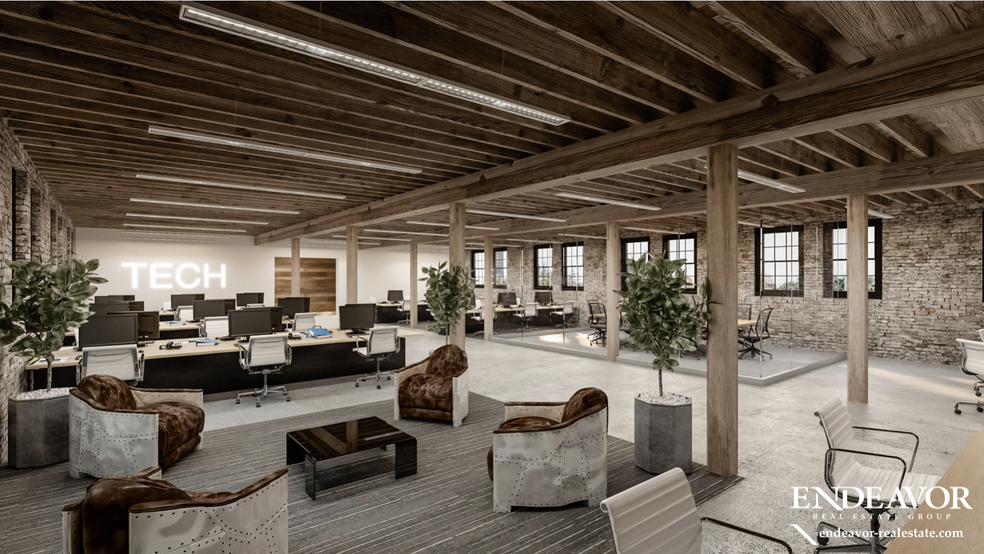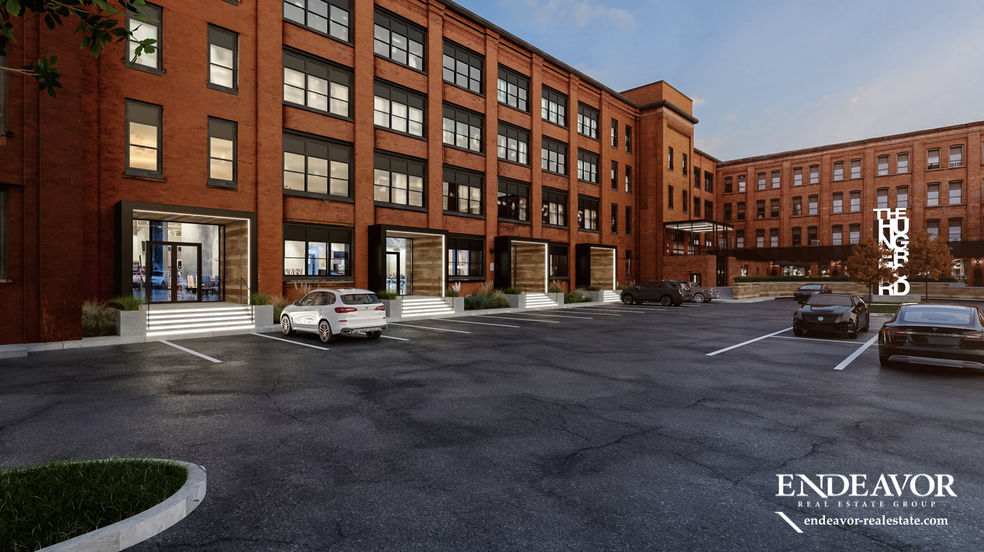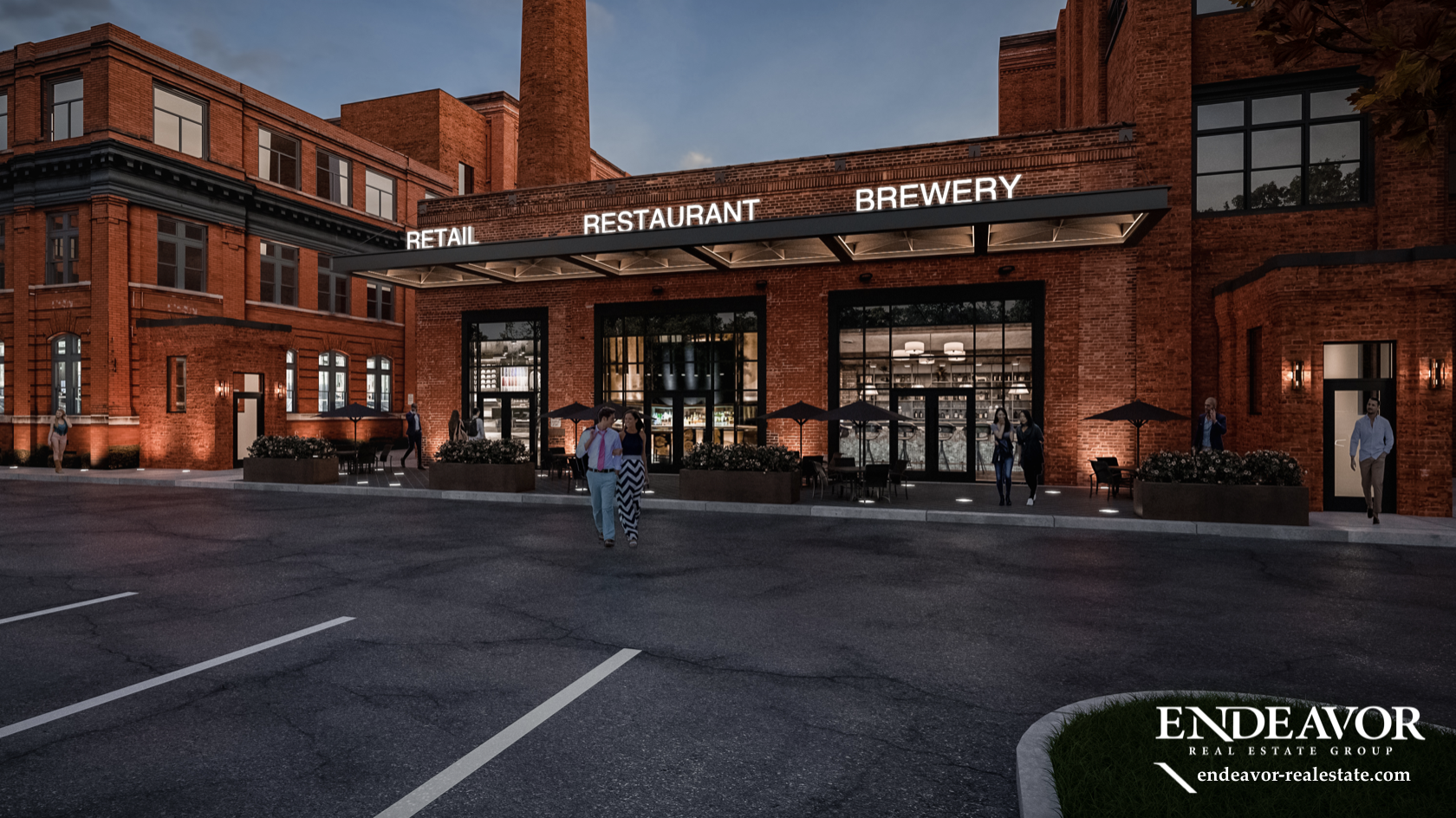Hungerford Heights 1115 E Main St 2,654 - 46,254 SF of Space Available in Rochester, NY 14609



HIGHLIGHTS
- High Value Commercial Space; Office, Retail, Artisan Studio, Restaurant, Flex
- Exposed Wood Beams & Brick, Natural Wood Ceilings, Open Space Light Filled Floor Plans
- Nearby Rochester Public Market District & NOTA
- Abundant Free Parking Immediately Adjacent to Building
- Variety of Layouts & Square Footages Available
- High Speed Fiber Internet Access
ALL AVAILABLE SPACES(6)
Display Rental Rate as
- SPACE
- SIZE
- TERM
- RENTAL RATE
- SPACE USE
- CONDITION
- AVAILABLE
- Partially Built-Out as Standard Retail Space
- Space is in Excellent Condition
- Located in-line with other retail
- Central Air and Heating
- Lease rate does not include utilities, property expenses or building services
- Located in-line with other retail
- Central Air Conditioning
- Partially Built-Out as Standard Retail Space
- Space is in Excellent Condition
- Lease rate does not include utilities, property expenses or building services
- Central Air and Heating
- Space is in Excellent Condition
- Fully Built-Out as Standard Retail Space
- Space is in Excellent Condition
- Located in-line with other retail
- Central Air and Heating
- Partially Built-Out as Standard Office
- Space is in Excellent Condition
- Mostly Open Floor Plan Layout
- Central Air and Heating
- Partially Built-Out as Standard Retail Space
- Space is in Excellent Condition
- Located in-line with other retail
- Central Air and Heating
| Space | Size | Term | Rental Rate | Space Use | Condition | Available |
| 1st Floor | 3,100 SF | 2-10 Years | Upon Request | Retail | Partial Build-Out | Now |
| 1st Floor | 3,300 SF | 2-10 Years | $25.61 CAD/SF/YR | Retail | Partial Build-Out | Now |
| 1st Floor | 20,000 SF | 2-10 Years | $20.07 CAD/SF/YR | Flex | Partial Build-Out | Now |
| 1st Floor | 2,654 SF | 2-10 Years | Upon Request | Retail | Full Build-Out | Now |
| 1st Floor | 11,800 SF | 2-10 Years | Upon Request | Office/Retail | Partial Build-Out | Now |
| 1st Floor | 5,400 SF | 2-10 Years | Upon Request | Retail | Partial Build-Out | Now |
1st Floor
| Size |
| 3,100 SF |
| Term |
| 2-10 Years |
| Rental Rate |
| Upon Request |
| Space Use |
| Retail |
| Condition |
| Partial Build-Out |
| Available |
| Now |
1st Floor
| Size |
| 3,300 SF |
| Term |
| 2-10 Years |
| Rental Rate |
| $25.61 CAD/SF/YR |
| Space Use |
| Retail |
| Condition |
| Partial Build-Out |
| Available |
| Now |
1st Floor
| Size |
| 20,000 SF |
| Term |
| 2-10 Years |
| Rental Rate |
| $20.07 CAD/SF/YR |
| Space Use |
| Flex |
| Condition |
| Partial Build-Out |
| Available |
| Now |
1st Floor
| Size |
| 2,654 SF |
| Term |
| 2-10 Years |
| Rental Rate |
| Upon Request |
| Space Use |
| Retail |
| Condition |
| Full Build-Out |
| Available |
| Now |
1st Floor
| Size |
| 11,800 SF |
| Term |
| 2-10 Years |
| Rental Rate |
| Upon Request |
| Space Use |
| Office/Retail |
| Condition |
| Partial Build-Out |
| Available |
| Now |
1st Floor
| Size |
| 5,400 SF |
| Term |
| 2-10 Years |
| Rental Rate |
| Upon Request |
| Space Use |
| Retail |
| Condition |
| Partial Build-Out |
| Available |
| Now |
ABOUT THE PROPERTY
Endeavor Real Estate Group is enthused to present The Hungerford Building, located on the boarder of Rochester’s popular NOTA and EMMA neighborhoods within walking distance to the Rochester Public Market District, The Village Gate, and Memorial Art Gallery. Under its new ownership, the property is undergoing an incredible restoration, to include the following; — New signature main entrance giving the building a refreshed identity and sense of place — Reimagined lobby and common area experience with digital tenant rosters & wayfinding — New exterior lighting, landscaping, traffic flow directionals, interior and exterior building signage — Multiple street-facing retail/restaurant opportunities with modernized entryways and metal awnings — Dedicated loading area for shipping & receiving, with the addition of more building amenities slated for 2023/2024 The Hungerford Building offers classic “loft style” aesthetic interiors, with available spaces ranging in size from 250 to 10,000+ square feet in the following formats: Retail / Restaurant / Office / Artist-Craftsperson Studio / Flex Oversized windows flood spaces with natural light and exposed brick, original hardwood floors and 12+ foot ceilings with exposed wood decking create an inspiring atmosphere for your workplace. Free, abundant parking surrounds the building allowing tenants, visitors and clientele convenient access in and out of the property. Accessible via NYS Route I-490 and the Inner Loop connecting the building to Rochester’s downtown business district, Neighborhood of the Arts and surrounding University Avenue corridor restaurants, cafés, and retail attractions. Spaces offer flexible lease durations and competitive lease terms. Please inquire with Endeavor Real Estate Group for more information.
PROPERTY FACTS
| Total Space Available | 46,254 SF |
| Property Type | Multifamily |
| Property Subtype | Apartment |
| Apartment Style | Mid-Rise |
| Building Size | 173,675 SF |
| Year Built/Renovated | 1920/2023 |
FEATURES AND AMENITIES
- Laundry Facilities





