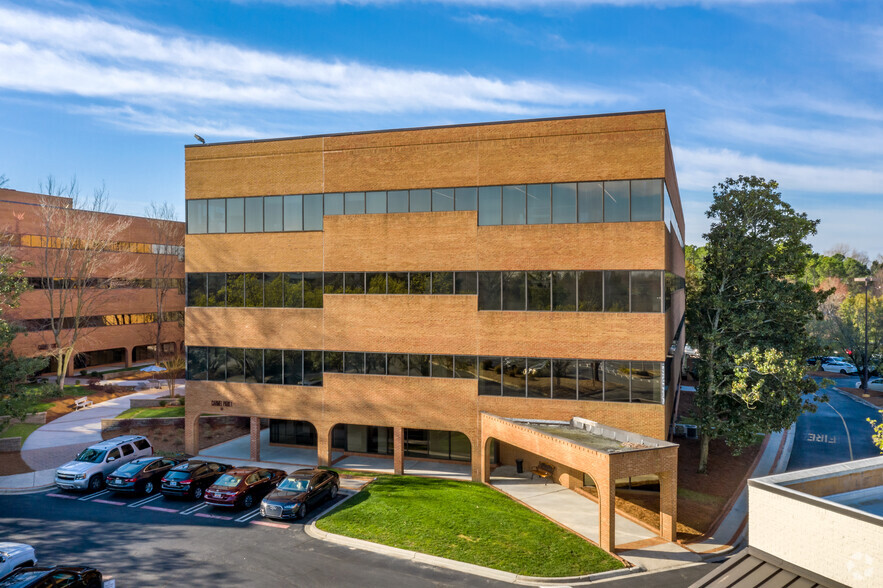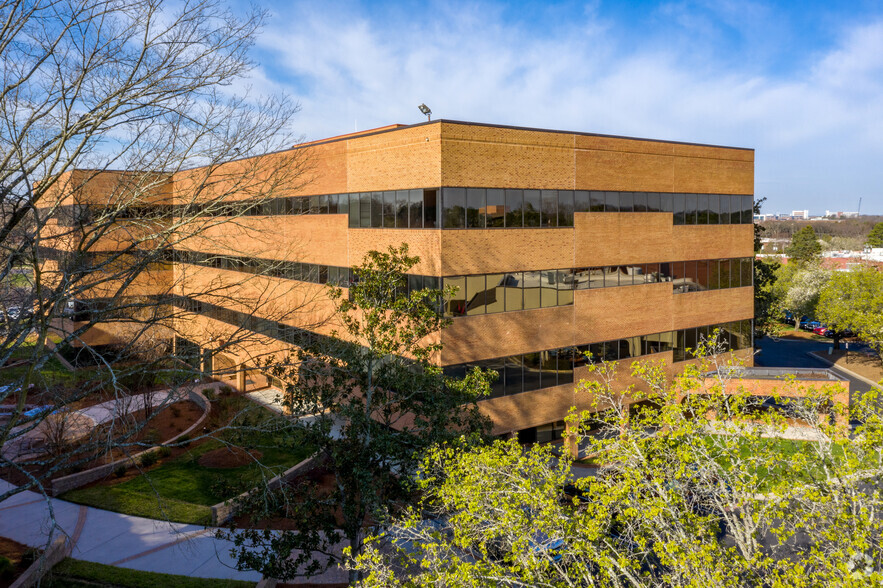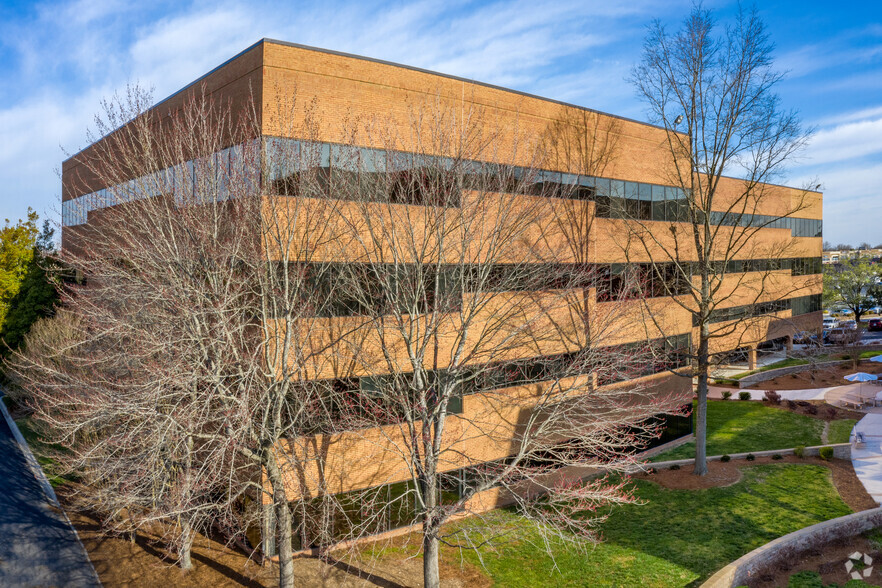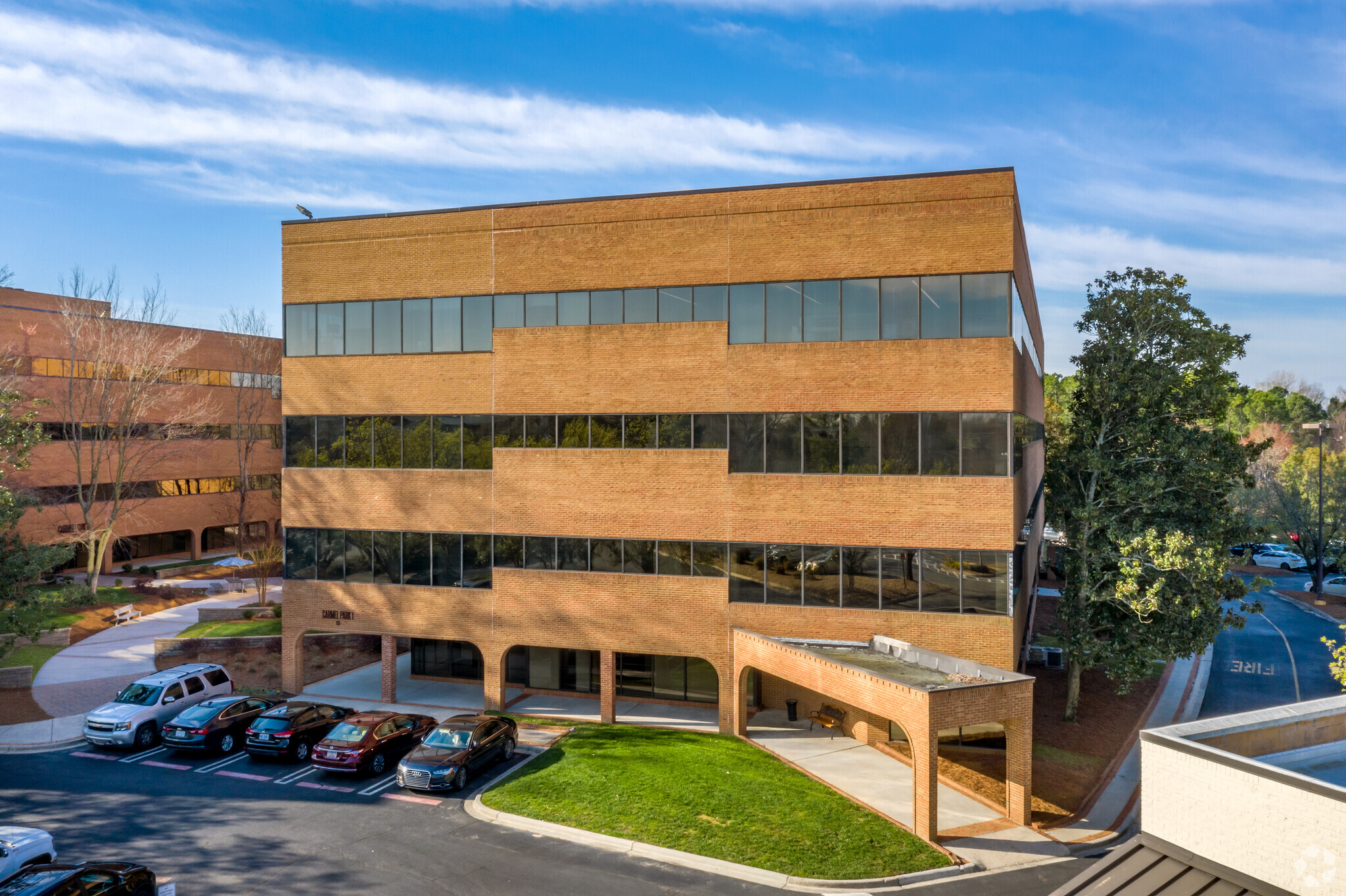Carmel Park Charlotte, NC 28226 850 - 36,649 SF of Office Space Available



PARK HIGHLIGHTS
- Courtyard.
- Adjacent to Carmel Commons shopping center.
- Located in the heart of South Charlotte.
- On-site property management and maintenance.
- Courtyard with outdoor seating.
PARK FACTS
| Total Space Available | 36,649 SF |
| Max. Contiguous | 8,156 SF |
| Park Type | Office Park |
ALL AVAILABLE SPACES(14)
Display Rental Rate as
- SPACE
- SIZE
- TERM
- RENTAL RATE
- SPACE USE
- CONDITION
- AVAILABLE
- Rate includes utilities, building services and property expenses
- Fits 3 - 7 People
- Rate includes utilities, building services and property expenses
- Mostly Open Floor Plan Layout
- Space is in Excellent Condition
- Fully Built-Out as Standard Office
- Fits 5 - 15 People
- Natural Light
- Rate includes utilities, building services and property expenses
- Mostly Open Floor Plan Layout
- Space is in Excellent Condition
- Fully Built-Out as Standard Office
- Fits 11 - 33 People
- Natural Light
- Rate includes utilities, building services and property expenses
- Mostly Open Floor Plan Layout
- Space is in Excellent Condition
- Fully Built-Out as Standard Office
- Fits 6 - 19 People
- Natural Light
- Rate includes utilities, building services and property expenses
- Mostly Open Floor Plan Layout
- Space is in Excellent Condition
- Fully Built-Out as Standard Office
- Fits 8 - 25 People
- Natural Light
- Rate includes utilities, building services and property expenses
- Mostly Open Floor Plan Layout
- Space is in Excellent Condition
- Fully Built-Out as Standard Office
- Fits 7 - 21 People
- Natural Light
- Rate includes utilities, building services and property expenses
- Mostly Open Floor Plan Layout
- Space is in Excellent Condition
- Fully Built-Out as Standard Office
- Fits 4 - 10 People
- Natural Light
- Rate includes utilities, building services and property expenses
- Mostly Open Floor Plan Layout
- Space is in Excellent Condition
- Fully Built-Out as Standard Office
- Fits 6 - 19 People
- Natural Light
| Space | Size | Term | Rental Rate | Space Use | Condition | Available |
| 1st Floor, Ste 110 | 850 SF | Negotiable | $40.23 CAD/SF/YR | Office | - | 2025-05-01 |
| 1st Floor, Ste 155 | 1,832 SF | 1-10 Years | $40.23 CAD/SF/YR | Office | Full Build-Out | Now |
| 3rd Floor, Ste 300 | 4,083 SF | 1-10 Years | $40.23 CAD/SF/YR | Office | Full Build-Out | Now |
| 3rd Floor, Ste 305 | 2,297 SF | 1-10 Years | $40.23 CAD/SF/YR | Office | Full Build-Out | Now |
| 3rd Floor, Ste 310 | 3,097 SF | 1-10 Years | $40.23 CAD/SF/YR | Office | Full Build-Out | Now |
| 3rd Floor, Ste 340 | 2,604 SF | Negotiable | $40.23 CAD/SF/YR | Office | Full Build-Out | Now |
| 3rd Floor, Ste 360 | 1,249 SF | 1-10 Years | $40.23 CAD/SF/YR | Office | Full Build-Out | Now |
| 4th Floor, Ste 435 | 2,375 SF | Negotiable | $40.23 CAD/SF/YR | Office | Full Build-Out | Now |
11121 Carmel Commons Blvd - 1st Floor - Ste 110
11121 Carmel Commons Blvd - 1st Floor - Ste 155
11121 Carmel Commons Blvd - 3rd Floor - Ste 300
11121 Carmel Commons Blvd - 3rd Floor - Ste 305
11121 Carmel Commons Blvd - 3rd Floor - Ste 310
11121 Carmel Commons Blvd - 3rd Floor - Ste 340
11121 Carmel Commons Blvd - 3rd Floor - Ste 360
11121 Carmel Commons Blvd - 4th Floor - Ste 435
- SPACE
- SIZE
- TERM
- RENTAL RATE
- SPACE USE
- CONDITION
- AVAILABLE
- Rate includes utilities, building services and property expenses
- Mostly Open Floor Plan Layout
- Space is in Excellent Condition
- Fully Built-Out as Standard Office
- Fits 7 - 21 People
- Natural Light
- Rate includes utilities, building services and property expenses
- Mostly Open Floor Plan Layout
- Space is in Excellent Condition
- Fully Built-Out as Standard Office
- Fits 9 - 29 People
- Natural Light
- Rate includes utilities, building services and property expenses
- Mostly Open Floor Plan Layout
- Space is in Excellent Condition
- Fully Built-Out as Standard Office
- Fits 7 - 21 People
- Natural Light
- Rate includes utilities, building services and property expenses
- Mostly Open Floor Plan Layout
- Space is in Excellent Condition
- Fully Built-Out as Standard Office
- Fits 4 - 12 People
- Natural Light
- Rate includes utilities, building services and property expenses
- Mostly Open Floor Plan Layout
- Space is in Excellent Condition
- Natural Light
- Fully Built-Out as Standard Office
- Fits 14 - 43 People
- Can be combined with additional space(s) for up to 8,156 SF of adjacent space
Spec Suite
- Rate includes utilities, building services and property expenses
- Fits 7 - 23 People
- Natural Light
- Mostly Open Floor Plan Layout
- Can be combined with additional space(s) for up to 8,156 SF of adjacent space
| Space | Size | Term | Rental Rate | Space Use | Condition | Available |
| 1st Floor, Ste 112 | 2,541 SF | Negotiable | $40.23 CAD/SF/YR | Office | Full Build-Out | Now |
| 2nd Floor, Ste 240 | 3,593 SF | 1-10 Years | $40.23 CAD/SF/YR | Office | Full Build-Out | Now |
| 3rd Floor, Ste 325 | 2,527 SF | 1-10 Years | $40.23 CAD/SF/YR | Office | Full Build-Out | Now |
| 3rd Floor, Ste 360 | 1,445 SF | 1-10 Years | $40.23 CAD/SF/YR | Office | Full Build-Out | Now |
| 4th Floor, Ste 435 | 5,367 SF | 1-10 Years | $40.23 CAD/SF/YR | Office | Full Build-Out | Now |
| 4th Floor, Ste 450 | 2,789 SF | 1-10 Years | $40.23 CAD/SF/YR | Office | Spec Suite | Now |
11111 Carmel Commons Blvd - 1st Floor - Ste 112
11111 Carmel Commons Blvd - 2nd Floor - Ste 240
11111 Carmel Commons Blvd - 3rd Floor - Ste 325
11111 Carmel Commons Blvd - 3rd Floor - Ste 360
11111 Carmel Commons Blvd - 4th Floor - Ste 435
11111 Carmel Commons Blvd - 4th Floor - Ste 450
PARK OVERVIEW
Suites available from 1,179 sf - 4,193 sf $29.00 per sf 4/1,000 parking On-site property management and maintenance On-site conference center Courtyard with outdoor seating Adjacent to the newly renovated Carmel Commons shopping center: The Fresh Market, Planet Fitness, and multiple restaurants and additional retail Located in the heart of South Charlotte, surrounded by amenities, undergoing modern renovations. Carmel Park' s new, dedicated ownership is updating common areas, bathrooms, the courtyard, and more. Carmel Park offers tremendous value in one of South Charlotte' s best locations, with easy access to many of the city' s most desirable neighborhoods.










