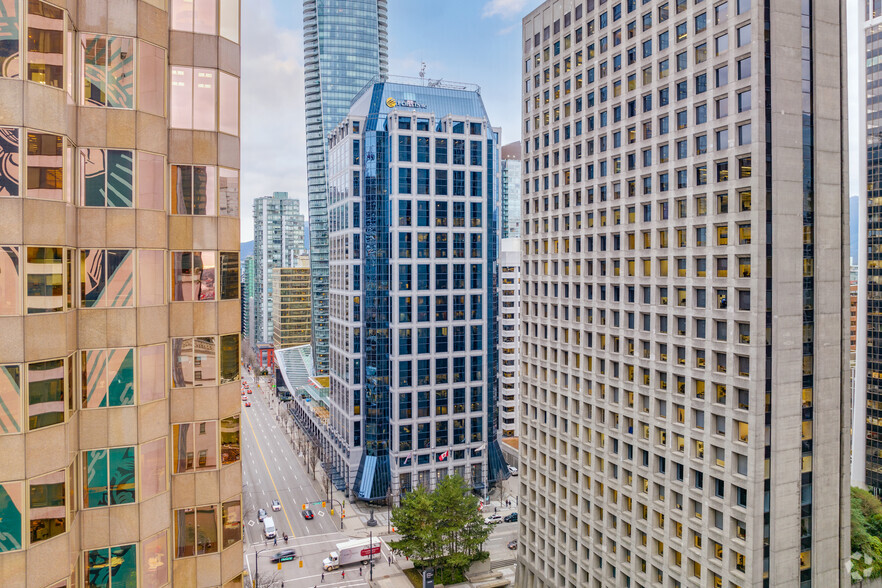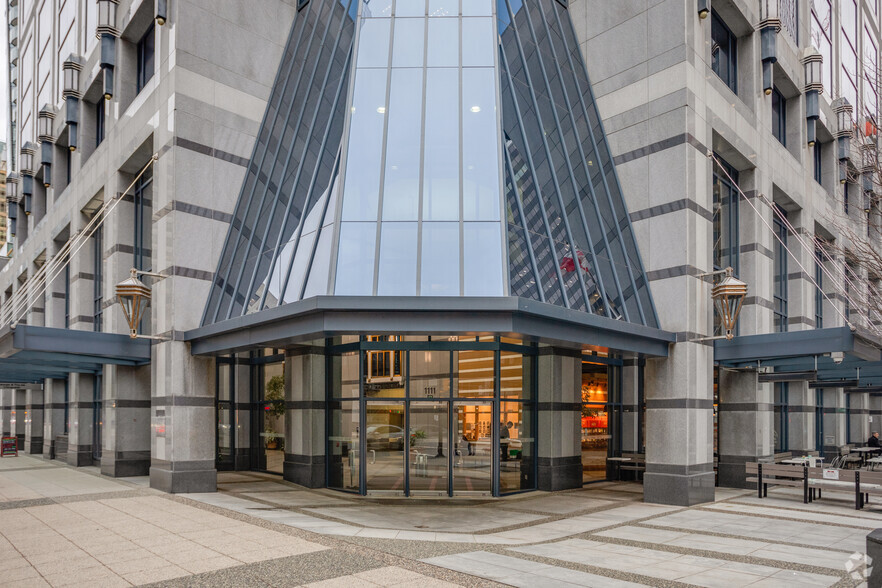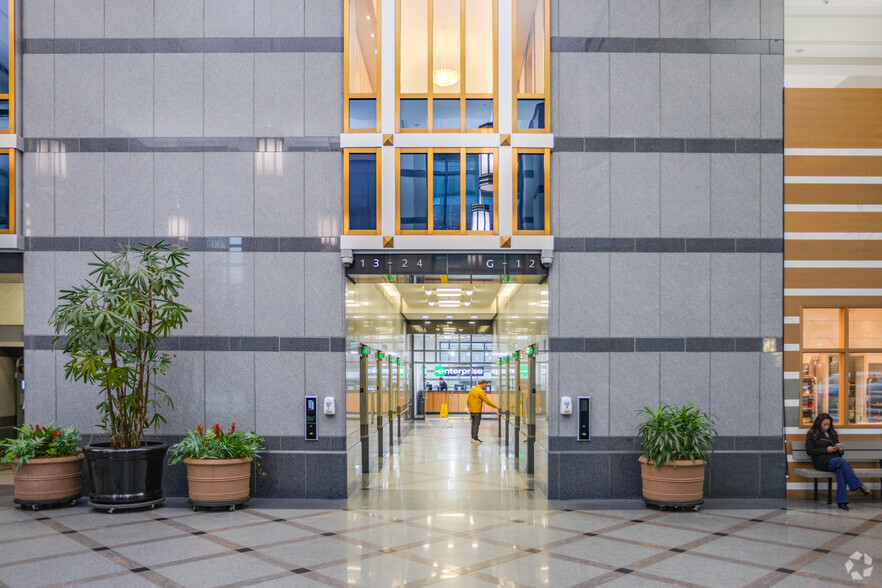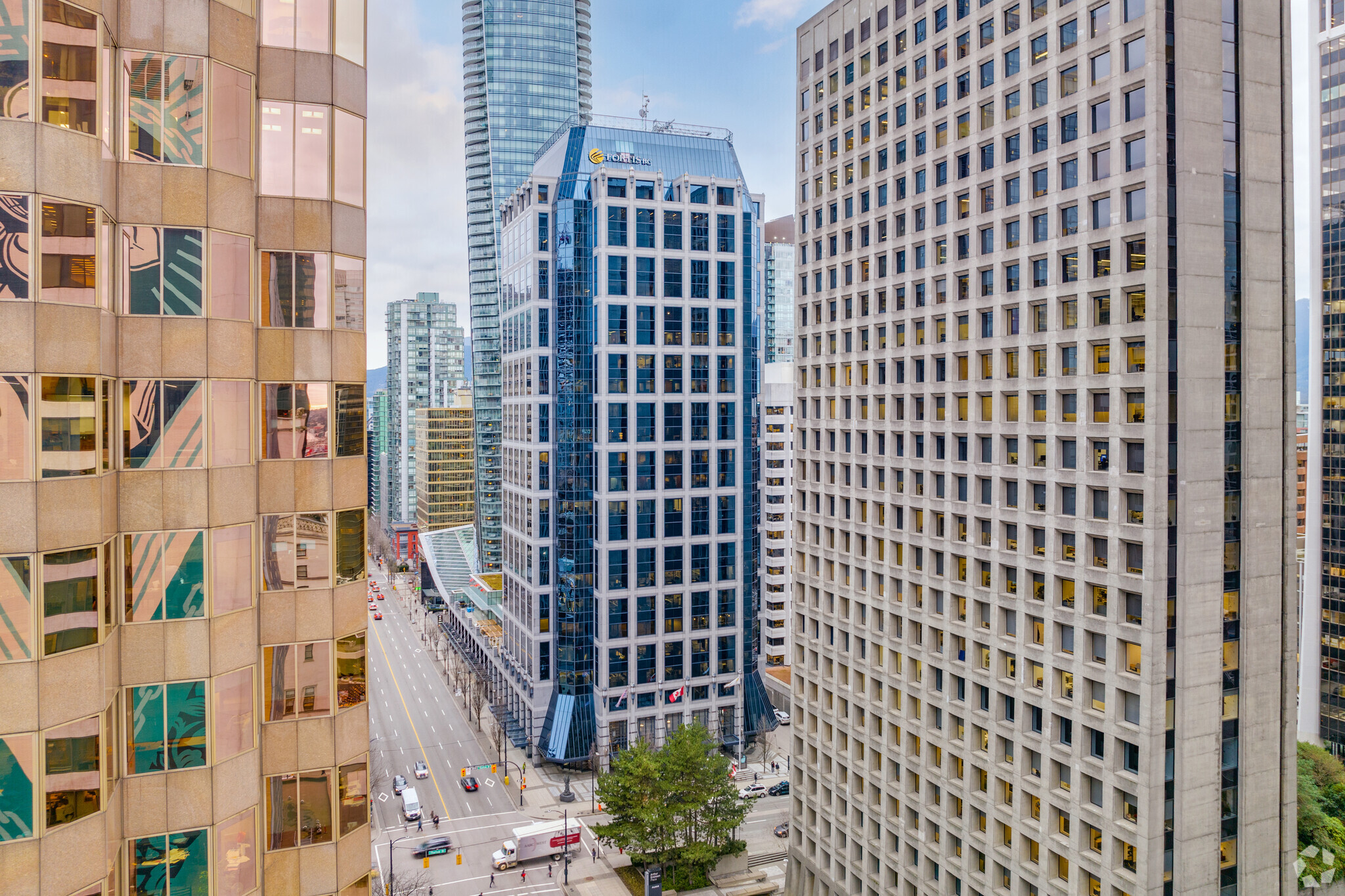
This feature is unavailable at the moment.
We apologize, but the feature you are trying to access is currently unavailable. We are aware of this issue and our team is working hard to resolve the matter.
Please check back in a few minutes. We apologize for the inconvenience.
- LoopNet Team
thank you

Your email has been sent!
FortisBC Centre 1111 W Georgia St
1,374 - 51,957 SF of 4-Star Office Space Available in Vancouver, BC V6E 4M3



Highlights
- Secure bike storage, lockers, showers & towel services.
- Common meeting and conference rooms for tenant bookings/use.
- Basement storage available.
- Four levels of underground parking w/ automated entry/ exit system serviced by 2 dedicated parking elevators. Daily car detailing & car wash service.
- Access to private gym area Equinox gym (membership required).
- On-site retail amenities & cafe including Parallel 49, Lucky’s Donuts, Enterprise Rent-A-Car, Massage Service & Smoke Shop.
all available spaces(5)
Display Rental Rate as
- Space
- Size
- Term
- Rental Rate
- Space Use
- Condition
- Available
*Contiguous to Suite 1322 (8,263 SF) for total available of 22,521 SF
- Lease rate does not include utilities, property expenses or building services
- Can be combined with additional space(s) for up to 22,521 SF of adjacent space
- Natural Light
- Mostly Open Floor Plan Layout
- Central Air and Heating
North, West and South side orientation. 18 perimeter offices, 5 internal offices, 1 boardroom/meeting room, multiple entry/exit points. Available June 1, 2025.
- Can be combined with additional space(s) for up to 22,521 SF of adjacent space
Suite 1595, Western outlook with 3 perimeter offices and open area. New carpet and paint and additional improvements negotiable.
- Lease rate does not include utilities, property expenses or building services
- 12 Private Offices
- Central Air and Heating
- Natural Light
- Fully Built-Out as Standard Office
- 1 Conference Room
- High Ceilings
28 perimeter offices, 4 meeting rooms/boardrooms, open workspace, kitchen and storage. Potentially divisible. Available August 1, 2024.
- Lease rate does not include utilities, property expenses or building services
- 28 Private Offices
- Kitchen
- Bicycle Storage
- Fully Built-Out as Standard Office
- Central Air Conditioning
- Secure Storage
- Open-Plan
Suite 2400 offers 13,452 square feet of flexible workspace, available starting January 1, 2025, with the possibility of earlier access. The suite includes 88 working desks, 12 private offices, three meeting rooms, and a conference room, along with a welcoming reception area and a kitchen with a staff lounge.
- Lease rate does not include utilities, property expenses or building services
- Mostly Open Floor Plan Layout
- 1 Conference Room
- Central Air Conditioning
- Open-Plan
- Fully Built-Out as Standard Office
- 12 Private Offices
- 88 Workstations
- Kitchen
| Space | Size | Term | Rental Rate | Space Use | Condition | Available |
| 12th Floor, Ste 1200 | 14,258 SF | 1-10 Years | Upon Request Upon Request Upon Request Upon Request Upon Request Upon Request | Office | Partial Build-Out | 2025-06-01 |
| 13th Floor, Ste 1322/1380 | 8,263 SF | Negotiable | Upon Request Upon Request Upon Request Upon Request Upon Request Upon Request | Office | - | 2025-06-01 |
| 15th Floor, Ste 1595 | 1,374 SF | 1-10 Years | Upon Request Upon Request Upon Request Upon Request Upon Request Upon Request | Office | Full Build-Out | Now |
| 16th Floor, Ste 1600 | 14,610 SF | 1-10 Years | Upon Request Upon Request Upon Request Upon Request Upon Request Upon Request | Office | Full Build-Out | Now |
| 24th Floor, Ste 2400 | 13,452 SF | 1 Year | Upon Request Upon Request Upon Request Upon Request Upon Request Upon Request | Office | Full Build-Out | 2025-01-01 |
12th Floor, Ste 1200
| Size |
| 14,258 SF |
| Term |
| 1-10 Years |
| Rental Rate |
| Upon Request Upon Request Upon Request Upon Request Upon Request Upon Request |
| Space Use |
| Office |
| Condition |
| Partial Build-Out |
| Available |
| 2025-06-01 |
13th Floor, Ste 1322/1380
| Size |
| 8,263 SF |
| Term |
| Negotiable |
| Rental Rate |
| Upon Request Upon Request Upon Request Upon Request Upon Request Upon Request |
| Space Use |
| Office |
| Condition |
| - |
| Available |
| 2025-06-01 |
15th Floor, Ste 1595
| Size |
| 1,374 SF |
| Term |
| 1-10 Years |
| Rental Rate |
| Upon Request Upon Request Upon Request Upon Request Upon Request Upon Request |
| Space Use |
| Office |
| Condition |
| Full Build-Out |
| Available |
| Now |
16th Floor, Ste 1600
| Size |
| 14,610 SF |
| Term |
| 1-10 Years |
| Rental Rate |
| Upon Request Upon Request Upon Request Upon Request Upon Request Upon Request |
| Space Use |
| Office |
| Condition |
| Full Build-Out |
| Available |
| Now |
24th Floor, Ste 2400
| Size |
| 13,452 SF |
| Term |
| 1 Year |
| Rental Rate |
| Upon Request Upon Request Upon Request Upon Request Upon Request Upon Request |
| Space Use |
| Office |
| Condition |
| Full Build-Out |
| Available |
| 2025-01-01 |
12th Floor, Ste 1200
| Size | 14,258 SF |
| Term | 1-10 Years |
| Rental Rate | Upon Request |
| Space Use | Office |
| Condition | Partial Build-Out |
| Available | 2025-06-01 |
*Contiguous to Suite 1322 (8,263 SF) for total available of 22,521 SF
- Lease rate does not include utilities, property expenses or building services
- Mostly Open Floor Plan Layout
- Can be combined with additional space(s) for up to 22,521 SF of adjacent space
- Central Air and Heating
- Natural Light
13th Floor, Ste 1322/1380
| Size | 8,263 SF |
| Term | Negotiable |
| Rental Rate | Upon Request |
| Space Use | Office |
| Condition | - |
| Available | 2025-06-01 |
North, West and South side orientation. 18 perimeter offices, 5 internal offices, 1 boardroom/meeting room, multiple entry/exit points. Available June 1, 2025.
- Can be combined with additional space(s) for up to 22,521 SF of adjacent space
15th Floor, Ste 1595
| Size | 1,374 SF |
| Term | 1-10 Years |
| Rental Rate | Upon Request |
| Space Use | Office |
| Condition | Full Build-Out |
| Available | Now |
Suite 1595, Western outlook with 3 perimeter offices and open area. New carpet and paint and additional improvements negotiable.
- Lease rate does not include utilities, property expenses or building services
- Fully Built-Out as Standard Office
- 12 Private Offices
- 1 Conference Room
- Central Air and Heating
- High Ceilings
- Natural Light
16th Floor, Ste 1600
| Size | 14,610 SF |
| Term | 1-10 Years |
| Rental Rate | Upon Request |
| Space Use | Office |
| Condition | Full Build-Out |
| Available | Now |
28 perimeter offices, 4 meeting rooms/boardrooms, open workspace, kitchen and storage. Potentially divisible. Available August 1, 2024.
- Lease rate does not include utilities, property expenses or building services
- Fully Built-Out as Standard Office
- 28 Private Offices
- Central Air Conditioning
- Kitchen
- Secure Storage
- Bicycle Storage
- Open-Plan
24th Floor, Ste 2400
| Size | 13,452 SF |
| Term | 1 Year |
| Rental Rate | Upon Request |
| Space Use | Office |
| Condition | Full Build-Out |
| Available | 2025-01-01 |
Suite 2400 offers 13,452 square feet of flexible workspace, available starting January 1, 2025, with the possibility of earlier access. The suite includes 88 working desks, 12 private offices, three meeting rooms, and a conference room, along with a welcoming reception area and a kitchen with a staff lounge.
- Lease rate does not include utilities, property expenses or building services
- Fully Built-Out as Standard Office
- Mostly Open Floor Plan Layout
- 12 Private Offices
- 1 Conference Room
- 88 Workstations
- Central Air Conditioning
- Kitchen
- Open-Plan
Property Overview
Strategically situated on the northwest corner of West Georgia and Thurlow Streets, the FortisBC Centre is in close proximity to first class hotels, fine dining and world renowned Robson and Alberni Street retailing destinations. The Burrard Street SkyTrain Station and major downtown bus connections are located within a one block radius. All major banks and other services are within the immediate area.
- 24 Hour Access
- Bus Line
- Controlled Access
- Conferencing Facility
- Fitness Center
- Property Manager on Site
- Storage Space
- Basement
- Bicycle Storage
- Secure Storage
- Shower Facilities
- Air Conditioning
- Fiber Optic Internet
- On-Site Security Staff
PROPERTY FACTS
Presented by

FortisBC Centre | 1111 W Georgia St
Hmm, there seems to have been an error sending your message. Please try again.
Thanks! Your message was sent.









