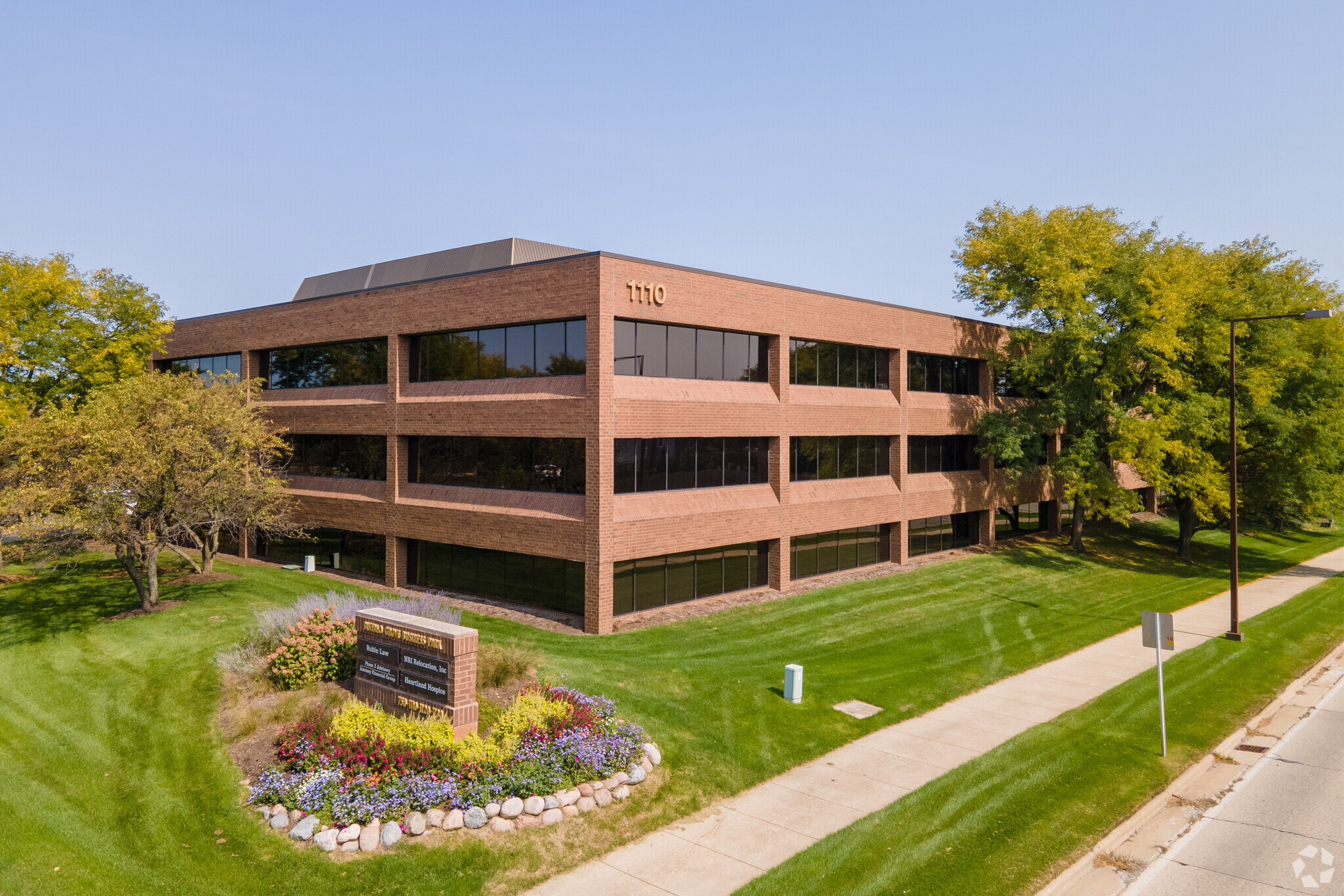Buffalo Grove Business Park 1110 Lake Cook Rd 402 - 25,639 SF of Office Space Available in Buffalo Grove, IL 60089
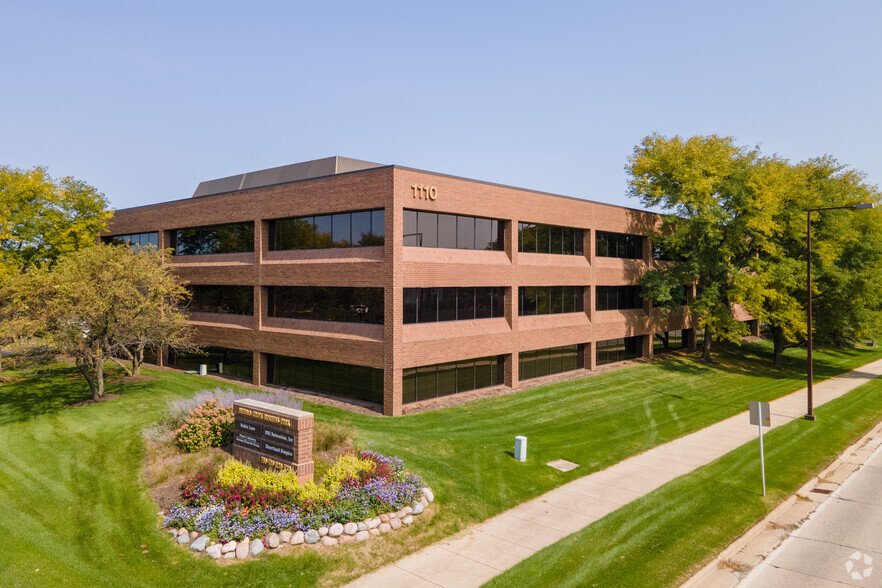
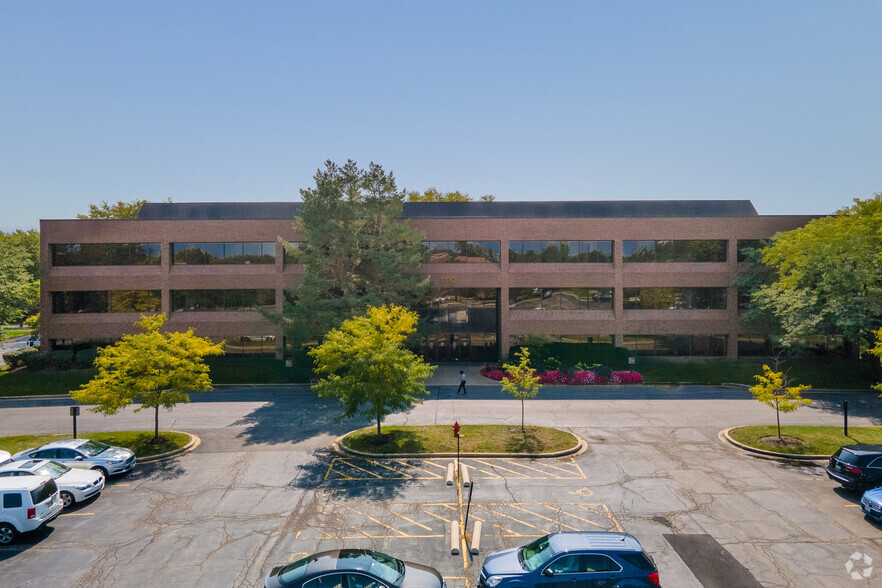
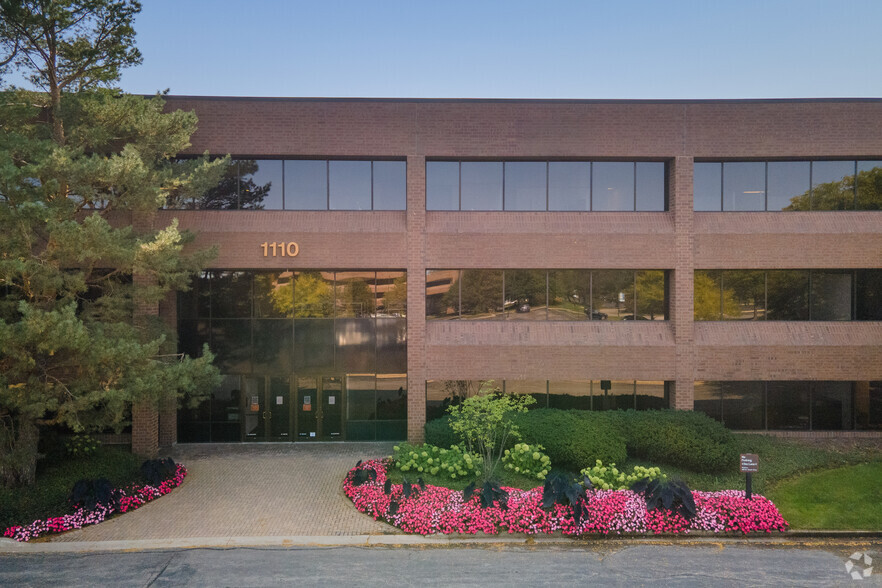
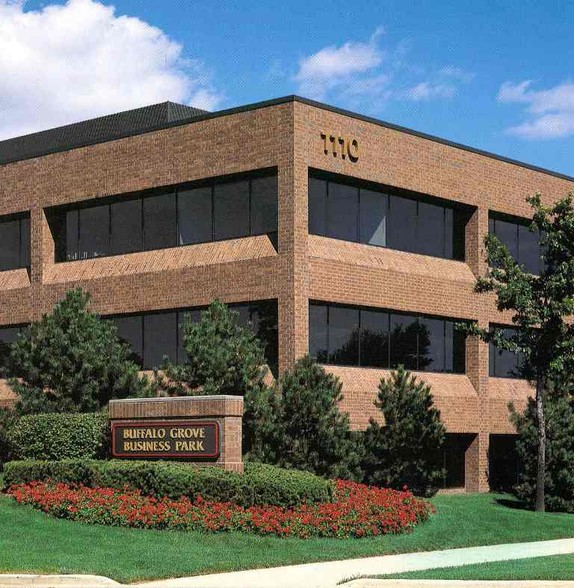
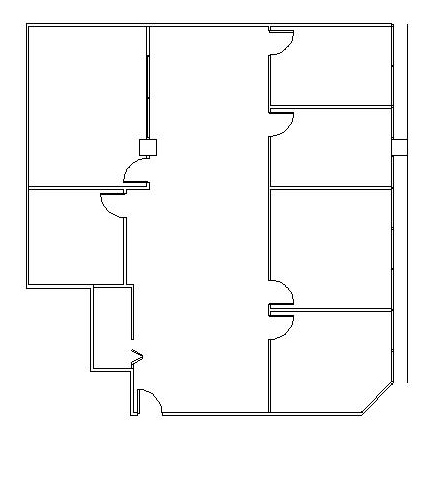
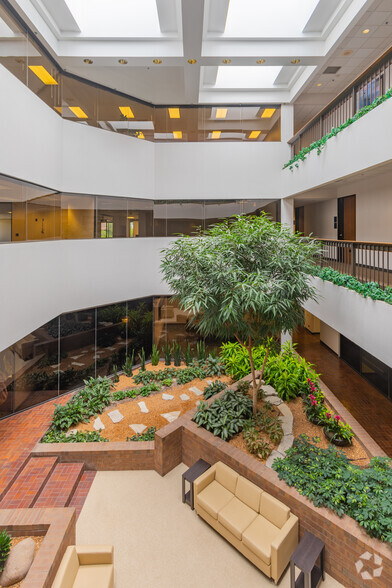
HIGHLIGHTS
- Excellent Lake Cook Road Identity
- Key Card Access System
- Convenient to shopping & restaurants
- On-Site Property Management
- Minutes to Rt. 53 and I-294 Tollway
ALL AVAILABLE SPACES(14)
Display Rental Rate as
- SPACE
- SIZE
- TERM
- RENTAL RATE
- SPACE USE
- CONDITION
- AVAILABLE
- Lease rate does not include certain property expenses
- Mostly Open Floor Plan Layout
- 5 Private Offices
- Professional Park-Like Setting
- Building Conference Room
- Fully Built-Out as Standard Office
- Fits 7 - 20 People
- 1 Conference Room
- Excellent Parking Access
- Storage / File Room
- Lease rate does not include certain property expenses
- Mostly Open Floor Plan Layout
- Space is in Excellent Condition
- Fully Built-Out as Standard Office
- Fits 5 - 16 People
- Lease rate does not include certain property expenses
- Mostly Open Floor Plan Layout
- 5 Private Offices
- Space is in Excellent Condition
- Space offers reception area and 5 private offices
- 3-Story Atrium Lobby
- Great Visibility along Lake Cook Road
- Fully Built-Out as Standard Office
- Fits 5 - 15 People
- 1 Conference Room
- Can be combined with additional space(s) for up to 3,450 SF of adjacent space
- Suite 170 also offers a conference and break room
- Key Card Access - Security System
- Convenient to shops, hotels and restaurants
- Lease rate does not include certain property expenses
- Mostly Open Floor Plan Layout
- 2 Private Offices
- Can be combined with additional space(s) for up to 3,450 SF of adjacent space
- Natural Light Throughout Space
- 2 Private Offices and Open Area
- 3-Story Atrium Lobby
- Fully Built-Out as Standard Office
- Fits 5 - 13 People
- Space is in Excellent Condition
- 1st Floor Atrium Lobby Exposure
- Reception Area with Copier / Storage
- Building Conference Room
- Rate includes utilities, building services and property expenses
- Mostly Open Floor Plan Layout
- Space is in Excellent Condition
- Fully Built-Out as Standard Office
- Fits 2 - 4 People
- Lease rate does not include certain property expenses
- Mostly Open Floor Plan Layout
- 5 Private Offices
- Fully Built-Out as Standard Office
- Fits 4 - 11 People
- Space is in Excellent Condition
Atrium Lobby Exposure Furniture Available Large open area 11 exterior offices 3 Conference Rooms Break Room Server Room Building Conference Room 3-Story Atrium Lobby Key Card Access / Security System Great Visibility along Lake Cook Road Convenient to Shops, Hotels & Restaurants
- Lease rate does not include certain property expenses
- Mostly Open Floor Plan Layout
- Space is in Excellent Condition
- Fully Built-Out as Standard Office
- Fits 12 - 37 People
- Can be combined with additional space(s) for up to 5,117 SF of adjacent space
- Lease rate does not include certain property expenses
- Mostly Open Floor Plan Layout
- Space is in Excellent Condition
- Fully Built-Out as Standard Office
- Fits 5 - 15 People
- Lease rate does not include certain property expenses
- Mostly Open Floor Plan Layout
- 3 Private Offices
- Can be combined with additional space(s) for up to 5,117 SF of adjacent space
- Fully Built-Out as Standard Office
- Fits 4 - 12 People
- Space is in Excellent Condition
- Lease rate does not include certain property expenses
- Mostly Open Floor Plan Layout
- Space is in Excellent Condition
- Fully Built-Out as Standard Office
- Fits 6 - 18 People
- Lease rate does not include certain property expenses
- Mostly Open Floor Plan Layout
- 3 Private Offices
- Partially Built-Out as Standard Office
- Fits 4 - 11 People
Features: -Available December 2013 or Will Vacate -EPA Energy Star Rated Building -On-Site Property Management -Building Conference Room -Excellent Parking -Key Card / Security Access -Convenient Access to Rt. 53
- Lease rate does not include certain property expenses
- Mostly Open Floor Plan Layout
- Space is in Excellent Condition
- Fully Built-Out as Standard Office
- Fits 7 - 22 People
- Can be combined with additional space(s) for up to 3,953 SF of adjacent space
- Lease rate does not include certain property expenses
- Mostly Open Floor Plan Layout
- Space is in Excellent Condition
- Fully Built-Out as Standard Office
- Fits 4 - 11 People
- Can be combined with additional space(s) for up to 3,953 SF of adjacent space
On-site management available
- Lease rate does not include certain property expenses
- Mostly Open Floor Plan Layout
- 8 Private Offices
- Reception Area
- Open-Plan
- Key card access system
- Fully Built-Out as Standard Office
- Fits 5 - 15 People
- Conference Rooms
- Closed Circuit Television Monitoring (CCTV)
- 3-story atrium lobby
- Large Open Reception
| Space | Size | Term | Rental Rate | Space Use | Condition | Available |
| 1st Floor, Ste 120 | 2,470 SF | Negotiable | $18.14 CAD/SF/YR | Office | Full Build-Out | Now |
| 1st Floor, Ste 140 | 1,961 SF | Negotiable | $18.14 CAD/SF/YR | Office | Full Build-Out | Now |
| 1st Floor, Ste 170 | 1,834 SF | Negotiable | $18.14 CAD/SF/YR | Office | Full Build-Out | 30 Days |
| 1st Floor, Ste 175 | 1,616 SF | Negotiable | $18.14 CAD/SF/YR | Office | Full Build-Out | Now |
| 1st Floor, Ste 185B | 402 SF | Negotiable | $33.30 CAD/SF/YR | Office | Full Build-Out | Now |
| 1st Floor, Ste 196 | 1,294 SF | Negotiable | $18.14 CAD/SF/YR | Office | Full Build-Out | 30 Days |
| 2nd Floor, Ste 220 | 3,740 SF | Negotiable | $18.14 CAD/SF/YR | Office | Full Build-Out | Now |
| 2nd Floor, Ste 260 | 1,785 SF | Negotiable | $18.14 CAD/SF/YR | Office | Full Build-Out | Now |
| 2nd Floor, Ste 285 | 1,377 SF | Negotiable | $18.14 CAD/SF/YR | Office | Full Build-Out | 90 Days |
| 2nd Floor, Ste 295 | 2,156 SF | Negotiable | $18.14 CAD/SF/YR | Office | Full Build-Out | Now |
| 3rd Floor, Ste 340 | 1,294 SF | Negotiable | $18.14 CAD/SF/YR | Office | Partial Build-Out | 30 Days |
| 3rd Floor, Ste 350 | 2,694 SF | Negotiable | $18.14 CAD/SF/YR | Office | Full Build-Out | Now |
| 3rd Floor, Ste 353 | 1,259 SF | Negotiable | $18.14 CAD/SF/YR | Office | Full Build-Out | Now |
| 3rd Floor, Ste 372 | 1,757 SF | Negotiable | $18.14 CAD/SF/YR | Office | Full Build-Out | Now |
1st Floor, Ste 120
| Size |
| 2,470 SF |
| Term |
| Negotiable |
| Rental Rate |
| $18.14 CAD/SF/YR |
| Space Use |
| Office |
| Condition |
| Full Build-Out |
| Available |
| Now |
1st Floor, Ste 140
| Size |
| 1,961 SF |
| Term |
| Negotiable |
| Rental Rate |
| $18.14 CAD/SF/YR |
| Space Use |
| Office |
| Condition |
| Full Build-Out |
| Available |
| Now |
1st Floor, Ste 170
| Size |
| 1,834 SF |
| Term |
| Negotiable |
| Rental Rate |
| $18.14 CAD/SF/YR |
| Space Use |
| Office |
| Condition |
| Full Build-Out |
| Available |
| 30 Days |
1st Floor, Ste 175
| Size |
| 1,616 SF |
| Term |
| Negotiable |
| Rental Rate |
| $18.14 CAD/SF/YR |
| Space Use |
| Office |
| Condition |
| Full Build-Out |
| Available |
| Now |
1st Floor, Ste 185B
| Size |
| 402 SF |
| Term |
| Negotiable |
| Rental Rate |
| $33.30 CAD/SF/YR |
| Space Use |
| Office |
| Condition |
| Full Build-Out |
| Available |
| Now |
1st Floor, Ste 196
| Size |
| 1,294 SF |
| Term |
| Negotiable |
| Rental Rate |
| $18.14 CAD/SF/YR |
| Space Use |
| Office |
| Condition |
| Full Build-Out |
| Available |
| 30 Days |
2nd Floor, Ste 220
| Size |
| 3,740 SF |
| Term |
| Negotiable |
| Rental Rate |
| $18.14 CAD/SF/YR |
| Space Use |
| Office |
| Condition |
| Full Build-Out |
| Available |
| Now |
2nd Floor, Ste 260
| Size |
| 1,785 SF |
| Term |
| Negotiable |
| Rental Rate |
| $18.14 CAD/SF/YR |
| Space Use |
| Office |
| Condition |
| Full Build-Out |
| Available |
| Now |
2nd Floor, Ste 285
| Size |
| 1,377 SF |
| Term |
| Negotiable |
| Rental Rate |
| $18.14 CAD/SF/YR |
| Space Use |
| Office |
| Condition |
| Full Build-Out |
| Available |
| 90 Days |
2nd Floor, Ste 295
| Size |
| 2,156 SF |
| Term |
| Negotiable |
| Rental Rate |
| $18.14 CAD/SF/YR |
| Space Use |
| Office |
| Condition |
| Full Build-Out |
| Available |
| Now |
3rd Floor, Ste 340
| Size |
| 1,294 SF |
| Term |
| Negotiable |
| Rental Rate |
| $18.14 CAD/SF/YR |
| Space Use |
| Office |
| Condition |
| Partial Build-Out |
| Available |
| 30 Days |
3rd Floor, Ste 350
| Size |
| 2,694 SF |
| Term |
| Negotiable |
| Rental Rate |
| $18.14 CAD/SF/YR |
| Space Use |
| Office |
| Condition |
| Full Build-Out |
| Available |
| Now |
3rd Floor, Ste 353
| Size |
| 1,259 SF |
| Term |
| Negotiable |
| Rental Rate |
| $18.14 CAD/SF/YR |
| Space Use |
| Office |
| Condition |
| Full Build-Out |
| Available |
| Now |
3rd Floor, Ste 372
| Size |
| 1,757 SF |
| Term |
| Negotiable |
| Rental Rate |
| $18.14 CAD/SF/YR |
| Space Use |
| Office |
| Condition |
| Full Build-Out |
| Available |
| Now |
PROPERTY OVERVIEW
Strategically located at the intersection of Arlington Heights Road and Lake Cook Road just minutes east of the Lake Cook Road interchange at Rt. 53. This development features a strong prominence along Lake Cook Road and is nestled adjacent to the Buffalo Grove Municipal Golf Course. This 55 acre development features a combination of mixed commercial use including single story and multi-story office space, the County Line Tavern Restaurant and the Four Points by Sheraton Hotel. The Tri-State Tollway (I-294) is 8 minutes east of this location as is the Westin North Shore Hotel featuring gourmet restaurants and banquet rooms.
- 24 Hour Access
- Atrium
- Conferencing Facility
- Pond
- Property Manager on Site
- Security System
- Wi-Fi
- Monument Signage
























